Санузел с искусственно-состаренными фасадами и зелеными фасадами – фото дизайна интерьера
Сортировать:
Бюджет
Сортировать:Популярное за сегодня
101 - 120 из 14 086 фото
1 из 3
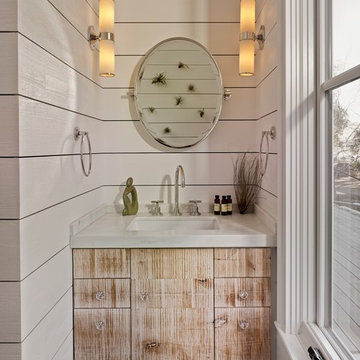
Пример оригинального дизайна: ванная комната в стиле кантри с врезной раковиной, плоскими фасадами, искусственно-состаренными фасадами и белыми стенами
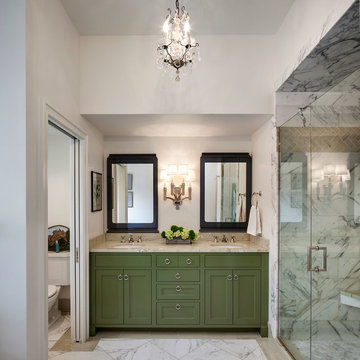
KuDa Photography
Стильный дизайн: ванная комната в классическом стиле с врезной раковиной, фасадами в стиле шейкер, зелеными фасадами, душем в нише, раздельным унитазом и белой плиткой - последний тренд
Стильный дизайн: ванная комната в классическом стиле с врезной раковиной, фасадами в стиле шейкер, зелеными фасадами, душем в нише, раздельным унитазом и белой плиткой - последний тренд
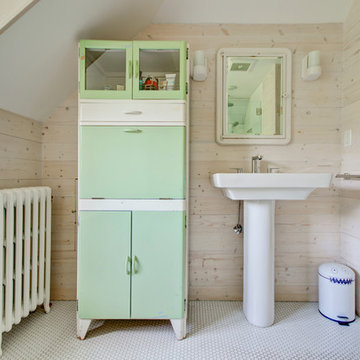
This kitchen and bathroom remodel, designed by Kevin Fischer at Alice Design and Charlotte Cooney of Domestic Arts, realizes the homeowners' vision of a clean, simple and utilitarian space. The home remodel features a new kitchen, bathroom, and living area.
Photography by Mitchell Snyder.
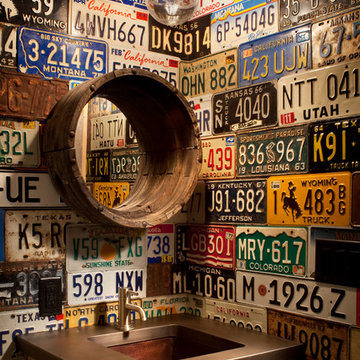
Идея дизайна: ванная комната в стиле рустика с врезной раковиной и искусственно-состаренными фасадами
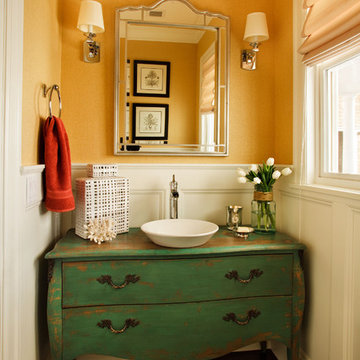
Свежая идея для дизайна: маленький туалет в классическом стиле с настольной раковиной, фасадами островного типа, зелеными фасадами и темным паркетным полом для на участке и в саду - отличное фото интерьера
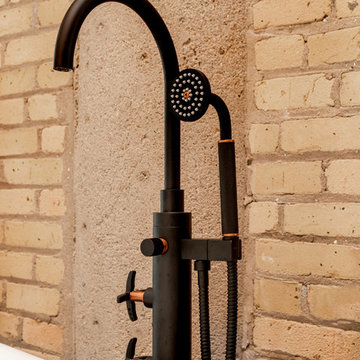
D&M Images
На фото: главная ванная комната в стиле лофт с плоскими фасадами, искусственно-состаренными фасадами, отдельно стоящей ванной, двойным душем, унитазом-моноблоком, серой плиткой, керамической плиткой, белыми стенами, полом из ламината, врезной раковиной, столешницей из кварцита, коричневым полом, душем с распашными дверями и белой столешницей с
На фото: главная ванная комната в стиле лофт с плоскими фасадами, искусственно-состаренными фасадами, отдельно стоящей ванной, двойным душем, унитазом-моноблоком, серой плиткой, керамической плиткой, белыми стенами, полом из ламината, врезной раковиной, столешницей из кварцита, коричневым полом, душем с распашными дверями и белой столешницей с

Источник вдохновения для домашнего уюта: ванная комната среднего размера в стиле кантри с фасадами с утопленной филенкой, искусственно-состаренными фасадами, душем над ванной, раздельным унитазом, серыми стенами, полом из мозаичной плитки, душевой кабиной и мраморной столешницей

Adrienne DeRosa © 2014 Houzz Inc.
One of the most recent renovations is the guest bathroom, located on the first floor. Complete with a standing shower, the room successfully incorporates elements of various styles toward a harmonious end.
The vanity was a cabinet from Arhaus Furniture that was used for a store staging. Raymond and Jennifer purchased the marble top and put it on themselves. Jennifer had the lighting made by a husband-and-wife team that she found on Instagram. "Because social media is a great tool, it is also helpful to support small businesses. With just a little hash tagging and the right people to follow, you can find the most amazing things," she says.
Lighting: Triple 7 Recycled Co.; sink & taps: Kohler
Photo: Adrienne DeRosa © 2014 Houzz
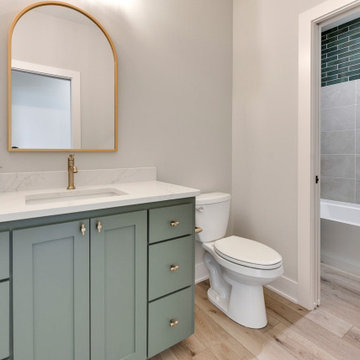
Стильный дизайн: детский совмещенный санузел в классическом стиле с фасадами в стиле шейкер, зелеными фасадами, ванной в нише, душем над ванной, раздельным унитазом, бежевой плиткой, плиткой кабанчик, серыми стенами, полом из ламината, врезной раковиной, столешницей из искусственного кварца, шторкой для ванной, белой столешницей, тумбой под одну раковину и встроенной тумбой - последний тренд
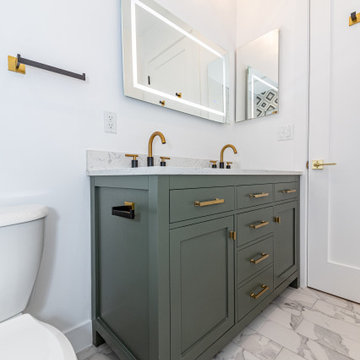
Complete remodeling of existing master bathroom, including new white and color tile on shower walls and floor, white marble tile on bathroom floor, flat panel vanity with white marble countertop

The natural light highlights the patina of green hand-glazed tiles, concrete bath and hanging plants
Пример оригинального дизайна: главная ванная комната среднего размера в современном стиле с плоскими фасадами, зелеными фасадами, ванной в нише, зеленой плиткой, керамической плиткой, бетонным полом, мраморной столешницей, открытым душем, зеленой столешницей, подвесной тумбой, душем над ванной, серым полом и нишей
Пример оригинального дизайна: главная ванная комната среднего размера в современном стиле с плоскими фасадами, зелеными фасадами, ванной в нише, зеленой плиткой, керамической плиткой, бетонным полом, мраморной столешницей, открытым душем, зеленой столешницей, подвесной тумбой, душем над ванной, серым полом и нишей
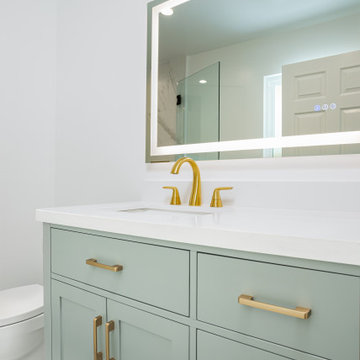
The Granada Hills ADU project was designed from the beginning to be a replacement home for the aging mother and father of this wonderful client.
The goal was to reach the max. allowed ADU size but at the same time to not affect the backyard with a pricey addition and not to build up and block the hillside view of the property.
The final trick was a combination of all 3 options!
We converted an extra-large 3 car garage, added about 300sq. half on the front and half on the back and the biggest trick was incorporating the existing main house guest bedroom and bath into the mix.
Final result was an amazingly large and open 1100+sq 2Br+2Ba with a dedicated laundry/utility room and huge vaulted ceiling open space for the kitchen, living room and dining area.
Since the parents were reaching an age where assistance will be required the entire home was done with ADA requirements in mind, both bathrooms are fully equipped with many helpful grab bars and both showers are curb less so no need to worry about a step.
It’s hard to notice by the photos by the roof is a hip roof, this means exposed beams, king post and huge rafter beams that were covered with real oak wood and stained to create a contrasting effect to the lighter and brighter wood floor and color scheme.
Systems wise we have a brand new electrical 3.5-ton AC unit, a 400 AMP new main panel with 2 new sub panels and of course my favorite an 80amp electrical tankless water heater and recirculation pump.
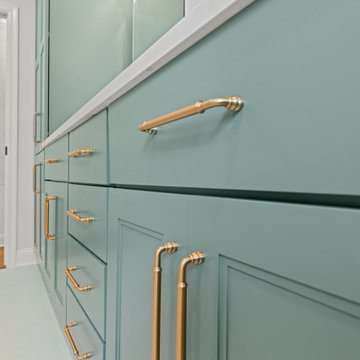
На фото: детская ванная комната среднего размера в стиле неоклассика (современная классика) с зелеными фасадами, душем над ванной, унитазом-моноблоком, белой плиткой, врезной раковиной, столешницей из кварцита, белым полом, шторкой для ванной, белой столешницей, тумбой под две раковины и встроенной тумбой

Стильный дизайн: главная ванная комната среднего размера в морском стиле с плоскими фасадами, зелеными фасадами, отдельно стоящей ванной, душем без бортиков, унитазом-моноблоком, белой плиткой, керамогранитной плиткой, белыми стенами, полом из керамогранита, настольной раковиной, столешницей из искусственного камня, серым полом, открытым душем, белой столешницей, нишей, тумбой под одну раковину и подвесной тумбой - последний тренд
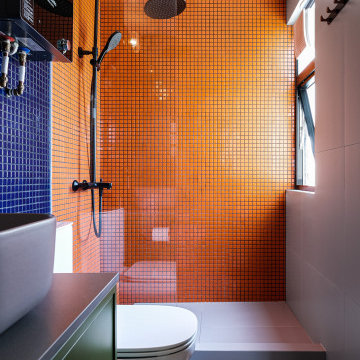
‘Pedro Almodóvar - The Human Voice’
Источник вдохновения для домашнего уюта: маленькая ванная комната в современном стиле с плоскими фасадами, зелеными фасадами, открытым душем, биде, оранжевой плиткой, плиткой мозаикой, оранжевыми стенами, полом из керамической плитки, душевой кабиной, консольной раковиной, столешницей из известняка, серым полом, открытым душем, серой столешницей, тумбой под одну раковину и встроенной тумбой для на участке и в саду
Источник вдохновения для домашнего уюта: маленькая ванная комната в современном стиле с плоскими фасадами, зелеными фасадами, открытым душем, биде, оранжевой плиткой, плиткой мозаикой, оранжевыми стенами, полом из керамической плитки, душевой кабиной, консольной раковиной, столешницей из известняка, серым полом, открытым душем, серой столешницей, тумбой под одну раковину и встроенной тумбой для на участке и в саду
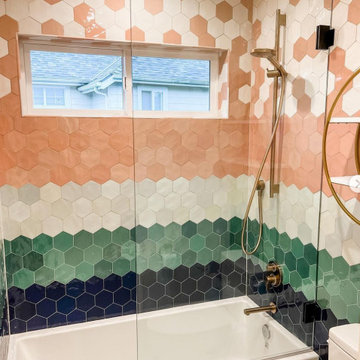
Стильный дизайн: маленькая детская ванная комната в стиле ретро с плоскими фасадами, зелеными фасадами, накладной ванной, душем над ванной, унитазом-моноблоком, оранжевой плиткой, керамической плиткой, бежевыми стенами, полом из керамической плитки, врезной раковиной, бежевым полом, душем с раздвижными дверями, белой столешницей, тумбой под две раковины, встроенной тумбой и стенами из вагонки для на участке и в саду - последний тренд
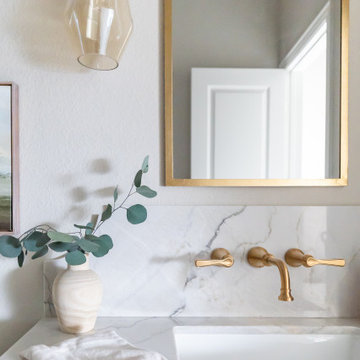
Стильный дизайн: ванная комната среднего размера в стиле неоклассика (современная классика) с фасадами с выступающей филенкой, зелеными фасадами, душем без бортиков, раздельным унитазом, бежевой плиткой, керамической плиткой, душевой кабиной, врезной раковиной, столешницей из кварцита, открытым душем, серой столешницей, тумбой под одну раковину и встроенной тумбой - последний тренд

In a home with just about 1000 sf our design needed to thoughtful, unlike the recent contractor-grade flip it had recently undergone. For clients who love to cook and entertain we came up with several floor plans and this open layout worked best. We used every inch available to add storage, work surfaces, and even squeezed in a 3/4 bath! Colorful but still soothing, the greens in the kitchen and blues in the bathroom remind us of Big Sur, and the nod to mid-century perfectly suits the home and it's new owners.
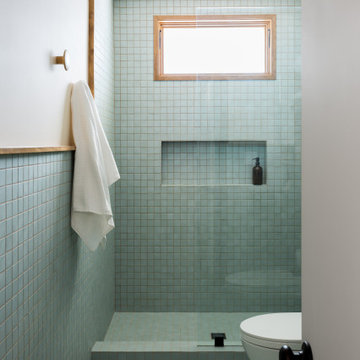
In a home with just about 1000 sf our design needed to thoughtful, unlike the recent contractor-grade flip it had recently undergone. For clients who love to cook and entertain we came up with several floor plans and this open layout worked best. We used every inch available to add storage, work surfaces, and even squeezed in a 3/4 bath! Colorful but still soothing, the greens in the kitchen and blues in the bathroom remind us of Big Sur, and the nod to mid-century perfectly suits the home and it's new owners.

The Hall bath is the next beautiful stop, a custom-made vanity, finished in Cedar Path, accented with champagne bronze fixtures. This bathroom is an awe-inspiring green oasis, with stunning gold embedded medicine cabinets, and Glazed Porcelain tile in Dark Gray Hexagon to finish off on the floor.
Санузел с искусственно-состаренными фасадами и зелеными фасадами – фото дизайна интерьера
6

