Санузел с искусственно-состаренными фасадами и унитазом-моноблоком – фото дизайна интерьера
Сортировать:
Бюджет
Сортировать:Популярное за сегодня
41 - 60 из 1 889 фото
1 из 3
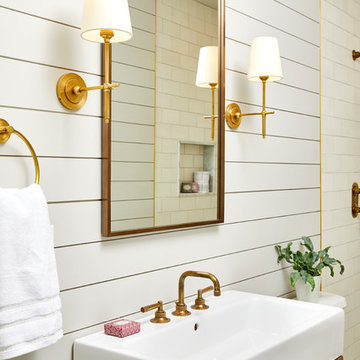
https://www.christiantorres.com/
www.cabinetplant.com
На фото: ванная комната среднего размера в классическом стиле с открытыми фасадами, искусственно-состаренными фасадами, унитазом-моноблоком, белой плиткой, цементной плиткой, серыми стенами, полом из цементной плитки, душевой кабиной, настольной раковиной, мраморной столешницей и белой столешницей с
На фото: ванная комната среднего размера в классическом стиле с открытыми фасадами, искусственно-состаренными фасадами, унитазом-моноблоком, белой плиткой, цементной плиткой, серыми стенами, полом из цементной плитки, душевой кабиной, настольной раковиной, мраморной столешницей и белой столешницей с
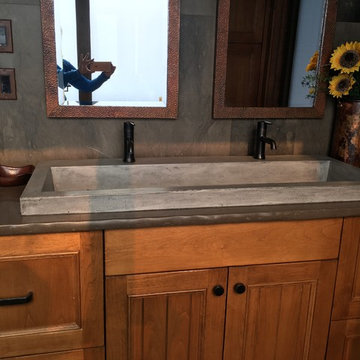
Sheila Jorgensen
Свежая идея для дизайна: маленькая главная ванная комната в стиле рустика с плоскими фасадами, искусственно-состаренными фасадами, отдельно стоящей ванной, душем в нише, унитазом-моноблоком, коричневой плиткой, каменной плиткой, серыми стенами, полом из керамогранита, столешницей из искусственного кварца и раковиной с несколькими смесителями для на участке и в саду - отличное фото интерьера
Свежая идея для дизайна: маленькая главная ванная комната в стиле рустика с плоскими фасадами, искусственно-состаренными фасадами, отдельно стоящей ванной, душем в нише, унитазом-моноблоком, коричневой плиткой, каменной плиткой, серыми стенами, полом из керамогранита, столешницей из искусственного кварца и раковиной с несколькими смесителями для на участке и в саду - отличное фото интерьера

Core Remodel was contacted by the new owners of this single family home in Logan Square after they hired another general contractor to remodel their kitchen. Unfortunately, the original GC didn't finish the job and the owners were waiting over 6 months for work to commence - and expecting a newborn baby, living with their parents temporarily and needed a working and functional master bathroom to move back home.
Core Remodel was able to come in and make the necessary changes to get this job moving along and completed with very little to work with. The new plumbing and electrical had to be completely redone as there was lots of mechanical errors from the old GC. The existing space had no master bathroom on the second floor, so this was an addition - not a typical remodel.
The job was eventually completed and the owners were thrilled with the quality of work, timeliness and constant communication. This was one of our favorite jobs to see how happy the clients were after the job was completed. The owners are amazing and continue to give Core Remodel glowing reviews and referrals. Additionally, the owners had a very clear vision for what they wanted and we were able to complete the job while working with the owners!
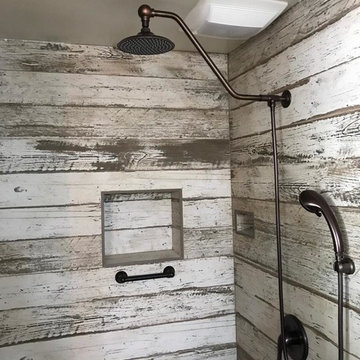
In the Rustic wood shower you can see we added flush mount lighting, Custom shower niches and Dark Bronze shower head with matching sprayer.
Источник вдохновения для домашнего уюта: главная ванная комната среднего размера в стиле рустика с фасадами с филенкой типа жалюзи, искусственно-состаренными фасадами, открытым душем, унитазом-моноблоком, белыми стенами, монолитной раковиной, столешницей из дерева, белым полом, открытым душем, желтой столешницей, разноцветной плиткой и бетонным полом
Источник вдохновения для домашнего уюта: главная ванная комната среднего размера в стиле рустика с фасадами с филенкой типа жалюзи, искусственно-состаренными фасадами, открытым душем, унитазом-моноблоком, белыми стенами, монолитной раковиной, столешницей из дерева, белым полом, открытым душем, желтой столешницей, разноцветной плиткой и бетонным полом
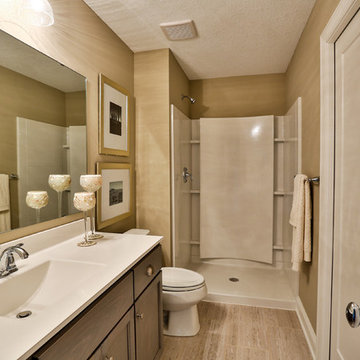
На фото: большая ванная комната в современном стиле с накладной раковиной, фасадами с декоративным кантом, искусственно-состаренными фасадами, столешницей из ламината, душем в нише, унитазом-моноблоком, бежевыми стенами и полом из керамогранита
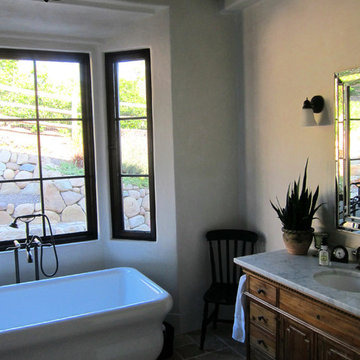
Design Consultant Jeff Doubét is the author of Creating Spanish Style Homes: Before & After – Techniques – Designs – Insights. The 240 page “Design Consultation in a Book” is now available. Please visit SantaBarbaraHomeDesigner.com for more info.
Jeff Doubét specializes in Santa Barbara style home and landscape designs. To learn more info about the variety of custom design services I offer, please visit SantaBarbaraHomeDesigner.com
Jeff Doubét is the Founder of Santa Barbara Home Design - a design studio based in Santa Barbara, California USA.
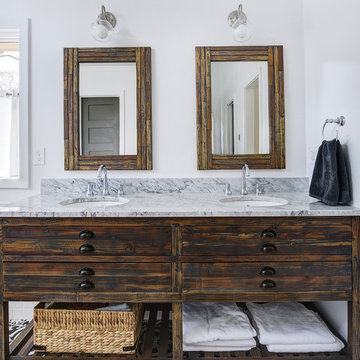
The dark wood of the vanity brings is a grounding splash of color.
На фото: большая главная ванная комната в стиле неоклассика (современная классика) с плоскими фасадами, белыми стенами, врезной раковиной, искусственно-состаренными фасадами, отдельно стоящей ванной, унитазом-моноблоком, белой плиткой, плиткой кабанчик, полом из керамической плитки, мраморной столешницей, разноцветным полом и белой столешницей
На фото: большая главная ванная комната в стиле неоклассика (современная классика) с плоскими фасадами, белыми стенами, врезной раковиной, искусственно-состаренными фасадами, отдельно стоящей ванной, унитазом-моноблоком, белой плиткой, плиткой кабанчик, полом из керамической плитки, мраморной столешницей, разноцветным полом и белой столешницей

Rustic natural Adirondack style Double vanity is custom made with birch bark and curly maple counter. Open tiled,walk in shower is made with pebble floor and bench, so space feels as if it is an outdoor room. Kohler sinks. Wooden blinds with green tape blend in with walls when closed. Joe St. Pierre photo

Extension and refurbishment of a semi-detached house in Hern Hill.
Extensions are modern using modern materials whilst being respectful to the original house and surrounding fabric.
Views to the treetops beyond draw occupants from the entrance, through the house and down to the double height kitchen at garden level.
From the playroom window seat on the upper level, children (and adults) can climb onto a play-net suspended over the dining table.
The mezzanine library structure hangs from the roof apex with steel structure exposed, a place to relax or work with garden views and light. More on this - the built-in library joinery becomes part of the architecture as a storage wall and transforms into a gorgeous place to work looking out to the trees. There is also a sofa under large skylights to chill and read.
The kitchen and dining space has a Z-shaped double height space running through it with a full height pantry storage wall, large window seat and exposed brickwork running from inside to outside. The windows have slim frames and also stack fully for a fully indoor outdoor feel.
A holistic retrofit of the house provides a full thermal upgrade and passive stack ventilation throughout. The floor area of the house was doubled from 115m2 to 230m2 as part of the full house refurbishment and extension project.
A huge master bathroom is achieved with a freestanding bath, double sink, double shower and fantastic views without being overlooked.
The master bedroom has a walk-in wardrobe room with its own window.
The children's bathroom is fun with under the sea wallpaper as well as a separate shower and eaves bath tub under the skylight making great use of the eaves space.
The loft extension makes maximum use of the eaves to create two double bedrooms, an additional single eaves guest room / study and the eaves family bathroom.
5 bedrooms upstairs.
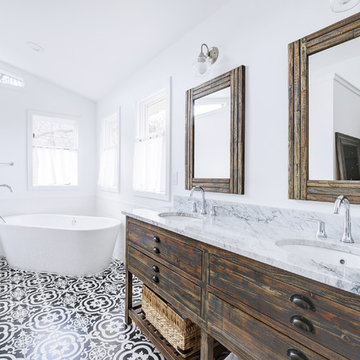
The dark wood of the vanity brings is a grounding splash of color.
На фото: большая главная ванная комната в стиле неоклассика (современная классика) с плоскими фасадами, искусственно-состаренными фасадами, отдельно стоящей ванной, унитазом-моноблоком, белой плиткой, плиткой кабанчик, белыми стенами, полом из керамической плитки, врезной раковиной, мраморной столешницей, разноцветным полом и белой столешницей
На фото: большая главная ванная комната в стиле неоклассика (современная классика) с плоскими фасадами, искусственно-состаренными фасадами, отдельно стоящей ванной, унитазом-моноблоком, белой плиткой, плиткой кабанчик, белыми стенами, полом из керамической плитки, врезной раковиной, мраморной столешницей, разноцветным полом и белой столешницей
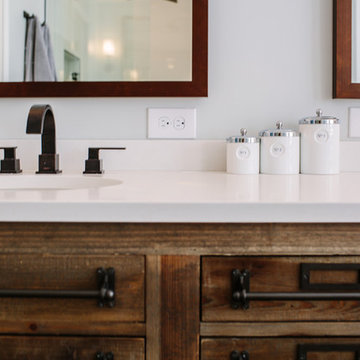
This master bathroom renovation transforms a builder-grade standard into a personalized retreat for our lovely Stapleton clients. Recognizing a need for change, our clients called on us to help develop a space that would capture their aesthetic loves and foster relaxation. Our design focused on establishing an airy and grounded feel by pairing various shades of white, natural wood, and dynamic textures. We replaced the existing ceramic floor tile with wood-look porcelain tile for a warm and inviting look throughout the space. We then paired this with a reclaimed apothecary vanity from Restoration Hardware. This vanity is coupled with a bright Caesarstone countertop and warm bronze faucets from Delta to create a strikingly handsome balance. The vanity mirrors are custom-sized and trimmed with a coordinating bronze frame. Elegant wall sconces dance between the dark vanity mirrors and bright white full height mirrors flanking the bathtub. The tub itself is an oversized freestanding bathtub paired with a tall bronze tub filler. We've created a feature wall with Tile Bar's Billowy Clouds ceramic tile floor to ceiling behind the tub. The wave-like movement of the tiles offers a dramatic texture in a pure white field. We removed the existing shower and extended its depth to create a large new shower. The walls are tiled with a large format high gloss white tile. The shower floor is tiled with marble circles in varying sizes that offer a playful aesthetic in an otherwise minimalist space. We love this pure, airy retreat and are thrilled that our clients get to enjoy it for many years to come!
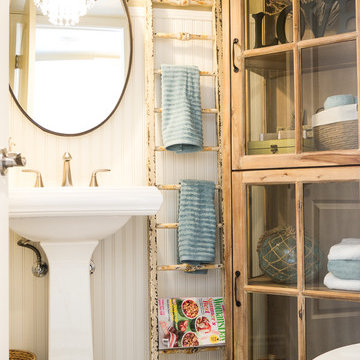
Megan Meek
Источник вдохновения для домашнего уюта: ванная комната с искусственно-состаренными фасадами, унитазом-моноблоком, цементной плиткой, бежевыми стенами, полом из керамической плитки, душевой кабиной и раковиной с пьедесталом
Источник вдохновения для домашнего уюта: ванная комната с искусственно-состаренными фасадами, унитазом-моноблоком, цементной плиткой, бежевыми стенами, полом из керамической плитки, душевой кабиной и раковиной с пьедесталом
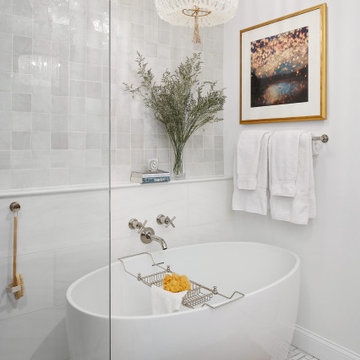
Complete renovation of a clients master bathroom. We opened up the layout to create a spa-like vibe. Designed a custom rift cut oak vanity, and incorporated a beaded chandelier and freestanding tub
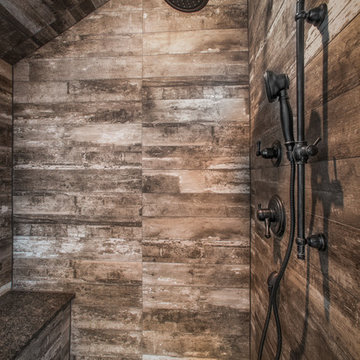
Photography by Paul Linnebach
Идея дизайна: ванная комната среднего размера в стиле рустика с фасадами с утопленной филенкой, искусственно-состаренными фасадами, душем в нише, коричневой плиткой, белыми стенами, темным паркетным полом, душевой кабиной, столешницей из гранита, унитазом-моноблоком, врезной раковиной, коричневым полом, душем с распашными дверями и керамической плиткой
Идея дизайна: ванная комната среднего размера в стиле рустика с фасадами с утопленной филенкой, искусственно-состаренными фасадами, душем в нише, коричневой плиткой, белыми стенами, темным паркетным полом, душевой кабиной, столешницей из гранита, унитазом-моноблоком, врезной раковиной, коричневым полом, душем с распашными дверями и керамической плиткой
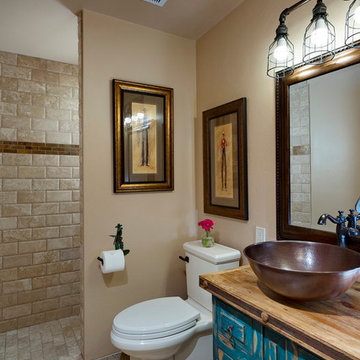
Kurt Munger
Источник вдохновения для домашнего уюта: маленькая ванная комната в стиле рустика с фасадами островного типа, искусственно-состаренными фасадами, открытым душем, унитазом-моноблоком, бежевой плиткой, керамогранитной плиткой, бежевыми стенами, полом из керамогранита, душевой кабиной, настольной раковиной и столешницей из дерева для на участке и в саду
Источник вдохновения для домашнего уюта: маленькая ванная комната в стиле рустика с фасадами островного типа, искусственно-состаренными фасадами, открытым душем, унитазом-моноблоком, бежевой плиткой, керамогранитной плиткой, бежевыми стенами, полом из керамогранита, душевой кабиной, настольной раковиной и столешницей из дерева для на участке и в саду
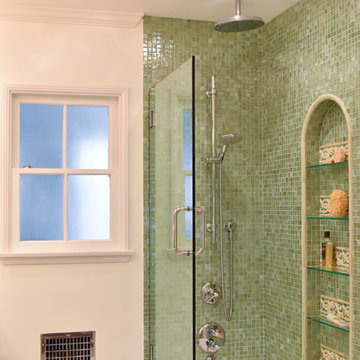
A hinged glass shower door allows unrestricted views of the beautifully designed shower niche in this modernized bathroom with traditional style.
Photo: Jessica Abler, Los Angeles, CA
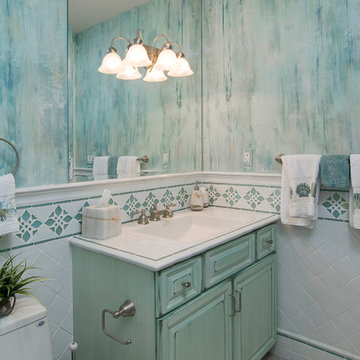
Свежая идея для дизайна: ванная комната в морском стиле с монолитной раковиной, искусственно-состаренными фасадами, столешницей из плитки, унитазом-моноблоком, белой плиткой, керамогранитной плиткой, разноцветными стенами и полом из керамогранита - отличное фото интерьера

Refresh of an existing kid's bathroom. The client wanted a space that would be welcoming for guests but also a space that was easy to maintain for her kid's primary bathroom.
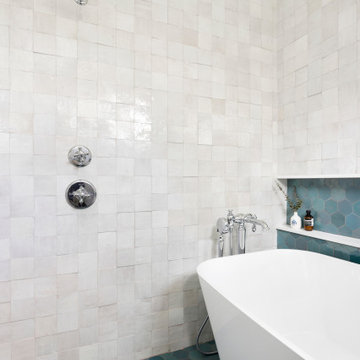
Floor & Niche: Zia Tile Zellige Glacier Blue
Shower Walls: Zia Tile Zellige Pure White
Fixtures: Kholer Artifacts Line
Heated Towel Bar: ICO Tuzio
Свежая идея для дизайна: главная ванная комната среднего размера в стиле неоклассика (современная классика) с плоскими фасадами, искусственно-состаренными фасадами, отдельно стоящей ванной, душем над ванной, унитазом-моноблоком, разноцветной плиткой, керамической плиткой, белыми стенами, полом из керамической плитки, врезной раковиной, столешницей из искусственного кварца, синим полом, душем с распашными дверями, белой столешницей, нишей, тумбой под одну раковину и напольной тумбой - отличное фото интерьера
Свежая идея для дизайна: главная ванная комната среднего размера в стиле неоклассика (современная классика) с плоскими фасадами, искусственно-состаренными фасадами, отдельно стоящей ванной, душем над ванной, унитазом-моноблоком, разноцветной плиткой, керамической плиткой, белыми стенами, полом из керамической плитки, врезной раковиной, столешницей из искусственного кварца, синим полом, душем с распашными дверями, белой столешницей, нишей, тумбой под одну раковину и напольной тумбой - отличное фото интерьера
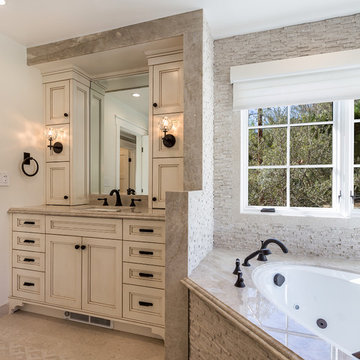
Master bathroom
Пример оригинального дизайна: главная ванная комната среднего размера в современном стиле с фасадами в стиле шейкер, искусственно-состаренными фасадами, угловой ванной, угловым душем, унитазом-моноблоком, серой плиткой, каменной плиткой, бежевыми стенами, мраморным полом, врезной раковиной, столешницей из кварцита, серым полом и душем с распашными дверями
Пример оригинального дизайна: главная ванная комната среднего размера в современном стиле с фасадами в стиле шейкер, искусственно-состаренными фасадами, угловой ванной, угловым душем, унитазом-моноблоком, серой плиткой, каменной плиткой, бежевыми стенами, мраморным полом, врезной раковиной, столешницей из кварцита, серым полом и душем с распашными дверями
Санузел с искусственно-состаренными фасадами и унитазом-моноблоком – фото дизайна интерьера
3

