Санузел с искусственно-состаренными фасадами и полом из керамогранита – фото дизайна интерьера
Сортировать:
Бюджет
Сортировать:Популярное за сегодня
121 - 140 из 2 314 фото
1 из 3

This 1930's Barrington Hills farmhouse was in need of some TLC when it was purchased by this southern family of five who planned to make it their new home. The renovation taken on by Advance Design Studio's designer Scott Christensen and master carpenter Justin Davis included a custom porch, custom built in cabinetry in the living room and children's bedrooms, 2 children's on-suite baths, a guest powder room, a fabulous new master bath with custom closet and makeup area, a new upstairs laundry room, a workout basement, a mud room, new flooring and custom wainscot stairs with planked walls and ceilings throughout the home.
The home's original mechanicals were in dire need of updating, so HVAC, plumbing and electrical were all replaced with newer materials and equipment. A dramatic change to the exterior took place with the addition of a quaint standing seam metal roofed farmhouse porch perfect for sipping lemonade on a lazy hot summer day.
In addition to the changes to the home, a guest house on the property underwent a major transformation as well. Newly outfitted with updated gas and electric, a new stacking washer/dryer space was created along with an updated bath complete with a glass enclosed shower, something the bath did not previously have. A beautiful kitchenette with ample cabinetry space, refrigeration and a sink was transformed as well to provide all the comforts of home for guests visiting at the classic cottage retreat.
The biggest design challenge was to keep in line with the charm the old home possessed, all the while giving the family all the convenience and efficiency of modern functioning amenities. One of the most interesting uses of material was the porcelain "wood-looking" tile used in all the baths and most of the home's common areas. All the efficiency of porcelain tile, with the nostalgic look and feel of worn and weathered hardwood floors. The home’s casual entry has an 8" rustic antique barn wood look porcelain tile in a rich brown to create a warm and welcoming first impression.
Painted distressed cabinetry in muted shades of gray/green was used in the powder room to bring out the rustic feel of the space which was accentuated with wood planked walls and ceilings. Fresh white painted shaker cabinetry was used throughout the rest of the rooms, accentuated by bright chrome fixtures and muted pastel tones to create a calm and relaxing feeling throughout the home.
Custom cabinetry was designed and built by Advance Design specifically for a large 70” TV in the living room, for each of the children’s bedroom’s built in storage, custom closets, and book shelves, and for a mudroom fit with custom niches for each family member by name.
The ample master bath was fitted with double vanity areas in white. A generous shower with a bench features classic white subway tiles and light blue/green glass accents, as well as a large free standing soaking tub nestled under a window with double sconces to dim while relaxing in a luxurious bath. A custom classic white bookcase for plush towels greets you as you enter the sanctuary bath.
Joe Nowak

Источник вдохновения для домашнего уюта: ванная комната среднего размера в современном стиле с плоскими фасадами, искусственно-состаренными фасадами, ванной в нише, душем над ванной, раздельным унитазом, зеленой плиткой, керамогранитной плиткой, белыми стенами, полом из керамогранита, душевой кабиной, врезной раковиной, мраморной столешницей, белым полом, открытым душем, белой столешницей, тумбой под одну раковину и напольной тумбой
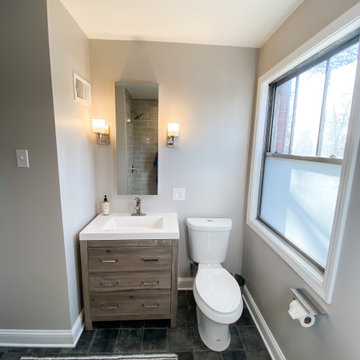
Lotus Home Improvement bath remodel
Свежая идея для дизайна: маленькая ванная комната в стиле неоклассика (современная классика) с плоскими фасадами, искусственно-состаренными фасадами, ванной в нише, душем над ванной, раздельным унитазом, серыми стенами, полом из керамогранита, синим полом, белой столешницей, тумбой под одну раковину, напольной тумбой, серой плиткой, керамогранитной плиткой, монолитной раковиной и шторкой для ванной для на участке и в саду - отличное фото интерьера
Свежая идея для дизайна: маленькая ванная комната в стиле неоклассика (современная классика) с плоскими фасадами, искусственно-состаренными фасадами, ванной в нише, душем над ванной, раздельным унитазом, серыми стенами, полом из керамогранита, синим полом, белой столешницей, тумбой под одну раковину, напольной тумбой, серой плиткой, керамогранитной плиткой, монолитной раковиной и шторкой для ванной для на участке и в саду - отличное фото интерьера
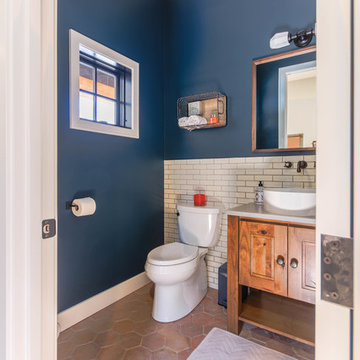
На фото: ванная комната среднего размера в стиле кантри с фасадами с выступающей филенкой, искусственно-состаренными фасадами, унитазом-моноблоком, белой плиткой, плиткой кабанчик, синими стенами, полом из керамогранита, душевой кабиной, настольной раковиной, столешницей из искусственного кварца, оранжевым полом и белой столешницей

На фото: главная ванная комната среднего размера в классическом стиле с фасадами с утопленной филенкой, искусственно-состаренными фасадами, душем без бортиков, бежевой плиткой, керамогранитной плиткой, серыми стенами, полом из керамогранита, врезной раковиной, столешницей из искусственного кварца, серым полом, душем с распашными дверями, разноцветной столешницей и раздельным унитазом

This 1930's Barrington Hills farmhouse was in need of some TLC when it was purchased by this southern family of five who planned to make it their new home. The renovation taken on by Advance Design Studio's designer Scott Christensen and master carpenter Justin Davis included a custom porch, custom built in cabinetry in the living room and children's bedrooms, 2 children's on-suite baths, a guest powder room, a fabulous new master bath with custom closet and makeup area, a new upstairs laundry room, a workout basement, a mud room, new flooring and custom wainscot stairs with planked walls and ceilings throughout the home.
The home's original mechanicals were in dire need of updating, so HVAC, plumbing and electrical were all replaced with newer materials and equipment. A dramatic change to the exterior took place with the addition of a quaint standing seam metal roofed farmhouse porch perfect for sipping lemonade on a lazy hot summer day.
In addition to the changes to the home, a guest house on the property underwent a major transformation as well. Newly outfitted with updated gas and electric, a new stacking washer/dryer space was created along with an updated bath complete with a glass enclosed shower, something the bath did not previously have. A beautiful kitchenette with ample cabinetry space, refrigeration and a sink was transformed as well to provide all the comforts of home for guests visiting at the classic cottage retreat.
The biggest design challenge was to keep in line with the charm the old home possessed, all the while giving the family all the convenience and efficiency of modern functioning amenities. One of the most interesting uses of material was the porcelain "wood-looking" tile used in all the baths and most of the home's common areas. All the efficiency of porcelain tile, with the nostalgic look and feel of worn and weathered hardwood floors. The home’s casual entry has an 8" rustic antique barn wood look porcelain tile in a rich brown to create a warm and welcoming first impression.
Painted distressed cabinetry in muted shades of gray/green was used in the powder room to bring out the rustic feel of the space which was accentuated with wood planked walls and ceilings. Fresh white painted shaker cabinetry was used throughout the rest of the rooms, accentuated by bright chrome fixtures and muted pastel tones to create a calm and relaxing feeling throughout the home.
Custom cabinetry was designed and built by Advance Design specifically for a large 70” TV in the living room, for each of the children’s bedroom’s built in storage, custom closets, and book shelves, and for a mudroom fit with custom niches for each family member by name.
The ample master bath was fitted with double vanity areas in white. A generous shower with a bench features classic white subway tiles and light blue/green glass accents, as well as a large free standing soaking tub nestled under a window with double sconces to dim while relaxing in a luxurious bath. A custom classic white bookcase for plush towels greets you as you enter the sanctuary bath.
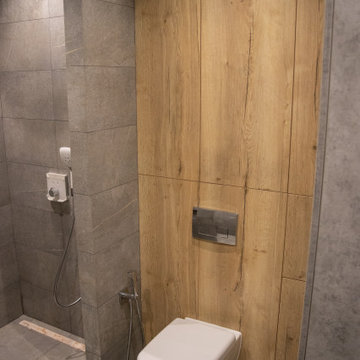
Свежая идея для дизайна: совмещенный санузел среднего размера в современном стиле с плоскими фасадами, искусственно-состаренными фасадами, душевой комнатой, инсталляцией, серой плиткой, керамогранитной плиткой, серыми стенами, полом из керамогранита, душевой кабиной, монолитной раковиной, столешницей из искусственного камня, серым полом, открытым душем, белой столешницей, тумбой под одну раковину, подвесной тумбой и панелями на стенах - отличное фото интерьера
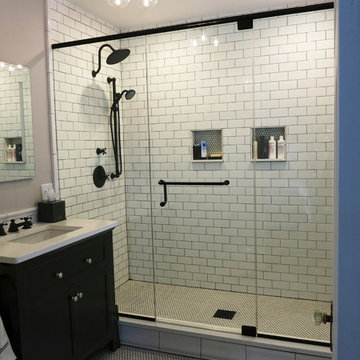
Edesia Kitchen & Bath Studio
217 Middlesex Turnpike
Burlington, MA 01803
На фото: главная ванная комната среднего размера в стиле модернизм с плоскими фасадами, искусственно-состаренными фасадами, раздельным унитазом, белой плиткой, керамогранитной плиткой, серыми стенами, полом из керамогранита, врезной раковиной, столешницей из искусственного кварца, душем в нише, белым полом и душем с распашными дверями с
На фото: главная ванная комната среднего размера в стиле модернизм с плоскими фасадами, искусственно-состаренными фасадами, раздельным унитазом, белой плиткой, керамогранитной плиткой, серыми стенами, полом из керамогранита, врезной раковиной, столешницей из искусственного кварца, душем в нише, белым полом и душем с распашными дверями с

Источник вдохновения для домашнего уюта: маленький туалет в стиле неоклассика (современная классика) с плоскими фасадами, искусственно-состаренными фасадами, инсталляцией, зеленой плиткой, керамической плиткой, разноцветными стенами, полом из керамогранита, подвесной раковиной, коричневым полом и подвесной тумбой для на участке и в саду

На фото: большая главная ванная комната в современном стиле с фасадами в стиле шейкер, искусственно-состаренными фасадами, накладной ванной, угловым душем, раздельным унитазом, белой плиткой, плиткой кабанчик, серыми стенами, полом из керамогранита, настольной раковиной, столешницей из кварцита, черным полом, душем с распашными дверями и белой столешницей

This homeowner’s main inspiration was to bring the beach feel, inside. Stone was added in the showers, and a weathered wood finish was selected for most of the cabinets. In addition, most of the bathtubs were replaced with curbless showers for ease and openness. The designer went with a Native Trails trough-sink to complete the minimalistic, surf atmosphere.
Treve Johnson Photography
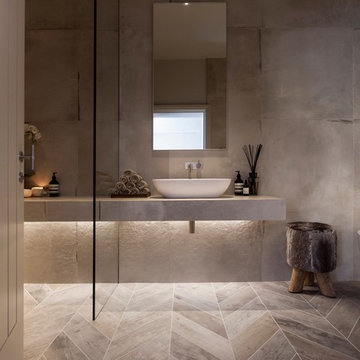
A stunning Janey Butler Interiors Bathroom Design showcasing stunning Concrete and Wood effect Porcelain Tiles, available through our Design - Studio - Showroom. Stunning profile Vola fittings and fixtures, gorgeous sculptural ceiling light and John Cullen spot lights with led alcove lighting.
Stunning floating shelf created from diamond mitrered tiles amd cut through glass detail, giving the illusion of a seperate space in the room.
Soft calming colours and textures to create a room for relaxing and oppulent sancturay.
Gorgeous crackle glaze tea lights and soft faux fur driftwood stool.
Lutron dimmable mood lighting all controlled by Crestron which has been installed in this projects interior.

Secondary bath has frameless walk in shower with gray porcelain tile in brick & straight patterns. The decorative tile inset is Walker Zanger & picks up the blues in the bathroom walls. zCustom quartz countertop with 2 undermount sinks.

The master bathroom is the perfect combination of glamour and functionality. The contemporary lighting fixture, as well as the mirror sconces, light the room. His and her vessel sinks on a granite countertop allow for ample space. Hand treated cabinets line the wall underneath the counter gives plenty of storage. The metallic glass tiling above the tub shimmer in the light giving a glamorous hue to the room.
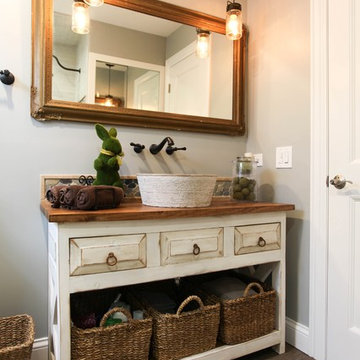
This country chic guest bathroom has a lot of personality thanks to the rustic vanity, the mason jar inspired pendants, the antique mirror, vessel sink and wood inspired floor tile.
Photography by Janee Hartman.
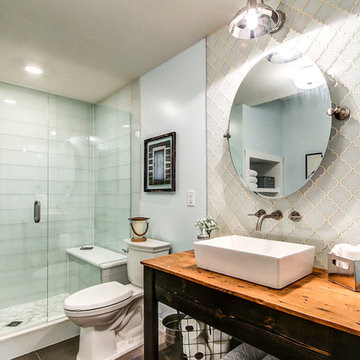
Kris Palen
Идея дизайна: главная ванная комната среднего размера в стиле фьюжн с фасадами островного типа, искусственно-состаренными фасадами, отдельно стоящей ванной, душем в нише, раздельным унитазом, синей плиткой, стеклянной плиткой, синими стенами, полом из керамогранита, настольной раковиной, столешницей из дерева, серым полом, душем с распашными дверями и коричневой столешницей
Идея дизайна: главная ванная комната среднего размера в стиле фьюжн с фасадами островного типа, искусственно-состаренными фасадами, отдельно стоящей ванной, душем в нише, раздельным унитазом, синей плиткой, стеклянной плиткой, синими стенами, полом из керамогранита, настольной раковиной, столешницей из дерева, серым полом, душем с распашными дверями и коричневой столешницей

Источник вдохновения для домашнего уюта: маленький туалет в стиле рустика с врезной раковиной, плоскими фасадами, искусственно-состаренными фасадами, мраморной столешницей, унитазом-моноблоком, синими стенами и полом из керамогранита для на участке и в саду

BAC Photography
Свежая идея для дизайна: главная ванная комната среднего размера в классическом стиле с плиткой кабанчик, фасадами в стиле шейкер, искусственно-состаренными фасадами, отдельно стоящей ванной, угловым душем, серой плиткой, серыми стенами, полом из керамогранита, врезной раковиной, мраморной столешницей и белым полом - отличное фото интерьера
Свежая идея для дизайна: главная ванная комната среднего размера в классическом стиле с плиткой кабанчик, фасадами в стиле шейкер, искусственно-состаренными фасадами, отдельно стоящей ванной, угловым душем, серой плиткой, серыми стенами, полом из керамогранита, врезной раковиной, мраморной столешницей и белым полом - отличное фото интерьера
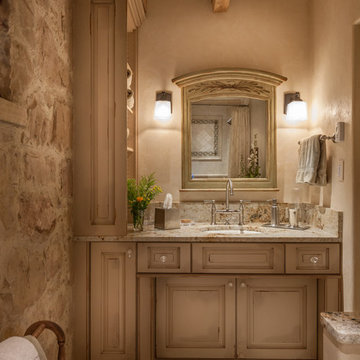
Photo by Lair
Идея дизайна: ванная комната среднего размера в классическом стиле с фасадами с выступающей филенкой, врезной раковиной, искусственно-состаренными фасадами, бежевой плиткой, бежевыми стенами, полом из керамогранита, душевой кабиной и столешницей из гранита
Идея дизайна: ванная комната среднего размера в классическом стиле с фасадами с выступающей филенкой, врезной раковиной, искусственно-состаренными фасадами, бежевой плиткой, бежевыми стенами, полом из керамогранита, душевой кабиной и столешницей из гранита
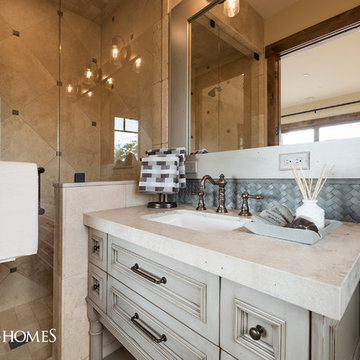
Guest Bathroom in Park City, Utah by Cameo Homes Inc.
Park City Home Builders in Utah.
Picture Credit: Lucy Call
www.cameohomesinc.com
Стильный дизайн: большая ванная комната в классическом стиле с фасадами с декоративным кантом, искусственно-состаренными фасадами, душем в нише, раздельным унитазом, серой плиткой, белыми стенами, полом из керамогранита, душевой кабиной, врезной раковиной и столешницей из талькохлорита - последний тренд
Стильный дизайн: большая ванная комната в классическом стиле с фасадами с декоративным кантом, искусственно-состаренными фасадами, душем в нише, раздельным унитазом, серой плиткой, белыми стенами, полом из керамогранита, душевой кабиной, врезной раковиной и столешницей из талькохлорита - последний тренд
Санузел с искусственно-состаренными фасадами и полом из керамогранита – фото дизайна интерьера
7

