Санузел с искусственно-состаренными фасадами и паркетным полом среднего тона – фото дизайна интерьера
Сортировать:
Бюджет
Сортировать:Популярное за сегодня
101 - 120 из 353 фото
1 из 3
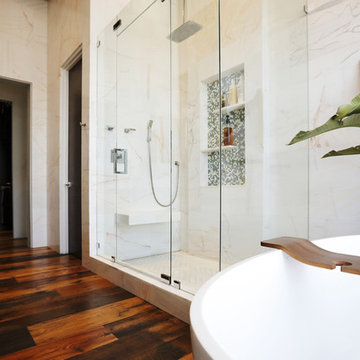
David Hall (Photo Inc.)
На фото: маленькая главная ванная комната в стиле неоклассика (современная классика) с фасадами островного типа, искусственно-состаренными фасадами, отдельно стоящей ванной, открытым душем, унитазом-моноблоком, разноцветной плиткой, плиткой мозаикой, разноцветными стенами, паркетным полом среднего тона, настольной раковиной и столешницей из дерева для на участке и в саду
На фото: маленькая главная ванная комната в стиле неоклассика (современная классика) с фасадами островного типа, искусственно-состаренными фасадами, отдельно стоящей ванной, открытым душем, унитазом-моноблоком, разноцветной плиткой, плиткой мозаикой, разноцветными стенами, паркетным полом среднего тона, настольной раковиной и столешницей из дерева для на участке и в саду
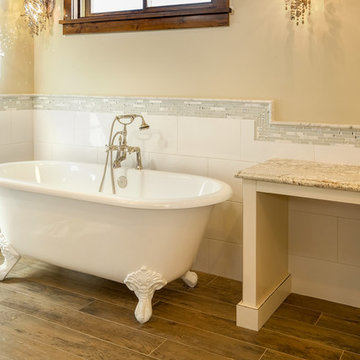
Shutter Avenue Photography
На фото: большая главная ванная комната в стиле рустика с фасадами с утопленной филенкой, искусственно-состаренными фасадами, отдельно стоящей ванной, раздельным унитазом, серой плиткой, белой плиткой, удлиненной плиткой, бежевыми стенами, паркетным полом среднего тона и столешницей из гранита с
На фото: большая главная ванная комната в стиле рустика с фасадами с утопленной филенкой, искусственно-состаренными фасадами, отдельно стоящей ванной, раздельным унитазом, серой плиткой, белой плиткой, удлиненной плиткой, бежевыми стенами, паркетным полом среднего тона и столешницей из гранита с
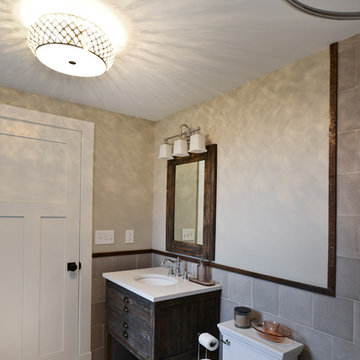
Идея дизайна: туалет среднего размера в стиле рустика с фасадами островного типа, искусственно-состаренными фасадами, унитазом-моноблоком, серой плиткой, керамогранитной плиткой, бежевыми стенами, паркетным полом среднего тона, врезной раковиной, столешницей из искусственного кварца, белым полом и белой столешницей
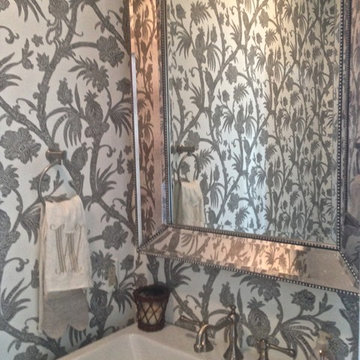
Пример оригинального дизайна: туалет среднего размера в стиле неоклассика (современная классика) с открытыми фасадами, искусственно-состаренными фасадами, раздельным унитазом, разноцветными стенами, паркетным полом среднего тона, раковиной с несколькими смесителями, серым полом, напольной тумбой и обоями на стенах
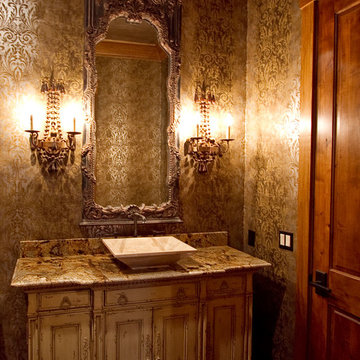
На фото: маленькая ванная комната в стиле рустика с настольной раковиной, фасадами островного типа, искусственно-состаренными фасадами, столешницей из гранита, биде, серыми стенами, паркетным полом среднего тона и душевой кабиной для на участке и в саду
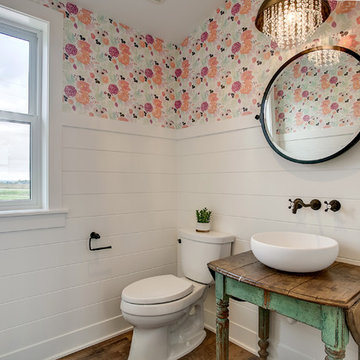
Идея дизайна: ванная комната в стиле кантри с открытыми фасадами, искусственно-состаренными фасадами, разноцветными стенами, паркетным полом среднего тона, настольной раковиной, столешницей из дерева, коричневым полом и коричневой столешницей
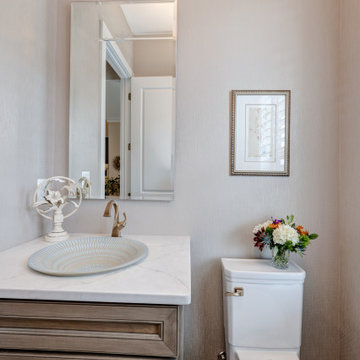
Full remodel of this brand new luxury townhouse powder room in Downtown Crown. From Builder grade to upscale luxury. The unique vessel sink with twisted Luxe Gold faucet on a Quartz counter and matching hardware exude luxury. The wallpaper provides texture and tone to this simple space.
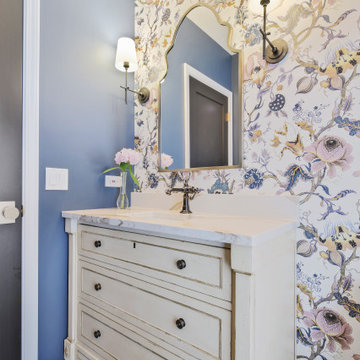
На фото: туалет в стиле неоклассика (современная классика) с искусственно-состаренными фасадами, синими стенами, паркетным полом среднего тона, врезной раковиной, коричневым полом и белой столешницей
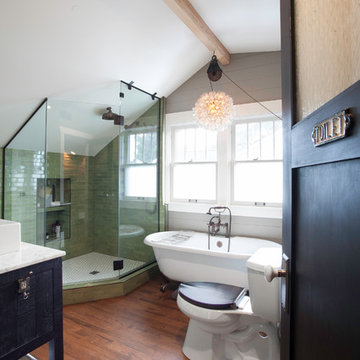
Jill Chatterjee photography
Идея дизайна: главная ванная комната среднего размера в стиле фьюжн с фасадами островного типа, искусственно-состаренными фасадами, ванной на ножках, угловым душем, унитазом-моноблоком, зеленой плиткой, керамической плиткой, серыми стенами, паркетным полом среднего тона, настольной раковиной и мраморной столешницей
Идея дизайна: главная ванная комната среднего размера в стиле фьюжн с фасадами островного типа, искусственно-состаренными фасадами, ванной на ножках, угловым душем, унитазом-моноблоком, зеленой плиткой, керамической плиткой, серыми стенами, паркетным полом среднего тона, настольной раковиной и мраморной столешницей

Doyle Coffin Architecture + George Ross, Photographer
Пример оригинального дизайна: большой туалет в стиле кантри с фасадами островного типа, искусственно-состаренными фасадами, раздельным унитазом, белыми стенами, паркетным полом среднего тона, врезной раковиной, мраморной столешницей, коричневым полом и белой столешницей
Пример оригинального дизайна: большой туалет в стиле кантри с фасадами островного типа, искусственно-состаренными фасадами, раздельным унитазом, белыми стенами, паркетным полом среднего тона, врезной раковиной, мраморной столешницей, коричневым полом и белой столешницей
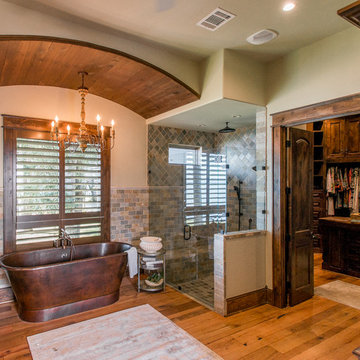
Идея дизайна: большая главная ванная комната в стиле рустика с фасадами с утопленной филенкой, искусственно-состаренными фасадами, отдельно стоящей ванной, угловым душем, бежевой плиткой, каменной плиткой, бежевыми стенами, паркетным полом среднего тона, врезной раковиной, столешницей из гранита, коричневым полом и душем с распашными дверями
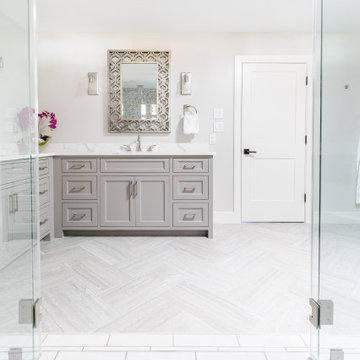
This 1964 Preston Hollow home was in the perfect location and had great bones but was not perfect for this family that likes to entertain. They wanted to open up their kitchen up to the den and entry as much as possible, as it was small and completely closed off. They needed significant wine storage and they did want a bar area but not where it was currently located. They also needed a place to stage food and drinks outside of the kitchen. There was a formal living room that was not necessary and a formal dining room that they could take or leave. Those spaces were opened up, the previous formal dining became their new home office, which was previously in the master suite. The master suite was completely reconfigured, removing the old office, and giving them a larger closet and beautiful master bathroom. The game room, which was converted from the garage years ago, was updated, as well as the bathroom, that used to be the pool bath. The closet space in that room was redesigned, adding new built-ins, and giving us more space for a larger laundry room and an additional mudroom that is now accessible from both the game room and the kitchen! They desperately needed a pool bath that was easily accessible from the backyard, without having to walk through the game room, which they had to previously use. We reconfigured their living room, adding a full bathroom that is now accessible from the backyard, fixing that problem. We did a complete overhaul to their downstairs, giving them the house they had dreamt of!
As far as the exterior is concerned, they wanted better curb appeal and a more inviting front entry. We changed the front door, and the walkway to the house that was previously slippery when wet and gave them a more open, yet sophisticated entry when you walk in. We created an outdoor space in their backyard that they will never want to leave! The back porch was extended, built a full masonry fireplace that is surrounded by a wonderful seating area, including a double hanging porch swing. The outdoor kitchen has everything they need, including tons of countertop space for entertaining, and they still have space for a large outdoor dining table. The wood-paneled ceiling and the mix-matched pavers add a great and unique design element to this beautiful outdoor living space. Scapes Incorporated did a fabulous job with their backyard landscaping, making it a perfect daily escape. They even decided to add turf to their entire backyard, keeping minimal maintenance for this busy family. The functionality this family now has in their home gives the true meaning to Living Better Starts Here™.
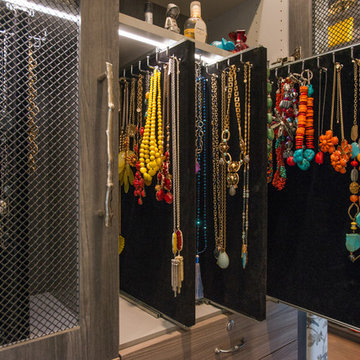
This expanisve master bathroom features a corner vanity, velvet-lined jewelry pull-outs behind doors with metal mesh inserts, and built-in custom cabinetry.
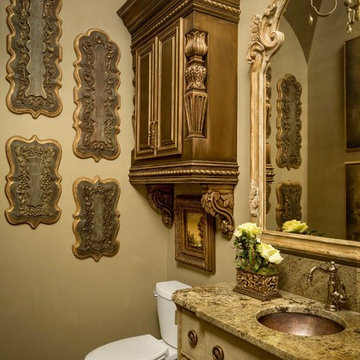
Elegant bathroom with french architectural elements. Custom design cabinets. Design provided by Grandeur Design.
Источник вдохновения для домашнего уюта: маленькая ванная комната в классическом стиле с фасадами с выступающей филенкой, искусственно-состаренными фасадами, унитазом-моноблоком, зеленой плиткой, стеклянной плиткой, зелеными стенами, паркетным полом среднего тона, врезной раковиной, столешницей из гранита и коричневым полом для на участке и в саду
Источник вдохновения для домашнего уюта: маленькая ванная комната в классическом стиле с фасадами с выступающей филенкой, искусственно-состаренными фасадами, унитазом-моноблоком, зеленой плиткой, стеклянной плиткой, зелеными стенами, паркетным полом среднего тона, врезной раковиной, столешницей из гранита и коричневым полом для на участке и в саду
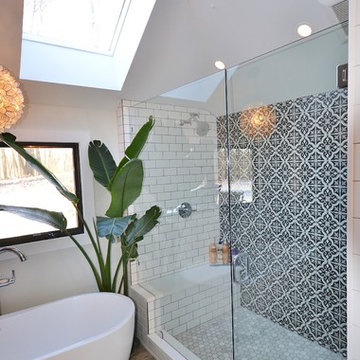
Master bath retreat with all the bells and whistles. This clients original master bath was cluttered and cramped. It was a large space but crowded with walls separating the area into many smaller spaces. We redesigned the bath removing walls, moving and replacing the window, and changing the configuration. Needing extra storage was another driving facture of this project. Using a custom vanity with all functional drawers, installing a full wall of linen cabinets with custom interior organizers for jewelry, shoes, etc., and installing an area of floating shelves and coat hooks added tons of great storage. A new spacious shower with double shower heads and an awesome tile design really makes a statement. This bathroom has it all.
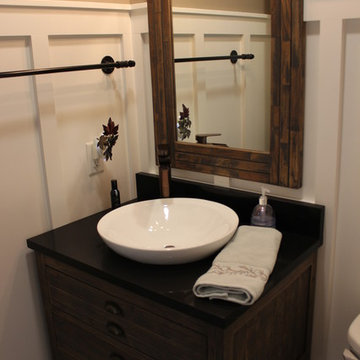
Half bath that completes the rest of the Farmhouse theme in this home.
White Panelized Walls, Wood Vanity, Vessel Sink, Black Quartz Countertop, Brown Walls, Wood Trim Mirror
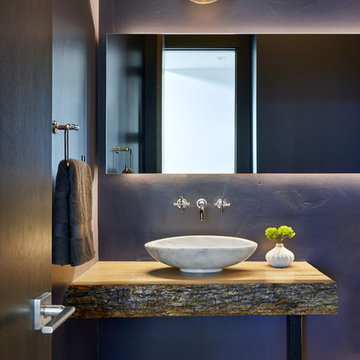
Dallas & Harris Productions
Пример оригинального дизайна: маленькая ванная комната в современном стиле с фасадами островного типа, искусственно-состаренными фасадами, черными стенами, паркетным полом среднего тона, настольной раковиной, столешницей из дерева и коричневым полом для на участке и в саду
Пример оригинального дизайна: маленькая ванная комната в современном стиле с фасадами островного типа, искусственно-состаренными фасадами, черными стенами, паркетным полом среднего тона, настольной раковиной, столешницей из дерева и коричневым полом для на участке и в саду
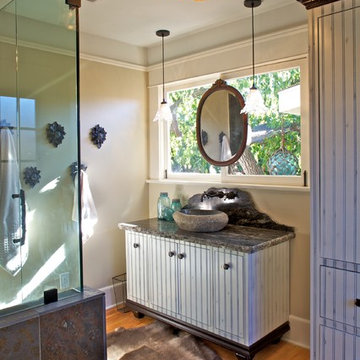
This Craftsman style home is nestled into Mission Hills. It was built in 1914 and has the historic designation as a craftsman style home.
The homeowner wanted to update her master bathroom. This project took an 11.5’ x 8.5 room that was cut into two smaller, chopped up spaces (see original construction plan) and converted it into a larger more cohesive on-suite master bathroom.
The homeowner is an artist with a rustic, eclectic taste. So, we first made the space extremely functional, by opening up the room’s interior into one united space. We then created a unique antiqued bead board vanity and furniture-style armoire with unique details that give the space a nod to it’s 1914 history. Additionally, we added some more contemporary yet rustic amenitities with a granite vessel sink and wall mounted faucet in oil-rubbed bronze. The homeowner loves the view into her back garden, so we emphasized this focal point, by locating the vanity underneath the window, and placing an antique mirror above it. It is flanked by two, hand-blown Venetian glass pendant lights, that also allow the natural light into the space.
We commissioned a custom-made chandelier featuring antique stencils for the center of the ceiling.
The other side of the room features a much larger shower with a built-in bench seat and is clad in Brazilian multi-slate and a pebble floor. A frameless glass shower enclosure also gives the room and open, unobstructed view and makes the space feel larger.
The room features it’s original Douglas Fur Wood flooring, that also extends through the entire home.
The project cost approximately $27,000.
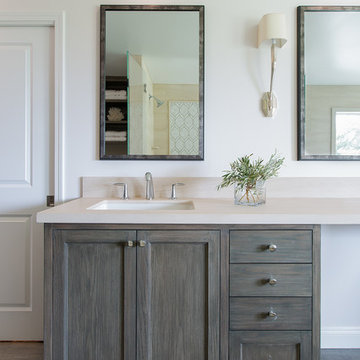
На фото: главная ванная комната среднего размера в стиле неоклассика (современная классика) с накладной ванной, паркетным полом среднего тона, врезной раковиной, столешницей из известняка, фасадами в стиле шейкер, искусственно-состаренными фасадами, двойным душем и белыми стенами с
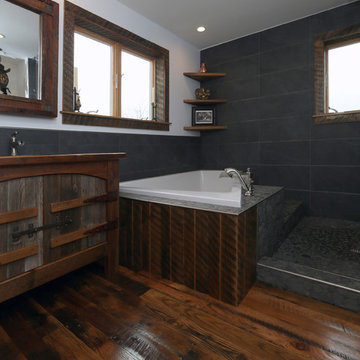
This dark and eclectic master bath combines reclaimed wood, large format tile, and mixed round tile with an asymmetrical tub to create a hideaway that you can immerse yourself in. Combined rainfall and hand shower with recessed shower niches provide many showering options, while the wet area is open to the large tub with additional hand shower and waterfall spout. A stunning eclectic light fixture provides whimsy and an air of the world traveler to the space.
jay@onsitestudios.com
Санузел с искусственно-состаренными фасадами и паркетным полом среднего тона – фото дизайна интерьера
6

