Санузел с искусственно-состаренными фасадами и накладной раковиной – фото дизайна интерьера
Сортировать:
Бюджет
Сортировать:Популярное за сегодня
21 - 40 из 826 фото
1 из 3
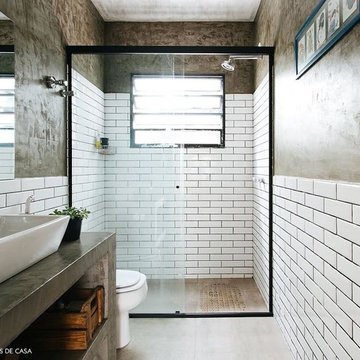
Стильный дизайн: ванная комната среднего размера в стиле неоклассика (современная классика) с открытыми фасадами, искусственно-состаренными фасадами, ванной в нише, душем в нише, раздельным унитазом, белой плиткой, плиткой кабанчик, коричневыми стенами, душевой кабиной, накладной раковиной, столешницей из бетона, душем с раздвижными дверями и серой столешницей - последний тренд
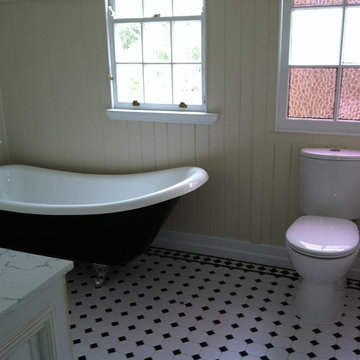
Home Design +
The new bathroom was again designed to blend in with the traditional Queenslander with VJ wall panelling, rustic style vanity unit & tapware. The floor is finished in a black and white with feature border. A wide style colonial skirting board is used at wall/ floor junction. A black and white feature claw foot bath in the corner serves as both shower and bath.
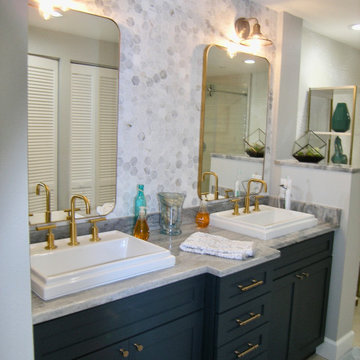
Double Vanity with Drop in Sinks & Shaker Style Cabinetry
Glass Mosaic Splash
Идея дизайна: маленькая детская ванная комната в современном стиле с фасадами с филенкой типа жалюзи, искусственно-состаренными фасадами, ванной в нише, душем над ванной, раздельным унитазом, серой плиткой, стеклянной плиткой, синими стенами, полом из керамогранита, накладной раковиной, столешницей из искусственного кварца, бежевым полом, белой столешницей, нишей, тумбой под одну раковину, встроенной тумбой и обоями на стенах для на участке и в саду
Идея дизайна: маленькая детская ванная комната в современном стиле с фасадами с филенкой типа жалюзи, искусственно-состаренными фасадами, ванной в нише, душем над ванной, раздельным унитазом, серой плиткой, стеклянной плиткой, синими стенами, полом из керамогранита, накладной раковиной, столешницей из искусственного кварца, бежевым полом, белой столешницей, нишей, тумбой под одну раковину, встроенной тумбой и обоями на стенах для на участке и в саду
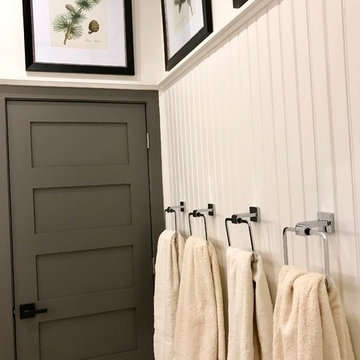
Источник вдохновения для домашнего уюта: маленькая детская ванная комната в стиле кантри с фасадами с утопленной филенкой, искусственно-состаренными фасадами, душем над ванной, унитазом-моноблоком, бежевой плиткой, керамической плиткой, белыми стенами, полом из керамогранита, накладной раковиной, столешницей из искусственного кварца, бежевым полом, душем с распашными дверями и белой столешницей для на участке и в саду
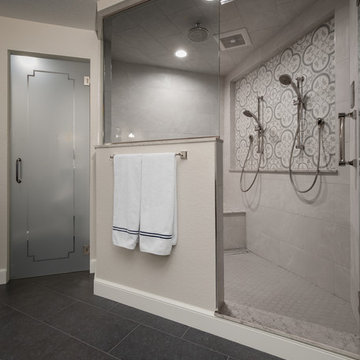
This large master is complete with a custom steam shower and separate water closet, utilizing the space and allowing for maximum privacy. The steam shower control also controls the shower function, keeping the focus on the beautiful tile, rather than the controls.
Each of the rustic wood vanities is topped with custom quartz and backlit blue glass sinks. The water closet features a large, frosted glass door, to allow light to pass through and maintain privacy.
Tim Gormley, TG Image
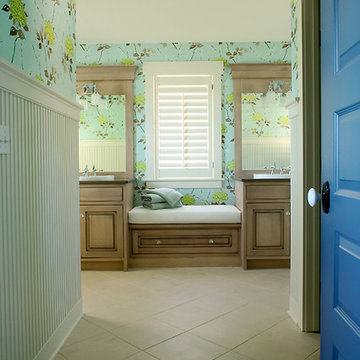
Packed with cottage attributes, Sunset View features an open floor plan without sacrificing intimate spaces. Detailed design elements and updated amenities add both warmth and character to this multi-seasonal, multi-level Shingle-style-inspired home.
Columns, beams, half-walls and built-ins throughout add a sense of Old World craftsmanship. Opening to the kitchen and a double-sided fireplace, the dining room features a lounge area and a curved booth that seats up to eight at a time. When space is needed for a larger crowd, furniture in the sitting area can be traded for an expanded table and more chairs. On the other side of the fireplace, expansive lake views are the highlight of the hearth room, which features drop down steps for even more beautiful vistas.
An unusual stair tower connects the home’s five levels. While spacious, each room was designed for maximum living in minimum space. In the lower level, a guest suite adds additional accommodations for friends or family. On the first level, a home office/study near the main living areas keeps family members close but also allows for privacy.
The second floor features a spacious master suite, a children’s suite and a whimsical playroom area. Two bedrooms open to a shared bath. Vanities on either side can be closed off by a pocket door, which allows for privacy as the child grows. A third bedroom includes a built-in bed and walk-in closet. A second-floor den can be used as a master suite retreat or an upstairs family room.
The rear entrance features abundant closets, a laundry room, home management area, lockers and a full bath. The easily accessible entrance allows people to come in from the lake without making a mess in the rest of the home. Because this three-garage lakefront home has no basement, a recreation room has been added into the attic level, which could also function as an additional guest room.
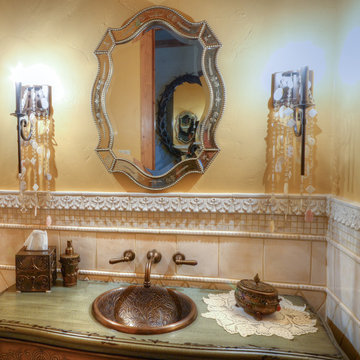
Natural Light Images
Идея дизайна: туалет среднего размера в средиземноморском стиле с фасадами островного типа, искусственно-состаренными фасадами, раздельным унитазом, бежевой плиткой, каменной плиткой, желтыми стенами, накладной раковиной и столешницей из дерева
Идея дизайна: туалет среднего размера в средиземноморском стиле с фасадами островного типа, искусственно-состаренными фасадами, раздельным унитазом, бежевой плиткой, каменной плиткой, желтыми стенами, накладной раковиной и столешницей из дерева
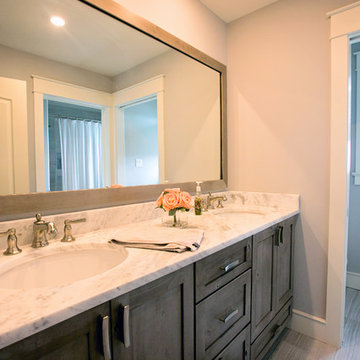
Стильный дизайн: главная ванная комната среднего размера в морском стиле с фасадами с утопленной филенкой, искусственно-состаренными фасадами, унитазом-моноблоком, бежевыми стенами и накладной раковиной - последний тренд
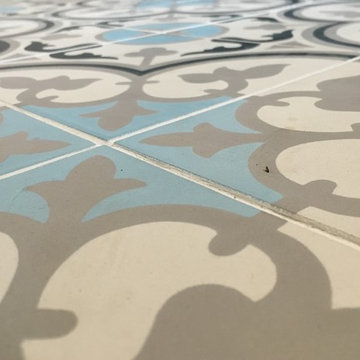
We had a very tight budget and couldn't do a full overhaul. Instead, we kept the shower/bath side and retiled the floor with great moroccan style cement tiles. We also replaced vanity and mirror.
Very cost effective and definitely whoa factor.
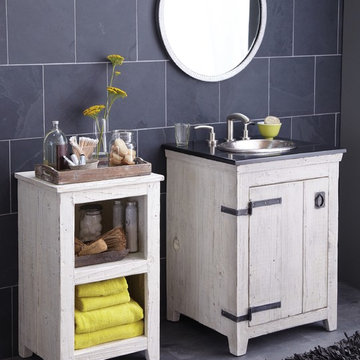
Handcrafted by American artisans from reclaimed wood, the Americana Collection by Native Trails has a character as rich as its history. Its beautifully textured wood, rescued from structures of the past, has stood the test of time. These strong heirloom pieces lend soulful presence and are complemented with hand forged iron hardware. This 24" Americana Vanity in Whitewash showcases a Native Trails Rolled Baby Classic copper sink in brushed nickel.
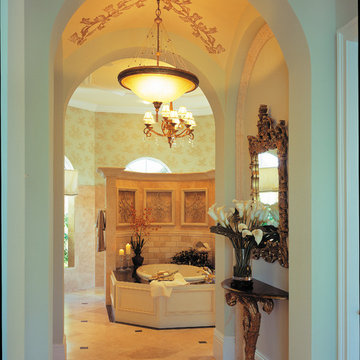
The Sater Design Collection's luxury, Mediterranean home plan "Cataldi" (Plan #6946). http://saterdesign.com/product/cataldi/#prettyPhoto

This bathroom features a slate tile floor and tub surround with a wooden vanity to create a warm cabin style decor.
Свежая идея для дизайна: главная ванная комната среднего размера в стиле рустика с фасадами островного типа, искусственно-состаренными фасадами, ванной в нише, душем над ванной, раздельным унитазом, разноцветной плиткой, плиткой из сланца, коричневыми стенами, полом из сланца, накладной раковиной, столешницей из дерева, разноцветным полом и шторкой для ванной - отличное фото интерьера
Свежая идея для дизайна: главная ванная комната среднего размера в стиле рустика с фасадами островного типа, искусственно-состаренными фасадами, ванной в нише, душем над ванной, раздельным унитазом, разноцветной плиткой, плиткой из сланца, коричневыми стенами, полом из сланца, накладной раковиной, столешницей из дерева, разноцветным полом и шторкой для ванной - отличное фото интерьера
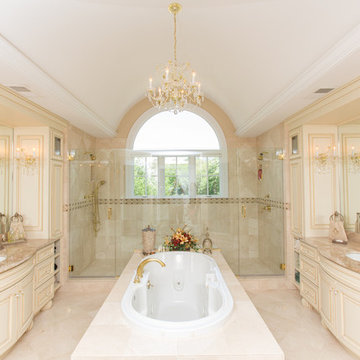
Свежая идея для дизайна: огромная главная ванная комната в классическом стиле с накладной раковиной, фасадами с утопленной филенкой, искусственно-состаренными фасадами, столешницей из искусственного кварца, накладной ванной, двойным душем, бежевой плиткой, бежевыми стенами и полом из керамической плитки - отличное фото интерьера
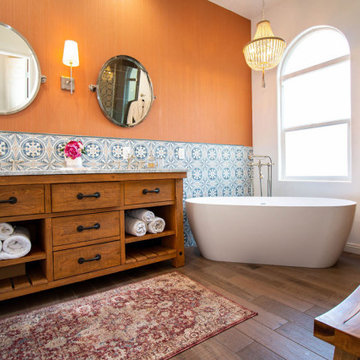
Стильный дизайн: главная ванная комната среднего размера в стиле кантри с фасадами островного типа, искусственно-состаренными фасадами, отдельно стоящей ванной, угловым душем, унитазом-моноблоком, серой плиткой, керамической плиткой, оранжевыми стенами, полом из керамической плитки, накладной раковиной, мраморной столешницей, коричневым полом, душем с распашными дверями, белой столешницей, сиденьем для душа, тумбой под две раковины, напольной тумбой и обоями на стенах - последний тренд
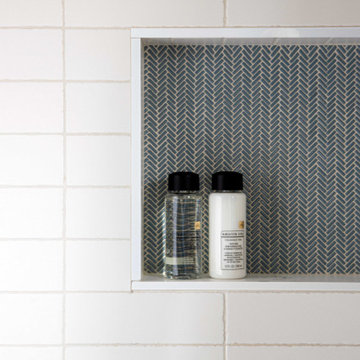
Стильный дизайн: ванная комната среднего размера в стиле модернизм с плоскими фасадами, искусственно-состаренными фасадами, накладной ванной, душем над ванной, унитазом-моноблоком, белой плиткой, керамической плиткой, зелеными стенами, полом из цементной плитки, душевой кабиной, накладной раковиной, столешницей из искусственного кварца, разноцветным полом, шторкой для ванной, белой столешницей, тумбой под одну раковину, напольной тумбой и панелями на стенах - последний тренд
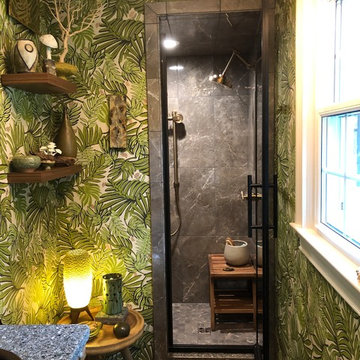
This small bathroom was updated with a new design and efficiency of space, creating a more usable and spa like environment. The jungle-palm wall paper sets the tone of an outdoor oasis moved in side. Luxury fixtures juxtapositioned with antique lighting and a weather worn vanity lend a hand to create an eclectic and rustic interior.
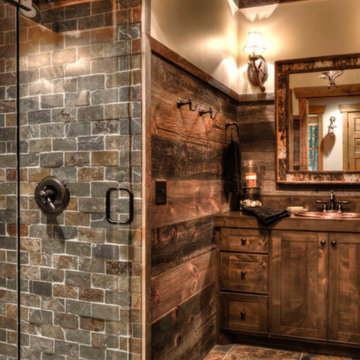
Свежая идея для дизайна: ванная комната в стиле рустика с фасадами в стиле шейкер, искусственно-состаренными фасадами, угловым душем, бежевыми стенами, полом из сланца, накладной раковиной, душем с распашными дверями и разноцветным полом - отличное фото интерьера
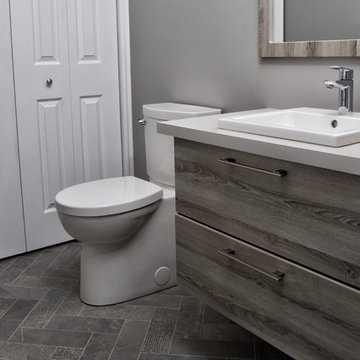
Свежая идея для дизайна: ванная комната среднего размера в стиле рустика с плоскими фасадами, искусственно-состаренными фасадами, раздельным унитазом, серыми стенами, полом из керамогранита, душевой кабиной, накладной раковиной, столешницей из искусственного камня и серым полом - отличное фото интерьера

This guest bedroom and bath makeover features a balanced palette of navy blue, bright white, and French grey to create a serene retreat.
The classic William & Morris acanthus wallpaper and crisp custom linens, both on the bed and light fixture, pull together this welcoming guest bedroom and bath suite.
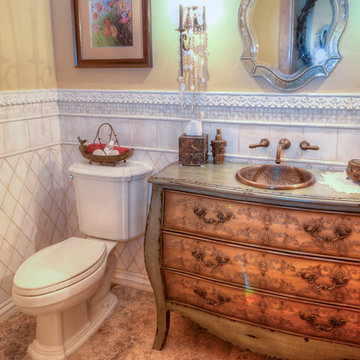
Natural Light Images
Стильный дизайн: туалет среднего размера в средиземноморском стиле с фасадами островного типа, искусственно-состаренными фасадами, раздельным унитазом, бежевой плиткой, каменной плиткой, желтыми стенами, полом из травертина, накладной раковиной и столешницей из дерева - последний тренд
Стильный дизайн: туалет среднего размера в средиземноморском стиле с фасадами островного типа, искусственно-состаренными фасадами, раздельным унитазом, бежевой плиткой, каменной плиткой, желтыми стенами, полом из травертина, накладной раковиной и столешницей из дерева - последний тренд
Санузел с искусственно-состаренными фасадами и накладной раковиной – фото дизайна интерьера
2

