Санузел с искусственно-состаренными фасадами и коричневыми стенами – фото дизайна интерьера
Сортировать:
Бюджет
Сортировать:Популярное за сегодня
21 - 40 из 236 фото
1 из 3
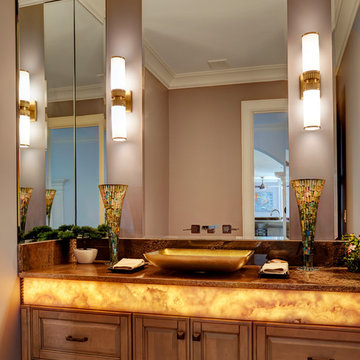
Master bath features a gold vessel sink and back-lit onyx for dramatic effect. Photo by Mike Kaskel.
Источник вдохновения для домашнего уюта: большая главная ванная комната в стиле фьюжн с фасадами с выступающей филенкой, искусственно-состаренными фасадами, коричневыми стенами, настольной раковиной, столешницей из оникса и оранжевой столешницей
Источник вдохновения для домашнего уюта: большая главная ванная комната в стиле фьюжн с фасадами с выступающей филенкой, искусственно-состаренными фасадами, коричневыми стенами, настольной раковиной, столешницей из оникса и оранжевой столешницей
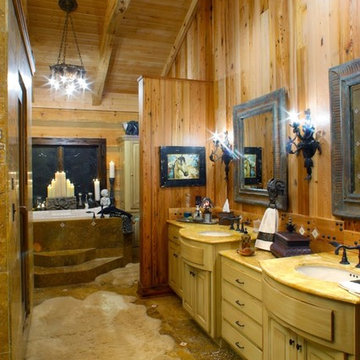
Although they were happy living in Tuscaloosa, Alabama, Bill and Kay Barkley longed to call Prairie Oaks Ranch, their 5,000-acre working cattle ranch, home. Wanting to preserve what was already there, the Barkleys chose a Timberlake-style log home with similar design features such as square logs and dovetail notching.
The Barkleys worked closely with Hearthstone and general contractor Harold Tucker to build their single-level, 4,848-square-foot home crafted of eastern white pine logs. But it is inside where Southern hospitality and log-home grandeur are taken to a new level of sophistication with it’s elaborate and eclectic mix of old and new. River rock fireplaces in the formal and informal living rooms, numerous head mounts and beautifully worn furniture add to the rural charm.
One of the home's most unique features is the front door, which was salvaged from an old Irish castle. Kay discovered it at market in High Point, North Carolina. Weighing in at nearly 1,000 pounds, the door and its casing had to be set with eight-inch long steel bolts.
The home is positioned so that the back screened porch overlooks the valley and one of the property's many lakes. When the sun sets, lighted fountains in the lake turn on, creating the perfect ending to any day. “I wanted our home to have contrast,” shares Kay. “So many log homes reflect a ski lodge or they have a country or a Southwestern theme; I wanted my home to have a mix of everything.” And surprisingly, it all comes together beautifully.
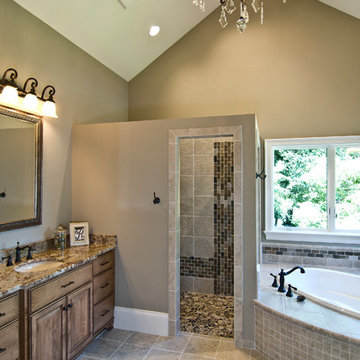
Источник вдохновения для домашнего уюта: большая главная ванная комната в стиле неоклассика (современная классика) с фасадами с выступающей филенкой, искусственно-состаренными фасадами, накладной ванной, душем без бортиков, раздельным унитазом, коричневой плиткой, плиткой из листового камня, коричневыми стенами, полом из керамической плитки, врезной раковиной, столешницей из гранита, бежевым полом и открытым душем
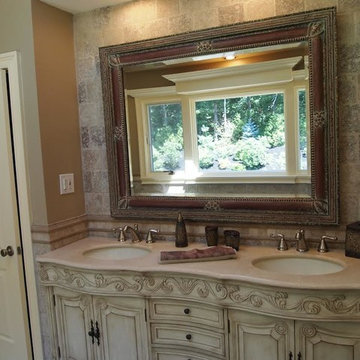
Свежая идея для дизайна: главная ванная комната среднего размера в средиземноморском стиле с фасадами с выступающей филенкой, искусственно-состаренными фасадами, душем в нише, коричневой плиткой, керамической плиткой, коричневыми стенами, врезной раковиной, столешницей из известняка и бежевой столешницей - отличное фото интерьера
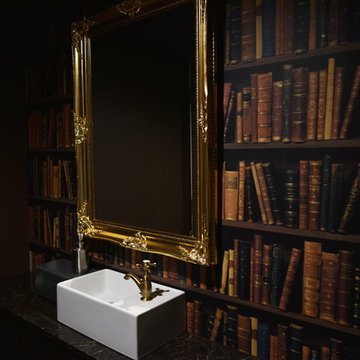
ⓒMasumi Nagashima Design
ブックシェルフのだまし絵風壁紙がアクセントのトイレ内の手洗いカウンターです。
Источник вдохновения для домашнего уюта: маленький туалет в стиле фьюжн с плоскими фасадами, искусственно-состаренными фасадами, унитазом-моноблоком, коричневыми стенами, полом из винила, консольной раковиной, черным полом и белой столешницей для на участке и в саду
Источник вдохновения для домашнего уюта: маленький туалет в стиле фьюжн с плоскими фасадами, искусственно-состаренными фасадами, унитазом-моноблоком, коричневыми стенами, полом из винила, консольной раковиной, черным полом и белой столешницей для на участке и в саду
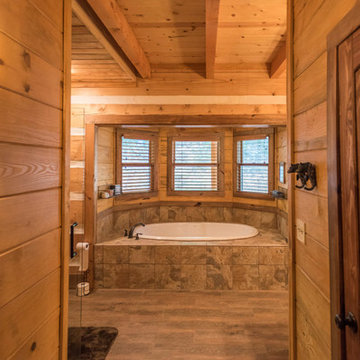
Источник вдохновения для домашнего уюта: большая главная ванная комната в стиле рустика с фасадами островного типа, искусственно-состаренными фасадами, накладной ванной, угловым душем, раздельным унитазом, плиткой из сланца, коричневыми стенами, паркетным полом среднего тона, накладной раковиной, столешницей из дерева, коричневым полом и душем с распашными дверями
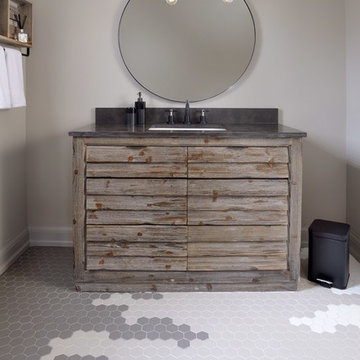
Larry Arnal Photography
Свежая идея для дизайна: детская ванная комната в стиле неоклассика (современная классика) с искусственно-состаренными фасадами, коричневыми стенами, врезной раковиной, разноцветным полом, коричневой столешницей и плоскими фасадами - отличное фото интерьера
Свежая идея для дизайна: детская ванная комната в стиле неоклассика (современная классика) с искусственно-состаренными фасадами, коричневыми стенами, врезной раковиной, разноцветным полом, коричневой столешницей и плоскими фасадами - отличное фото интерьера
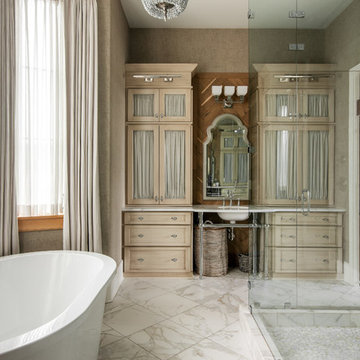
Photography: Garett + Carrie Buell of Studiobuell/ studiobuell.com
Стильный дизайн: большая главная ванная комната в классическом стиле с искусственно-состаренными фасадами, отдельно стоящей ванной, душем в нише, белой плиткой, коричневыми стенами, белым полом, душем с распашными дверями, белой столешницей, врезной раковиной и фасадами с утопленной филенкой - последний тренд
Стильный дизайн: большая главная ванная комната в классическом стиле с искусственно-состаренными фасадами, отдельно стоящей ванной, душем в нише, белой плиткой, коричневыми стенами, белым полом, душем с распашными дверями, белой столешницей, врезной раковиной и фасадами с утопленной филенкой - последний тренд
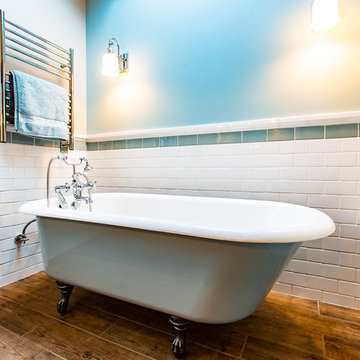
This room was added to the upper level of the home as a north facing dormer. A repurposed claw-foot tub and a buffet was used as the basis for the vanity to which we added additional cabinetry on the left side to fill in the space. A wood plank porcelain tile was used for the flooring and taken into the curbless steam shower. A bench was created for the steam shower and as a shelf adjacent to the tub for use by the bather. The blue accent tile color was repeated on the underside of the tub and on the adjacent wall as an accent. It was also used in the separate toilet room on the wall.
A custom rubbed painted finish was used on all the cabinetry. Hudson Valley sconces were used.
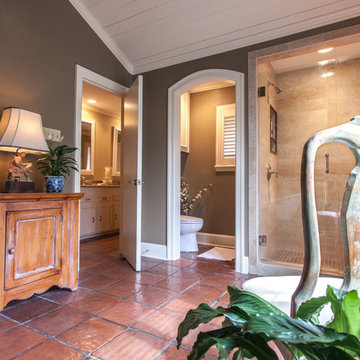
LAIR Architectural + Interior Photography
Свежая идея для дизайна: большая ванная комната в классическом стиле с врезной раковиной, фасадами островного типа, искусственно-состаренными фасадами, душем в нише, бежевой плиткой, коричневыми стенами и полом из терракотовой плитки - отличное фото интерьера
Свежая идея для дизайна: большая ванная комната в классическом стиле с врезной раковиной, фасадами островного типа, искусственно-состаренными фасадами, душем в нише, бежевой плиткой, коричневыми стенами и полом из терракотовой плитки - отличное фото интерьера
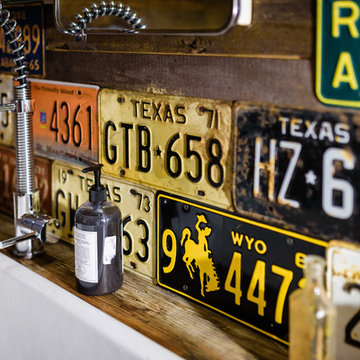
Carlos Barron Photography
На фото: маленькая ванная комната в стиле фьюжн с фасадами островного типа, искусственно-состаренными фасадами, раздельным унитазом, бежевой плиткой, керамической плиткой, коричневыми стенами, полом из керамической плитки, накладной раковиной и столешницей из дерева для на участке и в саду с
На фото: маленькая ванная комната в стиле фьюжн с фасадами островного типа, искусственно-состаренными фасадами, раздельным унитазом, бежевой плиткой, керамической плиткой, коричневыми стенами, полом из керамической плитки, накладной раковиной и столешницей из дерева для на участке и в саду с
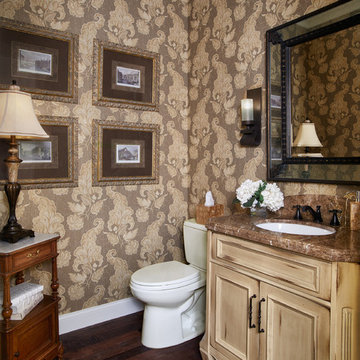
Стильный дизайн: туалет в классическом стиле с фасадами с утопленной филенкой, раздельным унитазом, коричневыми стенами, темным паркетным полом, врезной раковиной, искусственно-состаренными фасадами и коричневым полом - последний тренд
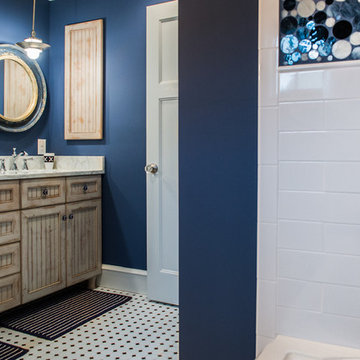
Fun circle tile in the kids shower!
Идея дизайна: ванная комната среднего размера в классическом стиле с врезной раковиной, фасадами с декоративным кантом, искусственно-состаренными фасадами, столешницей из искусственного кварца, накладной ванной, черно-белой плиткой и коричневыми стенами
Идея дизайна: ванная комната среднего размера в классическом стиле с врезной раковиной, фасадами с декоративным кантом, искусственно-состаренными фасадами, столешницей из искусственного кварца, накладной ванной, черно-белой плиткой и коричневыми стенами
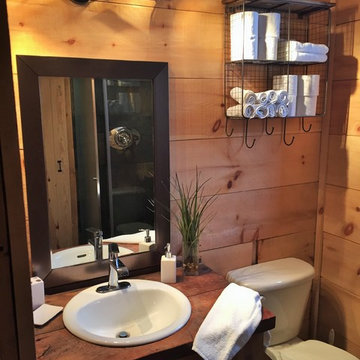
Main Bath - Custom Wood Vanity
На фото: маленькая ванная комната в стиле рустика с плоскими фасадами, искусственно-состаренными фасадами, угловым душем, унитазом-моноблоком, серой плиткой, каменной плиткой, полом из сланца, накладной раковиной, столешницей из дерева, коричневыми стенами, душевой кабиной и коричневой столешницей для на участке и в саду
На фото: маленькая ванная комната в стиле рустика с плоскими фасадами, искусственно-состаренными фасадами, угловым душем, унитазом-моноблоком, серой плиткой, каменной плиткой, полом из сланца, накладной раковиной, столешницей из дерева, коричневыми стенами, душевой кабиной и коричневой столешницей для на участке и в саду
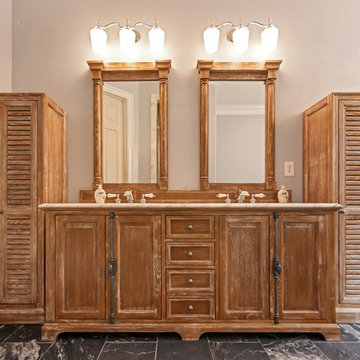
Источник вдохновения для домашнего уюта: ванная комната среднего размера в стиле рустика с фасадами с выступающей филенкой, искусственно-состаренными фасадами, ванной на ножках, коричневыми стенами, мраморным полом, врезной раковиной, мраморной столешницей и черным полом
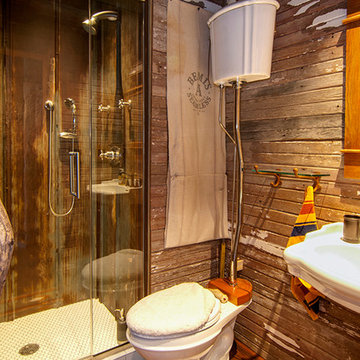
All the wood used in the remodel of this ranch house in South Central Kansas is reclaimed material. Berry Craig, the owner of Reclaimed Wood Creations Inc. searched the country to find the right woods to make this home a reflection of his abilities and a work of art. It started as a 50 year old metal building on a ranch, and was striped down to the red iron structure and completely transformed. It showcases his talent of turning a dream into a reality when it comes to anything wood. Show him a picture of what you would like and he can make it!
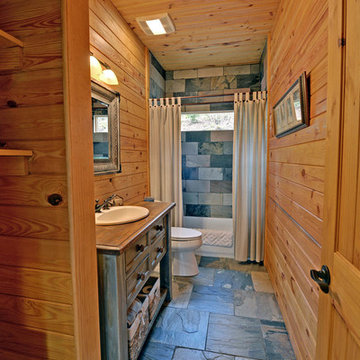
This bathroom features a slate tile floor and tub surround with a wooden vanity to create a warm cabin style decor.
На фото: главная ванная комната среднего размера в стиле рустика с фасадами островного типа, искусственно-состаренными фасадами, ванной в нише, душем над ванной, раздельным унитазом, разноцветной плиткой, плиткой из сланца, коричневыми стенами, полом из сланца, накладной раковиной, столешницей из дерева, разноцветным полом и шторкой для ванной с
На фото: главная ванная комната среднего размера в стиле рустика с фасадами островного типа, искусственно-состаренными фасадами, ванной в нише, душем над ванной, раздельным унитазом, разноцветной плиткой, плиткой из сланца, коричневыми стенами, полом из сланца, накладной раковиной, столешницей из дерева, разноцветным полом и шторкой для ванной с
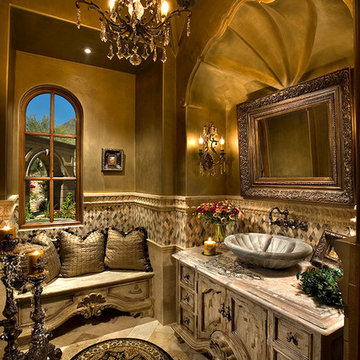
Gorgeous powder bath with detailed arched niche and gorgeous chandelier.
Свежая идея для дизайна: огромный туалет в классическом стиле с фасадами островного типа, искусственно-состаренными фасадами, унитазом-моноблоком, разноцветной плиткой, плиткой мозаикой, коричневыми стенами, полом из травертина, настольной раковиной, столешницей из кварцита, разноцветным полом и коричневой столешницей - отличное фото интерьера
Свежая идея для дизайна: огромный туалет в классическом стиле с фасадами островного типа, искусственно-состаренными фасадами, унитазом-моноблоком, разноцветной плиткой, плиткой мозаикой, коричневыми стенами, полом из травертина, настольной раковиной, столешницей из кварцита, разноцветным полом и коричневой столешницей - отличное фото интерьера
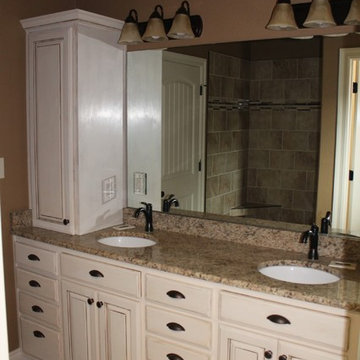
Custom built double vanity cabinet with distressed enamel finish. Delta ORB faucets.
Источник вдохновения для домашнего уюта: главная ванная комната в классическом стиле с врезной раковиной, фасадами с выступающей филенкой, искусственно-состаренными фасадами, столешницей из гранита, накладной ванной, душем в нише, раздельным унитазом, бежевой плиткой, керамогранитной плиткой, коричневыми стенами и полом из керамогранита
Источник вдохновения для домашнего уюта: главная ванная комната в классическом стиле с врезной раковиной, фасадами с выступающей филенкой, искусственно-состаренными фасадами, столешницей из гранита, накладной ванной, душем в нише, раздельным унитазом, бежевой плиткой, керамогранитной плиткой, коричневыми стенами и полом из керамогранита
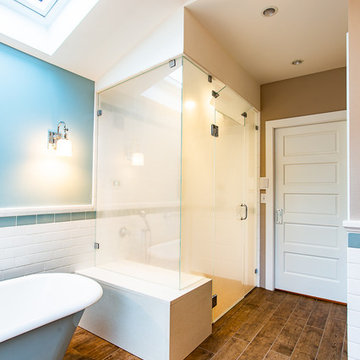
This room was added to the upper level of the home as a north facing dormer. A repurposed claw-foot tub and a buffet was used as the basis for the vanity to which we added additional cabinetry on the left side to fill in the space. A wood plank porcelain tile was used for the flooring and taken into the curbless steam shower. A bench was created for the steam shower and as a shelf adjacent to the tub for use by the bather. The blue accent tile color was repeated on the underside of the tub and on the adjacent wall as an accent. It was also used in the separate toilet room on the wall.
A custom rubbed painted finish was used on all the cabinetry. Hudson Valley sconces were used.
Санузел с искусственно-состаренными фасадами и коричневыми стенами – фото дизайна интерьера
2

