Санузел с искусственно-состаренными фасадами и керамической плиткой – фото дизайна интерьера
Сортировать:
Бюджет
Сортировать:Популярное за сегодня
41 - 60 из 1 488 фото
1 из 3
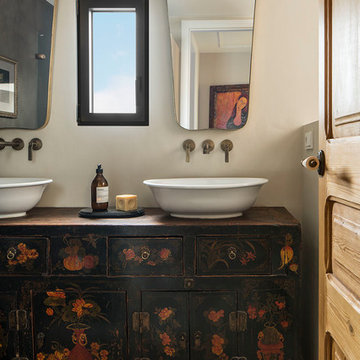
Proyecto realizado por Meritxell Ribé - The Room Studio
Construcción: The Room Work
Fotografías: Mauricio Fuertes
На фото: ванная комната среднего размера в средиземноморском стиле с искусственно-состаренными фасадами, разноцветной плиткой, керамической плиткой, бежевыми стенами, полом из керамической плитки, настольной раковиной, столешницей из дерева, разноцветным полом, черной столешницей и плоскими фасадами
На фото: ванная комната среднего размера в средиземноморском стиле с искусственно-состаренными фасадами, разноцветной плиткой, керамической плиткой, бежевыми стенами, полом из керамической плитки, настольной раковиной, столешницей из дерева, разноцветным полом, черной столешницей и плоскими фасадами

Extension and refurbishment of a semi-detached house in Hern Hill.
Extensions are modern using modern materials whilst being respectful to the original house and surrounding fabric.
Views to the treetops beyond draw occupants from the entrance, through the house and down to the double height kitchen at garden level.
From the playroom window seat on the upper level, children (and adults) can climb onto a play-net suspended over the dining table.
The mezzanine library structure hangs from the roof apex with steel structure exposed, a place to relax or work with garden views and light. More on this - the built-in library joinery becomes part of the architecture as a storage wall and transforms into a gorgeous place to work looking out to the trees. There is also a sofa under large skylights to chill and read.
The kitchen and dining space has a Z-shaped double height space running through it with a full height pantry storage wall, large window seat and exposed brickwork running from inside to outside. The windows have slim frames and also stack fully for a fully indoor outdoor feel.
A holistic retrofit of the house provides a full thermal upgrade and passive stack ventilation throughout. The floor area of the house was doubled from 115m2 to 230m2 as part of the full house refurbishment and extension project.
A huge master bathroom is achieved with a freestanding bath, double sink, double shower and fantastic views without being overlooked.
The master bedroom has a walk-in wardrobe room with its own window.
The children's bathroom is fun with under the sea wallpaper as well as a separate shower and eaves bath tub under the skylight making great use of the eaves space.
The loft extension makes maximum use of the eaves to create two double bedrooms, an additional single eaves guest room / study and the eaves family bathroom.
5 bedrooms upstairs.

Old World European, Country Cottage. Three separate cottages make up this secluded village over looking a private lake in an old German, English, and French stone villa style. Hand scraped arched trusses, wide width random walnut plank flooring, distressed dark stained raised panel cabinetry, and hand carved moldings make these traditional farmhouse cottage buildings look like they have been here for 100s of years. Newly built of old materials, and old traditional building methods, including arched planked doors, leathered stone counter tops, stone entry, wrought iron straps, and metal beam straps. The Lake House is the first, a Tudor style cottage with a slate roof, 2 bedrooms, view filled living room open to the dining area, all overlooking the lake. The Carriage Home fills in when the kids come home to visit, and holds the garage for the whole idyllic village. This cottage features 2 bedrooms with on suite baths, a large open kitchen, and an warm, comfortable and inviting great room. All overlooking the lake. The third structure is the Wheel House, running a real wonderful old water wheel, and features a private suite upstairs, and a work space downstairs. All homes are slightly different in materials and color, including a few with old terra cotta roofing. Project Location: Ojai, California. Project designed by Maraya Interior Design. From their beautiful resort town of Ojai, they serve clients in Montecito, Hope Ranch, Malibu and Calabasas, across the tri-county area of Santa Barbara, Ventura and Los Angeles, south to Hidden Hills. Patrick Price Photo
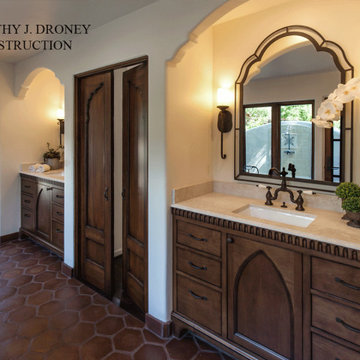
Old California Mission Style home remodeled from funky 1970's cottage with no style. Now this looks like a real old world home that fits right into the Ojai, California landscape. Handmade custom sized terra cotta tiles throughout, with dark stain and wax makes for a worn, used and real live texture from long ago. Wrought iron Spanish lighting, new glass doors and wood windows to capture the light and bright valley sun. The owners are from India, so we incorporated Indian designs and antiques where possible. An outdoor shower, and an outdoor hallway are new additions, along with the olive tree, craned in over the new roof. A courtyard with Spanish style outdoor fireplace with Indian overtones border the exterior of the courtyard. Distressed, stained and glazed ceiling beams, handmade doors and cabinetry help give an old world feel.
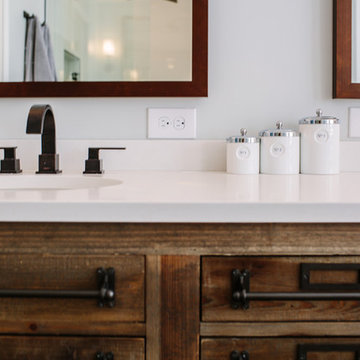
This master bathroom renovation transforms a builder-grade standard into a personalized retreat for our lovely Stapleton clients. Recognizing a need for change, our clients called on us to help develop a space that would capture their aesthetic loves and foster relaxation. Our design focused on establishing an airy and grounded feel by pairing various shades of white, natural wood, and dynamic textures. We replaced the existing ceramic floor tile with wood-look porcelain tile for a warm and inviting look throughout the space. We then paired this with a reclaimed apothecary vanity from Restoration Hardware. This vanity is coupled with a bright Caesarstone countertop and warm bronze faucets from Delta to create a strikingly handsome balance. The vanity mirrors are custom-sized and trimmed with a coordinating bronze frame. Elegant wall sconces dance between the dark vanity mirrors and bright white full height mirrors flanking the bathtub. The tub itself is an oversized freestanding bathtub paired with a tall bronze tub filler. We've created a feature wall with Tile Bar's Billowy Clouds ceramic tile floor to ceiling behind the tub. The wave-like movement of the tiles offers a dramatic texture in a pure white field. We removed the existing shower and extended its depth to create a large new shower. The walls are tiled with a large format high gloss white tile. The shower floor is tiled with marble circles in varying sizes that offer a playful aesthetic in an otherwise minimalist space. We love this pure, airy retreat and are thrilled that our clients get to enjoy it for many years to come!
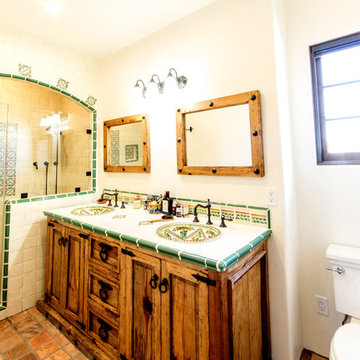
Photos by Anthony DeSantis
Пример оригинального дизайна: главная ванная комната среднего размера в средиземноморском стиле с фасадами с утопленной филенкой, искусственно-состаренными фасадами, душем в нише, раздельным унитазом, зеленой плиткой, керамической плиткой, белыми стенами, полом из терракотовой плитки, накладной раковиной и столешницей из плитки
Пример оригинального дизайна: главная ванная комната среднего размера в средиземноморском стиле с фасадами с утопленной филенкой, искусственно-состаренными фасадами, душем в нише, раздельным унитазом, зеленой плиткой, керамической плиткой, белыми стенами, полом из терракотовой плитки, накладной раковиной и столешницей из плитки
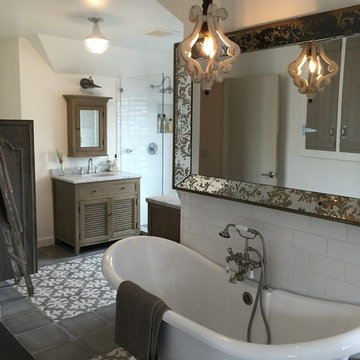
Kim Thornton
Стильный дизайн: большая главная ванная комната в стиле неоклассика (современная классика) с искусственно-состаренными фасадами, отдельно стоящей ванной, открытым душем, белой плиткой, керамической плиткой, белыми стенами, полом из керамогранита, столешницей из плитки, фасадами с филенкой типа жалюзи и врезной раковиной - последний тренд
Стильный дизайн: большая главная ванная комната в стиле неоклассика (современная классика) с искусственно-состаренными фасадами, отдельно стоящей ванной, открытым душем, белой плиткой, керамической плиткой, белыми стенами, полом из керамогранита, столешницей из плитки, фасадами с филенкой типа жалюзи и врезной раковиной - последний тренд
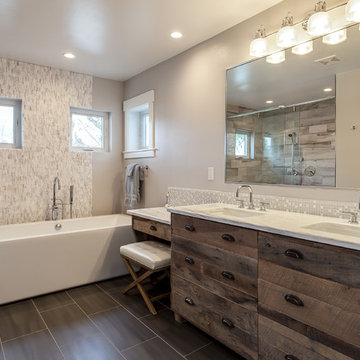
Juli
Источник вдохновения для домашнего уюта: огромная главная ванная комната в современном стиле с плоскими фасадами, искусственно-состаренными фасадами, отдельно стоящей ванной, открытым душем, бежевой плиткой, керамической плиткой, серыми стенами, врезной раковиной и столешницей из гранита
Источник вдохновения для домашнего уюта: огромная главная ванная комната в современном стиле с плоскими фасадами, искусственно-состаренными фасадами, отдельно стоящей ванной, открытым душем, бежевой плиткой, керамической плиткой, серыми стенами, врезной раковиной и столешницей из гранита
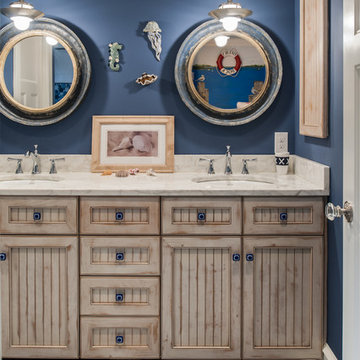
Distressed vanity with nautical accents for the kids bath. Vintage tile and light fixtures in keeping with the feel of the home.
На фото: детская ванная комната среднего размера в классическом стиле с врезной раковиной, фасадами с утопленной филенкой, белой плиткой, искусственно-состаренными фасадами, столешницей из искусственного кварца, раздельным унитазом, керамической плиткой, синими стенами и полом из керамической плитки
На фото: детская ванная комната среднего размера в классическом стиле с врезной раковиной, фасадами с утопленной филенкой, белой плиткой, искусственно-состаренными фасадами, столешницей из искусственного кварца, раздельным унитазом, керамической плиткой, синими стенами и полом из керамической плитки
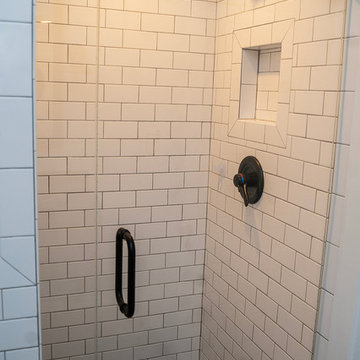
На фото: детская ванная комната среднего размера в стиле неоклассика (современная классика) с душем без бортиков, белой плиткой, белыми стенами, полом из керамической плитки, врезной раковиной, серым полом, душем с распашными дверями, фасадами островного типа, искусственно-состаренными фасадами, отдельно стоящей ванной, раздельным унитазом, керамической плиткой, столешницей из искусственного кварца и черной столешницей с
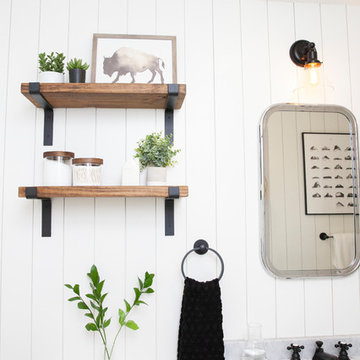
Emma Tannenbaum Photography
Идея дизайна: детская ванная комната среднего размера в стиле кантри с искусственно-состаренными фасадами, ванной в нише, душем над ванной, раздельным унитазом, керамической плиткой, белыми стенами, мраморным полом, врезной раковиной, мраморной столешницей, черным полом и шторкой для ванной
Идея дизайна: детская ванная комната среднего размера в стиле кантри с искусственно-состаренными фасадами, ванной в нише, душем над ванной, раздельным унитазом, керамической плиткой, белыми стенами, мраморным полом, врезной раковиной, мраморной столешницей, черным полом и шторкой для ванной
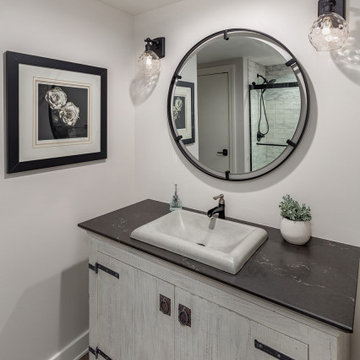
На фото: ванная комната среднего размера в стиле неоклассика (современная классика) с плоскими фасадами, искусственно-состаренными фасадами, душем в нише, керамической плиткой, полом из винила, душевой кабиной, накладной раковиной, столешницей из искусственного кварца, серым полом, душем с раздвижными дверями, черной столешницей, тумбой под одну раковину и напольной тумбой с
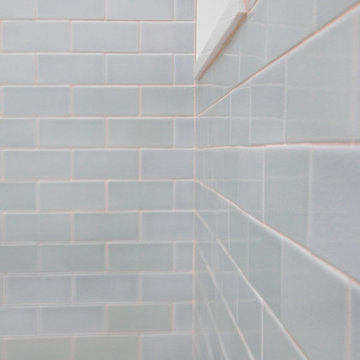
Complete bathroom remodel - The bathroom was completely gutted to studs. A curb-less stall shower was added with a glass panel instead of a shower door. This creates a barrier free space maintaining the light and airy feel of the complete interior remodel. The fireclay tile is recessed into the wall allowing for a clean finish without the need for bull nose tile. The light finishes are grounded with a wood vanity and then all tied together with oil rubbed bronze faucets.
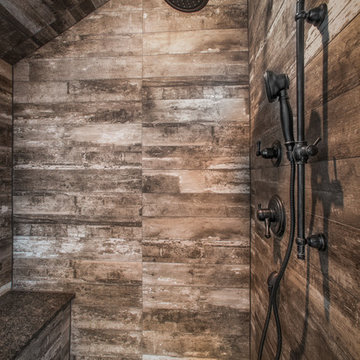
Photography by Paul Linnebach
Идея дизайна: ванная комната среднего размера в стиле рустика с фасадами с утопленной филенкой, искусственно-состаренными фасадами, душем в нише, коричневой плиткой, белыми стенами, темным паркетным полом, душевой кабиной, столешницей из гранита, унитазом-моноблоком, врезной раковиной, коричневым полом, душем с распашными дверями и керамической плиткой
Идея дизайна: ванная комната среднего размера в стиле рустика с фасадами с утопленной филенкой, искусственно-состаренными фасадами, душем в нише, коричневой плиткой, белыми стенами, темным паркетным полом, душевой кабиной, столешницей из гранита, унитазом-моноблоком, врезной раковиной, коричневым полом, душем с распашными дверями и керамической плиткой
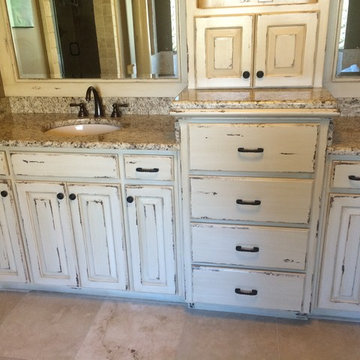
Master Bath Vanities
Пример оригинального дизайна: главная ванная комната среднего размера в стиле рустика с искусственно-состаренными фасадами, керамической плиткой, столешницей из гранита, бежевыми стенами, полом из керамической плитки, врезной раковиной, фасадами с выступающей филенкой и бежевой плиткой
Пример оригинального дизайна: главная ванная комната среднего размера в стиле рустика с искусственно-состаренными фасадами, керамической плиткой, столешницей из гранита, бежевыми стенами, полом из керамической плитки, врезной раковиной, фасадами с выступающей филенкой и бежевой плиткой
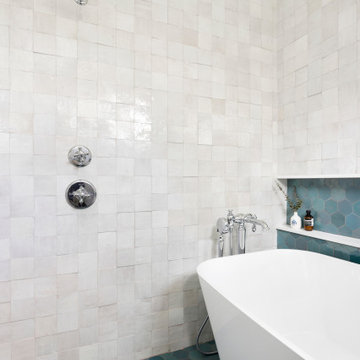
Floor & Niche: Zia Tile Zellige Glacier Blue
Shower Walls: Zia Tile Zellige Pure White
Fixtures: Kholer Artifacts Line
Heated Towel Bar: ICO Tuzio
Свежая идея для дизайна: главная ванная комната среднего размера в стиле неоклассика (современная классика) с плоскими фасадами, искусственно-состаренными фасадами, отдельно стоящей ванной, душем над ванной, унитазом-моноблоком, разноцветной плиткой, керамической плиткой, белыми стенами, полом из керамической плитки, врезной раковиной, столешницей из искусственного кварца, синим полом, душем с распашными дверями, белой столешницей, нишей, тумбой под одну раковину и напольной тумбой - отличное фото интерьера
Свежая идея для дизайна: главная ванная комната среднего размера в стиле неоклассика (современная классика) с плоскими фасадами, искусственно-состаренными фасадами, отдельно стоящей ванной, душем над ванной, унитазом-моноблоком, разноцветной плиткой, керамической плиткой, белыми стенами, полом из керамической плитки, врезной раковиной, столешницей из искусственного кварца, синим полом, душем с распашными дверями, белой столешницей, нишей, тумбой под одну раковину и напольной тумбой - отличное фото интерьера
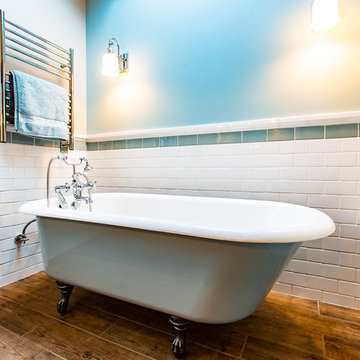
This room was added to the upper level of the home as a north facing dormer. A repurposed claw-foot tub and a buffet was used as the basis for the vanity to which we added additional cabinetry on the left side to fill in the space. A wood plank porcelain tile was used for the flooring and taken into the curbless steam shower. A bench was created for the steam shower and as a shelf adjacent to the tub for use by the bather. The blue accent tile color was repeated on the underside of the tub and on the adjacent wall as an accent. It was also used in the separate toilet room on the wall.
A custom rubbed painted finish was used on all the cabinetry. Hudson Valley sconces were used.
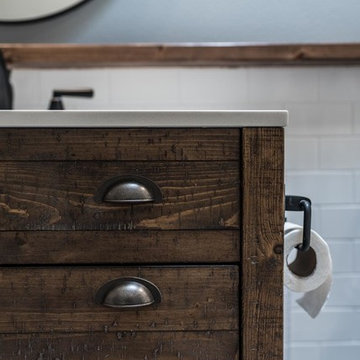
На фото: детская ванная комната среднего размера в стиле кантри с открытыми фасадами, искусственно-состаренными фасадами, ванной в нише, душем над ванной, унитазом-моноблоком, белой плиткой, керамической плиткой, синими стенами, полом из керамической плитки, врезной раковиной, столешницей из искусственного кварца, серым полом, шторкой для ванной и белой столешницей с
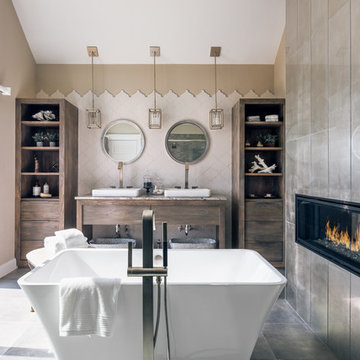
Charles Aydlett Photography
Источник вдохновения для домашнего уюта: большая главная ванная комната в стиле модернизм с плоскими фасадами, искусственно-состаренными фасадами, отдельно стоящей ванной, двойным душем, унитазом-моноблоком, белой плиткой, керамической плиткой, бежевыми стенами, полом из керамической плитки, врезной раковиной, столешницей из гранита, серым полом и душем с распашными дверями
Источник вдохновения для домашнего уюта: большая главная ванная комната в стиле модернизм с плоскими фасадами, искусственно-состаренными фасадами, отдельно стоящей ванной, двойным душем, унитазом-моноблоком, белой плиткой, керамической плиткой, бежевыми стенами, полом из керамической плитки, врезной раковиной, столешницей из гранита, серым полом и душем с распашными дверями
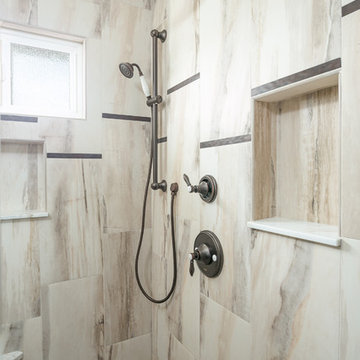
Идея дизайна: ванная комната среднего размера в стиле рустика с фасадами с утопленной филенкой, искусственно-состаренными фасадами, душем в нише, коричневой плиткой, керамической плиткой, бежевыми стенами, полом из керамической плитки, врезной раковиной и мраморной столешницей
Санузел с искусственно-состаренными фасадами и керамической плиткой – фото дизайна интерьера
3

