Санузел с искусственно-состаренными фасадами и бирюзовыми фасадами – фото дизайна интерьера
Сортировать:
Бюджет
Сортировать:Популярное за сегодня
41 - 60 из 9 463 фото
1 из 3
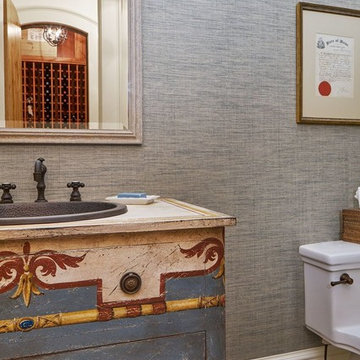
На фото: туалет среднего размера в классическом стиле с фасадами островного типа, унитазом-моноблоком, синими стенами, паркетным полом среднего тона, накладной раковиной, столешницей из дерева и искусственно-состаренными фасадами с
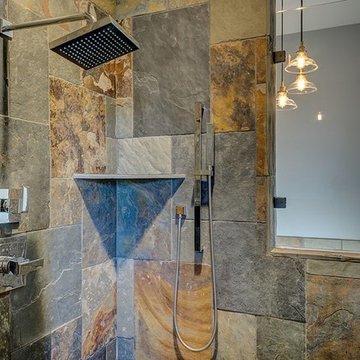
Пример оригинального дизайна: большая главная ванная комната в стиле кантри с плоскими фасадами, искусственно-состаренными фасадами, ванной в нише, душем без бортиков, черной плиткой, плиткой из листового камня, серыми стенами, полом из сланца, врезной раковиной и столешницей из гранита
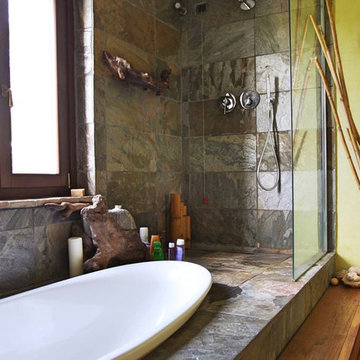
Simone Rezzonico
На фото: главная ванная комната среднего размера в стиле кантри с открытыми фасадами, искусственно-состаренными фасадами, накладной ванной, душем без бортиков, инсталляцией, плиткой из листового камня и полом из сланца с
На фото: главная ванная комната среднего размера в стиле кантри с открытыми фасадами, искусственно-состаренными фасадами, накладной ванной, душем без бортиков, инсталляцией, плиткой из листового камня и полом из сланца с
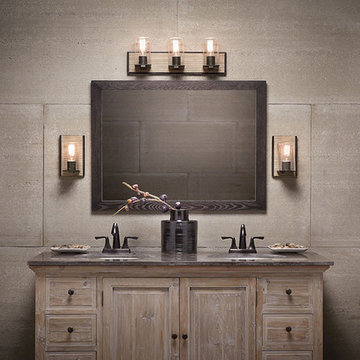
На фото: туалет среднего размера в стиле рустика с фасадами островного типа, искусственно-состаренными фасадами, бежевой плиткой, цементной плиткой, бежевыми стенами, врезной раковиной и столешницей из гранита

This homeowner’s main inspiration was to bring the beach feel, inside. Stone was added in the showers, and a weathered wood finish was selected for most of the cabinets. In addition, most of the bathtubs were replaced with curbless showers for ease and openness. The designer went with a Native Trails trough-sink to complete the minimalistic, surf atmosphere.
Treve Johnson Photography
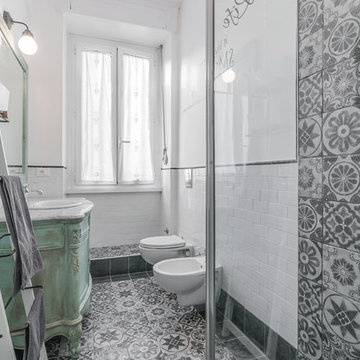
Свежая идея для дизайна: ванная комната среднего размера в стиле шебби-шик с искусственно-состаренными фасадами, инсталляцией, керамической плиткой, белыми стенами, полом из керамической плитки, накладной раковиной, мраморной столешницей и фасадами с утопленной филенкой - отличное фото интерьера

Carved stone tile wall panel, modernist bombe wood vanity encased in travertine pilasters and slab look counter.
Oversized French oak crown , base and wood floor inset.

Ann Parris
Источник вдохновения для домашнего уюта: маленький туалет в стиле неоклассика (современная классика) с фасадами с утопленной филенкой, раздельным унитазом, разноцветной плиткой, керамогранитной плиткой, бежевыми стенами, полом из керамогранита, врезной раковиной, столешницей из гранита и искусственно-состаренными фасадами для на участке и в саду
Источник вдохновения для домашнего уюта: маленький туалет в стиле неоклассика (современная классика) с фасадами с утопленной филенкой, раздельным унитазом, разноцветной плиткой, керамогранитной плиткой, бежевыми стенами, полом из керамогранита, врезной раковиной, столешницей из гранита и искусственно-состаренными фасадами для на участке и в саду

Client Reclaimed Douglas Fir wall
Стильный дизайн: маленькая ванная комната в стиле рустика с открытыми фасадами, искусственно-состаренными фасадами, раздельным унитазом, разноцветными стенами, темным паркетным полом, душевой кабиной, врезной раковиной и столешницей из искусственного камня для на участке и в саду - последний тренд
Стильный дизайн: маленькая ванная комната в стиле рустика с открытыми фасадами, искусственно-состаренными фасадами, раздельным унитазом, разноцветными стенами, темным паркетным полом, душевой кабиной, врезной раковиной и столешницей из искусственного камня для на участке и в саду - последний тренд

На фото: туалет в классическом стиле с фасадами островного типа, искусственно-состаренными фасадами, раздельным унитазом, разноцветными стенами, врезной раковиной, серым полом и белой столешницей
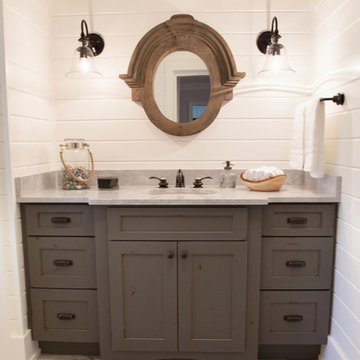
This 1930's Barrington Hills farmhouse was in need of some TLC when it was purchased by this southern family of five who planned to make it their new home. The renovation taken on by Advance Design Studio's designer Scott Christensen and master carpenter Justin Davis included a custom porch, custom built in cabinetry in the living room and children's bedrooms, 2 children's on-suite baths, a guest powder room, a fabulous new master bath with custom closet and makeup area, a new upstairs laundry room, a workout basement, a mud room, new flooring and custom wainscot stairs with planked walls and ceilings throughout the home.
The home's original mechanicals were in dire need of updating, so HVAC, plumbing and electrical were all replaced with newer materials and equipment. A dramatic change to the exterior took place with the addition of a quaint standing seam metal roofed farmhouse porch perfect for sipping lemonade on a lazy hot summer day.
In addition to the changes to the home, a guest house on the property underwent a major transformation as well. Newly outfitted with updated gas and electric, a new stacking washer/dryer space was created along with an updated bath complete with a glass enclosed shower, something the bath did not previously have. A beautiful kitchenette with ample cabinetry space, refrigeration and a sink was transformed as well to provide all the comforts of home for guests visiting at the classic cottage retreat.
The biggest design challenge was to keep in line with the charm the old home possessed, all the while giving the family all the convenience and efficiency of modern functioning amenities. One of the most interesting uses of material was the porcelain "wood-looking" tile used in all the baths and most of the home's common areas. All the efficiency of porcelain tile, with the nostalgic look and feel of worn and weathered hardwood floors. The home’s casual entry has an 8" rustic antique barn wood look porcelain tile in a rich brown to create a warm and welcoming first impression.
Painted distressed cabinetry in muted shades of gray/green was used in the powder room to bring out the rustic feel of the space which was accentuated with wood planked walls and ceilings. Fresh white painted shaker cabinetry was used throughout the rest of the rooms, accentuated by bright chrome fixtures and muted pastel tones to create a calm and relaxing feeling throughout the home.
Custom cabinetry was designed and built by Advance Design specifically for a large 70” TV in the living room, for each of the children’s bedroom’s built in storage, custom closets, and book shelves, and for a mudroom fit with custom niches for each family member by name.
The ample master bath was fitted with double vanity areas in white. A generous shower with a bench features classic white subway tiles and light blue/green glass accents, as well as a large free standing soaking tub nestled under a window with double sconces to dim while relaxing in a luxurious bath. A custom classic white bookcase for plush towels greets you as you enter the sanctuary bath.

Adrienne DeRosa © 2014 Houzz Inc.
One of the most recent renovations is the guest bathroom, located on the first floor. Complete with a standing shower, the room successfully incorporates elements of various styles toward a harmonious end.
The vanity was a cabinet from Arhaus Furniture that was used for a store staging. Raymond and Jennifer purchased the marble top and put it on themselves. Jennifer had the lighting made by a husband-and-wife team that she found on Instagram. "Because social media is a great tool, it is also helpful to support small businesses. With just a little hash tagging and the right people to follow, you can find the most amazing things," she says.
Lighting: Triple 7 Recycled Co.; sink & taps: Kohler
Photo: Adrienne DeRosa © 2014 Houzz
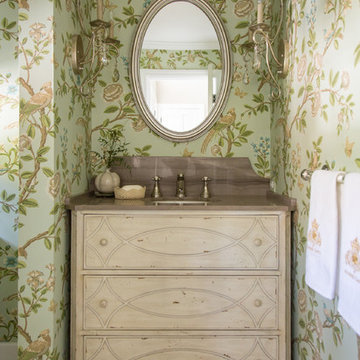
Mike P Kelley, jennifer maxcy, hoot n' anny home
Источник вдохновения для домашнего уюта: маленький туалет в классическом стиле с врезной раковиной, фасадами островного типа, разноцветными стенами, светлым паркетным полом и искусственно-состаренными фасадами для на участке и в саду
Источник вдохновения для домашнего уюта: маленький туалет в классическом стиле с врезной раковиной, фасадами островного типа, разноцветными стенами, светлым паркетным полом и искусственно-состаренными фасадами для на участке и в саду
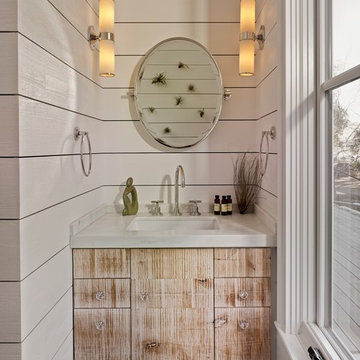
Пример оригинального дизайна: ванная комната в стиле кантри с врезной раковиной, плоскими фасадами, искусственно-состаренными фасадами и белыми стенами

Master bathroom with reclaimed cabinet as vanity.
На фото: ванная комната в современном стиле с врезной раковиной, плоскими фасадами, искусственно-состаренными фасадами, отдельно стоящей ванной, серой плиткой, полом из сланца и фартуком
На фото: ванная комната в современном стиле с врезной раковиной, плоскими фасадами, искусственно-состаренными фасадами, отдельно стоящей ванной, серой плиткой, полом из сланца и фартуком

Пример оригинального дизайна: большая главная, серо-белая ванная комната в современном стиле с фасадами в стиле шейкер, бирюзовыми фасадами, ванной в нише, душем над ванной, унитазом-моноблоком, белой плиткой, зеркальной плиткой, белыми стенами, мраморным полом, врезной раковиной, столешницей из искусственного кварца, белым полом, открытым душем, белой столешницей, акцентной стеной, тумбой под две раковины, встроенной тумбой, кессонным потолком и панелями на части стены

Пример оригинального дизайна: большая ванная комната в стиле неоклассика (современная классика) с фасадами в стиле шейкер, искусственно-состаренными фасадами, открытым душем, унитазом-моноблоком, белой плиткой, плиткой кабанчик, серыми стенами, полом из керамической плитки, душевой кабиной, мраморной столешницей и врезной раковиной

A powder bath full of style! Our client shared their love for peacocks so when we found this stylish and breathtaking wallpaper we knew it was too good to be true! We used this as our inspiration for the overall design of the space.

Fully remodeled master bathroom was reimaged to fit the lifestyle and personality of the client. Complete with a full-sized freestanding bathtub, customer vanity, wall mounted fixtures and standalone shower.

Источник вдохновения для домашнего уюта: ванная комната среднего размера в современном стиле с плоскими фасадами, искусственно-состаренными фасадами, ванной в нише, душем над ванной, раздельным унитазом, зеленой плиткой, керамогранитной плиткой, белыми стенами, полом из керамогранита, душевой кабиной, врезной раковиной, мраморной столешницей, белым полом, открытым душем, белой столешницей, тумбой под одну раковину и напольной тумбой
Санузел с искусственно-состаренными фасадами и бирюзовыми фасадами – фото дизайна интерьера
3

