Санузел с искусственно-состаренными фасадами и бежевой плиткой – фото дизайна интерьера
Сортировать:
Бюджет
Сортировать:Популярное за сегодня
121 - 140 из 1 722 фото
1 из 3
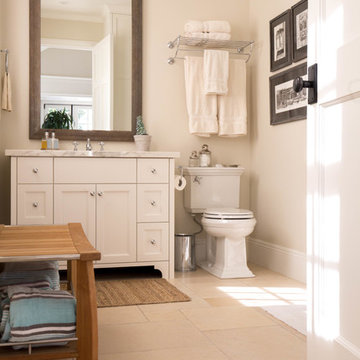
Attractive and easily accessible towel storage was a must for this bath which serves as the full pool bath. A hotel shelf with bars above the toilet and an oversized teak bench provide space and functional accents to the room.
Cabochon Surfaces & Fixtures
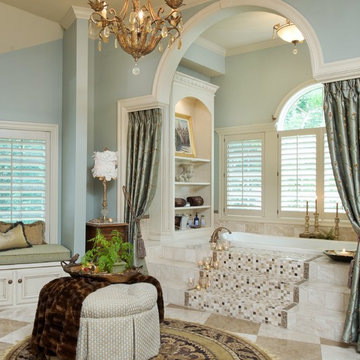
SPA master bath, part of a new addition in a beautiful community in Kansas City...Lock Lloyd
Источник вдохновения для домашнего уюта: ванная комната в классическом стиле с искусственно-состаренными фасадами, бежевой плиткой, плиткой из травертина, синими стенами, столешницей из гранита, бежевым полом и открытым душем
Источник вдохновения для домашнего уюта: ванная комната в классическом стиле с искусственно-состаренными фасадами, бежевой плиткой, плиткой из травертина, синими стенами, столешницей из гранита, бежевым полом и открытым душем
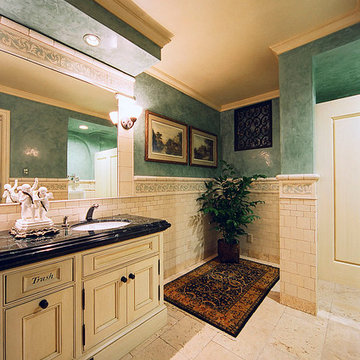
Идея дизайна: туалет среднего размера в классическом стиле с фасадами с утопленной филенкой, искусственно-состаренными фасадами, бежевой плиткой, плиткой из травертина, зелеными стенами, полом из травертина, врезной раковиной и мраморной столешницей
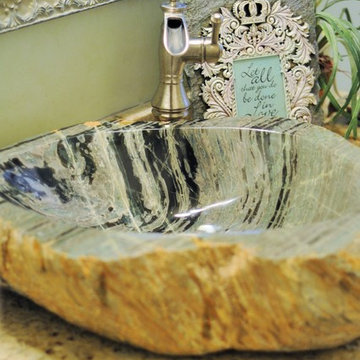
Свежая идея для дизайна: главная ванная комната среднего размера в стиле рустика с плоскими фасадами, искусственно-состаренными фасадами, столешницей из гранита, двойным душем, инсталляцией, бежевой плиткой, каменной плиткой и полом из травертина - отличное фото интерьера
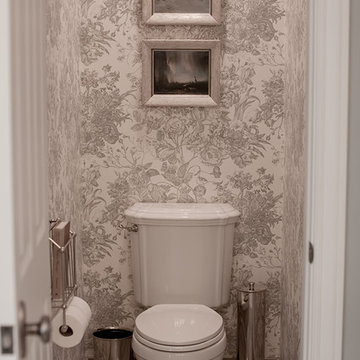
На фото: большой туалет в классическом стиле с врезной раковиной, фасадами с выступающей филенкой, искусственно-состаренными фасадами, столешницей из известняка, раздельным унитазом, бежевой плиткой, каменной плиткой, синими стенами и полом из мозаичной плитки с
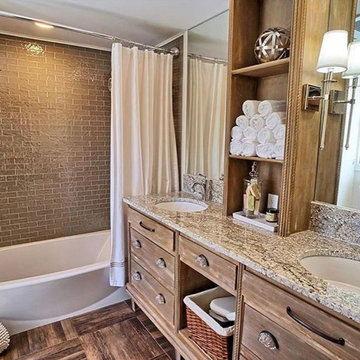
This bath hadn't been updated since the home was built in 1967. The room was gutted and the only thing salvaged was the original vanity, which was reworked to included two drawers and a pop-out drawer under each sink, as well as an open area in the center for a basket. A hutch was added up the center and mirrors to the ceiling. Stunning light sconces were added on each side of the right hand sink for makeup application.
New floor tile was laid in a unique pattern and glass tile was used in the combo tub/shower area. A new granite countertop, undermount sinks, and a sleek tub round out the new fixtures.
The door originally opened inward to the space and was hinged on the left, obstructing access to the closet behind in the eave. Demolition included removing the mildly functional closet and the door into the bathroom from the bedroom was hinged from the right and now swings into the bedroom.
The changes not only refreshed the room aesthetically but provided more functionality and more light to flow into and bounce around the room.
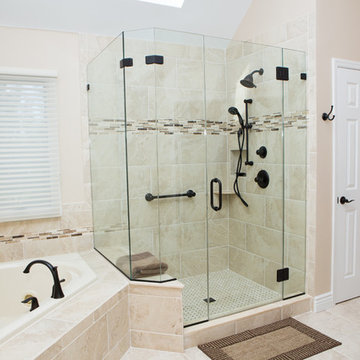
This timeless bathroom was renovated and designed by the team at Alfano Renovations. We increased the size of the shower by building it to be the same depth as the closet. The vanity cabinets are custom made with a painted finish and glaze and the counters are Caesarstone Quartz. All the plumbing fixtures are by Moen and Delta and the Tile is porcelain imported from Italy.
Alfano Renovations is a complete kitchen and bath renovations company. We have 2 showroom location. One of them is in Eatontown, NJ and the other in Garwood, NJ. Our team will help you design your kitchen or bathroom, help you choose the materials and also has a team to provide the installation.
Please give us a call for your next project. 732-922-2020 or visit our website atwww.alfanorenovations.com

Renovation of a master bath suite, dressing room and laundry room in a log cabin farm house. Project involved expanding the space to almost three times the original square footage, which resulted in the attractive exterior rock wall becoming a feature interior wall in the bathroom, accenting the stunning copper soaking bathtub.
A two tone brick floor in a herringbone pattern compliments the variations of color on the interior rock and log walls. A large picture window near the copper bathtub allows for an unrestricted view to the farmland. The walk in shower walls are porcelain tiles and the floor and seat in the shower are finished with tumbled glass mosaic penny tile. His and hers vanities feature soapstone counters and open shelving for storage.
Concrete framed mirrors are set above each vanity and the hand blown glass and concrete pendants compliment one another.
Interior Design & Photo ©Suzanne MacCrone Rogers
Architectural Design - Robert C. Beeland, AIA, NCARB
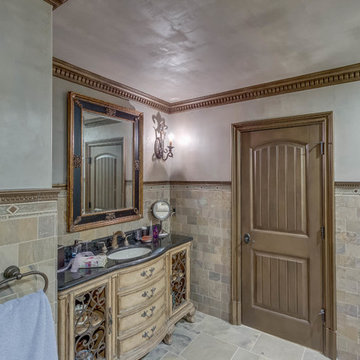
Источник вдохновения для домашнего уюта: ванная комната среднего размера в классическом стиле с фасадами островного типа, искусственно-состаренными фасадами, душевой кабиной, мраморной столешницей, душем в нише, серыми стенами, полом из керамической плитки, врезной раковиной, бежевым полом, душем с распашными дверями, бежевой плиткой, коричневой плиткой, керамической плиткой и раздельным унитазом
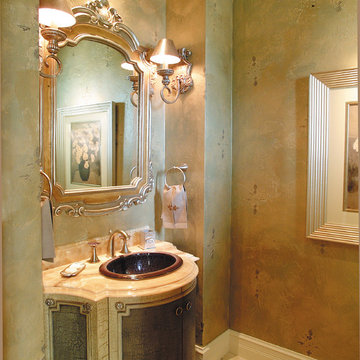
The Sater Design Collection's luxury, European home plan "Trissino" (Plan #6937). saterdesign.com
Пример оригинального дизайна: большая ванная комната в средиземноморском стиле с накладной раковиной, фасадами островного типа, искусственно-состаренными фасадами, мраморной столешницей, раздельным унитазом, бежевой плиткой, каменной плиткой, бежевыми стенами, полом из травертина и душевой кабиной
Пример оригинального дизайна: большая ванная комната в средиземноморском стиле с накладной раковиной, фасадами островного типа, искусственно-состаренными фасадами, мраморной столешницей, раздельным унитазом, бежевой плиткой, каменной плиткой, бежевыми стенами, полом из травертина и душевой кабиной
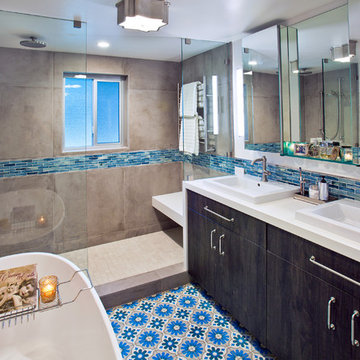
New bathroom configuration includes new open shower with dressing area including bench and towel warmer; free-standing tub and a double vanity.
Свежая идея для дизайна: маленькая главная ванная комната в стиле модернизм с плоскими фасадами, искусственно-состаренными фасадами, отдельно стоящей ванной, душевой комнатой, унитазом-моноблоком, бежевой плиткой, керамогранитной плиткой, бежевыми стенами, полом из цементной плитки, накладной раковиной, столешницей из искусственного кварца, синим полом, открытым душем и белой столешницей для на участке и в саду - отличное фото интерьера
Свежая идея для дизайна: маленькая главная ванная комната в стиле модернизм с плоскими фасадами, искусственно-состаренными фасадами, отдельно стоящей ванной, душевой комнатой, унитазом-моноблоком, бежевой плиткой, керамогранитной плиткой, бежевыми стенами, полом из цементной плитки, накладной раковиной, столешницей из искусственного кварца, синим полом, открытым душем и белой столешницей для на участке и в саду - отличное фото интерьера
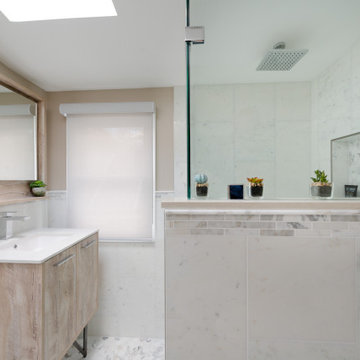
На фото: маленькая ванная комната в стиле кантри с плоскими фасадами, искусственно-состаренными фасадами, ванной в нише, угловым душем, унитазом-моноблоком, бежевой плиткой, бежевыми стенами, мраморным полом, душевой кабиной, столешницей из искусственного кварца, разноцветным полом, открытым душем, бежевой столешницей, тумбой под одну раковину и напольной тумбой для на участке и в саду
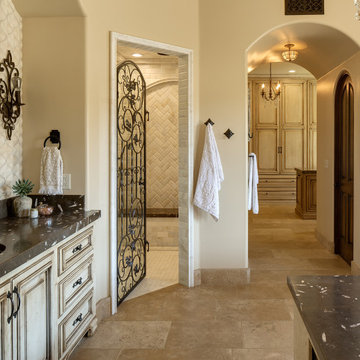
Стильный дизайн: большой главный совмещенный санузел в стиле фьюжн с фасадами с выступающей филенкой, искусственно-состаренными фасадами, накладной ванной, душевой комнатой, бежевой плиткой, керамической плиткой, бежевыми стенами, полом из известняка, накладной раковиной, мраморной столешницей, бежевым полом, душем с распашными дверями, черной столешницей, тумбой под одну раковину и встроенной тумбой - последний тренд
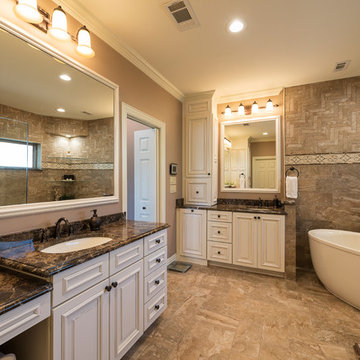
Morrell Construction
Tarrant County's Quality Kitchen & Bath Renovation Specialist
Location: 5959 Ross Road Suite A
North Richland Hills, TX 76180
На фото: главная ванная комната среднего размера в стиле модернизм с фасадами с выступающей филенкой, искусственно-состаренными фасадами, отдельно стоящей ванной, угловым душем, унитазом-моноблоком, бежевой плиткой, каменной плиткой, бежевыми стенами, полом из керамической плитки, врезной раковиной и столешницей из гранита с
На фото: главная ванная комната среднего размера в стиле модернизм с фасадами с выступающей филенкой, искусственно-состаренными фасадами, отдельно стоящей ванной, угловым душем, унитазом-моноблоком, бежевой плиткой, каменной плиткой, бежевыми стенами, полом из керамической плитки, врезной раковиной и столешницей из гранита с
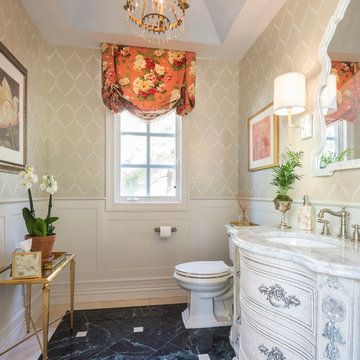
Our beautiful formal front powder room only needed a little bit of paint to bring it up to date. The vanity had a green and pink decorative motif with antique bronze hardware. Some silver leaf brings it back to life. We added wainscoting to the lower walls and added a shimmery trellis faux paint to the upper walls. The tray ceiling was painted a soft sky blue. Our London shade in a lovely floral completes the garden them of the space. Marco Ricca
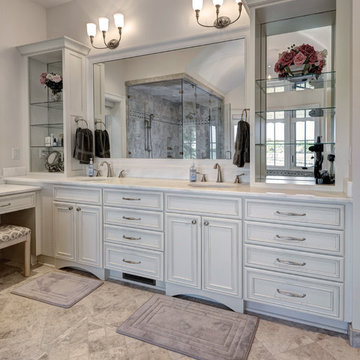
Molasses Creek Private Residence
Completed 2014
Architect: Anita King, AIA, LEED AP, NCARB
Photographer: William Quarles
Facebook/Twitter/Instagram/Tumblr:
inkarchitecture
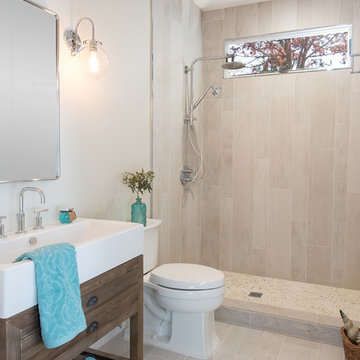
Пример оригинального дизайна: ванная комната среднего размера в современном стиле с фасадами островного типа, искусственно-состаренными фасадами, открытым душем, бежевой плиткой, керамогранитной плиткой, бежевыми стенами, полом из галечной плитки, душевой кабиной, настольной раковиной и столешницей из искусственного камня
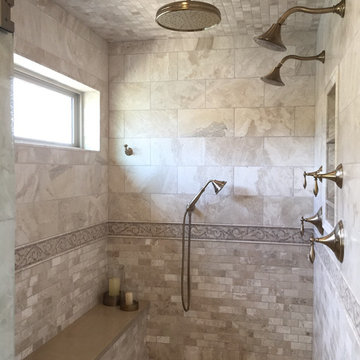
Стильный дизайн: большая главная ванная комната в стиле неоклассика (современная классика) с фасадами островного типа, искусственно-состаренными фасадами, ванной на ножках, двойным душем, раздельным унитазом, бежевой плиткой, каменной плиткой, бежевыми стенами, полом из травертина, раковиной с несколькими смесителями, столешницей из кварцита, бежевым полом, душем с распашными дверями и коричневой столешницей - последний тренд
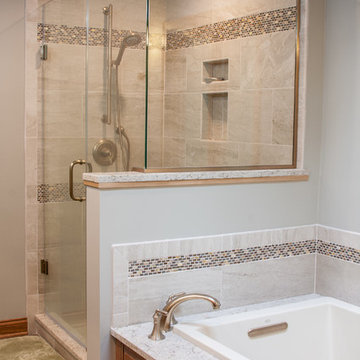
Philbin Construction & Remodeling
Пример оригинального дизайна: большая главная ванная комната в стиле неоклассика (современная классика) с фасадами с выступающей филенкой, искусственно-состаренными фасадами, накладной ванной, угловым душем, раздельным унитазом, бежевой плиткой, керамогранитной плиткой, полом из керамогранита, врезной раковиной, столешницей из искусственного кварца, душем с распашными дверями, белыми стенами и коричневым полом
Пример оригинального дизайна: большая главная ванная комната в стиле неоклассика (современная классика) с фасадами с выступающей филенкой, искусственно-состаренными фасадами, накладной ванной, угловым душем, раздельным унитазом, бежевой плиткой, керамогранитной плиткой, полом из керамогранита, врезной раковиной, столешницей из искусственного кварца, душем с распашными дверями, белыми стенами и коричневым полом
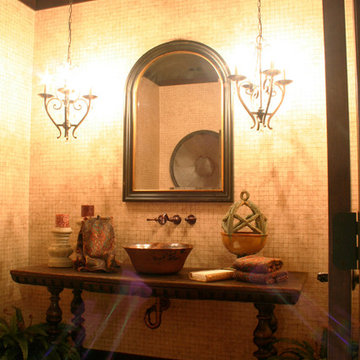
Pwder Bath uses an antique table as a vanity base. A copper vessel sink sits on top, the drain was faux painted to match the oil rubbed bronze wall mount faucet. Faux Tile wallpaper adorns the walls and faux wood plank wallpaper covers the ceiling for a rustic colonial mission style.
Санузел с искусственно-состаренными фасадами и бежевой плиткой – фото дизайна интерьера
7

