Санузел с искусственно-состаренными фасадами и белыми фасадами – фото дизайна интерьера
Сортировать:
Бюджет
Сортировать:Популярное за сегодня
81 - 100 из 226 048 фото
1 из 3
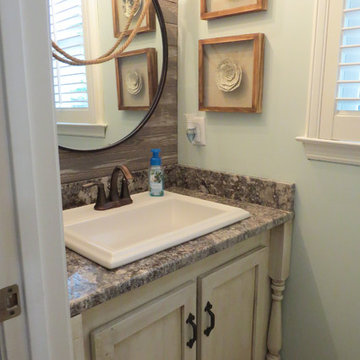
Свежая идея для дизайна: маленькая ванная комната в стиле кантри с фасадами в стиле шейкер, искусственно-состаренными фасадами, синими стенами, полом из травертина, душевой кабиной, накладной раковиной и столешницей из гранита для на участке и в саду - отличное фото интерьера

Eve Wilson
Источник вдохновения для домашнего уюта: ванная комната среднего размера со стиральной машиной в современном стиле с отдельно стоящей ванной, полом из мозаичной плитки, белыми фасадами, открытым душем, белой плиткой, плиткой мозаикой, белыми стенами, столешницей из дерева и коричневой столешницей
Источник вдохновения для домашнего уюта: ванная комната среднего размера со стиральной машиной в современном стиле с отдельно стоящей ванной, полом из мозаичной плитки, белыми фасадами, открытым душем, белой плиткой, плиткой мозаикой, белыми стенами, столешницей из дерева и коричневой столешницей

This is a beautiful master bathroom and closet remodel. The free standing bathtub with chandelier is the focal point in the room. The shower is travertine subway tile with enough room for 2.

This beautiful luxury spa ensuite was designed around relaxation. The gorgeous, black exterior soaker tub sits around a custom curb shelf just before the large shower. With floor to ceiling tile this space says nothing but luxurious.

Jonathan Edwards
Свежая идея для дизайна: детская ванная комната среднего размера в морском стиле с монолитной раковиной, фасадами с утопленной филенкой, белыми фасадами, столешницей из искусственного камня, отдельно стоящей ванной, открытым душем, раздельным унитазом, белой плиткой, керамогранитной плиткой, синими стенами и полом из керамогранита - отличное фото интерьера
Свежая идея для дизайна: детская ванная комната среднего размера в морском стиле с монолитной раковиной, фасадами с утопленной филенкой, белыми фасадами, столешницей из искусственного камня, отдельно стоящей ванной, открытым душем, раздельным унитазом, белой плиткой, керамогранитной плиткой, синими стенами и полом из керамогранита - отличное фото интерьера
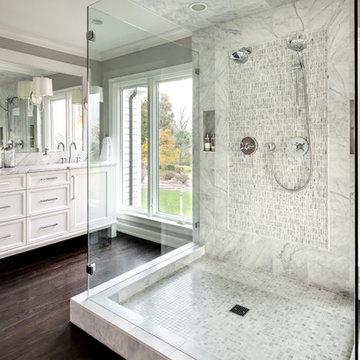
Fox Point, WI Bathroom
Sazama Design Build Remodel LLC
Пример оригинального дизайна: главная, серо-белая ванная комната в стиле неоклассика (современная классика) с фасадами с утопленной филенкой, белыми фасадами, двойным душем, серыми стенами, темным паркетным полом, белой плиткой и окном
Пример оригинального дизайна: главная, серо-белая ванная комната в стиле неоклассика (современная классика) с фасадами с утопленной филенкой, белыми фасадами, двойным душем, серыми стенами, темным паркетным полом, белой плиткой и окном

The guest bathroom should anticipate the needs of its visitors and store towels and supplies where they are easy to find.
A Bonisolli Photography
На фото: маленькая ванная комната в стиле неоклассика (современная классика) с врезной раковиной, плоскими фасадами, белыми фасадами, мраморной столешницей, унитазом-моноблоком, серыми стенами и полом из мозаичной плитки для на участке и в саду с
На фото: маленькая ванная комната в стиле неоклассика (современная классика) с врезной раковиной, плоскими фасадами, белыми фасадами, мраморной столешницей, унитазом-моноблоком, серыми стенами и полом из мозаичной плитки для на участке и в саду с
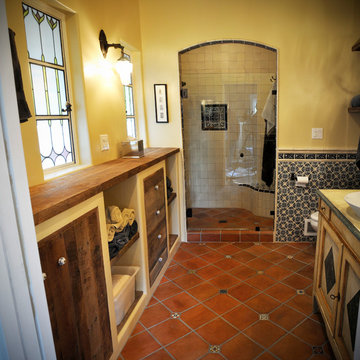
Blue wall tile mixes well with the Spanish style floor tile in this bathroom remodel. An arched doorway leads to a beautiful custom shower with glass surround. Custom wood cabinetry for storage and built in wall lighting.
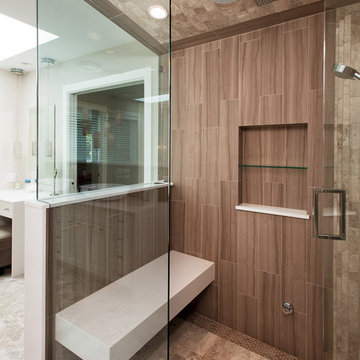
Master ensuite with steam shower with seat, freestanding soaker tub and two vessel sinks. Shower equipped with rain-head,thermostatic pressure balance system with hand shower rail, 4 body sprays and build-in speakers.
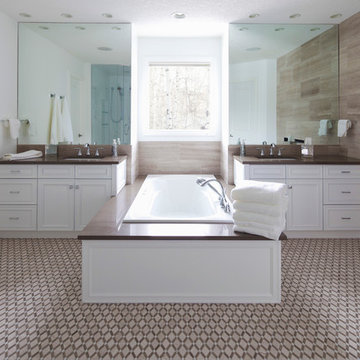
На фото: главная ванная комната в стиле неоклассика (современная классика) с врезной раковиной, фасадами с утопленной филенкой, белыми фасадами, бежевой плиткой, накладной ванной, угловым душем, плиткой из листового камня, белыми стенами, разноцветным полом и душем с распашными дверями

Interior Design and photo from Lawler Design Studio, Hattiesburg, MS and Winter Park, FL; Suzanna Lawler-Boney, ASID, NCIDQ.
На фото: большая главная ванная комната в классическом стиле с накладной раковиной, белыми фасадами, ванной на ножках, угловым душем, черной плиткой, белой плиткой, керамической плиткой, разноцветными стенами, полом из керамической плитки и столешницей из дерева
На фото: большая главная ванная комната в классическом стиле с накладной раковиной, белыми фасадами, ванной на ножках, угловым душем, черной плиткой, белой плиткой, керамической плиткой, разноцветными стенами, полом из керамической плитки и столешницей из дерева

master bathroom
На фото: главная ванная комната среднего размера в современном стиле с настольной раковиной, плоскими фасадами, белыми фасадами, душем в нише, белой плиткой, мраморной столешницей, белыми стенами, мраморным полом, мраморной плиткой, серым полом, душем с раздвижными дверями и серой столешницей
На фото: главная ванная комната среднего размера в современном стиле с настольной раковиной, плоскими фасадами, белыми фасадами, душем в нише, белой плиткой, мраморной столешницей, белыми стенами, мраморным полом, мраморной плиткой, серым полом, душем с раздвижными дверями и серой столешницей

BAC Photography
Свежая идея для дизайна: главная ванная комната среднего размера в классическом стиле с плиткой кабанчик, фасадами в стиле шейкер, искусственно-состаренными фасадами, отдельно стоящей ванной, угловым душем, серой плиткой, серыми стенами, полом из керамогранита, врезной раковиной, мраморной столешницей и белым полом - отличное фото интерьера
Свежая идея для дизайна: главная ванная комната среднего размера в классическом стиле с плиткой кабанчик, фасадами в стиле шейкер, искусственно-состаренными фасадами, отдельно стоящей ванной, угловым душем, серой плиткой, серыми стенами, полом из керамогранита, врезной раковиной, мраморной столешницей и белым полом - отличное фото интерьера

Simple clean kid's bathroom with white Caesarstone countertops and backsplash and tiny micro mosaic wall tile. Hansgrohe faucets and shower set, Kohler Verticyl sink, Toto toilet.
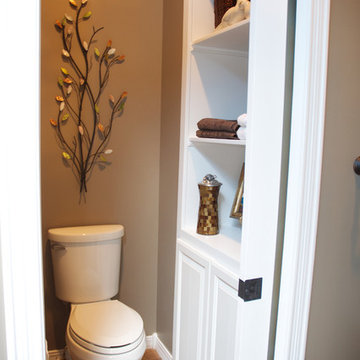
Formerly open to the room, the toilet is now enclosed in a water closet that has a frosted glass pocket door, faux-iron transom, and custom linen closet.
Julie Austin Photography (www.julieaustinphotography.com)

Photo by Ed Gohlich
Пример оригинального дизайна: серо-белая ванная комната в морском стиле с белыми фасадами, ванной в нише, душем над ванной, серой плиткой и серой столешницей
Пример оригинального дизайна: серо-белая ванная комната в морском стиле с белыми фасадами, ванной в нише, душем над ванной, серой плиткой и серой столешницей

На фото: ванная комната в классическом стиле с накладной раковиной, фасадами с утопленной филенкой, белыми фасадами, столешницей из плитки, унитазом-моноблоком, желтыми стенами и белым полом с

Modern Citi Group helped Andrew and Malabika in their renovation journey, as they sought to transform their 2,400 sq ft apartment in Sutton Place.
This comprehensive renovation project encompassed both architectural and construction components. On the architectural front, it involved a legal combination of the two units and layout adjustments to enhance the overall functionality, create an open floor plan and improve the flow of the residence. The construction aspect of the remodel included all areas of the home: the kitchen and dining room, the living room, three bedrooms, the master bathroom, a powder room, and an office/den.
Throughout the renovation process, the primary objective remained to modernize the apartment while ensuring it aligned with the family’s lifestyle and needs. The design challenge was to deliver the modern aesthetics and functionality while preserving some of the existing design features. The designers worked on several layouts and design visualizations so they had options. Finally, the choice was made and the family felt confident in their decision.
From the moment the permits were approved, our construction team set out to transform every corner of this space. During the building phase, we meticulously refinished floors, walls, and ceilings, replaced doors, and updated electrical and plumbing systems.
The main focus of the renovation was to create a seamless flow between the living room, formal dining room, and open kitchen. A stunning waterfall peninsula with pendant lighting, along with Statuario Nuvo Quartz countertop and backsplash, elevated the aesthetics. Matte white cabinetry was added to enhance functionality and storage in the newly remodeled kitchen.
The three bedrooms were elevated with refinished built-in wardrobes and custom closet solutions, adding both usability and elegance. The fully reconfigured master suite bathroom, included a linen closet, elegant Beckett double vanity, MSI Crystal Bianco wall and floor tile, and high-end Delta and Kohler fixtures.
In addition to the comprehensive renovation of the living spaces, we've also transformed the office/entertainment room with the same great attention to detail. Complete with a sleek wet bar featuring a wine fridge, Empira White countertop and backsplash, and a convenient adjacent laundry area with a renovated powder room.
In a matter of several months, Modern Citi Group has redefined luxury living through this meticulous remodel, ensuring every inch of the space reflects unparalleled sophistication, modern functionality, and the unique taste of its owners.

Идея дизайна: ванная комната в современном стиле с плоскими фасадами, белыми фасадами, отдельно стоящей ванной, серыми стенами, монолитной раковиной, бежевым полом, белой столешницей, тумбой под две раковины и подвесной тумбой

Стильный дизайн: большая ванная комната в современном стиле с фасадами с декоративным кантом, белыми фасадами, душем в нише, раздельным унитазом, белой плиткой, керамической плиткой, белыми стенами, душевой кабиной, врезной раковиной, мраморной столешницей, белым полом, душем с распашными дверями, белой столешницей, тумбой под одну раковину, встроенной тумбой и полом из галечной плитки - последний тренд
Санузел с искусственно-состаренными фасадами и белыми фасадами – фото дизайна интерьера
5

