Санузел с инсталляцией и тумбой под две раковины – фото дизайна интерьера
Сортировать:
Бюджет
Сортировать:Популярное за сегодня
161 - 180 из 4 899 фото
1 из 3
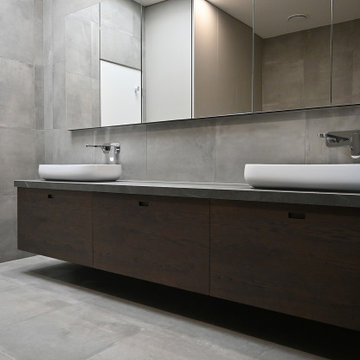
Photo: SG2 design
Идея дизайна: большая главная ванная комната со стиральной машиной в современном стиле с фасадами с выступающей филенкой, коричневыми фасадами, открытым душем, инсталляцией, серой плиткой, керамогранитной плиткой, серыми стенами, полом из керамической плитки, столешницей из плитки, серым полом, открытым душем, серой столешницей, тумбой под две раковины и подвесной тумбой
Идея дизайна: большая главная ванная комната со стиральной машиной в современном стиле с фасадами с выступающей филенкой, коричневыми фасадами, открытым душем, инсталляцией, серой плиткой, керамогранитной плиткой, серыми стенами, полом из керамической плитки, столешницей из плитки, серым полом, открытым душем, серой столешницей, тумбой под две раковины и подвесной тумбой
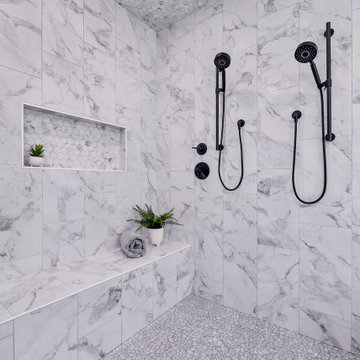
This residence started out as a standard production home. We completely transformed the typical tub and walk in shower to a full sized wet area. Here we used a polished porcelain tile that replicates the elegance of marble. The floor is comprised of river rock (a pebble style tile), which helps elevate the the modern look around it. The main floor tile is also a porcelain tile which replicates natural stone. The library is organized neatly, still keeping with the sleek and sharp look of the other parts of the home. There is even a hidden doorway!

Идея дизайна: огромная ванная комната в белых тонах с отделкой деревом: освещение в современном стиле с плоскими фасадами, темными деревянными фасадами, отдельно стоящей ванной, душем без бортиков, инсталляцией, белой плиткой, керамогранитной плиткой, белыми стенами, полом из керамогранита, душевой кабиной, врезной раковиной, столешницей из искусственного кварца, белым полом, открытым душем, серой столешницей, тумбой под две раковины, подвесной тумбой, многоуровневым потолком и панелями на части стены

Источник вдохновения для домашнего уюта: главная ванная комната среднего размера в стиле фьюжн с бежевыми фасадами, полновстраиваемой ванной, душем над ванной, инсталляцией, белой плиткой, оранжевой плиткой, красной плиткой, керамической плиткой, розовыми стенами, темным паркетным полом, настольной раковиной, столешницей из дерева, коричневым полом, душем с распашными дверями, коричневой столешницей, тумбой под две раковины, напольной тумбой и плоскими фасадами
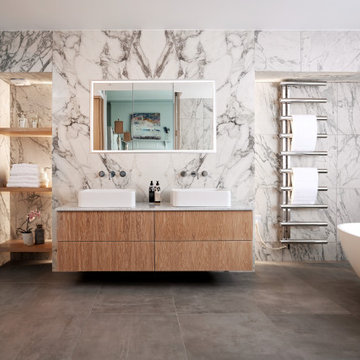
Set within a classic 3 story townhouse in Clifton is this stunning ensuite bath and steam room. The brief called for understated luxury, a space to start the day right or relax after a long day. The space drops down from the master bedroom and had a large chimney breast giving challenges and opportunities to our designer. The result speaks for itself, a truly luxurious space with every need considered. His and hers sinks with a book-matched marble slab backdrop act as a dramatic feature revealed as you come down the steps. The steam room with wrap around bench has a built in sound system for the ultimate in relaxation while the freestanding egg bath, surrounded by atmospheric recess lighting, offers a warming embrace at the end of a long day.
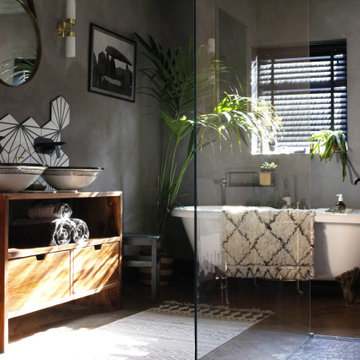
Свежая идея для дизайна: большая детская ванная комната в средиземноморском стиле с фасадами островного типа, фасадами цвета дерева среднего тона, ванной на ножках, открытым душем, инсталляцией, черно-белой плиткой, керамической плиткой, серыми стенами, настольной раковиной, столешницей из дерева, открытым душем, тумбой под две раковины и напольной тумбой - отличное фото интерьера
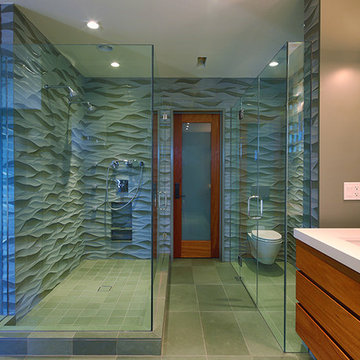
The use of shadow lines and lively glass and tile choices illuminate the master bathroom. Thoughtfully designed by LazarDesignBuild.com. Photographer, Paul Jonason Steve Lazar, Design + Build.
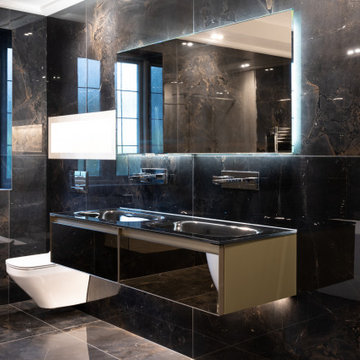
Family Bathroom vanity unit and toilet
На фото: детская ванная комната в стиле модернизм с плоскими фасадами, инсталляцией, коричневой плиткой, керамогранитной плиткой, коричневыми стенами, полом из керамогранита, накладной раковиной, стеклянной столешницей, коричневым полом, черной столешницей, тумбой под две раковины и подвесной тумбой
На фото: детская ванная комната в стиле модернизм с плоскими фасадами, инсталляцией, коричневой плиткой, керамогранитной плиткой, коричневыми стенами, полом из керамогранита, накладной раковиной, стеклянной столешницей, коричневым полом, черной столешницей, тумбой под две раковины и подвесной тумбой
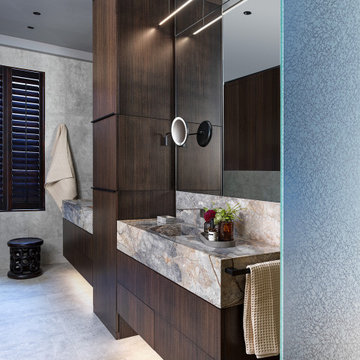
Custom wall hung vanities with concealed lighting below include 2 custom marble sinks include full height mirrored cabinets above each vanity allowing for plenty of personal toiletries. Central storage tower creates privacy between sinks and includes a laundry hamper at the base, a secret storage above for unsightly appliances accessible to the left and right sides of the vanity and magnifying mirrors attached to the door panel. Extra pull out "pantry style" storage at the top for easy access.
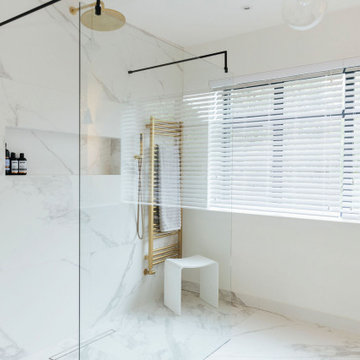
Tracy, one of our fabulous customers who last year undertook what can only be described as, a colossal home renovation!
With the help of her My Bespoke Room designer Milena, Tracy transformed her 1930's doer-upper into a truly jaw-dropping, modern family home. But don't take our word for it, see for yourself...
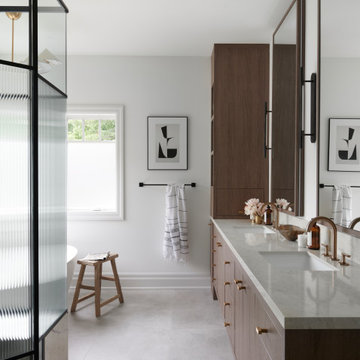
На фото: большая главная ванная комната в стиле неоклассика (современная классика) с плоскими фасадами, фасадами цвета дерева среднего тона, отдельно стоящей ванной, угловым душем, инсталляцией, зеленой плиткой, керамогранитной плиткой, белыми стенами, полом из керамогранита, врезной раковиной, столешницей из искусственного кварца, серым полом, душем с распашными дверями, бежевой столешницей, сиденьем для душа, тумбой под две раковины и встроенной тумбой
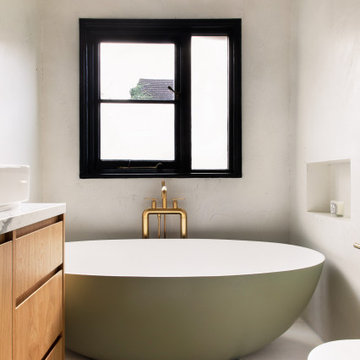
the main bathroom was to be a timeless, elegant sanctuary, to create a sense of peace within a busy home. We chose a neutrality and understated colour palette which evokes a feeling a calm, and allows the brushed brass fittings and free standing bath to become the focus.
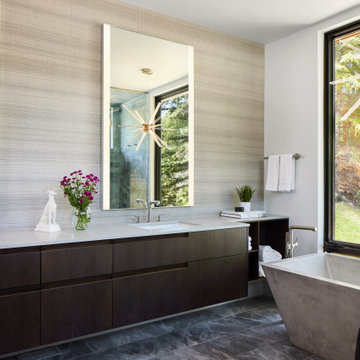
Lighted mirrors, floating cabinets, all marble floor & shower plus a glass sputnik chandelier create a modern spa bathroom in this ski in, ski out mountain chalet.

Пример оригинального дизайна: главная ванная комната среднего размера в скандинавском стиле с плоскими фасадами, бежевыми фасадами, двойным душем, инсталляцией, серой плиткой, керамической плиткой, зелеными стенами, полом из керамической плитки, врезной раковиной, столешницей из кварцита, белым полом, открытым душем, белой столешницей, тумбой под две раковины и напольной тумбой
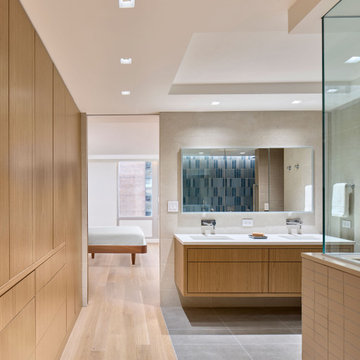
A wall of custom cabinetry provides ample storage in the primary bathroom; a floor-to-ceiling pocket door connects the bedroom and bath.
Ergon grainstone porcelain floor and wall tile; Ann Sacks Savoy/Lantern porcelain accent tiles; DDS Uni Naya shadow blue gloss porcelain accent tile; Ultra White,ultra-clear Showerguard glass; Wilsonart quartz vanity counter; Kohler undermount vanity sink; Hansgrohe Metris S single-handle, wall-mount vanity faucets; Grohe fixtures; Grohetherm smart controls; Benjamin Moore paint
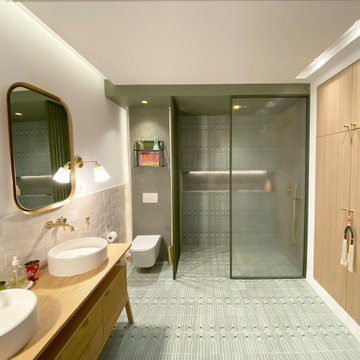
Свежая идея для дизайна: большая главная ванная комната в белых тонах с отделкой деревом в современном стиле с фасадами с декоративным кантом, инсталляцией, полом из цементной плитки, тумбой под две раковины и встроенной тумбой - отличное фото интерьера
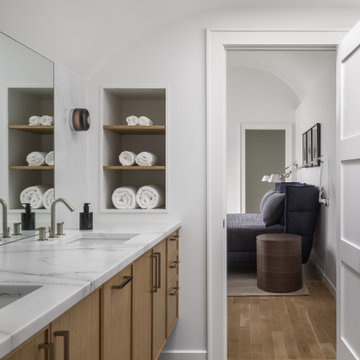
На фото: главная ванная комната среднего размера в стиле модернизм с фасадами в стиле шейкер, светлыми деревянными фасадами, отдельно стоящей ванной, душевой комнатой, инсталляцией, белой плиткой, плиткой мозаикой, белыми стенами, полом из керамогранита, врезной раковиной, мраморной столешницей, серым полом, душем с распашными дверями, белой столешницей, сиденьем для душа, тумбой под две раковины, подвесной тумбой и сводчатым потолком с

The main bathroom in the house acts as the master bathroom. And like any master bathroom we design the shower is always the centerpiece and must be as big as possible.
The shower you see here is 3' by almost 9' with the control and diverter valve located right in front of the swing glass door to allow the client to turn the water on/off without getting herself wet.
The shower is divided into two areas, the shower head and the bench with the handheld unit, this shower system allows both fixtures to operate at the same time so two people can use the space simultaneously.
The floor is made of dark porcelain tile 48"x24" to minimize the amount of grout lines.
The color scheme in this bathroom is black/wood/gold and gray.

After pics of completed master bathroom remodel in West Loop, Chicago, IL. Walls are covered by 35-40% with a gray marble, installed horizontally with a staggered subway pattern. The shower has a horizontal niche, wrapped in a engineered quartz with a Kohler Vibrant Titanium, and penny round tiles installed vertically.
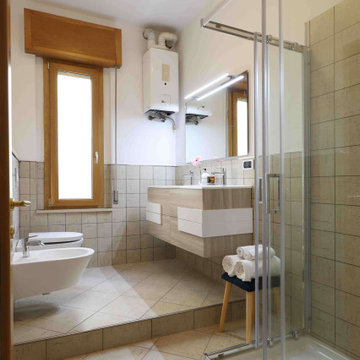
Идея дизайна: ванная комната среднего размера в современном стиле с плоскими фасадами, светлыми деревянными фасадами, угловым душем, инсталляцией, серой плиткой, керамогранитной плиткой, белыми стенами, полом из керамогранита, душевой кабиной, серым полом, душем с раздвижными дверями, белой столешницей, тумбой под две раковины и подвесной тумбой
Санузел с инсталляцией и тумбой под две раковины – фото дизайна интерьера
9

