Санузел с инсталляцией и столешницей из известняка – фото дизайна интерьера
Сортировать:
Бюджет
Сортировать:Популярное за сегодня
161 - 180 из 529 фото
1 из 3
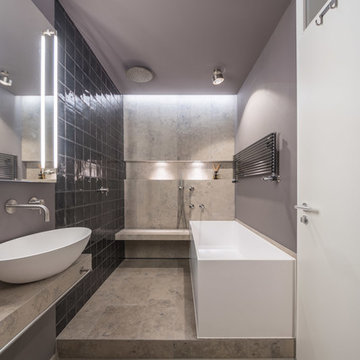
Fotos: www.tegosophie.de
Источник вдохновения для домашнего уюта: маленькая ванная комната в стиле модернизм с плоскими фасадами, серыми фасадами, отдельно стоящей ванной, открытым душем, инсталляцией, черной плиткой, керамической плиткой, серыми стенами, полом из известняка, душевой кабиной, настольной раковиной, столешницей из известняка, серым полом и открытым душем для на участке и в саду
Источник вдохновения для домашнего уюта: маленькая ванная комната в стиле модернизм с плоскими фасадами, серыми фасадами, отдельно стоящей ванной, открытым душем, инсталляцией, черной плиткой, керамической плиткой, серыми стенами, полом из известняка, душевой кабиной, настольной раковиной, столешницей из известняка, серым полом и открытым душем для на участке и в саду
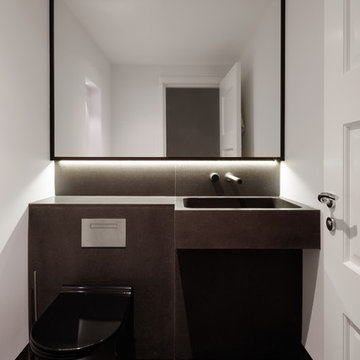
Andrew Beasley
Свежая идея для дизайна: туалет среднего размера в современном стиле с инсталляцией, черной плиткой, плиткой из известняка, черными стенами, полом из известняка, монолитной раковиной, столешницей из известняка и черным полом - отличное фото интерьера
Свежая идея для дизайна: туалет среднего размера в современном стиле с инсталляцией, черной плиткой, плиткой из известняка, черными стенами, полом из известняка, монолитной раковиной, столешницей из известняка и черным полом - отличное фото интерьера
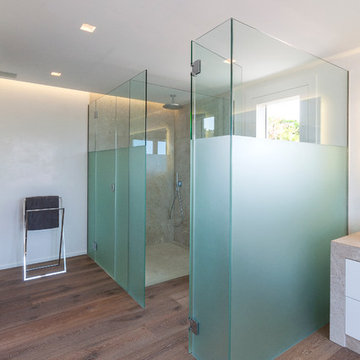
На фото: большая главная ванная комната в стиле модернизм с плоскими фасадами, белыми фасадами, душем без бортиков, инсталляцией, бежевой плиткой, белыми стенами, паркетным полом среднего тона и столешницей из известняка с
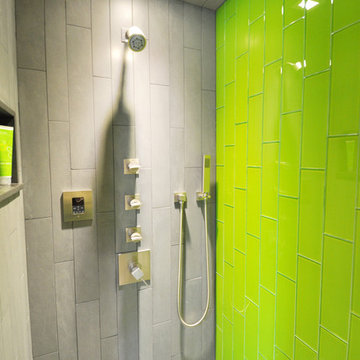
The Lincoln House is a residence in Rye Brook, NY. The project consisted of a complete gut renovation to a landmark home designed and built by architect Wilson Garces, a student of Mies van der Rohe, in 1961.
The post and beam, mid-century modern house, had great bones and a super solid foundation integrated into the existing bedrock, but needed many updates in order to make it 21st-century modern and sustainable. All single pane glass panels were replaced with insulated units that consisted of two layers of tempered glass with low-e coating. New Runtal baseboard radiators were installed throughout the house along with ductless Mitsubishi City-Multi units, concealed in cabinetry, for air-conditioning and supplemental heat. All electrical systems were updated and LED recessed lighting was used to lower utility costs and create an overall general lighting, which was accented by warmer-toned sconces and pendants throughout. The roof was replaced and pitched to new interior roof drains, re-routed to irrigate newly planted ground cover. All insulation was replaced with spray-in foam to seal the house from air infiltration and to create a boundary to deter insects.
Aside from making the house more sustainable, it was also made more modern by reconfiguring and updating all bathroom fixtures and finishes. The kitchen was expanded into the previous dining area to take advantage of the continuous views along the back of the house. All appliances were updated and a double chef sink was created to make cooking and cleaning more enjoyable. The mid-century modern home is now a 21st century modern home, and it made the transition beautifully!
Photographed by: Maegan Walton
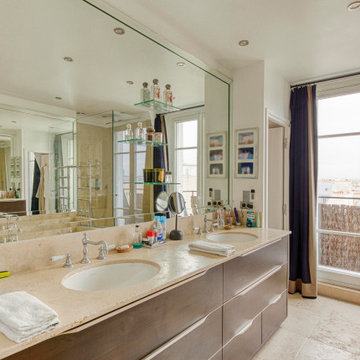
Salle de bain master:
- Création de point d'eau (marche technique) pour approvisionnement double vasque, douche, baignoire spa, cuvette de toilette TOTO (avec jet)
- Matériaux préconisé: travertin. le travertin est une incroyable option esthétique, bien durable et donc rentable.
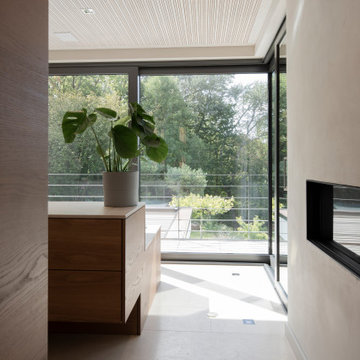
Reduziertes Badezimmer mit Ausblick.
Legen Sie sich in die Badewanne und genießen Sie den Ausblick in die Natur, der Tunnelkamin trägt zur gemütlichen Stimmung bei. Der hochwertige Muschelkalk befindet sich nicht nur auf dem Boden, sondern auch an den Wänden und wurde auch im Waschtisch eingesetzt.
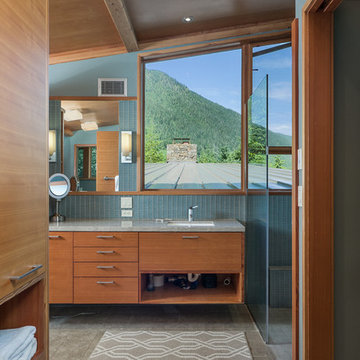
The epitome of NW Modern design tucked away on a private 4+ acre lot in the gated Uplands Reserve. Designed by Prentiss Architects to make a statement on the landscape yet integrate seamlessly into the natural surroundings. Floor to ceiling windows take in the views of Mt. Si and Rattlesnake Ridge. Indoor and outdoor fireplaces, a deck with hot tub and soothing koi pond beckon you outdoors. Let this intimate home with additional detached guest suite be your retreat from urban chaos.
FJU Photo
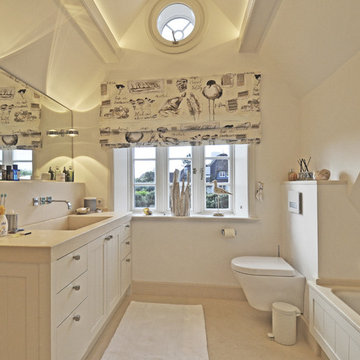
René Feldbusch
Идея дизайна: маленькая ванная комната в морском стиле с полом из известняка, монолитной раковиной, столешницей из известняка, фасадами с выступающей филенкой, белыми фасадами, инсталляцией, бежевой плиткой, белыми стенами и полновстраиваемой ванной для на участке и в саду
Идея дизайна: маленькая ванная комната в морском стиле с полом из известняка, монолитной раковиной, столешницей из известняка, фасадами с выступающей филенкой, белыми фасадами, инсталляцией, бежевой плиткой, белыми стенами и полновстраиваемой ванной для на участке и в саду
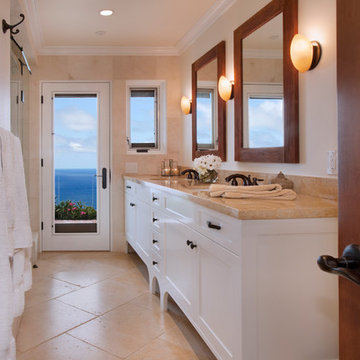
Jeri Koegel
На фото: маленькая баня и сауна в стиле кантри с врезной раковиной, фасадами в стиле шейкер, белыми фасадами, столешницей из известняка, инсталляцией, бежевой плиткой, каменной плиткой, белыми стенами, полом из известняка, душем в нише, бежевым полом и душем с распашными дверями для на участке и в саду с
На фото: маленькая баня и сауна в стиле кантри с врезной раковиной, фасадами в стиле шейкер, белыми фасадами, столешницей из известняка, инсталляцией, бежевой плиткой, каменной плиткой, белыми стенами, полом из известняка, душем в нише, бежевым полом и душем с распашными дверями для на участке и в саду с
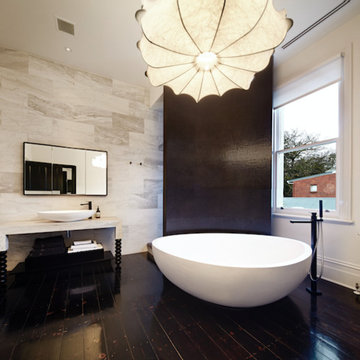
Пример оригинального дизайна: главная ванная комната среднего размера в стиле модернизм с открытыми фасадами, черными фасадами, отдельно стоящей ванной, душем над ванной, инсталляцией, серой плиткой, плиткой из листового камня, серыми стенами, темным паркетным полом, настольной раковиной и столешницей из известняка
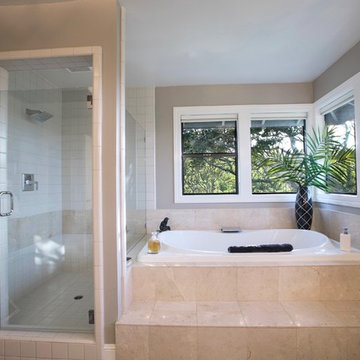
Deep soak - The master bathroom is total luxury! Here there are many layers of lighting, allowing for relaxation in the deep soaking tub with views of the oldest oak tree.
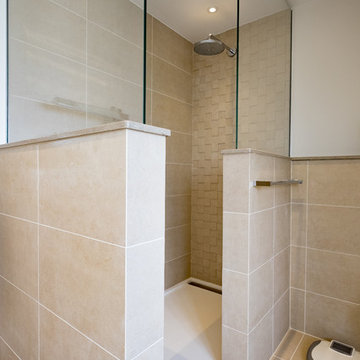
This large en suite bathroom has his and hers mirrored cabinets, sinks, heated towel rails and storage drawers.
It also has a wall hung wc, a free standing bath and large walk in shower.
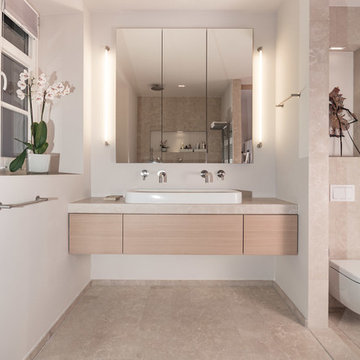
www.tegosophie.de
Идея дизайна: ванная комната среднего размера в современном стиле с фасадами цвета дерева среднего тона, душем без бортиков, инсталляцией, бежевой плиткой, плиткой из известняка, бежевыми стенами, полом из известняка, душевой кабиной, настольной раковиной, столешницей из известняка и бежевым полом
Идея дизайна: ванная комната среднего размера в современном стиле с фасадами цвета дерева среднего тона, душем без бортиков, инсталляцией, бежевой плиткой, плиткой из известняка, бежевыми стенами, полом из известняка, душевой кабиной, настольной раковиной, столешницей из известняка и бежевым полом
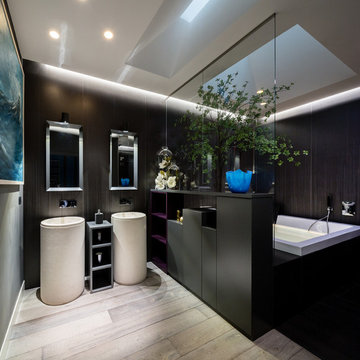
dettaglio zona lavandini
Una stanza da bagno dalle dimensioni importanti con dettaglio che la rendono davvero unica e sofisticata come la vasca da bagno, idromassaggio con cromoterapia incastonata in una teca di vetro e gres (lea ceramiche)
foto marco Curatolo
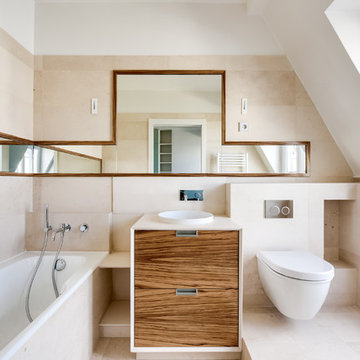
shoootin
Стильный дизайн: большая главная ванная комната в современном стиле с душем над ванной, инсталляцией, бежевой плиткой, бежевыми стенами, мраморным полом, консольной раковиной, бежевым полом, белой столешницей, фасадами цвета дерева среднего тона, полновстраиваемой ванной, плиткой из травертина и столешницей из известняка - последний тренд
Стильный дизайн: большая главная ванная комната в современном стиле с душем над ванной, инсталляцией, бежевой плиткой, бежевыми стенами, мраморным полом, консольной раковиной, бежевым полом, белой столешницей, фасадами цвета дерева среднего тона, полновстраиваемой ванной, плиткой из травертина и столешницей из известняка - последний тренд
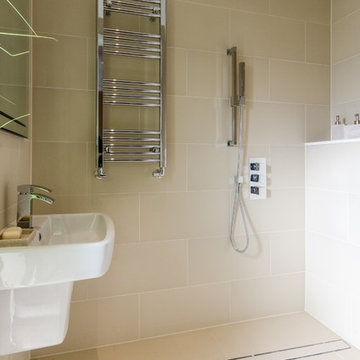
Guest and disabled wet room on the Ground Floor
Пример оригинального дизайна: ванная комната среднего размера в современном стиле с душем без бортиков, инсталляцией, бежевой плиткой, керамогранитной плиткой, бежевыми стенами, полом из керамогранита, душевой кабиной, подвесной раковиной и столешницей из известняка
Пример оригинального дизайна: ванная комната среднего размера в современном стиле с душем без бортиков, инсталляцией, бежевой плиткой, керамогранитной плиткой, бежевыми стенами, полом из керамогранита, душевой кабиной, подвесной раковиной и столешницей из известняка
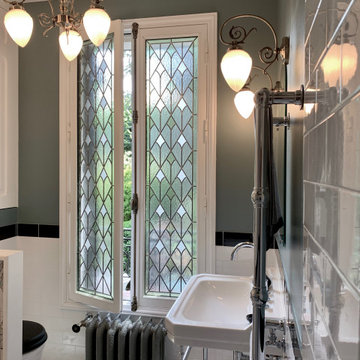
La salle d'eau existante a subit un profond lifting, intégrant un sas dressing, dont le placard a été conçu sur mesure.
Le style est résolument art déco, une palette de couleur douce, comprenant un joli bleu de chez Farrow and Ball, sur une base noir et blanc.
Les sanitaires et radiateurs ne sont pas en reste: ils épousent le style, tout comme les interrupteurs en porcelaine.
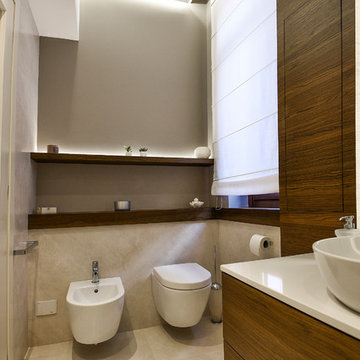
Ristrutturazione dei 3 bagni all'interno di un appartamento situato in un palazzo storico di Udine, Friuli Venzia Giulia
На фото: маленькая ванная комната в современном стиле с фасадами с декоративным кантом, темными деревянными фасадами, инсталляцией, бежевой плиткой, керамогранитной плиткой, бежевыми стенами, полом из керамогранита, душевой кабиной, настольной раковиной, бежевым полом, бежевой столешницей и столешницей из известняка для на участке и в саду с
На фото: маленькая ванная комната в современном стиле с фасадами с декоративным кантом, темными деревянными фасадами, инсталляцией, бежевой плиткой, керамогранитной плиткой, бежевыми стенами, полом из керамогранита, душевой кабиной, настольной раковиной, бежевым полом, бежевой столешницей и столешницей из известняка для на участке и в саду с
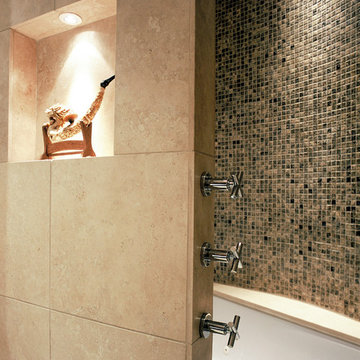
This project has involved the complete remodeling and extension of a five-story Victorian terraced house in Chelsea, including the excavation of an additional basement level beneath the footprint of the house, front vaults and most of the rear garden. The house had been extensively ‘chopped and changed’ over the years, including various 1970s accretions, so the
opportunity existed, planning to permit, for a complete internal rebuild; only the front façade and roof now remain of the original.
Photographer: Bruce Hemming
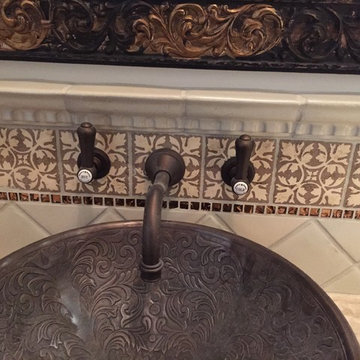
Pool Bath Vessel Sink, Faucet & Tile Details
Стильный дизайн: огромная ванная комната в средиземноморском стиле с фасадами с выступающей филенкой, темными деревянными фасадами, угловым душем, инсталляцией, бежевой плиткой, керамической плиткой, белыми стенами, полом из известняка, настольной раковиной и столешницей из известняка - последний тренд
Стильный дизайн: огромная ванная комната в средиземноморском стиле с фасадами с выступающей филенкой, темными деревянными фасадами, угловым душем, инсталляцией, бежевой плиткой, керамической плиткой, белыми стенами, полом из известняка, настольной раковиной и столешницей из известняка - последний тренд
Санузел с инсталляцией и столешницей из известняка – фото дизайна интерьера
9

