Санузел с инсталляцией и столешницей из бетона – фото дизайна интерьера
Сортировать:
Бюджет
Сортировать:Популярное за сегодня
61 - 80 из 815 фото
1 из 3
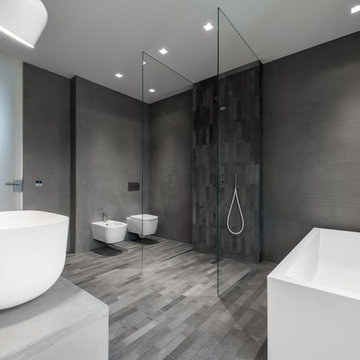
Ein minimalistisches Masterbadezimmer im Betonlook mit Cotto-Boden aus Handarbeit. Kubische Grundformen, wie das halten eine klare Linien in den Räumen.
ultramarin / frank jankowski fotografie, köln
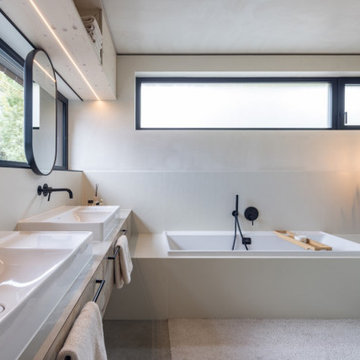
Стильный дизайн: ванная комната в стиле модернизм с накладной ванной, душем без бортиков, инсталляцией, бетонным полом, столешницей из бетона, серым полом, серой столешницей и тумбой под две раковины - последний тренд
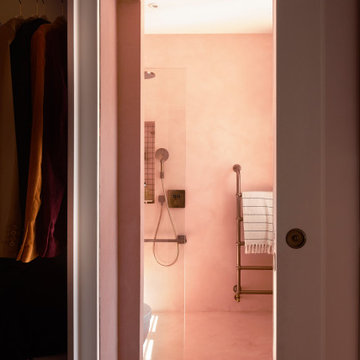
The pocket doors opening into the ensuite
Источник вдохновения для домашнего уюта: главная ванная комната среднего размера в стиле модернизм с открытыми фасадами, открытым душем, инсталляцией, розовой плиткой, цементной плиткой, розовыми стенами, бетонным полом, накладной раковиной, столешницей из бетона, розовым полом, открытым душем и розовой столешницей
Источник вдохновения для домашнего уюта: главная ванная комната среднего размера в стиле модернизм с открытыми фасадами, открытым душем, инсталляцией, розовой плиткой, цементной плиткой, розовыми стенами, бетонным полом, накладной раковиной, столешницей из бетона, розовым полом, открытым душем и розовой столешницей

Internal - Bathroom
Beach House at Avoca Beach by Architecture Saville Isaacs
Project Summary
Architecture Saville Isaacs
https://www.architecturesavilleisaacs.com.au/
The core idea of people living and engaging with place is an underlying principle of our practice, given expression in the manner in which this home engages with the exterior, not in a general expansive nod to view, but in a varied and intimate manner.
The interpretation of experiencing life at the beach in all its forms has been manifested in tangible spaces and places through the design of pavilions, courtyards and outdoor rooms.
Architecture Saville Isaacs
https://www.architecturesavilleisaacs.com.au/
A progression of pavilions and courtyards are strung off a circulation spine/breezeway, from street to beach: entry/car court; grassed west courtyard (existing tree); games pavilion; sand+fire courtyard (=sheltered heart); living pavilion; operable verandah; beach.
The interiors reinforce architectural design principles and place-making, allowing every space to be utilised to its optimum. There is no differentiation between architecture and interiors: Interior becomes exterior, joinery becomes space modulator, materials become textural art brought to life by the sun.
Project Description
Architecture Saville Isaacs
https://www.architecturesavilleisaacs.com.au/
The core idea of people living and engaging with place is an underlying principle of our practice, given expression in the manner in which this home engages with the exterior, not in a general expansive nod to view, but in a varied and intimate manner.
The house is designed to maximise the spectacular Avoca beachfront location with a variety of indoor and outdoor rooms in which to experience different aspects of beachside living.
Client brief: home to accommodate a small family yet expandable to accommodate multiple guest configurations, varying levels of privacy, scale and interaction.
A home which responds to its environment both functionally and aesthetically, with a preference for raw, natural and robust materials. Maximise connection – visual and physical – to beach.
The response was a series of operable spaces relating in succession, maintaining focus/connection, to the beach.
The public spaces have been designed as series of indoor/outdoor pavilions. Courtyards treated as outdoor rooms, creating ambiguity and blurring the distinction between inside and out.
A progression of pavilions and courtyards are strung off circulation spine/breezeway, from street to beach: entry/car court; grassed west courtyard (existing tree); games pavilion; sand+fire courtyard (=sheltered heart); living pavilion; operable verandah; beach.
Verandah is final transition space to beach: enclosable in winter; completely open in summer.
This project seeks to demonstrates that focusing on the interrelationship with the surrounding environment, the volumetric quality and light enhanced sculpted open spaces, as well as the tactile quality of the materials, there is no need to showcase expensive finishes and create aesthetic gymnastics. The design avoids fashion and instead works with the timeless elements of materiality, space, volume and light, seeking to achieve a sense of calm, peace and tranquillity.
Architecture Saville Isaacs
https://www.architecturesavilleisaacs.com.au/
Focus is on the tactile quality of the materials: a consistent palette of concrete, raw recycled grey ironbark, steel and natural stone. Materials selections are raw, robust, low maintenance and recyclable.
Light, natural and artificial, is used to sculpt the space and accentuate textural qualities of materials.
Passive climatic design strategies (orientation, winter solar penetration, screening/shading, thermal mass and cross ventilation) result in stable indoor temperatures, requiring minimal use of heating and cooling.
Architecture Saville Isaacs
https://www.architecturesavilleisaacs.com.au/
Accommodation is naturally ventilated by eastern sea breezes, but sheltered from harsh afternoon winds.
Both bore and rainwater are harvested for reuse.
Low VOC and non-toxic materials and finishes, hydronic floor heating and ventilation ensure a healthy indoor environment.
Project was the outcome of extensive collaboration with client, specialist consultants (including coastal erosion) and the builder.
The interpretation of experiencing life by the sea in all its forms has been manifested in tangible spaces and places through the design of the pavilions, courtyards and outdoor rooms.
The interior design has been an extension of the architectural intent, reinforcing architectural design principles and place-making, allowing every space to be utilised to its optimum capacity.
There is no differentiation between architecture and interiors: Interior becomes exterior, joinery becomes space modulator, materials become textural art brought to life by the sun.
Architecture Saville Isaacs
https://www.architecturesavilleisaacs.com.au/
https://www.architecturesavilleisaacs.com.au/
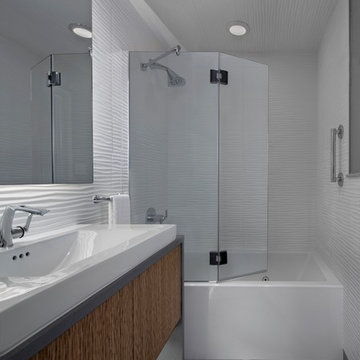
bethsingerphotographer.com
Идея дизайна: маленькая ванная комната в стиле модернизм с плоскими фасадами, коричневыми фасадами, ванной в нише, душем в нише, инсталляцией, белой плиткой, керамической плиткой, белыми стенами, мраморным полом, душевой кабиной, настольной раковиной, столешницей из бетона, серым полом и душем с распашными дверями для на участке и в саду
Идея дизайна: маленькая ванная комната в стиле модернизм с плоскими фасадами, коричневыми фасадами, ванной в нише, душем в нише, инсталляцией, белой плиткой, керамической плиткой, белыми стенами, мраморным полом, душевой кабиной, настольной раковиной, столешницей из бетона, серым полом и душем с распашными дверями для на участке и в саду
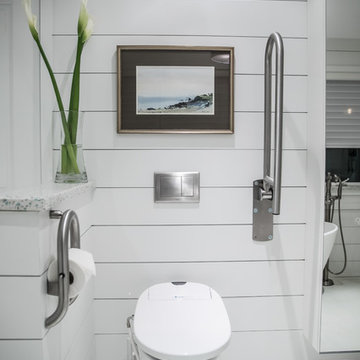
Wall hung toilet with washlet
Ytk Photograpy
Стильный дизайн: главная ванная комната среднего размера в стиле кантри с плоскими фасадами, белыми фасадами, отдельно стоящей ванной, угловым душем, инсталляцией, белой плиткой, цементной плиткой, белыми стенами, бетонным полом, врезной раковиной, столешницей из бетона, белым полом и шторкой для ванной - последний тренд
Стильный дизайн: главная ванная комната среднего размера в стиле кантри с плоскими фасадами, белыми фасадами, отдельно стоящей ванной, угловым душем, инсталляцией, белой плиткой, цементной плиткой, белыми стенами, бетонным полом, врезной раковиной, столешницей из бетона, белым полом и шторкой для ванной - последний тренд
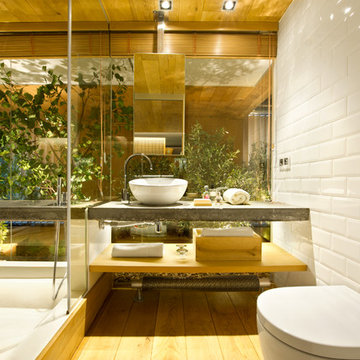
Пример оригинального дизайна: туалет среднего размера в стиле лофт с открытыми фасадами, светлыми деревянными фасадами, инсталляцией, белыми стенами, светлым паркетным полом, настольной раковиной, столешницей из бетона, белой плиткой и плиткой кабанчик
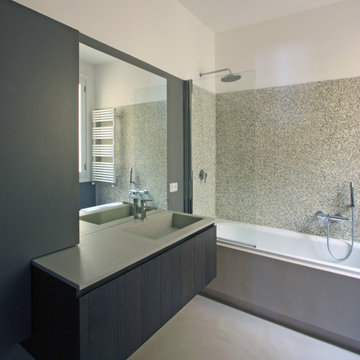
Franco Bernardini
Свежая идея для дизайна: главная ванная комната среднего размера в стиле модернизм с накладной раковиной, фасадами островного типа, темными деревянными фасадами, столешницей из бетона, накладной ванной, инсталляцией, серой плиткой, плиткой мозаикой, серыми стенами и бетонным полом - отличное фото интерьера
Свежая идея для дизайна: главная ванная комната среднего размера в стиле модернизм с накладной раковиной, фасадами островного типа, темными деревянными фасадами, столешницей из бетона, накладной ванной, инсталляцией, серой плиткой, плиткой мозаикой, серыми стенами и бетонным полом - отличное фото интерьера
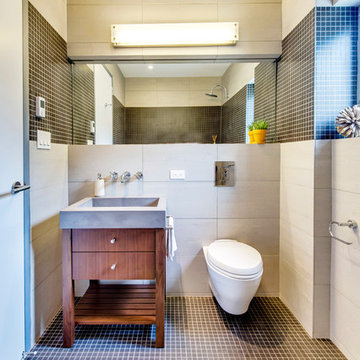
На фото: ванная комната среднего размера в современном стиле с монолитной раковиной, темными деревянными фасадами, столешницей из бетона, инсталляцией, серой плиткой, керамогранитной плиткой, полом из мозаичной плитки и плоскими фасадами с
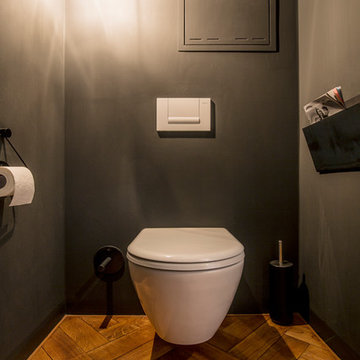
Идея дизайна: туалет среднего размера в современном стиле с открытыми фасадами, инсталляцией, черной плиткой, белыми стенами, паркетным полом среднего тона, подвесной раковиной, столешницей из бетона и коричневым полом
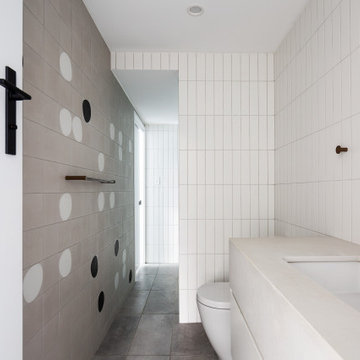
Modern Heritage House
Queenscliff, Sydney. Garigal Country
Architect: RAMA Architects
Build: Liebke Projects
Photo: Simon Whitbread
This project was an alterations and additions to an existing Art Deco Heritage House on Sydney's Northern Beaches. Our aim was to celebrate the honest red brick vernacular of this 5 bedroom home but boldly modernise and open the inside using void spaces, large windows and heavy structural elements to allow an open and flowing living area to the rear. The goal was to create a sense of harmony with the existing heritage elements and the modern interior, whilst also highlighting the distinction of the new from the old. So while we embraced the brick facade in its material and scale, we sought to differentiate the new through the use of colour, scale and form.
(RAMA Architects)
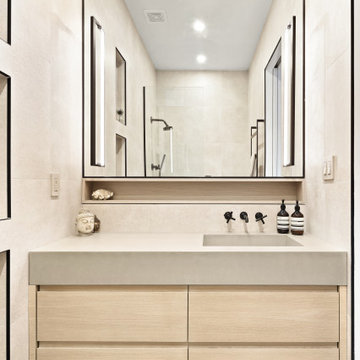
На фото: маленькая главная ванная комната в стиле модернизм с плоскими фасадами, светлыми деревянными фасадами, душем в нише, инсталляцией, бежевой плиткой, керамогранитной плиткой, бежевыми стенами, бетонным полом, монолитной раковиной, столешницей из бетона, бежевым полом, открытым душем и бежевой столешницей для на участке и в саду с
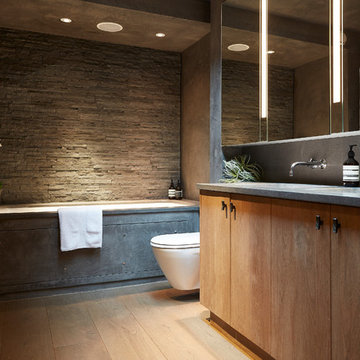
Rooz Photography
Источник вдохновения для домашнего уюта: ванная комната среднего размера в современном стиле с плоскими фасадами, светлыми деревянными фасадами, инсталляцией, серой плиткой, серыми стенами, светлым паркетным полом, бежевым полом, серой столешницей, полновстраиваемой ванной, монолитной раковиной и столешницей из бетона
Источник вдохновения для домашнего уюта: ванная комната среднего размера в современном стиле с плоскими фасадами, светлыми деревянными фасадами, инсталляцией, серой плиткой, серыми стенами, светлым паркетным полом, бежевым полом, серой столешницей, полновстраиваемой ванной, монолитной раковиной и столешницей из бетона
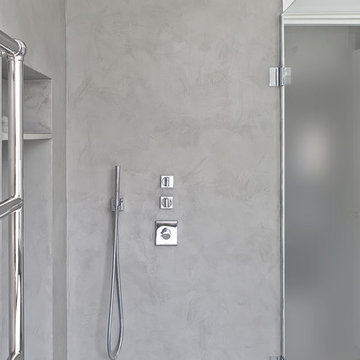
Ensuite bathroom.
Свежая идея для дизайна: большая главная ванная комната в стиле модернизм с плоскими фасадами, серыми фасадами, отдельно стоящей ванной, открытым душем, инсталляцией, серой плиткой, белыми стенами, бетонным полом, настольной раковиной, столешницей из бетона, серым полом и открытым душем - отличное фото интерьера
Свежая идея для дизайна: большая главная ванная комната в стиле модернизм с плоскими фасадами, серыми фасадами, отдельно стоящей ванной, открытым душем, инсталляцией, серой плиткой, белыми стенами, бетонным полом, настольной раковиной, столешницей из бетона, серым полом и открытым душем - отличное фото интерьера
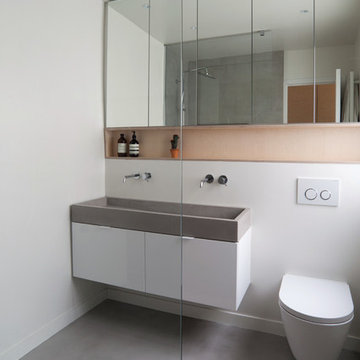
Photo : BCDF Studio
На фото: ванная комната среднего размера с фасадами с декоративным кантом, белыми фасадами, душем без бортиков, инсталляцией, серой плиткой, белыми стенами, бетонным полом, душевой кабиной, раковиной с несколькими смесителями, столешницей из бетона, серым полом, душем с распашными дверями, серой столешницей, нишей, тумбой под две раковины и подвесной тумбой с
На фото: ванная комната среднего размера с фасадами с декоративным кантом, белыми фасадами, душем без бортиков, инсталляцией, серой плиткой, белыми стенами, бетонным полом, душевой кабиной, раковиной с несколькими смесителями, столешницей из бетона, серым полом, душем с распашными дверями, серой столешницей, нишей, тумбой под две раковины и подвесной тумбой с
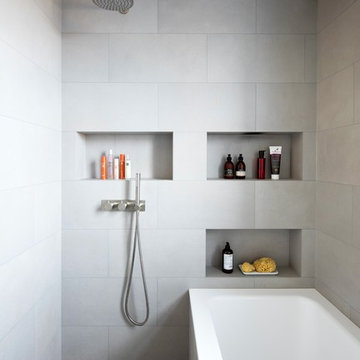
Placing the shower next to the bath creates an open, airy feel.
На фото: маленькая ванная комната в современном стиле с светлыми деревянными фасадами, душевой комнатой, инсталляцией, керамогранитной плиткой, серыми стенами, полом из керамогранита, столешницей из бетона, серым полом, открытым душем, накладной ванной, серой плиткой, подвесной раковиной, серой столешницей и нишей для на участке и в саду
На фото: маленькая ванная комната в современном стиле с светлыми деревянными фасадами, душевой комнатой, инсталляцией, керамогранитной плиткой, серыми стенами, полом из керамогранита, столешницей из бетона, серым полом, открытым душем, накладной ванной, серой плиткой, подвесной раковиной, серой столешницей и нишей для на участке и в саду
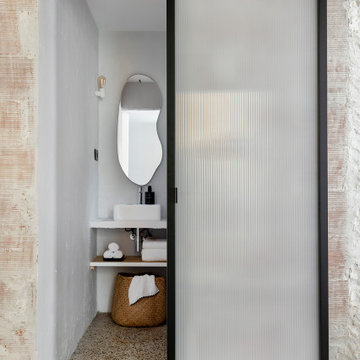
Свежая идея для дизайна: главный совмещенный санузел среднего размера в стиле лофт с открытыми фасадами, серыми фасадами, душем без бортиков, инсталляцией, керамической плиткой, белыми стенами, полом из керамической плитки, столешницей из бетона, серым полом, открытым душем, серой столешницей, тумбой под одну раковину и встроенной тумбой - отличное фото интерьера
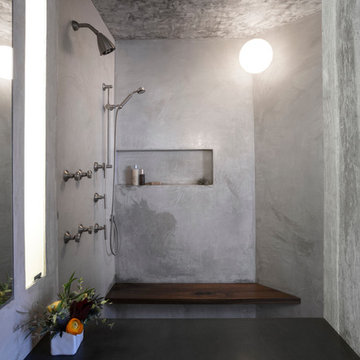
Whit Preston
Идея дизайна: маленькая главная ванная комната в стиле лофт с монолитной раковиной, плоскими фасадами, темными деревянными фасадами, столешницей из бетона, открытым душем, инсталляцией и бетонным полом для на участке и в саду
Идея дизайна: маленькая главная ванная комната в стиле лофт с монолитной раковиной, плоскими фасадами, темными деревянными фасадами, столешницей из бетона, открытым душем, инсталляцией и бетонным полом для на участке и в саду
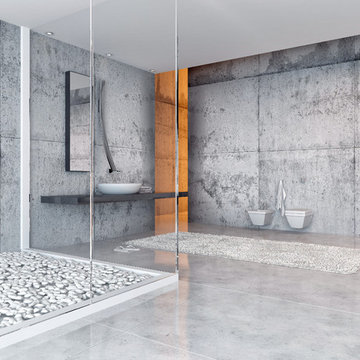
На фото: огромная главная ванная комната в современном стиле с душевой комнатой, инсталляцией, серой плиткой, цементной плиткой, серыми стенами, бетонным полом, настольной раковиной, столешницей из бетона, открытыми фасадами, серыми фасадами, отдельно стоящей ванной, серым полом, душем с раздвижными дверями и серой столешницей с
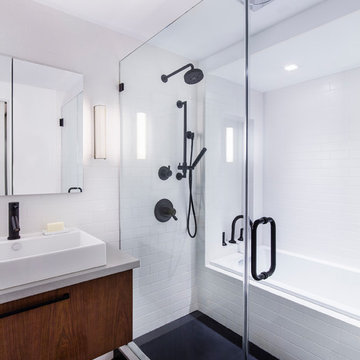
The master bathroom in this Brooklyn townhouse contrasts black and white materials to create a bright and open space. White subway tiles line the walls and tub, while black floor tile covers the floor. Black shower fixtures and a black faucet pop in the space and help to keep things modern. A walnut vanity is topped with a concrete countertop.
Photo by Charlie Bennet
Санузел с инсталляцией и столешницей из бетона – фото дизайна интерьера
4

