Санузел с инсталляцией и синим полом – фото дизайна интерьера
Сортировать:
Бюджет
Сортировать:Популярное за сегодня
41 - 60 из 792 фото
1 из 3
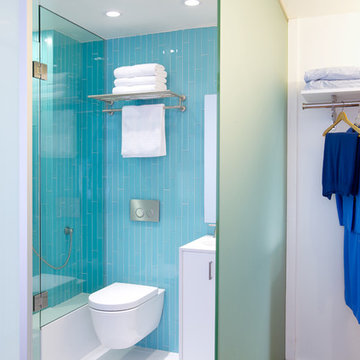
Photo: Darren Eskandari
На фото: ванная комната среднего размера в стиле модернизм с плоскими фасадами, белыми фасадами, ванной в нише, душем над ванной, инсталляцией, синей плиткой, стеклянной плиткой, синими стенами, полом из керамогранита, душевой кабиной, синим полом и душем с распашными дверями
На фото: ванная комната среднего размера в стиле модернизм с плоскими фасадами, белыми фасадами, ванной в нише, душем над ванной, инсталляцией, синей плиткой, стеклянной плиткой, синими стенами, полом из керамогранита, душевой кабиной, синим полом и душем с распашными дверями

While the tile work is lovely, this bright blue floating vanity is the star of the show!
Свежая идея для дизайна: маленькая главная ванная комната в морском стиле с фасадами в стиле шейкер, синими фасадами, инсталляцией, белой плиткой, керамической плиткой, белыми стенами, полом из керамической плитки, врезной раковиной, столешницей из искусственного кварца, синим полом, белой столешницей, нишей, тумбой под одну раковину и подвесной тумбой для на участке и в саду - отличное фото интерьера
Свежая идея для дизайна: маленькая главная ванная комната в морском стиле с фасадами в стиле шейкер, синими фасадами, инсталляцией, белой плиткой, керамической плиткой, белыми стенами, полом из керамической плитки, врезной раковиной, столешницей из искусственного кварца, синим полом, белой столешницей, нишей, тумбой под одну раковину и подвесной тумбой для на участке и в саду - отличное фото интерьера
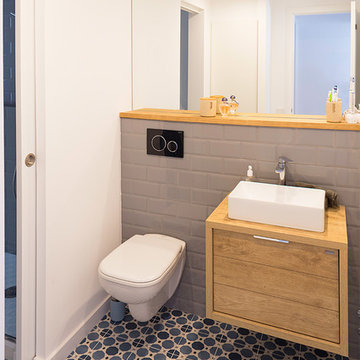
Fotografía: Valentín Hîncú
Свежая идея для дизайна: ванная комната среднего размера в скандинавском стиле с плоскими фасадами, светлыми деревянными фасадами, инсталляцией, серой плиткой, керамической плиткой, белыми стенами, полом из керамической плитки, настольной раковиной, столешницей из дерева, синим полом и коричневой столешницей - отличное фото интерьера
Свежая идея для дизайна: ванная комната среднего размера в скандинавском стиле с плоскими фасадами, светлыми деревянными фасадами, инсталляцией, серой плиткой, керамической плиткой, белыми стенами, полом из керамической плитки, настольной раковиной, столешницей из дерева, синим полом и коричневой столешницей - отличное фото интерьера
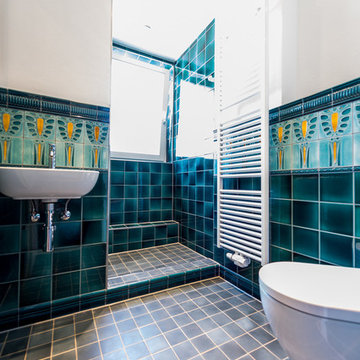
Ein Bauherr, der wiederkommt, das macht ganz besondere Freude. Und gerade dann, wenn auch er keine Angst vor Farben und Ornamentik hat. Unser Bauherr hatte sich bereits diese Wand-Fliesen von Golem-Baukeramik ausgesucht. Kombiniert haben wir sie mit Zementfliesen der Fa. VIA am Boden. Die Planung zusammen mit den wirklichen spannenden Fliesen haben aus diesem kleinen Bad ein ganz besonderes Highlight gemacht.
Durch die optimale Lichtverteilung- dank einer abgehängten Trockenbaudecke- konnten wir den Raum gut beleuchten und somit weiterhin groß wirken lassen.
Eine schöne Zusammenarbeit, die uns sehr viel Freude bereitet hat.
Fotos von Fotograf Tobias Tschepe
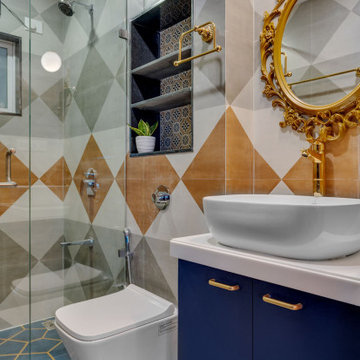
Идея дизайна: ванная комната среднего размера в современном стиле с плоскими фасадами, синими фасадами, душем в нише, инсталляцией, бежевой плиткой, серой плиткой, керамогранитной плиткой, душевой кабиной, настольной раковиной, синим полом, душем с распашными дверями, бежевой столешницей, нишей, тумбой под одну раковину и встроенной тумбой
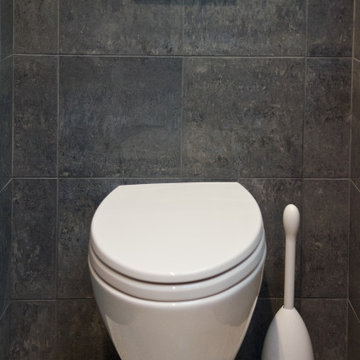
Пример оригинального дизайна: главная ванная комната среднего размера в стиле ретро с фасадами цвета дерева среднего тона, угловым душем, белыми стенами, полом из керамической плитки, белой столешницей, напольной тумбой, инсталляцией, синей плиткой, врезной раковиной, открытым душем, сиденьем для душа, фасадами в стиле шейкер, синим полом и тумбой под одну раковину
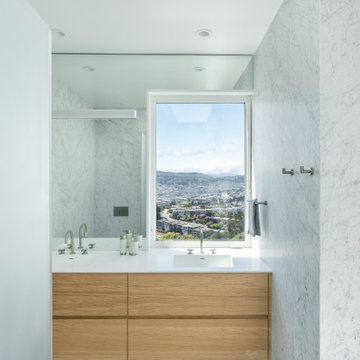
As one follows the natural light to enter the bathroom, one’s attention is immediately captured by the L-shaped mirror framing the large window with another sort of infinity view outside. All the walls are solidly clad with white Carrara marble with pale grey veins that are complemented by the matte grey floor tiles. Bax+Towner photography
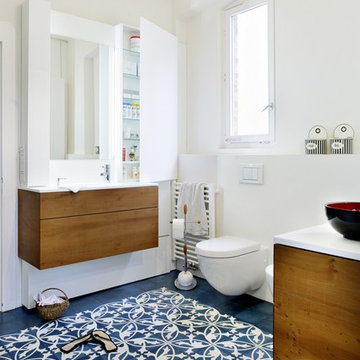
Fotograf Deniz Saylan
Стильный дизайн: большая главная ванная комната в современном стиле с плоскими фасадами, коричневыми фасадами, ванной в нише, душем без бортиков, инсталляцией, полом из мозаичной плитки, монолитной раковиной, столешницей из искусственного камня, синим полом и белой столешницей - последний тренд
Стильный дизайн: большая главная ванная комната в современном стиле с плоскими фасадами, коричневыми фасадами, ванной в нише, душем без бортиков, инсталляцией, полом из мозаичной плитки, монолитной раковиной, столешницей из искусственного камня, синим полом и белой столешницей - последний тренд
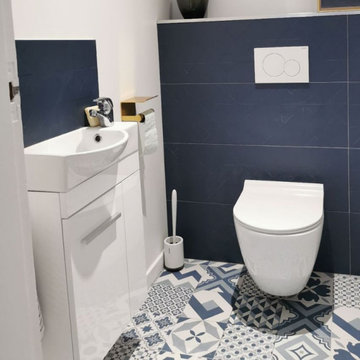
Il fallait créer un coin WC chic avec lave-mains. Mes clients adorent le bleu nuit: nous avont donc mixé les motifs et le calepinage des carrelages.
На фото: маленький туалет в современном стиле с инсталляцией, белыми стенами, полом из цементной плитки и синим полом для на участке и в саду
На фото: маленький туалет в современном стиле с инсталляцией, белыми стенами, полом из цементной плитки и синим полом для на участке и в саду
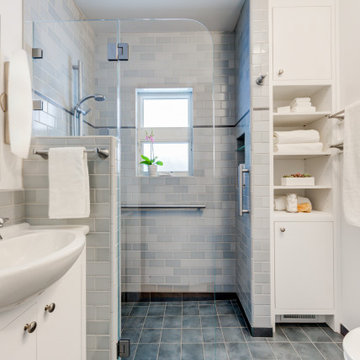
Свежая идея для дизайна: маленькая ванная комната в стиле неоклассика (современная классика) с плоскими фасадами, белыми фасадами, душем без бортиков, инсталляцией, синей плиткой, керамической плиткой, белыми стенами, полом из керамогранита, монолитной раковиной, столешницей из искусственного камня, синим полом, открытым душем, белой столешницей, нишей, тумбой под одну раковину и встроенной тумбой для на участке и в саду - отличное фото интерьера

Both eclectic and refined, the bathrooms at our Summer Hill project are unique and reflects the owners lifestyle. Beach style, yet unequivocally elegant the floors feature encaustic concrete tiles paired with elongated white subway tiles. Aged brass taper by Brodware is featured as is a freestanding black bath and fittings and a custom made timber vanity.
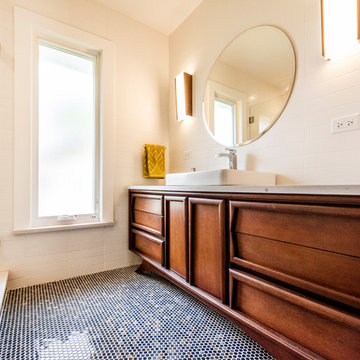
Свежая идея для дизайна: маленькая главная ванная комната в стиле ретро с фасадами островного типа, темными деревянными фасадами, душем в нише, инсталляцией, белой плиткой, плиткой кабанчик, белыми стенами, полом из мозаичной плитки, настольной раковиной, столешницей из искусственного кварца, синим полом, душем с распашными дверями и белой столешницей для на участке и в саду - отличное фото интерьера

photos by Pedro Marti
This large light-filled open loft in the Tribeca neighborhood of New York City was purchased by a growing family to make into their family home. The loft, previously a lighting showroom, had been converted for residential use with the standard amenities but was entirely open and therefore needed to be reconfigured. One of the best attributes of this particular loft is its extremely large windows situated on all four sides due to the locations of neighboring buildings. This unusual condition allowed much of the rear of the space to be divided into 3 bedrooms/3 bathrooms, all of which had ample windows. The kitchen and the utilities were moved to the center of the space as they did not require as much natural lighting, leaving the entire front of the loft as an open dining/living area. The overall space was given a more modern feel while emphasizing it’s industrial character. The original tin ceiling was preserved throughout the loft with all new lighting run in orderly conduit beneath it, much of which is exposed light bulbs. In a play on the ceiling material the main wall opposite the kitchen was clad in unfinished, distressed tin panels creating a focal point in the home. Traditional baseboards and door casings were thrown out in lieu of blackened steel angle throughout the loft. Blackened steel was also used in combination with glass panels to create an enclosure for the office at the end of the main corridor; this allowed the light from the large window in the office to pass though while creating a private yet open space to work. The master suite features a large open bath with a sculptural freestanding tub all clad in a serene beige tile that has the feel of concrete. The kids bath is a fun play of large cobalt blue hexagon tile on the floor and rear wall of the tub juxtaposed with a bright white subway tile on the remaining walls. The kitchen features a long wall of floor to ceiling white and navy cabinetry with an adjacent 15 foot island of which half is a table for casual dining. Other interesting features of the loft are the industrial ladder up to the small elevated play area in the living room, the navy cabinetry and antique mirror clad dining niche, and the wallpapered powder room with antique mirror and blackened steel accessories.
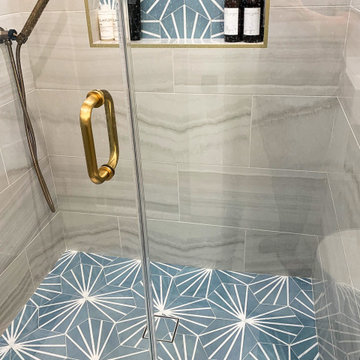
На фото: маленькая ванная комната в современном стиле с душем в нише, инсталляцией, разноцветной плиткой, серыми стенами, полом из керамогранита, подвесной раковиной, синим полом, душем с распашными дверями и тумбой под одну раковину для на участке и в саду
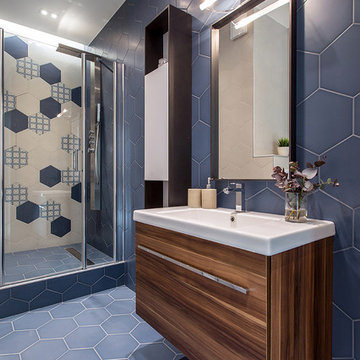
Фото Борис Бочкарев
На фото: ванная комната в современном стиле с инсталляцией, душевой кабиной, синим полом, плоскими фасадами, фасадами цвета дерева среднего тона, душем в нише, синей плиткой, разноцветной плиткой и монолитной раковиной
На фото: ванная комната в современном стиле с инсталляцией, душевой кабиной, синим полом, плоскими фасадами, фасадами цвета дерева среднего тона, душем в нише, синей плиткой, разноцветной плиткой и монолитной раковиной
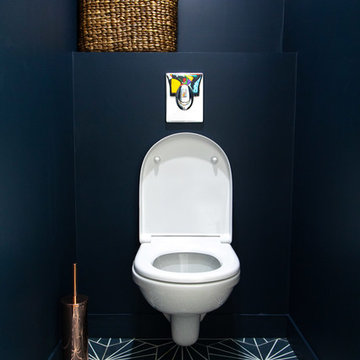
L’élégance et l’originalité sont à l’honneur.
Il s’agit d’une de nos plus belles réalisations. La singularité était le maître mot du projet. Une cuisine tout de noir vêtue avec son robinet d’or, une suite verte et graphique connectée à une SDB généreuse et rose poudrée.
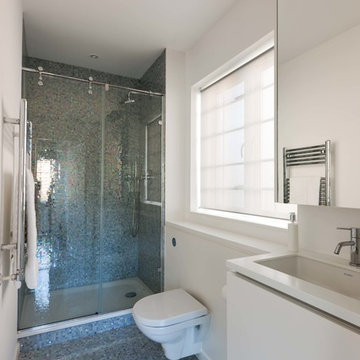
Свежая идея для дизайна: ванная комната в стиле модернизм с плоскими фасадами, белыми фасадами, открытым душем, инсталляцией, белыми стенами, полом из мозаичной плитки, врезной раковиной, столешницей из искусственного камня, синим полом, душем с раздвижными дверями и белой столешницей - отличное фото интерьера
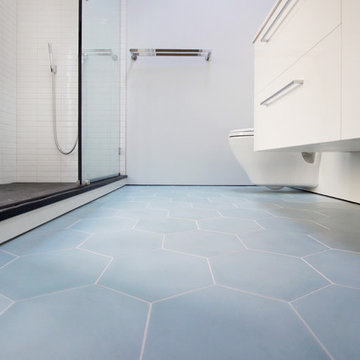
Источник вдохновения для домашнего уюта: ванная комната среднего размера в стиле модернизм с белыми фасадами, душем в нише, инсталляцией, белой плиткой, плиткой кабанчик, белыми стенами, полом из цементной плитки, душевой кабиной, монолитной раковиной, столешницей из искусственного камня, синим полом и душем с раздвижными дверями
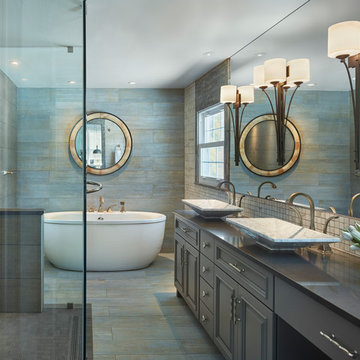
We converted a bedroom to create the new master bathroom. We added a custom vanity with makeup table, quartz counter tops, marble vessel sinks, a large glass shower, a wall mounted toilet and a large tub.
The blue grey wood textured floor tile continues up the wall behind the bathtub to highlight the lines of the tub. Five different styles of tile and faux painted cedar trim were mixed to create a subtle yet sophisticated look.
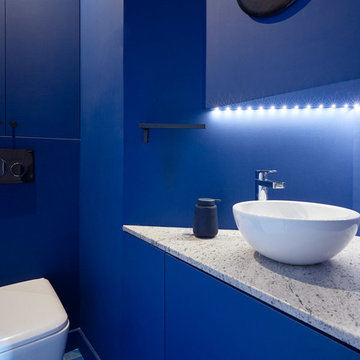
На фото: туалет в современном стиле с плоскими фасадами, синими фасадами, инсталляцией, синими стенами, настольной раковиной, синим полом и серой столешницей
Санузел с инсталляцией и синим полом – фото дизайна интерьера
3

