Санузел с инсталляцией и синей плиткой – фото дизайна интерьера
Сортировать:
Бюджет
Сортировать:Популярное за сегодня
141 - 160 из 2 062 фото
1 из 3
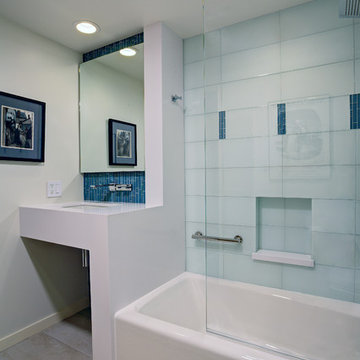
Remodeled guest bath with floating vanity with solid surface top.
Mitchell Shenker
На фото: ванная комната среднего размера в современном стиле с врезной раковиной, открытыми фасадами, столешницей из искусственного кварца, ванной в нише, душем над ванной, инсталляцией, синей плиткой, стеклянной плиткой, полом из керамогранита, душевой кабиной, красными стенами, белыми фасадами, белым полом и душем с распашными дверями
На фото: ванная комната среднего размера в современном стиле с врезной раковиной, открытыми фасадами, столешницей из искусственного кварца, ванной в нише, душем над ванной, инсталляцией, синей плиткой, стеклянной плиткой, полом из керамогранита, душевой кабиной, красными стенами, белыми фасадами, белым полом и душем с распашными дверями
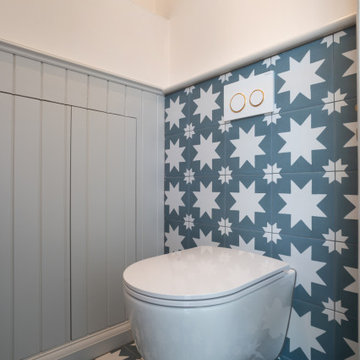
The striking denim floor tiles by Ca Pietra contributed significantly to the overall appeal of this space and were further enhanced by extending the same tile in a line from the floor, running behind the toilet.
This design decision not only added visual continuity but also created a sense of spaciousness. It served as a powerful design statement that further amplified the cloakroom's allure.
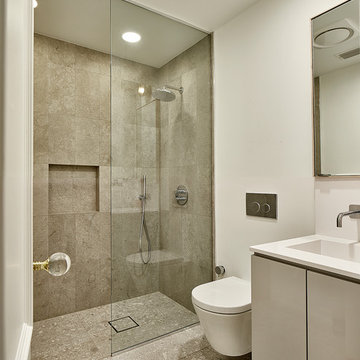
Стильный дизайн: ванная комната среднего размера в стиле модернизм с плоскими фасадами, серыми фасадами, душем без бортиков, инсталляцией, синей плиткой, плиткой из листового стекла, белыми стенами, полом из керамической плитки, монолитной раковиной, столешницей из кварцита, отдельно стоящей ванной, белым полом и душем с распашными дверями - последний тренд
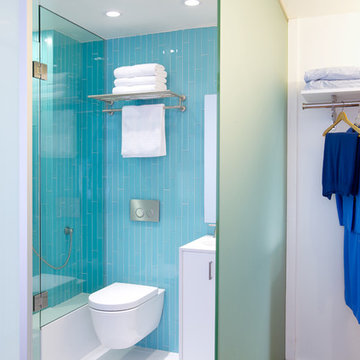
Photo: Darren Eskandari
На фото: ванная комната среднего размера в стиле модернизм с плоскими фасадами, белыми фасадами, ванной в нише, душем над ванной, инсталляцией, синей плиткой, стеклянной плиткой, синими стенами, полом из керамогранита, душевой кабиной, синим полом и душем с распашными дверями
На фото: ванная комната среднего размера в стиле модернизм с плоскими фасадами, белыми фасадами, ванной в нише, душем над ванной, инсталляцией, синей плиткой, стеклянной плиткой, синими стенами, полом из керамогранита, душевой кабиной, синим полом и душем с распашными дверями
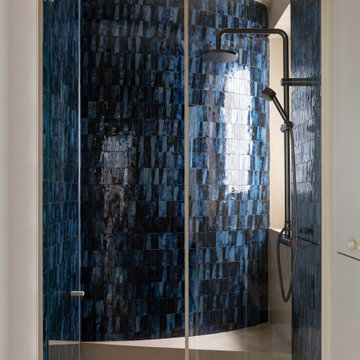
Salle de bain moderne
Cabine de douche en mosaïque et pierre
toilettes accrochés au mur
meuble avec plan vasque
1 évier
Finitions bois
Свежая идея для дизайна: маленькая ванная комната в современном стиле с плоскими фасадами, коричневыми фасадами, душем без бортиков, инсталляцией, синей плиткой, плиткой мозаикой, бежевыми стенами, полом из керамической плитки, душевой кабиной, консольной раковиной, бежевым полом, душем с распашными дверями, тумбой под одну раковину и подвесной тумбой для на участке и в саду - отличное фото интерьера
Свежая идея для дизайна: маленькая ванная комната в современном стиле с плоскими фасадами, коричневыми фасадами, душем без бортиков, инсталляцией, синей плиткой, плиткой мозаикой, бежевыми стенами, полом из керамической плитки, душевой кабиной, консольной раковиной, бежевым полом, душем с распашными дверями, тумбой под одну раковину и подвесной тумбой для на участке и в саду - отличное фото интерьера
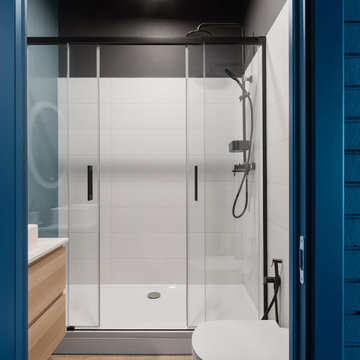
Стильный дизайн: ванная комната среднего размера в стиле лофт с плоскими фасадами, светлыми деревянными фасадами, душем в нише, инсталляцией, синей плиткой, керамогранитной плиткой, серыми стенами, полом из керамической плитки, душевой кабиной, накладной раковиной, столешницей из искусственного кварца, коричневым полом, душем с раздвижными дверями, белой столешницей, зеркалом с подсветкой, тумбой под одну раковину и подвесной тумбой - последний тренд
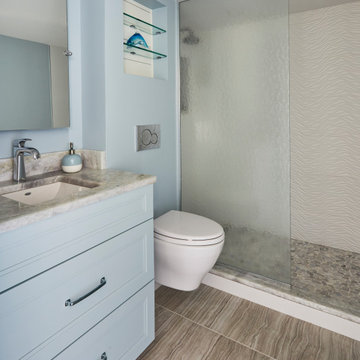
I love a client that has my taste in décor. Making this client a dream to work with. First things started with the kitchen layout which was horrendous, then gradually we worked our way though to baths rooms. After that the flooring and paint colors gave this coastal wonder the shine it deserves.
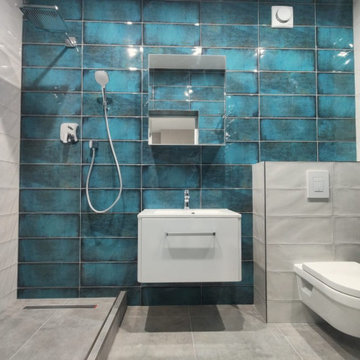
Ремонт ванной комнаты с открытым душем
Источник вдохновения для домашнего уюта: совмещенный санузел среднего размера в современном стиле с плоскими фасадами, белыми фасадами, открытым душем, инсталляцией, синей плиткой, керамической плиткой, синими стенами, полом из керамической плитки, душевой кабиной, подвесной раковиной, столешницей из искусственного камня, бежевым полом, открытым душем, белой столешницей, тумбой под одну раковину и подвесной тумбой
Источник вдохновения для домашнего уюта: совмещенный санузел среднего размера в современном стиле с плоскими фасадами, белыми фасадами, открытым душем, инсталляцией, синей плиткой, керамической плиткой, синими стенами, полом из керамической плитки, душевой кабиной, подвесной раковиной, столешницей из искусственного камня, бежевым полом, открытым душем, белой столешницей, тумбой под одну раковину и подвесной тумбой
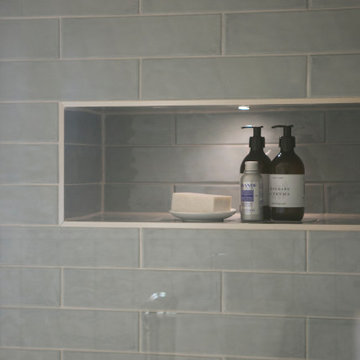
A complete refurbishment of the Master Bedroom En-suite. This was a very complicated space to configure as it had to accommodate a full size free-standing bath and a large walk-in shower with bespoke glass. We disguised the wardrobe by cutting the door into the tongue and groove paneling for a discrete finish.
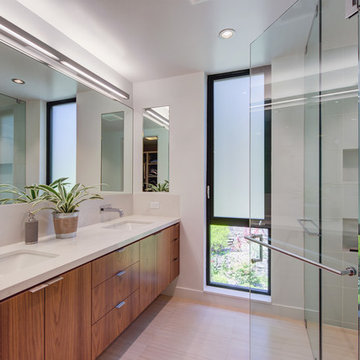
Master bath features a double vanity that is all built-in with walnut cabinet faces and Caesarstone countertops. Hansgrohe faucets with Artemide lighting over flush recessed mirrors and medicine cabinet. Steam shower has glass tile lined walls, and a larger window was added with large upper operable unit for good natural ventilation.
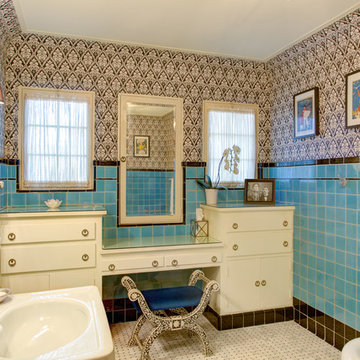
William Short Photography and Kendra Maarse Photography
Пример оригинального дизайна: главная ванная комната среднего размера в средиземноморском стиле с плоскими фасадами, белыми фасадами, отдельно стоящей ванной, синей плиткой, коричневой плиткой, керамической плиткой, разноцветными стенами, полом из мозаичной плитки, монолитной раковиной, стеклянной столешницей, разноцветным полом и инсталляцией
Пример оригинального дизайна: главная ванная комната среднего размера в средиземноморском стиле с плоскими фасадами, белыми фасадами, отдельно стоящей ванной, синей плиткой, коричневой плиткой, керамической плиткой, разноцветными стенами, полом из мозаичной плитки, монолитной раковиной, стеклянной столешницей, разноцветным полом и инсталляцией
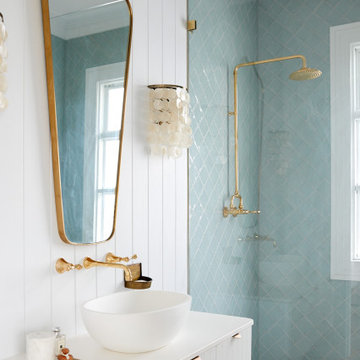
House 13 - Three Birds Renovations Pool House Bathroom with TileCloud Tiles. Using our Annangrove Carrara look tile on the floor paired with out Newport Sky Blue small square
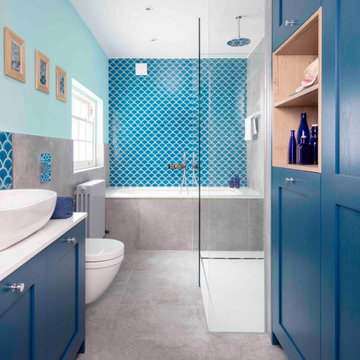
Composite stone for the vanity top and bath surround compliments the blue tones on the walls and bespoke cabinetry.
Свежая идея для дизайна: детская ванная комната среднего размера в морском стиле с синими стенами, полом из сланца, настольной раковиной, серым полом, фасадами в стиле шейкер, синими фасадами, накладной ванной, открытым душем, инсталляцией, синей плиткой, открытым душем, белой столешницей, тумбой под одну раковину и напольной тумбой - отличное фото интерьера
Свежая идея для дизайна: детская ванная комната среднего размера в морском стиле с синими стенами, полом из сланца, настольной раковиной, серым полом, фасадами в стиле шейкер, синими фасадами, накладной ванной, открытым душем, инсталляцией, синей плиткой, открытым душем, белой столешницей, тумбой под одну раковину и напольной тумбой - отличное фото интерьера
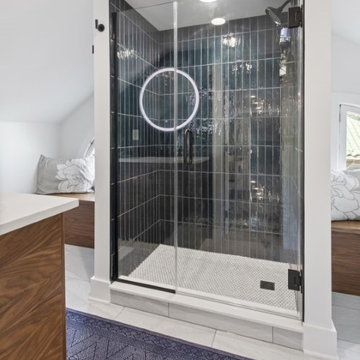
This third floor space was a storage closet, turned into a beautiful, functional full bathroom featuring an alcove shower with hinged glass door, stacked deep blue tile walls and white hexagon tile floor. Full renovation by Casino Co. Renovations.
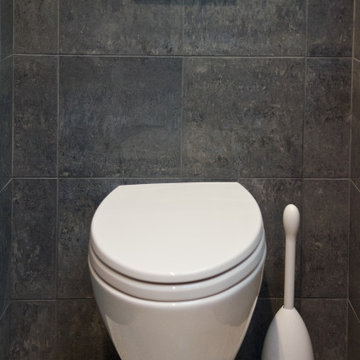
Пример оригинального дизайна: главная ванная комната среднего размера в стиле ретро с фасадами цвета дерева среднего тона, угловым душем, белыми стенами, полом из керамической плитки, белой столешницей, напольной тумбой, инсталляцией, синей плиткой, врезной раковиной, открытым душем, сиденьем для душа, фасадами в стиле шейкер, синим полом и тумбой под одну раковину
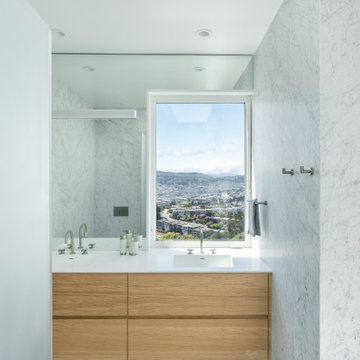
As one follows the natural light to enter the bathroom, one’s attention is immediately captured by the L-shaped mirror framing the large window with another sort of infinity view outside. All the walls are solidly clad with white Carrara marble with pale grey veins that are complemented by the matte grey floor tiles. Bax+Towner photography
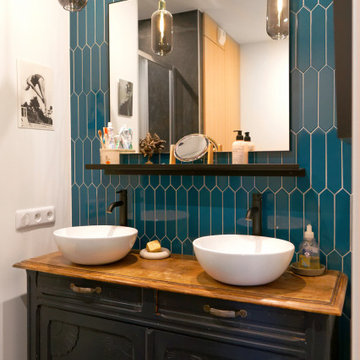
На фото: маленькая ванная комната в стиле неоклассика (современная классика) с инсталляцией, синей плиткой, керамической плиткой, белыми стенами, полом из керамической плитки, душевой кабиной, накладной раковиной, столешницей из дерева, серым полом, душем с раздвижными дверями, коричневой столешницей, тумбой под две раковины и встроенной тумбой для на участке и в саду с
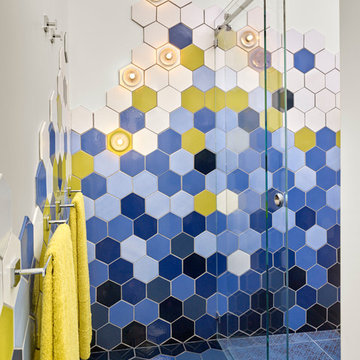
A colorful bathroom in graduating hues of blue with pops of chartreuse boasts locally made hexagonal tile.
Cesar Rubio Photography
Свежая идея для дизайна: детская ванная комната среднего размера в стиле модернизм с синей плиткой, душем без бортиков, керамической плиткой, синими стенами, полом из керамической плитки, плоскими фасадами, темными деревянными фасадами, инсталляцией, врезной раковиной и столешницей из искусственного кварца - отличное фото интерьера
Свежая идея для дизайна: детская ванная комната среднего размера в стиле модернизм с синей плиткой, душем без бортиков, керамической плиткой, синими стенами, полом из керамической плитки, плоскими фасадами, темными деревянными фасадами, инсталляцией, врезной раковиной и столешницей из искусственного кварца - отличное фото интерьера
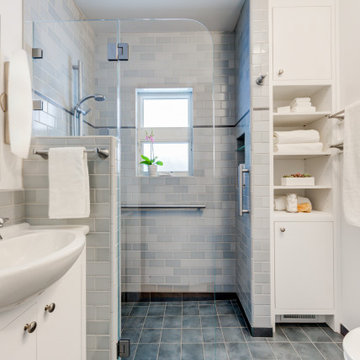
Свежая идея для дизайна: маленькая ванная комната в стиле неоклассика (современная классика) с плоскими фасадами, белыми фасадами, душем без бортиков, инсталляцией, синей плиткой, керамической плиткой, белыми стенами, полом из керамогранита, монолитной раковиной, столешницей из искусственного камня, синим полом, открытым душем, белой столешницей, нишей, тумбой под одну раковину и встроенной тумбой для на участке и в саду - отличное фото интерьера

photos by Pedro Marti
This large light-filled open loft in the Tribeca neighborhood of New York City was purchased by a growing family to make into their family home. The loft, previously a lighting showroom, had been converted for residential use with the standard amenities but was entirely open and therefore needed to be reconfigured. One of the best attributes of this particular loft is its extremely large windows situated on all four sides due to the locations of neighboring buildings. This unusual condition allowed much of the rear of the space to be divided into 3 bedrooms/3 bathrooms, all of which had ample windows. The kitchen and the utilities were moved to the center of the space as they did not require as much natural lighting, leaving the entire front of the loft as an open dining/living area. The overall space was given a more modern feel while emphasizing it’s industrial character. The original tin ceiling was preserved throughout the loft with all new lighting run in orderly conduit beneath it, much of which is exposed light bulbs. In a play on the ceiling material the main wall opposite the kitchen was clad in unfinished, distressed tin panels creating a focal point in the home. Traditional baseboards and door casings were thrown out in lieu of blackened steel angle throughout the loft. Blackened steel was also used in combination with glass panels to create an enclosure for the office at the end of the main corridor; this allowed the light from the large window in the office to pass though while creating a private yet open space to work. The master suite features a large open bath with a sculptural freestanding tub all clad in a serene beige tile that has the feel of concrete. The kids bath is a fun play of large cobalt blue hexagon tile on the floor and rear wall of the tub juxtaposed with a bright white subway tile on the remaining walls. The kitchen features a long wall of floor to ceiling white and navy cabinetry with an adjacent 15 foot island of which half is a table for casual dining. Other interesting features of the loft are the industrial ladder up to the small elevated play area in the living room, the navy cabinetry and antique mirror clad dining niche, and the wallpapered powder room with antique mirror and blackened steel accessories.
Санузел с инсталляцией и синей плиткой – фото дизайна интерьера
8

