Санузел с инсталляцией и серой столешницей – фото дизайна интерьера
Сортировать:
Бюджет
Сортировать:Популярное за сегодня
61 - 80 из 2 768 фото
1 из 3

This room has a seperate Shower and Toilet spaces and a Huge open area for Free standing bath under wide skylight that lets in bright sunlight all day.
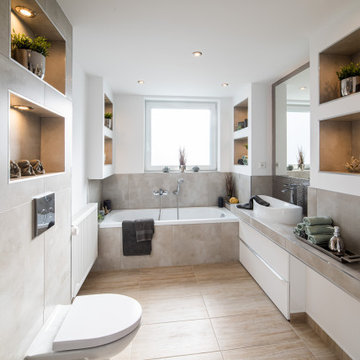
Modernes Bad mit Badewanne und Dusche
Свежая идея для дизайна: ванная комната среднего размера в современном стиле с плоскими фасадами, белыми фасадами, накладной ванной, душем без бортиков, инсталляцией, серой плиткой, керамической плиткой, белыми стенами, полом из керамической плитки, душевой кабиной, монолитной раковиной, столешницей из плитки, коричневым полом, душем с распашными дверями и серой столешницей - отличное фото интерьера
Свежая идея для дизайна: ванная комната среднего размера в современном стиле с плоскими фасадами, белыми фасадами, накладной ванной, душем без бортиков, инсталляцией, серой плиткой, керамической плиткой, белыми стенами, полом из керамической плитки, душевой кабиной, монолитной раковиной, столешницей из плитки, коричневым полом, душем с распашными дверями и серой столешницей - отличное фото интерьера

Master Bathroom
Идея дизайна: главная ванная комната среднего размера в современном стиле с открытыми фасадами, инсталляцией, открытым душем, открытым душем, белыми стенами, подвесной раковиной, столешницей из бетона и серой столешницей
Идея дизайна: главная ванная комната среднего размера в современном стиле с открытыми фасадами, инсталляцией, открытым душем, открытым душем, белыми стенами, подвесной раковиной, столешницей из бетона и серой столешницей
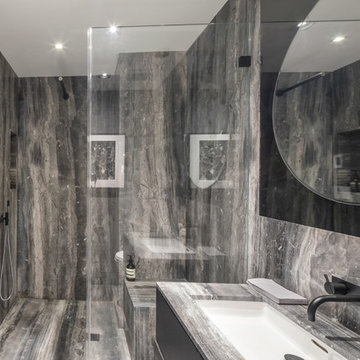
Photographer: Evan Joseph
Broker: Raphael Deniro, Douglas Elliman
Design: Bryan Eure
На фото: ванная комната среднего размера в современном стиле с черными фасадами, душевой комнатой, инсталляцией, серой плиткой, мраморной плиткой, серыми стенами, мраморным полом, душевой кабиной, врезной раковиной, мраморной столешницей, серым полом, душем с распашными дверями и серой столешницей
На фото: ванная комната среднего размера в современном стиле с черными фасадами, душевой комнатой, инсталляцией, серой плиткой, мраморной плиткой, серыми стенами, мраморным полом, душевой кабиной, врезной раковиной, мраморной столешницей, серым полом, душем с распашными дверями и серой столешницей
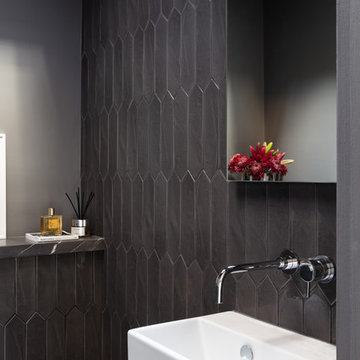
Nathalie Priem Photography
Идея дизайна: туалет в современном стиле с инсталляцией, серой плиткой, керамической плиткой, серыми стенами, мраморной столешницей и серой столешницей
Идея дизайна: туалет в современном стиле с инсталляцией, серой плиткой, керамической плиткой, серыми стенами, мраморной столешницей и серой столешницей

Мы кардинально пересмотрели планировку этой квартиры. Из однокомнатной она превратилась в почти в двухкомнатную с гардеробной и кухней нишей.
Помимо гардеробной в спальне есть шкаф. В ванной комнате есть место для хранения бытовой химии и полотенец. В квартире много света, благодаря использованию стеклянной перегородки. Есть запасные посадочные места (складные стулья в шкафу). Подвесной светильник над столом можно перемещать (если нужно подвинуть стол), цепляя длинный провод на дополнительные крепления в потолке.
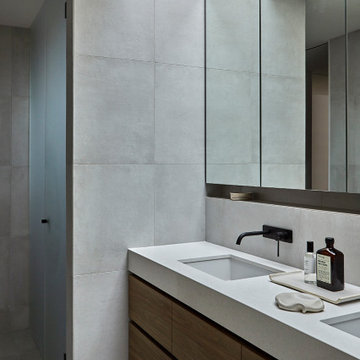
Свежая идея для дизайна: маленькая ванная комната в стиле модернизм с светлыми деревянными фасадами, инсталляцией, серой плиткой, плиткой мозаикой, серыми стенами, врезной раковиной, столешницей из искусственного кварца, серым полом, серой столешницей и подвесной тумбой для на участке и в саду - отличное фото интерьера
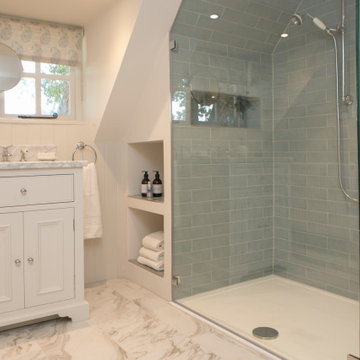
A complete refurbishment of the Master Bedroom En-suite. This was a very complicated space to configure as it had to accommodate a full size free-standing bath and a large walk-in shower with bespoke glass. We disguised the wardrobe by cutting the door into the tongue and groove paneling for a discrete finish.
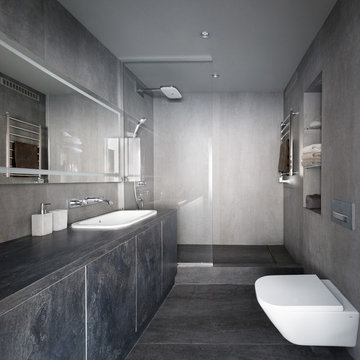
Денис Васильев
На фото: ванная комната в современном стиле с плоскими фасадами, серыми фасадами, душем в нише, инсталляцией, серыми стенами, душевой кабиной, накладной раковиной, серым полом, открытым душем и серой столешницей с
На фото: ванная комната в современном стиле с плоскими фасадами, серыми фасадами, душем в нише, инсталляцией, серыми стенами, душевой кабиной, накладной раковиной, серым полом, открытым душем и серой столешницей с

Conception de la salle de bain d'une suite parentale
Источник вдохновения для домашнего уюта: большая серо-белая ванная комната в стиле модернизм с подвесной тумбой, фасадами с декоративным кантом, белыми фасадами, накладной ванной, душевой комнатой, инсталляцией, серой плиткой, керамической плиткой, бежевыми стенами, полом из керамической плитки, консольной раковиной, столешницей из бетона, серым полом, открытым душем, серой столешницей, нишей и тумбой под две раковины
Источник вдохновения для домашнего уюта: большая серо-белая ванная комната в стиле модернизм с подвесной тумбой, фасадами с декоративным кантом, белыми фасадами, накладной ванной, душевой комнатой, инсталляцией, серой плиткой, керамической плиткой, бежевыми стенами, полом из керамической плитки, консольной раковиной, столешницей из бетона, серым полом, открытым душем, серой столешницей, нишей и тумбой под две раковины
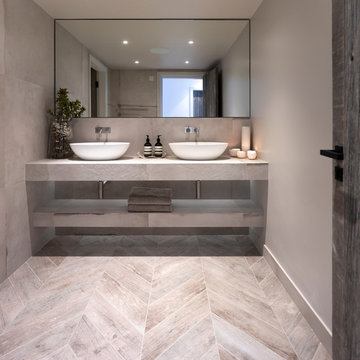
Our Lake View House stylish contemporary cloakroom with stunning concrete and wood effect herringbone floor. Floating shelves with Vola fittings and stunning Barnwood interior doors.
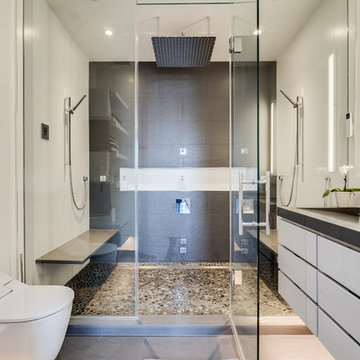
HDBros
The clients wanted a unique and spa-like master bath retreat to complement their already beautiful downtown loft. They wanted design solutions and attention to detail that would help distinguish their duplex apartment as a one-of-a-kind space tailored to their specific needs. The existing master bath did not have the sleek contemporary look they prefer, and the shower was too small. We enlarged the shower by removing a tub in an adjacent hall bath. The clients were willing to change the full hall bath into a powder room as they already had two full baths on the lower level. A simple palette of white, gray, and black enhances the contemporary design.
We removed the wall between the master and hall bath, removed the hall bath tub, and built a new wall. We had to install all new plumbing rough-ins for the new fixtures.
The new shower is 7-feet 9-inches by 4-feet -- enlarged from the original 4-foot square – with a linear drain in the floor.
• The owners selected a river rock floor to provide acupressure and an organic touch to the modern room.
• The black back wall has a large niche set with the same contrasting white tile as the side walls. The niche is outlined with metal trim.
• Adding drama and the feel of a waterfall is an oversized 23-inch square rain head in the ceiling.
The clients wanted two benches. Our crew mounted stainless steel L-brackets on the side walls. Our countertop fabricator routed the underside of the engineered quartz benches so the brackets sit flush. The clients also wanted a steam shower, so the glass doors span from the base to the tiled ceiling. We angled the shower ceiling such that the condensation drips would float back to the rear wall instead of straight down. Also set in the walls are waterproof blue-tooth enabled speakers.
The clients were inspired by a photo of a countertop with dual ramp sinks. However, there were no references or design information. Our team stepped up to the challenge and created a detailed shop drawings with consultations between our designer, stone fabricator, and in-house plumber.
A concealed tank/wall hung toilet fits the clean design lines. We installed the tank in the existing wall which had 2x6 framing. The toilet’s bidet seat (with remote control) required an electrical circuit.
In one corner of the bathroom is a single unit wall-mounted drawer with five floating shelves above. The towel bars that are attached to each shelf are appliance pulls.
The room has layers of light, including LED strips under the toilet, vanity, and shelving to highlight the floating/wall mounted units. The medicine cabinets have surface mounted lights, and there are recessed lights in the room, as well as in the shower.
We also renovated the hall powder room with new flooring, vanity, and fixtures.
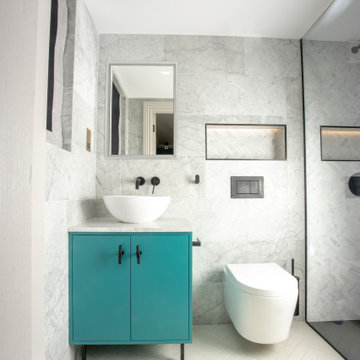
На фото: большая главная ванная комната в современном стиле с плоскими фасадами, бирюзовыми фасадами, открытым душем, инсталляцией, серой плиткой, керамической плиткой, полом из керамической плитки, настольной раковиной, мраморной столешницей, белым полом, открытым душем, серой столешницей, тумбой под одну раковину и напольной тумбой с
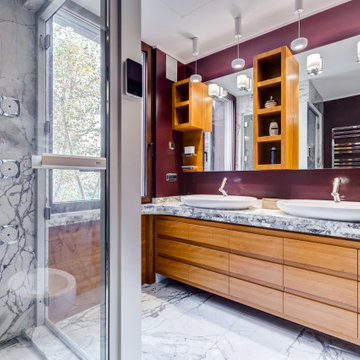
Bagno: angolo sanitari. Tinta Farrow & Ball e scorrevole Rimadesio. Sullo sfondo, connettivo con parquet in rovere e palissandro, soggiorno in tinta grigio scuro e pavimento marmoreo nero-bianco-grigio.
---
Bathroom: WC & bidet corner. "Brinjal" Farrow&Ball aubergine-color bathroom, sliding door (in bathroom), oak & rosewood parquet in connection space, black & white marble floor, gray paintings (living).
---
Omaggio allo stile italiano degli anni Quaranta, sostenuto da impianti di alto livello.
---
A tribute to the Italian style of the Forties, supported by state-of-the-art tech systems.
---
Photographer: Luca Tranquilli
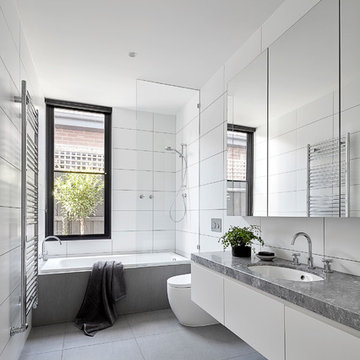
jack lovel
Стильный дизайн: большая ванная комната в современном стиле с белыми фасадами, накладной ванной, душем над ванной, инсталляцией, белой плиткой, керамогранитной плиткой, белыми стенами, полом из керамогранита, врезной раковиной, мраморной столешницей, серым полом, открытым душем, серой столешницей и плоскими фасадами - последний тренд
Стильный дизайн: большая ванная комната в современном стиле с белыми фасадами, накладной ванной, душем над ванной, инсталляцией, белой плиткой, керамогранитной плиткой, белыми стенами, полом из керамогранита, врезной раковиной, мраморной столешницей, серым полом, открытым душем, серой столешницей и плоскими фасадами - последний тренд

Richard Gooding Photography
This townhouse sits within Chichester's city walls and conservation area. Its is a semi detached 5 storey home, previously converted from office space back to a home with a poor quality extension.
We designed a new extension with zinc cladding which reduces the existing footprint but created a more useable and beautiful living / dining space. Using the full width of the property establishes a true relationship with the outdoor space.
A top to toe refurbishment rediscovers this home's identity; the original cornicing has been restored and wood bannister French polished.
A structural glass roof in the kitchen allows natural light to flood the basement and skylights introduces more natural light to the loft space.
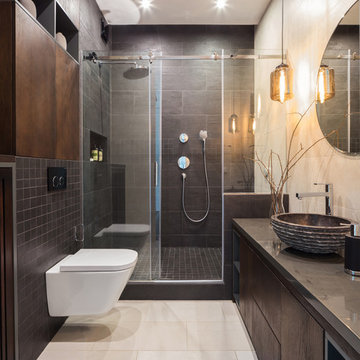
Антон Лихтарович
Свежая идея для дизайна: маленькая ванная комната в современном стиле с плоскими фасадами, темными деревянными фасадами, черной плиткой, керамогранитной плиткой, бежевыми стенами, полом из керамической плитки, душевой кабиной, настольной раковиной, столешницей из искусственного камня, бежевым полом, душем с раздвижными дверями, душем в нише, серой столешницей и инсталляцией для на участке и в саду - отличное фото интерьера
Свежая идея для дизайна: маленькая ванная комната в современном стиле с плоскими фасадами, темными деревянными фасадами, черной плиткой, керамогранитной плиткой, бежевыми стенами, полом из керамической плитки, душевой кабиной, настольной раковиной, столешницей из искусственного камня, бежевым полом, душем с раздвижными дверями, душем в нише, серой столешницей и инсталляцией для на участке и в саду - отличное фото интерьера

This inviting bath is ingenious with its creative floor plan and use of materials. The owners requested that this space be functional but also distinctive and artistic. They didn’t want plain Jane.
The remodel started with moving some walls and adding a skylight. Prior it was without windows and had poor ventilation. The skylight lets in natural light and fresh air. It operates with a remote, when it rains, it closes automatically with its solar powered sensor. Since the space is small and they needed a full bathroom, making the room feel large was an important part of the design layout.
To achieve a broad visual footprint for the small space and open feel many pieces were raised off the floor. To start a wall hung vanity was installed which looks like its floating. The vanity has glass laminated panels and doors. Fabric was laminated in the glass for a one-of-kind surface. The countertop and sink are molded from one piece of glass. A high arc faucet was used to enhance the sleek look of the vanity. Above sconces that look like rock crystals are on either side of a recessed medicine cabinet with a large mirror. All these features increase the open feel of the bathroom.
Keeping with the plan a wall hung toilet was used. The new toilet also includes a washlet with an array of automatic features that are fun and functional such as a night light, auto flush and more. The floor is always toasty warm with in-floor heating that even reaching into the shower.
Currently, a simple console table has been placed with artwork above it. Later a wall hung cabinet will be installed for some extra storage.
The shower is generous in size and comfort. An enjoyable feature is that a folding bench was include in the plan. The seat can be up or down when needed with ease. It also has a hand shower and its own set of controls conveniently close at hand to use while sitting. The bench is made of teak (warm to sit on, and easy care). A convenient niche with shelves can accommodate numerous items. The glass door is wide for easy access with a curbless entry and an infinity drain was used so the floor seamlessly blends with the rest of this space.
All the finishes used are distinctive. Zebrano Marble, a very striking stone with rivers of veining, accents the vanity and a wall in the shower. The floor tile is a porcelain tile that mimics the look of leather, with a very tactile look and feel. The other tile used has a unique geometric pattern that compliments the other materials exquisitely.
With thoughtful design and planning this space feels open, and uniquely personal to the homeowners.

Free ebook, CREATING THE IDEAL KITCHEN
Download now → http://bit.ly/idealkitchen
This client moved to the area to be near their adult daughter and grandchildren so this new construction is destined to be a place full of happy memories and family entertaining. The goal throughout the home was to incorporate their existing collection of artwork and sculpture with a more contemporary aesthetic. The kitchen, located on the first floor of the 3-story townhouse, shares the floor with a dining space, a living area and a powder room.
The kitchen is U-shaped with the sink overlooking the dining room, the cooktop along the exterior wall, with a large clerestory window above, and the bank of tall paneled appliances and storage along the back wall. The European cabinetry is made up of three separate finishes – a light gray glossy lacquer for the base cabinets, a white glossy lacquer for the tall cabinets and a white glass finish for the wall cabinets above the cooktop. The colors are subtly different but provide a bit of texture that works nicely with the finishings chosen for the space. The stainless grooves and toe kick provide additional detail.
The long peninsula provides casual seating and is topped with a custom walnut butcher block waterfall countertop that is 6” thick and has built in wine storage on the front side. This detail provides a warm spot to rest your arms and the wine storage provides a repetitive element that is heard again in the pendants and the barstool backs. The countertops are quartz, and appliances include a full size refrigerator and freezer, oven, steam oven, gas cooktop and paneled dishwasher.
Cabinetry Design by: Susan Klimala, CKD, CBD
Interior Design by: Julie Dunfee Designs
Photography by: Mike Kaskel
For more information on kitchen and bath design ideas go to: www.kitchenstudio-ge.com
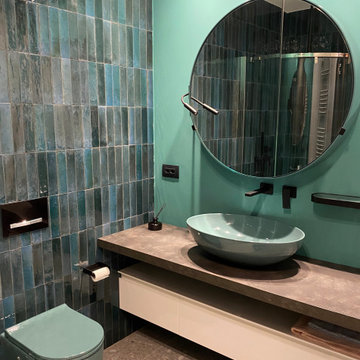
bagno dai toni forti e personalizzati, la scelta dei sanitari accompagna quella dei rivestimenti e tinte a parete in un accostamento armonico e vivace.
Санузел с инсталляцией и серой столешницей – фото дизайна интерьера
4

