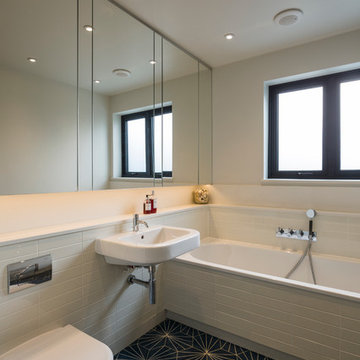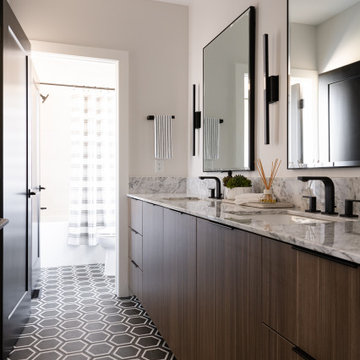Санузел с инсталляцией и раздельным унитазом – фото дизайна интерьера
Сортировать:
Бюджет
Сортировать:Популярное за сегодня
141 - 160 из 248 974 фото
1 из 3

Simple Luxury Photography
Стильный дизайн: огромная главная ванная комната в стиле неоклассика (современная классика) с врезной раковиной, фасадами с утопленной филенкой, темными деревянными фасадами, столешницей из искусственного камня, душем в нише, раздельным унитазом, белой плиткой, керамической плиткой, бежевыми стенами, полом из керамической плитки, душем с распашными дверями, нишей и сиденьем для душа - последний тренд
Стильный дизайн: огромная главная ванная комната в стиле неоклассика (современная классика) с врезной раковиной, фасадами с утопленной филенкой, темными деревянными фасадами, столешницей из искусственного камня, душем в нише, раздельным унитазом, белой плиткой, керамической плиткой, бежевыми стенами, полом из керамической плитки, душем с распашными дверями, нишей и сиденьем для душа - последний тренд

Three apartments were combined to create this 7 room home in Manhattan's West Village for a young couple and their three small girls. A kids' wing boasts a colorful playroom, a butterfly-themed bedroom, and a bath. The parents' wing includes a home office for two (which also doubles as a guest room), two walk-in closets, a master bedroom & bath. A family room leads to a gracious living/dining room for formal entertaining. A large eat-in kitchen and laundry room complete the space. Integrated lighting, audio/video and electric shades make this a modern home in a classic pre-war building.
Photography by Peter Kubilus

Guest bathroom remodel in Dallas, TX by Kitchen Design Concepts.
This Girl's Bath features cabinetry by WW Woods Eclipse with a square flat panel door style, maple construction, and a finish of Arctic paint with a Slate Highlight / Brushed finish. Hand towel holder, towel bar and toilet tissue holder from Kohler Bancroft Collection in polished chrome. Heated mirror over vanity with interior storage and lighting. Tile -- Renaissance 2x2 Hex White tile, Matte finish in a straight lay; Daltile Rittenhouse Square Cove 3x6 Tile K101 White as base mold throughout; Arizona Tile H-Line Series 3x6 Denim Glossy in a brick lay up the wall, window casing and built-in niche and matching curb and bullnose pieces. Countertop -- 3 cm Caesarstone Frosty Carina. Vanity sink -- Toto Undercounter Lavatory with SanaGloss Cotton. Vanity faucet-- Widespread faucet with White ceramic lever handles. Tub filler - Kohler Devonshire non-diverter bath spout polished chrome. Shower control – Kohler Bancroft valve trim with white ceramic lever handles. Hand Shower & Slider Bar - one multifunction handshower with Slide Bar. Commode - Toto Maris Wall-Hung Dual-Flush Toilet Cotton w/ Rectangular Push Plate Dual Button White.
Photos by Unique Exposure Photography

Gareth Gardner
На фото: ванная комната в скандинавском стиле с столешницей из искусственного кварца, белой плиткой, инсталляцией, подвесной раковиной и белыми стенами с
На фото: ванная комната в скандинавском стиле с столешницей из искусственного кварца, белой плиткой, инсталляцией, подвесной раковиной и белыми стенами с

Martin King
На фото: большая главная ванная комната в стиле неоклассика (современная классика) с врезной раковиной, серыми фасадами, серой плиткой, белой плиткой, серыми стенами, плиткой мозаикой, серым полом, фасадами в стиле шейкер, душем в нише, раздельным унитазом, полом из керамической плитки, столешницей из искусственного кварца и душем с распашными дверями
На фото: большая главная ванная комната в стиле неоклассика (современная классика) с врезной раковиной, серыми фасадами, серой плиткой, белой плиткой, серыми стенами, плиткой мозаикой, серым полом, фасадами в стиле шейкер, душем в нише, раздельным унитазом, полом из керамической плитки, столешницей из искусственного кварца и душем с распашными дверями

Two different accent tiles make a statement and add a pop of color against the large white wall tiles in the custom shower. Frameless glass creates a custom and modern feel to the space.
This small powder bath lacked interest and was quite dark despite having a window.
We added white horizontal tongue & groove on the lower portion of the room with a warm graphic wallpaper above.
A custom white cabinet with a waterfall grey and white granite counter gave the vanity some personality.
New crown molding, window casings, taller baseboards and white wood blinds made impact to the small room.
We also installed a modern pendant light and a rustic oval mirror which adds character to the space.
BEFORE
Though this bathroom had a good layout, everything was just really outdated. We added tile from floor to ceiling for a spa like feel. We kept the color palette neutral and timeless. The dark cheery cabinet was elegantly finished with crystal knobs and a cararra marble countertop.
AFTER
AFTER
BEFORE
There was an underutilized corner between the vanity and the shower that was basically wasted space.
To give the corner a purpose, we added a make-up vanity in white with a custom made stool.
Oversized subway tiles were added to the shower, along with a rain shower head, for a clean and timeless look. We also added a new frosted glass door to the walk-in closet to let the light in.
BEFORE
These beautiful oval pivot mirrors are not only functional but also showcase the cararra marble on the wall. Unique glass pendants are a dramatic addition to the space as is the ikat wallpaper in the WC. To finish out the vanity space we added a shallow white upper cabinet for additional storage.
BEFORE
AFTER
AFTER
The best part of this remodel? Tearing out the awful, dated carpet! We chose porcelain tile with the look of hardwoods for a more functional and modern space.
Curtains soften the corner while creating privacy and framing the soaking tub.
Photo Credit: Holland Photography - Cory Holland - HollandPhotography.biz

Interior Design By: Blackband Design 949.872.2234
На фото: серо-белая ванная комната в классическом стиле с ванной в нише, душем над ванной, раздельным унитазом, белыми фасадами и серыми стенами
На фото: серо-белая ванная комната в классическом стиле с ванной в нише, душем над ванной, раздельным унитазом, белыми фасадами и серыми стенами

Свежая идея для дизайна: маленькая ванная комната в современном стиле с врезной раковиной, плоскими фасадами, светлыми деревянными фасадами, столешницей из искусственного кварца, инсталляцией, белой плиткой, каменной плиткой, серыми стенами и полом из керамогранита для на участке и в саду - отличное фото интерьера

Bathroom remodel. Photo credit to Hannah Lloyd.
Источник вдохновения для домашнего уюта: ванная комната среднего размера в классическом стиле с раковиной с пьедесталом, открытым душем, белой плиткой, плиткой кабанчик, фиолетовыми стенами, раздельным унитазом, полом из мозаичной плитки, душевой кабиной, открытым душем и серым полом
Источник вдохновения для домашнего уюта: ванная комната среднего размера в классическом стиле с раковиной с пьедесталом, открытым душем, белой плиткой, плиткой кабанчик, фиолетовыми стенами, раздельным унитазом, полом из мозаичной плитки, душевой кабиной, открытым душем и серым полом

На фото: большая ванная комната в стиле рустика с душем в нише, раздельным унитазом, белой плиткой, плиткой кабанчик, бежевыми стенами, душевой кабиной, врезной раковиной, столешницей из кварцита, бежевым полом, душем с распашными дверями и белой столешницей

На фото: главная ванная комната среднего размера в классическом стиле с фасадами с выступающей филенкой, темными деревянными фасадами, отдельно стоящей ванной, душем в нише, раздельным унитазом, белой плиткой, каменной плиткой, серыми стенами, мраморным полом, врезной раковиной и мраморной столешницей с

Il bagno degli ospiti è caratterizzato da un mobile sospeso in cannettato noce Canaletto posto all'interno di una nicchia e di fronte due colonne una a giorno e una chiusa. La doccia è stata posizionata in fondo al bagno per recuperare più spazio possibile. La chicca di questo bagno è sicuramente la tenda della doccia dove abbiamo utilizzato un tessuto impermeabile adatto per queste situazioni. E’ idrorepellente, bianco ed ha un effetto molto setoso e non plasticoso.
Foto di Simone Marulli

Clean lines in this traditional Mt. Pleasant bath remodel.
Идея дизайна: маленький туалет в викторианском стиле с подвесной раковиной, раздельным унитазом, черно-белой плиткой, серой плиткой, белыми стенами, мраморным полом и мраморной плиткой для на участке и в саду
Идея дизайна: маленький туалет в викторианском стиле с подвесной раковиной, раздельным унитазом, черно-белой плиткой, серой плиткой, белыми стенами, мраморным полом и мраморной плиткой для на участке и в саду

Double sinks sit on white vanity's upon white Siberian tiled floors. Millwork was designed to act as a storage solution and room divider. Photography by Vicky Tan

Пример оригинального дизайна: главная ванная комната среднего размера в стиле неоклассика (современная классика) с фасадами с декоративным кантом, коричневыми фасадами, отдельно стоящей ванной, душем без бортиков, раздельным унитазом, бежевой плиткой, мраморной плиткой, бежевыми стенами, мраморным полом, врезной раковиной, мраморной столешницей, серым полом, душем с распашными дверями, белой столешницей, сиденьем для душа, тумбой под две раковины и встроенной тумбой

Cabinetry: Showplace EVO
Style: Savannah w/ FPH
Finish: Maple Cashew
Hardware: Hardware Resources Belcastel in Distressed Antique Silver
Свежая идея для дизайна: туалет среднего размера в стиле неоклассика (современная классика) с фасадами в стиле шейкер, фасадами цвета дерева среднего тона, раздельным унитазом, серыми стенами, полом из керамогранита, врезной раковиной, столешницей из искусственного кварца, серым полом, белой столешницей, встроенной тумбой и стенами из вагонки - отличное фото интерьера
Свежая идея для дизайна: туалет среднего размера в стиле неоклассика (современная классика) с фасадами в стиле шейкер, фасадами цвета дерева среднего тона, раздельным унитазом, серыми стенами, полом из керамогранита, врезной раковиной, столешницей из искусственного кварца, серым полом, белой столешницей, встроенной тумбой и стенами из вагонки - отличное фото интерьера

Bagno con doccia - dettaglio doccia
Свежая идея для дизайна: маленькая ванная комната в современном стиле с белыми фасадами, раздельным унитазом, серой плиткой, керамогранитной плиткой, серыми стенами, полом из керамогранита, подвесной раковиной, серым полом, душем с раздвижными дверями, белой столешницей, нишей, тумбой под одну раковину, подвесной тумбой и душем в нише для на участке и в саду - отличное фото интерьера
Свежая идея для дизайна: маленькая ванная комната в современном стиле с белыми фасадами, раздельным унитазом, серой плиткой, керамогранитной плиткой, серыми стенами, полом из керамогранита, подвесной раковиной, серым полом, душем с раздвижными дверями, белой столешницей, нишей, тумбой под одну раковину, подвесной тумбой и душем в нише для на участке и в саду - отличное фото интерьера

Luxury primary bathroom design and remodel in Stoneham, MA. Dark stained cabinetry over a painted finish with a unique ribbed-texture door style, double sinks, quartz countertop, tall linen cabinet with roll-out shelves, free-standing soaking tub, large walk-in shower, seamlessly clad in porcelain stone slabs in a warm Calacatta Oro pattern, gold toned fixtures and hardware, and a water closet with a reeded glass pocket door, and gold metallic vinyl wallpaper, and a storage cabinet above the toilet.

Bathroom with walk in shower, black fixtures, laminate cabinets and marble countertops. Black porcelain tile. Glass shower door.
White stacked shower tile with black fixtures.

Bagno moderno con gres a tutt'altezza e foliage colore blu e neutri
Идея дизайна: большая ванная комната с плоскими фасадами, синими фасадами, открытым душем, инсталляцией, серой плиткой, керамогранитной плиткой, синими стенами, полом из керамогранита, душевой кабиной, накладной раковиной, серым полом, открытым душем, черной столешницей, тумбой под одну раковину и напольной тумбой
Идея дизайна: большая ванная комната с плоскими фасадами, синими фасадами, открытым душем, инсталляцией, серой плиткой, керамогранитной плиткой, синими стенами, полом из керамогранита, душевой кабиной, накладной раковиной, серым полом, открытым душем, черной столешницей, тумбой под одну раковину и напольной тумбой
Санузел с инсталляцией и раздельным унитазом – фото дизайна интерьера
8

