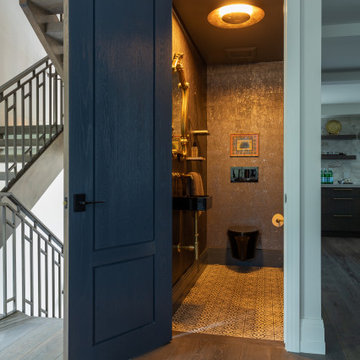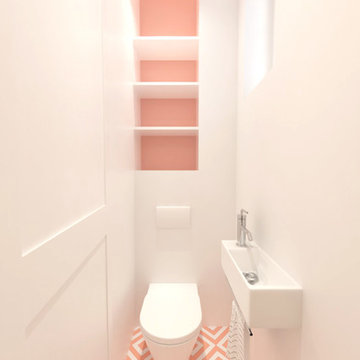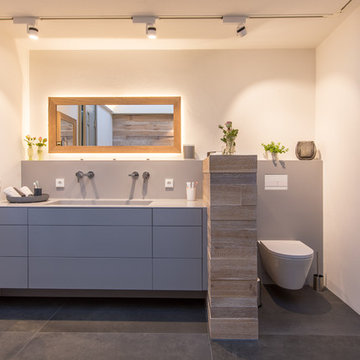Санузел с инсталляцией и полом из цементной плитки – фото дизайна интерьера
Сортировать:
Бюджет
Сортировать:Популярное за сегодня
1 - 20 из 1 966 фото
1 из 3

Chris Snook
Стильный дизайн: маленькая главная ванная комната в современном стиле с открытым душем, инсталляцией, белой плиткой, керамической плиткой, полом из цементной плитки, серым полом, душем с распашными дверями и черными стенами для на участке и в саду - последний тренд
Стильный дизайн: маленькая главная ванная комната в современном стиле с открытым душем, инсталляцией, белой плиткой, керамической плиткой, полом из цементной плитки, серым полом, душем с распашными дверями и черными стенами для на участке и в саду - последний тренд

The family bathroom, with bath and seperate shower area. A striped green encaustic tiled floor, with marble look wall tiles and industrial black accents.

На фото: маленькая детская ванная комната в викторианском стиле с фасадами с декоративным кантом, фасадами цвета дерева среднего тона, душем без бортиков, инсталляцией, белой плиткой, цементной плиткой, белыми стенами, полом из цементной плитки, накладной раковиной, столешницей из гранита, серым полом, душем с раздвижными дверями, белой столешницей, нишей, тумбой под одну раковину, встроенной тумбой и многоуровневым потолком для на участке и в саду

Foto: Marcus Ebener, Berlin
Источник вдохновения для домашнего уюта: главный совмещенный санузел среднего размера в современном стиле с белыми фасадами, инсталляцией, полом из цементной плитки, настольной раковиной, столешницей из искусственного кварца, синим полом, белой столешницей, тумбой под одну раковину и напольной тумбой
Источник вдохновения для домашнего уюта: главный совмещенный санузел среднего размера в современном стиле с белыми фасадами, инсталляцией, полом из цементной плитки, настольной раковиной, столешницей из искусственного кварца, синим полом, белой столешницей, тумбой под одну раковину и напольной тумбой

На фото: ванная комната среднего размера в стиле модернизм с плоскими фасадами, светлыми деревянными фасадами, открытым душем, инсталляцией, синей плиткой, цементной плиткой, серыми стенами, полом из цементной плитки, душевой кабиной, настольной раковиной, столешницей из дерева, серым полом, открытым душем, коричневой столешницей, нишей, тумбой под одну раковину и подвесной тумбой с

Contrastes et charme de l'ancien avec ces carreaux de ciment Mosaic Factory.
Стильный дизайн: маленький туалет в стиле модернизм с фасадами с декоративным кантом, синими фасадами, инсталляцией, синей плиткой, синими стенами, полом из цементной плитки, подвесной раковиной, желтым полом и встроенной тумбой для на участке и в саду - последний тренд
Стильный дизайн: маленький туалет в стиле модернизм с фасадами с декоративным кантом, синими фасадами, инсталляцией, синей плиткой, синими стенами, полом из цементной плитки, подвесной раковиной, желтым полом и встроенной тумбой для на участке и в саду - последний тренд

Свежая идея для дизайна: ванная комната среднего размера со стиральной машиной в скандинавском стиле с коричневыми фасадами, открытым душем, инсталляцией, бежевой плиткой, керамической плиткой, коричневыми стенами, полом из цементной плитки, душевой кабиной, подвесной раковиной, бежевым полом, душем с распашными дверями, тумбой под одну раковину, напольной тумбой и деревянными стенами - отличное фото интерьера

This existing three storey Victorian Villa was completely redesigned, altering the layout on every floor and adding a new basement under the house to provide a fourth floor.
After under-pinning and constructing the new basement level, a new cinema room, wine room, and cloakroom was created, extending the existing staircase so that a central stairwell now extended over the four floors.
On the ground floor, we refurbished the existing parquet flooring and created a ‘Club Lounge’ in one of the front bay window rooms for our clients to entertain and use for evenings and parties, a new family living room linked to the large kitchen/dining area. The original cloakroom was directly off the large entrance hall under the stairs which the client disliked, so this was moved to the basement when the staircase was extended to provide the access to the new basement.
First floor was completely redesigned and changed, moving the master bedroom from one side of the house to the other, creating a new master suite with large bathroom and bay-windowed dressing room. A new lobby area was created which lead to the two children’s rooms with a feature light as this was a prominent view point from the large landing area on this floor, and finally a study room.
On the second floor the existing bedroom was remodelled and a new ensuite wet-room was created in an adjoining attic space once the structural alterations to forming a new floor and subsequent roof alterations were carried out.
A comprehensive FF&E package of loose furniture and custom designed built in furniture was installed, along with an AV system for the new cinema room and music integration for the Club Lounge and remaining floors also.

На фото: маленький туалет в стиле неоклассика (современная классика) с инсталляцией, коричневой плиткой, керамогранитной плиткой, коричневыми стенами, полом из цементной плитки, подвесной раковиной и разноцветным полом для на участке и в саду с

Juliette Jem
Источник вдохновения для домашнего уюта: маленький туалет в современном стиле с синими стенами, синей плиткой, разноцветным полом, инсталляцией и полом из цементной плитки для на участке и в саду
Источник вдохновения для домашнего уюта: маленький туалет в современном стиле с синими стенами, синей плиткой, разноцветным полом, инсталляцией и полом из цементной плитки для на участке и в саду

Master suite addition to an existing 20's Spanish home in the heart of Sherman Oaks, approx. 300+ sq. added to this 1300sq. home to provide the needed master bedroom suite. the large 14' by 14' bedroom has a 1 lite French door to the back yard and a large window allowing much needed natural light, the new hardwood floors were matched to the existing wood flooring of the house, a Spanish style arch was done at the entrance to the master bedroom to conform with the rest of the architectural style of the home.
The master bathroom on the other hand was designed with a Scandinavian style mixed with Modern wall mounted toilet to preserve space and to allow a clean look, an amazing gloss finish freestanding vanity unit boasting wall mounted faucets and a whole wall tiled with 2x10 subway tile in a herringbone pattern.
For the floor tile we used 8x8 hand painted cement tile laid in a pattern pre determined prior to installation.
The wall mounted toilet has a huge open niche above it with a marble shelf to be used for decoration.
The huge shower boasts 2x10 herringbone pattern subway tile, a side to side niche with a marble shelf, the same marble material was also used for the shower step to give a clean look and act as a trim between the 8x8 cement tiles and the bark hex tile in the shower pan.
Notice the hidden drain in the center with tile inserts and the great modern plumbing fixtures in an old work antique bronze finish.
A walk-in closet was constructed as well to allow the much needed storage space.

Идея дизайна: маленький туалет в стиле модернизм с инсталляцией, белыми стенами, полом из цементной плитки, подвесной раковиной и разноцветным полом для на участке и в саду

На фото: ванная комната среднего размера в современном стиле с инсталляцией, серыми стенами, плоскими фасадами, серыми фасадами, душем в нише, серой плиткой, цементной плиткой, полом из цементной плитки, душевой кабиной, раковиной с несколькими смесителями, столешницей из бетона, серым полом и душем с распашными дверями с

Свежая идея для дизайна: маленькая главная ванная комната в современном стиле с открытыми фасадами, белыми фасадами, отдельно стоящей ванной, душевой комнатой, инсталляцией, белой плиткой, цементной плиткой, белыми стенами, полом из цементной плитки, врезной раковиной, столешницей из гранита, коричневым полом, шторкой для ванной и белой столешницей для на участке и в саду - отличное фото интерьера

Свежая идея для дизайна: главная ванная комната среднего размера в стиле неоклассика (современная классика) с плоскими фасадами, коричневыми фасадами, отдельно стоящей ванной, душевой комнатой, инсталляцией, белой плиткой, плиткой мозаикой, белыми стенами, полом из цементной плитки, врезной раковиной, столешницей из искусственного кварца, коричневым полом, душем с распашными дверями, белой столешницей, нишей, тумбой под одну раковину и напольной тумбой - отличное фото интерьера

Contemporary take on a traditional family bathroom mixing classic style bathroom furniture from Burlington with encaustic cement hexagon floor tiles and a bright blue on the walls. Metro tiles laid in chevron formation on the walls and bath panel make the bathroom relevant and stylish

Источник вдохновения для домашнего уюта: большая детская ванная комната в стиле неоклассика (современная классика) с плоскими фасадами, светлыми деревянными фасадами, душем без бортиков, инсталляцией, керамической плиткой, полом из цементной плитки, врезной раковиной, столешницей из кварцита, синим полом, душем с распашными дверями, белой столешницей и серой плиткой

Réfection totale de cette salle d'eau, style atelier, vintage réchauffé par des éléments en bois.
Photo : Léandre Cheron
Пример оригинального дизайна: маленькая ванная комната в современном стиле с душем без бортиков, инсталляцией, плиткой кабанчик, белыми стенами, полом из цементной плитки, столешницей из дерева, черным полом, открытыми фасадами, фасадами цвета дерева среднего тона, белой плиткой, душевой кабиной, настольной раковиной, открытым душем и бежевой столешницей для на участке и в саду
Пример оригинального дизайна: маленькая ванная комната в современном стиле с душем без бортиков, инсталляцией, плиткой кабанчик, белыми стенами, полом из цементной плитки, столешницей из дерева, черным полом, открытыми фасадами, фасадами цвета дерева среднего тона, белой плиткой, душевой кабиной, настольной раковиной, открытым душем и бежевой столешницей для на участке и в саду

Waschbecken und Waschtischplatte aus einem Guß. Corian, Mineralwerkstoff, elegant, pflegelecht und robust.
Rückwand Waschtisch und WC Corian.
Waschtisch Schubladen grifflos, push to open.
Rahmenspiegel, Eiche

Photo : BCDF Studio
Идея дизайна: ванная комната среднего размера в скандинавском стиле с плоскими фасадами, белыми фасадами, открытым душем, инсталляцией, оранжевой плиткой, керамической плиткой, белыми стенами, полом из цементной плитки, душевой кабиной, настольной раковиной, столешницей из искусственного камня, разноцветным полом, душем с распашными дверями, белой столешницей, тумбой под одну раковину и подвесной тумбой
Идея дизайна: ванная комната среднего размера в скандинавском стиле с плоскими фасадами, белыми фасадами, открытым душем, инсталляцией, оранжевой плиткой, керамической плиткой, белыми стенами, полом из цементной плитки, душевой кабиной, настольной раковиной, столешницей из искусственного камня, разноцветным полом, душем с распашными дверями, белой столешницей, тумбой под одну раковину и подвесной тумбой
Санузел с инсталляцией и полом из цементной плитки – фото дизайна интерьера
1

