Санузел с инсталляцией и плиткой – фото дизайна интерьера
Сортировать:
Бюджет
Сортировать:Популярное за сегодня
101 - 120 из 43 070 фото
1 из 3

This 1907 home in the Ericsson neighborhood of South Minneapolis needed some love. A tiny, nearly unfunctional kitchen and leaking bathroom were ready for updates. The homeowners wanted to embrace their heritage, and also have a simple and sustainable space for their family to grow. The new spaces meld the home’s traditional elements with Traditional Scandinavian design influences.
In the kitchen, a wall was opened to the dining room for natural light to carry between rooms and to create the appearance of space. Traditional Shaker style/flush inset custom white cabinetry with paneled front appliances were designed for a clean aesthetic. Custom recycled glass countertops, white subway tile, Kohler sink and faucet, beadboard ceilings, and refinished existing hardwood floors complete the kitchen after all new electrical and plumbing.
In the bathroom, we were limited by space! After discussing the homeowners’ use of space, the decision was made to eliminate the existing tub for a new walk-in shower. By installing a curbless shower drain, floating sink and shelving, and wall-hung toilet; Castle was able to maximize floor space! White cabinetry, Kohler fixtures, and custom recycled glass countertops were carried upstairs to connect to the main floor remodel.
White and black porcelain hex floors, marble accents, and oversized white tile on the walls perfect the space for a clean and minimal look, without losing its traditional roots! We love the black accents in the bathroom, including black edge on the shower niche and pops of black hex on the floors.
Tour this project in person, September 28 – 29, during the 2019 Castle Home Tour!
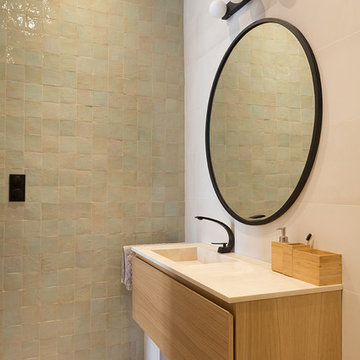
Свежая идея для дизайна: маленькая ванная комната в современном стиле с открытым душем, инсталляцией, бежевой плиткой, керамической плиткой, полом из сланца, душевой кабиной и бежевым полом для на участке и в саду - отличное фото интерьера

На фото: большая главная ванная комната в стиле модернизм с плоскими фасадами, зелеными фасадами, отдельно стоящей ванной, двойным душем, инсталляцией, зеленой плиткой, мраморной плиткой, зелеными стенами, мраморным полом, монолитной раковиной, мраморной столешницей, белым полом, душем с распашными дверями и зеленой столешницей с

Gina Viscusi Elson - Interior Designer
Kathryn Strickland - Landscape Architect
Meschi Construction - General Contractor
Michael Hospelt - Photographer
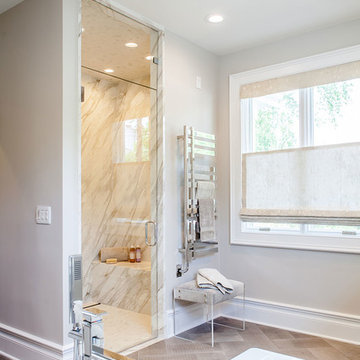
To create a larger shower, I relocated the existing vanity, borrowed 24 inches from the adjacent, extra-large master bedroom closet and designed a luxurious compartment that is much more comfortable for my client. Among the amenities are a shower seat where he can relax and enjoy the steam option. The zero-threshold base is another safety feature in this bathroom plan.
Photo by Jeff Mateer

Joshua McHugh
Идея дизайна: главная ванная комната среднего размера в стиле модернизм с плоскими фасадами, светлыми деревянными фасадами, угловым душем, инсталляцией, серой плиткой, плиткой из травертина, серыми стенами, полом из травертина, врезной раковиной, столешницей из известняка, серым полом, душем с распашными дверями и серой столешницей
Идея дизайна: главная ванная комната среднего размера в стиле модернизм с плоскими фасадами, светлыми деревянными фасадами, угловым душем, инсталляцией, серой плиткой, плиткой из травертина, серыми стенами, полом из травертина, врезной раковиной, столешницей из известняка, серым полом, душем с распашными дверями и серой столешницей

Jean Bai/Konstrukt Photo
Стильный дизайн: маленькая главная ванная комната в современном стиле с плоскими фасадами, фасадами цвета дерева среднего тона, двойным душем, инсталляцией, черной плиткой, керамической плиткой, черными стенами, бетонным полом, раковиной с пьедесталом, серым полом и открытым душем для на участке и в саду - последний тренд
Стильный дизайн: маленькая главная ванная комната в современном стиле с плоскими фасадами, фасадами цвета дерева среднего тона, двойным душем, инсталляцией, черной плиткой, керамической плиткой, черными стенами, бетонным полом, раковиной с пьедесталом, серым полом и открытым душем для на участке и в саду - последний тренд

White and grey bathroom with a printed tile made this bathroom feel warm and cozy. Wall scones, gold mirrors and a mix of gold and silver accessories brought this bathroom to life.

Designers: Susan Bowen & Revital Kaufman-Meron
Photos: LucidPic Photography - Rich Anderson
Свежая идея для дизайна: большая главная ванная комната в стиле модернизм с плоскими фасадами, фасадами цвета дерева среднего тона, отдельно стоящей ванной, душем без бортиков, бежевой плиткой, керамической плиткой, врезной раковиной, душем с распашными дверями, белой столешницей, тумбой под две раковины, напольной тумбой, инсталляцией, белыми стенами, полом из керамической плитки и бежевым полом - отличное фото интерьера
Свежая идея для дизайна: большая главная ванная комната в стиле модернизм с плоскими фасадами, фасадами цвета дерева среднего тона, отдельно стоящей ванной, душем без бортиков, бежевой плиткой, керамической плиткой, врезной раковиной, душем с распашными дверями, белой столешницей, тумбой под две раковины, напольной тумбой, инсталляцией, белыми стенами, полом из керамической плитки и бежевым полом - отличное фото интерьера
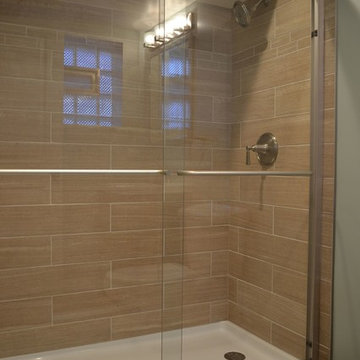
Источник вдохновения для домашнего уюта: ванная комната среднего размера в классическом стиле с фасадами с утопленной филенкой, коричневыми фасадами, душем в нише, инсталляцией, коричневой плиткой, керамической плиткой, синими стенами, полом из керамической плитки, душевой кабиной, консольной раковиной, мраморной столешницей, коричневым полом, душем с раздвижными дверями и белой столешницей
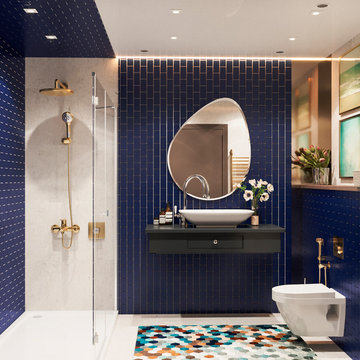
Свежая идея для дизайна: маленькая детская ванная комната в современном стиле с плоскими фасадами, черными фасадами, душем в нише, инсталляцией, синей плиткой, плиткой мозаикой, черными стенами, полом из керамической плитки, монолитной раковиной, мраморной столешницей, белым полом, душем с распашными дверями и черной столешницей для на участке и в саду - отличное фото интерьера

Nel bagno abbiamo utilizzato gli stessi colori e materiali utilizzati nel resto dell'appartamento.
Anche qui sono stati realizzati arredi su misura per sfruttare al meglio gli spazi ridotti. Piatto doccia rivestito dello stesso materiale usato per la nicchia doccia. Mobile bagno su misura.
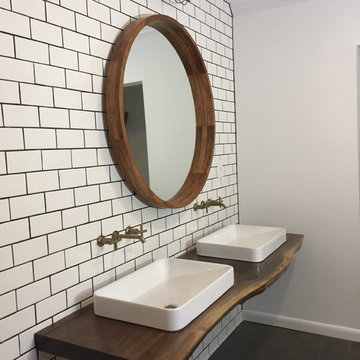
Custom vanity design featuring floating live edge walnut slab, Kohler faucets and sinks, and CB2 mirror mounted to television swing arm revealing hidden medicine cabinet.

Los clientes de este ático confirmaron en nosotros para unir dos viviendas en una reforma integral 100% loft47.
Esta vivienda de carácter eclético se divide en dos zonas diferenciadas, la zona living y la zona noche. La zona living, un espacio completamente abierto, se encuentra presidido por una gran isla donde se combinan lacas metalizadas con una elegante encimera en porcelánico negro. La zona noche y la zona living se encuentra conectado por un pasillo con puertas en carpintería metálica. En la zona noche destacan las puertas correderas de suelo a techo, así como el cuidado diseño del baño de la habitación de matrimonio con detalles de grifería empotrada en negro, y mampara en cristal fumé.
Ambas zonas quedan enmarcadas por dos grandes terrazas, donde la familia podrá disfrutar de esta nueva casa diseñada completamente a sus necesidades

Elegant contemporary bathroom design with calm & light tones. We used tiles with effect of natural material finish, clean lines, recessed lighting with soft illumination and functional shelves with stream line.

A stunning Master Bathroom with large stone bath tub, walk in rain shower, large format porcelain tiles, gun metal finish bathroom fittings, bespoke wood features and stylish Janey Butler Interiors throughout.

Photo by David Duncan Livingston
Идея дизайна: туалет в стиле неоклассика (современная классика) с плоскими фасадами, серыми фасадами, инсталляцией, серой плиткой, керамогранитной плиткой, бежевыми стенами, подвесной раковиной и серым полом
Идея дизайна: туалет в стиле неоклассика (современная классика) с плоскими фасадами, серыми фасадами, инсталляцией, серой плиткой, керамогранитной плиткой, бежевыми стенами, подвесной раковиной и серым полом

Stéphane Vasco
Идея дизайна: маленькая главная ванная комната в скандинавском стиле с фасадами цвета дерева среднего тона, накладной ванной, белой плиткой, синими стенами, настольной раковиной, столешницей из дерева, разноцветным полом, плоскими фасадами, душем над ванной, инсталляцией, плиткой кабанчик, полом из цементной плитки, открытым душем и коричневой столешницей для на участке и в саду
Идея дизайна: маленькая главная ванная комната в скандинавском стиле с фасадами цвета дерева среднего тона, накладной ванной, белой плиткой, синими стенами, настольной раковиной, столешницей из дерева, разноцветным полом, плоскими фасадами, душем над ванной, инсталляцией, плиткой кабанчик, полом из цементной плитки, открытым душем и коричневой столешницей для на участке и в саду

Sweetlake Interior Design Houston TX, Kenny Fenton, Lori Toups Fenton
На фото: огромная главная ванная комната в стиле неоклассика (современная классика) с фасадами островного типа, серыми фасадами, отдельно стоящей ванной, душем без бортиков, инсталляцией, белой плиткой, керамогранитной плиткой, белыми стенами, полом из керамогранита, накладной раковиной, мраморной столешницей, белым полом и душем с распашными дверями
На фото: огромная главная ванная комната в стиле неоклассика (современная классика) с фасадами островного типа, серыми фасадами, отдельно стоящей ванной, душем без бортиков, инсталляцией, белой плиткой, керамогранитной плиткой, белыми стенами, полом из керамогранита, накладной раковиной, мраморной столешницей, белым полом и душем с распашными дверями

Beth Singer Photographer
Свежая идея для дизайна: маленькая ванная комната в современном стиле с плоскими фасадами, фасадами цвета дерева среднего тона, душем в нише, инсталляцией, синей плиткой, керамогранитной плиткой, синими стенами, полом из керамогранита, врезной раковиной, столешницей из гранита, синим полом, душем с распашными дверями, черной столешницей и душевой кабиной для на участке и в саду - отличное фото интерьера
Свежая идея для дизайна: маленькая ванная комната в современном стиле с плоскими фасадами, фасадами цвета дерева среднего тона, душем в нише, инсталляцией, синей плиткой, керамогранитной плиткой, синими стенами, полом из керамогранита, врезной раковиной, столешницей из гранита, синим полом, душем с распашными дверями, черной столешницей и душевой кабиной для на участке и в саду - отличное фото интерьера
Санузел с инсталляцией и плиткой – фото дизайна интерьера
6

