Санузел с инсталляцией и монолитной раковиной – фото дизайна интерьера
Сортировать:Популярное за сегодня
161 - 180 из 7 278 фото
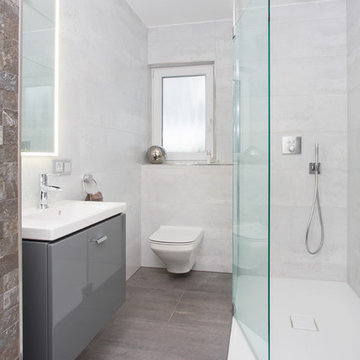
Regendusche, Rainshower,
Стильный дизайн: маленькая ванная комната в современном стиле с плоскими фасадами, серыми фасадами, душем без бортиков, инсталляцией, серой плиткой, керамической плиткой, серыми стенами, полом из керамической плитки, душевой кабиной, монолитной раковиной, серым полом, открытым душем и зеркалом с подсветкой для на участке и в саду - последний тренд
Стильный дизайн: маленькая ванная комната в современном стиле с плоскими фасадами, серыми фасадами, душем без бортиков, инсталляцией, серой плиткой, керамической плиткой, серыми стенами, полом из керамической плитки, душевой кабиной, монолитной раковиной, серым полом, открытым душем и зеркалом с подсветкой для на участке и в саду - последний тренд
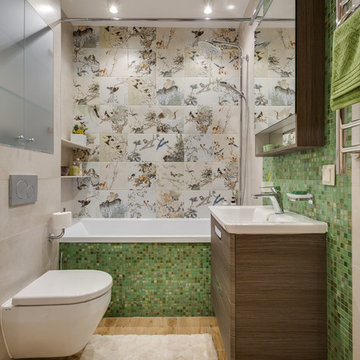
Александр Попов - фотограф
Анна Мраморова -дизайнер
Источник вдохновения для домашнего уюта: главная ванная комната среднего размера с плоскими фасадами, фасадами цвета дерева среднего тона, ванной в нише, душем над ванной, инсталляцией, бежевой плиткой, зеленой плиткой, плиткой мозаикой, монолитной раковиной, коричневым полом и шторкой для ванной
Источник вдохновения для домашнего уюта: главная ванная комната среднего размера с плоскими фасадами, фасадами цвета дерева среднего тона, ванной в нише, душем над ванной, инсталляцией, бежевой плиткой, зеленой плиткой, плиткой мозаикой, монолитной раковиной, коричневым полом и шторкой для ванной
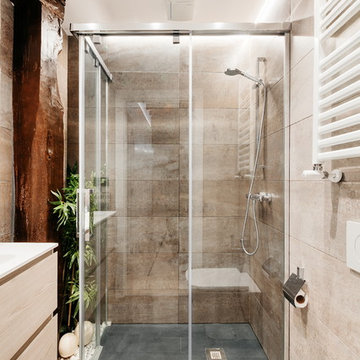
Fotografía: Aitor Estévez
На фото: ванная комната в современном стиле с душем без бортиков, бежевой плиткой, душевой кабиной, душем с раздвижными дверями, белой столешницей, плоскими фасадами, светлыми деревянными фасадами, инсталляцией, бежевыми стенами, монолитной раковиной и бежевым полом
На фото: ванная комната в современном стиле с душем без бортиков, бежевой плиткой, душевой кабиной, душем с раздвижными дверями, белой столешницей, плоскими фасадами, светлыми деревянными фасадами, инсталляцией, бежевыми стенами, монолитной раковиной и бежевым полом
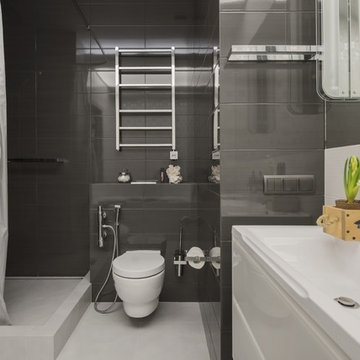
архитектор Илона Болейшиц. фотограф Меликсенцева Ольга
Идея дизайна: маленькая ванная комната в современном стиле с плоскими фасадами, белыми фасадами, угловым душем, инсталляцией, керамической плиткой, полом из керамогранита, душевой кабиной, столешницей из искусственного камня, белым полом, шторкой для ванной, монолитной раковиной, гигиеническим душем, черно-белой плиткой, тумбой под одну раковину и подвесной тумбой для на участке и в саду
Идея дизайна: маленькая ванная комната в современном стиле с плоскими фасадами, белыми фасадами, угловым душем, инсталляцией, керамической плиткой, полом из керамогранита, душевой кабиной, столешницей из искусственного камня, белым полом, шторкой для ванной, монолитной раковиной, гигиеническим душем, черно-белой плиткой, тумбой под одну раковину и подвесной тумбой для на участке и в саду

Ensuite to the Principal bedroom, walls clad in Viola Marble with a white metro contrast, styled with a contemporary vanity unit, mirror and Belgian wall lights.
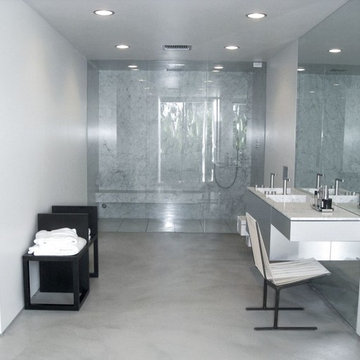
На фото: большая главная ванная комната в стиле ретро с плоскими фасадами, серыми фасадами, душем без бортиков, белыми стенами, бетонным полом, монолитной раковиной, мраморной столешницей, инсталляцией, серым полом и душем с распашными дверями с
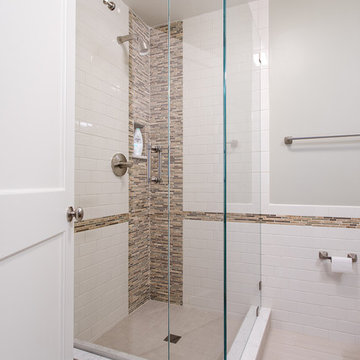
Evan White
Свежая идея для дизайна: главная ванная комната в стиле кантри с фасадами с декоративным кантом, фасадами цвета дерева среднего тона, угловым душем, инсталляцией, белой плиткой, плиткой кабанчик, монолитной раковиной и мраморной столешницей - отличное фото интерьера
Свежая идея для дизайна: главная ванная комната в стиле кантри с фасадами с декоративным кантом, фасадами цвета дерева среднего тона, угловым душем, инсталляцией, белой плиткой, плиткой кабанчик, монолитной раковиной и мраморной столешницей - отличное фото интерьера
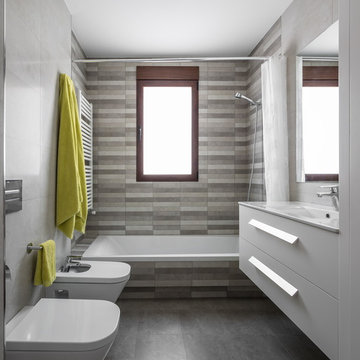
German cabo
На фото: маленькая серо-белая ванная комната в современном стиле с плоскими фасадами, белыми фасадами, душем над ванной, инсталляцией, плиткой мозаикой, разноцветными стенами, полом из сланца, монолитной раковиной, столешницей из искусственного камня, серой плиткой, накладной ванной и окном для на участке и в саду
На фото: маленькая серо-белая ванная комната в современном стиле с плоскими фасадами, белыми фасадами, душем над ванной, инсталляцией, плиткой мозаикой, разноцветными стенами, полом из сланца, монолитной раковиной, столешницей из искусственного камня, серой плиткой, накладной ванной и окном для на участке и в саду
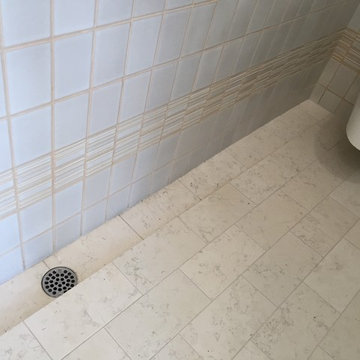
All tile: to slope to the drain
NICE!!
Пример оригинального дизайна: маленькая ванная комната в стиле модернизм с монолитной раковиной, плоскими фасадами, темными деревянными фасадами, столешницей из искусственного камня, открытым душем, инсталляцией, бежевой плиткой, керамогранитной плиткой, бежевыми стенами и полом из керамической плитки для на участке и в саду
Пример оригинального дизайна: маленькая ванная комната в стиле модернизм с монолитной раковиной, плоскими фасадами, темными деревянными фасадами, столешницей из искусственного камня, открытым душем, инсталляцией, бежевой плиткой, керамогранитной плиткой, бежевыми стенами и полом из керамической плитки для на участке и в саду
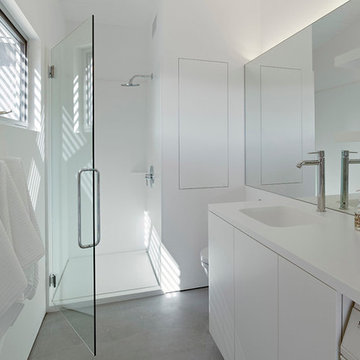
Bruce Damonte
Стильный дизайн: ванная комната среднего размера в стиле модернизм с душем в нише, монолитной раковиной, плоскими фасадами, белыми фасадами, столешницей из искусственного камня, инсталляцией, белыми стенами, бетонным полом и белой столешницей - последний тренд
Стильный дизайн: ванная комната среднего размера в стиле модернизм с душем в нише, монолитной раковиной, плоскими фасадами, белыми фасадами, столешницей из искусственного камня, инсталляцией, белыми стенами, бетонным полом и белой столешницей - последний тренд
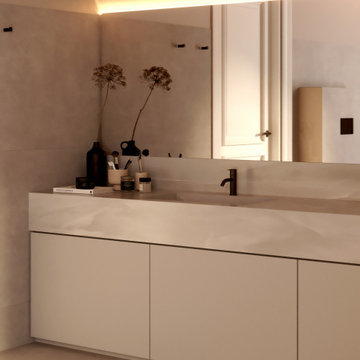
For the background, we took the bathroom tiles with light grey concrete texture. Mirror surface in niche above the sink creates the effect of reflecting the same room.

The original footprint of this powder room was a tight fit- so we utilized space saving techniques like a wall mounted toilet, an 18" deep vanity and a new pocket door. Blue dot "Dumbo" wallpaper, weathered looking oak vanity and a wall mounted polished chrome faucet brighten this space and will make you want to linger for a bit.
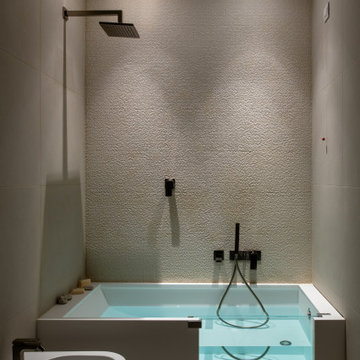
I faretti posti sopra la vasca da bagno, pennellando la parete di fondo, accentuano la matericità del rivestimento
На фото: ванная комната среднего размера в современном стиле с плоскими фасадами, темными деревянными фасадами, накладной ванной, душем над ванной, инсталляцией, бежевой плиткой, керамогранитной плиткой, бежевыми стенами, полом из керамогранита, монолитной раковиной, столешницей из искусственного камня, бежевым полом, душем с распашными дверями, белой столешницей, тумбой под одну раковину, подвесной тумбой и душевой кабиной
На фото: ванная комната среднего размера в современном стиле с плоскими фасадами, темными деревянными фасадами, накладной ванной, душем над ванной, инсталляцией, бежевой плиткой, керамогранитной плиткой, бежевыми стенами, полом из керамогранита, монолитной раковиной, столешницей из искусственного камня, бежевым полом, душем с распашными дверями, белой столешницей, тумбой под одну раковину, подвесной тумбой и душевой кабиной
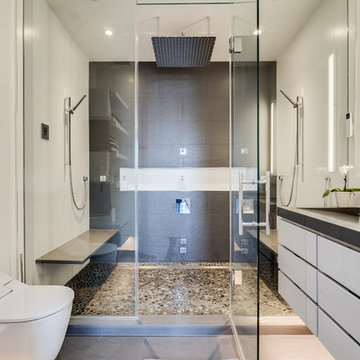
HDBros
The clients wanted a unique and spa-like master bath retreat to complement their already beautiful downtown loft. They wanted design solutions and attention to detail that would help distinguish their duplex apartment as a one-of-a-kind space tailored to their specific needs. The existing master bath did not have the sleek contemporary look they prefer, and the shower was too small. We enlarged the shower by removing a tub in an adjacent hall bath. The clients were willing to change the full hall bath into a powder room as they already had two full baths on the lower level. A simple palette of white, gray, and black enhances the contemporary design.
We removed the wall between the master and hall bath, removed the hall bath tub, and built a new wall. We had to install all new plumbing rough-ins for the new fixtures.
The new shower is 7-feet 9-inches by 4-feet -- enlarged from the original 4-foot square – with a linear drain in the floor.
• The owners selected a river rock floor to provide acupressure and an organic touch to the modern room.
• The black back wall has a large niche set with the same contrasting white tile as the side walls. The niche is outlined with metal trim.
• Adding drama and the feel of a waterfall is an oversized 23-inch square rain head in the ceiling.
The clients wanted two benches. Our crew mounted stainless steel L-brackets on the side walls. Our countertop fabricator routed the underside of the engineered quartz benches so the brackets sit flush. The clients also wanted a steam shower, so the glass doors span from the base to the tiled ceiling. We angled the shower ceiling such that the condensation drips would float back to the rear wall instead of straight down. Also set in the walls are waterproof blue-tooth enabled speakers.
The clients were inspired by a photo of a countertop with dual ramp sinks. However, there were no references or design information. Our team stepped up to the challenge and created a detailed shop drawings with consultations between our designer, stone fabricator, and in-house plumber.
A concealed tank/wall hung toilet fits the clean design lines. We installed the tank in the existing wall which had 2x6 framing. The toilet’s bidet seat (with remote control) required an electrical circuit.
In one corner of the bathroom is a single unit wall-mounted drawer with five floating shelves above. The towel bars that are attached to each shelf are appliance pulls.
The room has layers of light, including LED strips under the toilet, vanity, and shelving to highlight the floating/wall mounted units. The medicine cabinets have surface mounted lights, and there are recessed lights in the room, as well as in the shower.
We also renovated the hall powder room with new flooring, vanity, and fixtures.
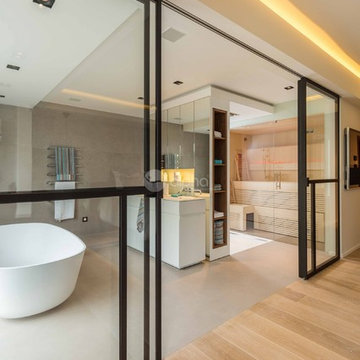
Ambient Elements creates conscious designs for innovative spaces by combining superior craftsmanship, advanced engineering and unique concepts while providing the ultimate wellness experience. We design and build saunas, infrared saunas, steam rooms, hammams, cryo chambers, salt rooms, snow rooms and many other hyperthermic conditioning modalities.
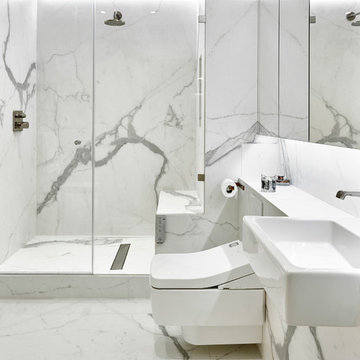
Nick Smith www.nsphotography.co.uk
Пример оригинального дизайна: ванная комната в современном стиле с плоскими фасадами, душем в нише, инсталляцией, серой плиткой, белой плиткой, белыми стенами, душевой кабиной, монолитной раковиной и душем с распашными дверями
Пример оригинального дизайна: ванная комната в современном стиле с плоскими фасадами, душем в нише, инсталляцией, серой плиткой, белой плиткой, белыми стенами, душевой кабиной, монолитной раковиной и душем с распашными дверями
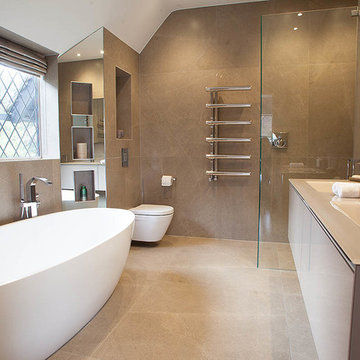
На фото: большая главная ванная комната в стиле модернизм с душем в нише, инсталляцией, бежевой плиткой, керамогранитной плиткой, бежевыми стенами, полом из керамогранита и монолитной раковиной
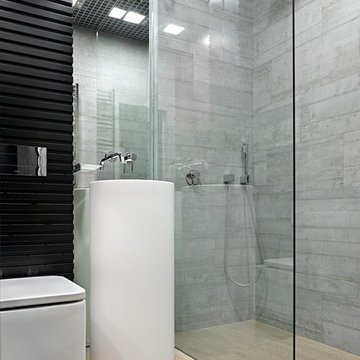
Sergey Ananiev
Идея дизайна: ванная комната в современном стиле с душем без бортиков, инсталляцией, серой плиткой, душевой кабиной, монолитной раковиной, бежевым полом и открытым душем
Идея дизайна: ванная комната в современном стиле с душем без бортиков, инсталляцией, серой плиткой, душевой кабиной, монолитной раковиной, бежевым полом и открытым душем
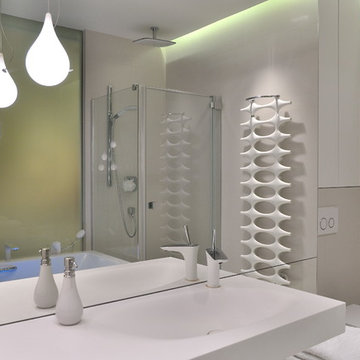
Marcin Konopka from MSWW
На фото: главная ванная комната среднего размера в современном стиле с инсталляцией, плоскими фасадами, белыми фасадами, отдельно стоящей ванной, угловым душем, белыми стенами, монолитной раковиной и столешницей из искусственного камня
На фото: главная ванная комната среднего размера в современном стиле с инсталляцией, плоскими фасадами, белыми фасадами, отдельно стоящей ванной, угловым душем, белыми стенами, монолитной раковиной и столешницей из искусственного камня
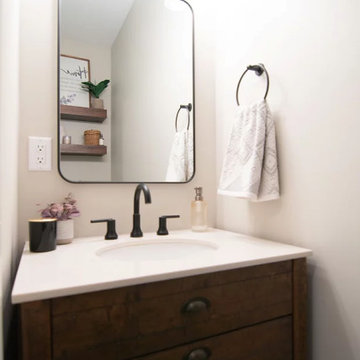
A quick refresh to the powder bathroom but created a big impact!
На фото: маленький туалет в стиле неоклассика (современная классика) с фасадами в стиле шейкер, коричневыми фасадами, инсталляцией, серыми стенами, полом из керамической плитки, монолитной раковиной, столешницей из искусственного кварца, черным полом, белой столешницей и напольной тумбой для на участке и в саду
На фото: маленький туалет в стиле неоклассика (современная классика) с фасадами в стиле шейкер, коричневыми фасадами, инсталляцией, серыми стенами, полом из керамической плитки, монолитной раковиной, столешницей из искусственного кварца, черным полом, белой столешницей и напольной тумбой для на участке и в саду
Санузел с инсталляцией и монолитной раковиной – фото дизайна интерьера
9