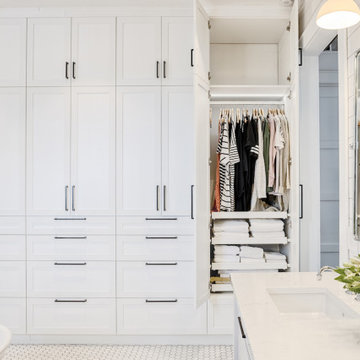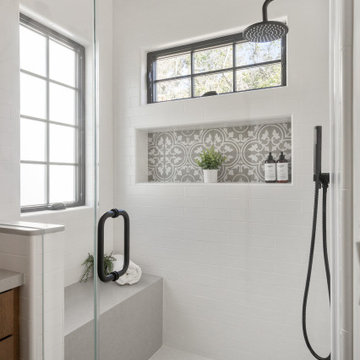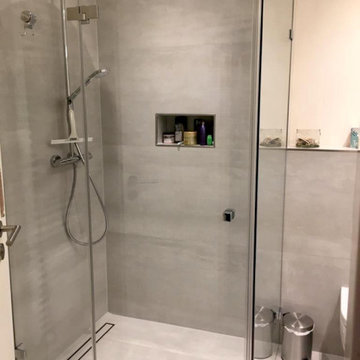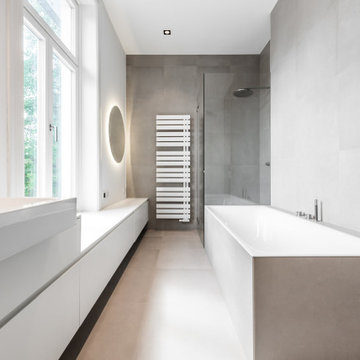Санузел с инсталляцией и биде – фото дизайна интерьера
Сортировать:
Бюджет
Сортировать:Популярное за сегодня
101 - 120 из 68 463 фото
1 из 3

На фото: большая главная ванная комната в современном стиле с плоскими фасадами, светлыми деревянными фасадами, отдельно стоящей ванной, открытым душем, инсталляцией, черной плиткой, плиткой из травертина, белыми стенами, мраморным полом, настольной раковиной, мраморной столешницей, серым полом, душем с распашными дверями, белой столешницей, сиденьем для душа, тумбой под две раковины и подвесной тумбой с

Kinsley Bathroom Vanity in Grey
Available in sizes 36" - 60"
Farmhouse style soft-closing door(s) & drawers with Carrara white marble countertop and undermount square sink.
Matching mirror option available

Идея дизайна: маленькая ванная комната с белыми фасадами, угловой ванной, душем над ванной, биде, белой плиткой, керамической плиткой, зелеными стенами, полом из керамогранита, врезной раковиной, серым полом, шторкой для ванной, белой столешницей, тумбой под одну раковину и встроенной тумбой для на участке и в саду

Contemporary bathroom
Идея дизайна: большая детская ванная комната в современном стиле с плоскими фасадами, светлыми деревянными фасадами, душем в нише, инсталляцией, серой плиткой, керамогранитной плиткой, белыми стенами, полом из керамогранита, монолитной раковиной, столешницей из искусственного камня, серым полом, душем с распашными дверями, белой столешницей, тумбой под одну раковину и подвесной тумбой
Идея дизайна: большая детская ванная комната в современном стиле с плоскими фасадами, светлыми деревянными фасадами, душем в нише, инсталляцией, серой плиткой, керамогранитной плиткой, белыми стенами, полом из керамогранита, монолитной раковиной, столешницей из искусственного камня, серым полом, душем с распашными дверями, белой столешницей, тумбой под одну раковину и подвесной тумбой

Historic Polished Chrome Bathtub fixtures are in keeping with the historic aesthetic of the home. Design and construction by Meadowlark Design+Build. Photography by Sean Carter

This space was previously a walk in closet and a primary bath. By incorporating the closet space into the bathroom space and using cabinetry to accommodate the clothing storage/hanging needs, the new layout is open and fresh.
Specialty cabinetry beautifully manages both bedroom and bathroom storage needs. Design and construction by Meadowlark Design+Build. Photography by Sean Carter

In an ever-evolving homestead on the Connecticut River, this bath serves two guest bedrooms as well as the Master.
In renovating the original 1983 bathspace and its unusual 6ft by 24ft footprint, our design divides the room's functional components along its length. A deep soaking tub in a Sepele wood niche anchors the primary space. Opposing entries from Master and guest sides access a neutral center area with a sepele cabinet for linen and toiletries. Fluted glass in a black steel frame creates discretion while admitting daylight from a South window in the 6ft by 8ft river-side shower room.

Palm Springs - Bold Funkiness. This collection was designed for our love of bold patterns and playful colors.
Пример оригинального дизайна: маленький туалет в стиле ретро с плоскими фасадами, белыми фасадами, инсталляцией, зеленой плиткой, цементной плиткой, белыми стенами, полом из керамической плитки, врезной раковиной, столешницей из искусственного кварца, белым полом, белой столешницей и напольной тумбой для на участке и в саду
Пример оригинального дизайна: маленький туалет в стиле ретро с плоскими фасадами, белыми фасадами, инсталляцией, зеленой плиткой, цементной плиткой, белыми стенами, полом из керамической плитки, врезной раковиной, столешницей из искусственного кварца, белым полом, белой столешницей и напольной тумбой для на участке и в саду

Обилие труб, опорных балок и других элементов конструкции, которые необходимо было спрятать в санузле, заставило сконструировать помещение весьма необычной формы. Но все ниши, выступы и углы в итоге удалось обыграть с пользой.

На фото: ванная комната в средиземноморском стиле с полновстраиваемой ванной, душем над ванной, инсталляцией, белыми стенами, полом из керамической плитки, нишей и напольной тумбой с

Пример оригинального дизайна: большая главная ванная комната в современном стиле с накладной ванной, душем в нише, инсталляцией, синей плиткой, подвесной раковиной, мраморной столешницей и тумбой под две раковины

Свежая идея для дизайна: маленькая ванная комната в стиле неоклассика (современная классика) с открытым душем, инсталляцией, белой плиткой, удлиненной плиткой, душевой кабиной, накладной раковиной, столешницей из дерева, тумбой под одну раковину, подвесной тумбой и кессонным потолком для на участке и в саду - отличное фото интерьера

Bagno
Стильный дизайн: маленькая ванная комната в стиле модернизм с плоскими фасадами, серыми фасадами, душем без бортиков, инсталляцией, синей плиткой, керамогранитной плиткой, синими стенами, светлым паркетным полом, душевой кабиной, настольной раковиной, столешницей из дерева, бежевым полом, душем с раздвижными дверями, серой столешницей, нишей, тумбой под одну раковину и подвесной тумбой для на участке и в саду - последний тренд
Стильный дизайн: маленькая ванная комната в стиле модернизм с плоскими фасадами, серыми фасадами, душем без бортиков, инсталляцией, синей плиткой, керамогранитной плиткой, синими стенами, светлым паркетным полом, душевой кабиной, настольной раковиной, столешницей из дерева, бежевым полом, душем с раздвижными дверями, серой столешницей, нишей, тумбой под одну раковину и подвесной тумбой для на участке и в саду - последний тренд

Die wandseitig laufenden Installationen ermöglichten "nur" ein kleines Ablagefach, aber sehr nützlich.
На фото: ванная комната среднего размера в современном стиле с плоскими фасадами, серыми фасадами, душем без бортиков, инсталляцией, серой плиткой, керамической плиткой, серыми стенами, полом из керамической плитки, душевой кабиной, монолитной раковиной, столешницей из искусственного камня, серым полом, душем с распашными дверями, тумбой под одну раковину и подвесной тумбой
На фото: ванная комната среднего размера в современном стиле с плоскими фасадами, серыми фасадами, душем без бортиков, инсталляцией, серой плиткой, керамической плиткой, серыми стенами, полом из керамической плитки, душевой кабиной, монолитной раковиной, столешницей из искусственного камня, серым полом, душем с распашными дверями, тумбой под одну раковину и подвесной тумбой

Creation of a new master bathroom, kids’ bathroom, toilet room and a WIC from a mid. size bathroom was a challenge but the results were amazing.
The master bathroom has a huge 5.5'x6' shower with his/hers shower heads.
The main wall of the shower is made from 2 book matched porcelain slabs, the rest of the walls are made from Thasos marble tile and the floors are slate stone.
The vanity is a double sink custom made with distress wood stain finish and its almost 10' long.
The vanity countertop and backsplash are made from the same porcelain slab that was used on the shower wall.
The two pocket doors on the opposite wall from the vanity hide the WIC and the water closet where a $6k toilet/bidet unit is warmed up and ready for her owner at any given moment.
Notice also the huge 100" mirror with built-in LED light, it is a great tool to make the relatively narrow bathroom to look twice its size.

Reforma integral Sube Interiorismo www.subeinteriorismo.com
Fotografía Biderbost Photo
Источник вдохновения для домашнего уюта: главная ванная комната среднего размера в скандинавском стиле с белыми фасадами, душем без бортиков, инсталляцией, синей плиткой, керамической плиткой, полом из керамической плитки, настольной раковиной, столешницей из ламината, душем с распашными дверями, коричневой столешницей, нишей, тумбой под одну раковину, встроенной тумбой, синими стенами, бежевым полом и плоскими фасадами
Источник вдохновения для домашнего уюта: главная ванная комната среднего размера в скандинавском стиле с белыми фасадами, душем без бортиков, инсталляцией, синей плиткой, керамической плиткой, полом из керамической плитки, настольной раковиной, столешницей из ламината, душем с распашными дверями, коричневой столешницей, нишей, тумбой под одну раковину, встроенной тумбой, синими стенами, бежевым полом и плоскими фасадами

На фото: главная ванная комната среднего размера в стиле модернизм с плоскими фасадами, белыми фасадами, накладной ванной, душевой комнатой, инсталляцией, бежевой плиткой, керамической плиткой, белыми стенами, настольной раковиной, столешницей из искусственного камня, белой столешницей, тумбой под одну раковину и подвесной тумбой

An Italian limestone tile, called “Raw”, with an interesting rugged hewn face provides the backdrop for a room where simplicity reigns. The pure geometries expressed in the perforated doors, the mirror, and the vanity play against the baroque plan of the room, the hanging organic sculptures and the bent wood planters.

Liadesign
На фото: ванная комната среднего размера со стиральной машиной в стиле лофт с открытыми фасадами, черными фасадами, душем в нише, инсталляцией, белой плиткой, плиткой кабанчик, серыми стенами, полом из керамогранита, душевой кабиной, настольной раковиной, столешницей из дерева, серым полом, душем с раздвижными дверями, тумбой под одну раковину, напольной тумбой и многоуровневым потолком с
На фото: ванная комната среднего размера со стиральной машиной в стиле лофт с открытыми фасадами, черными фасадами, душем в нише, инсталляцией, белой плиткой, плиткой кабанчик, серыми стенами, полом из керамогранита, душевой кабиной, настольной раковиной, столешницей из дерева, серым полом, душем с раздвижными дверями, тумбой под одну раковину, напольной тумбой и многоуровневым потолком с

When the homeowners purchased this Victorian family home, this bathroom was originally a dressing room. With two beautiful large sash windows which have far-fetching views of the sea, it was immediately desired for a freestanding bath to be placed underneath the window so the views can be appreciated. This is truly a beautiful space that feels calm and collected when you walk in – the perfect antidote to the hustle and bustle of modern family life.
The bathroom is accessed from the main bedroom via a few steps. Honed marble hexagon tiles from Ca’Pietra adorn the floor and the Victoria + Albert Amiata freestanding bath with its organic curves and elegant proportions sits in front of the sash window for an elegant impact and view from the bedroom.
Санузел с инсталляцией и биде – фото дизайна интерьера
6

