Санузел с инсталляцией и бежевой столешницей – фото дизайна интерьера
Сортировать:
Бюджет
Сортировать:Популярное за сегодня
81 - 100 из 2 344 фото
1 из 3
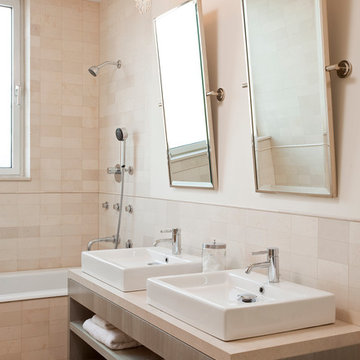
emily gilbert photography
Our interior design service area is all of New York City including the Upper East Side and Upper West Side, as well as the Hamptons, Scarsdale, Mamaroneck, Rye, Rye City, Edgemont, Harrison, Bronxville, and Greenwich CT.
For more about Darci Hether, click here: https://darcihether.com/
To learn more about this project, click here:
https://darcihether.com/portfolio/two-story-duplex-central-park-west-nyc/

Start and Finish Your Day in Serenity ✨
In the hustle of city life, our homes are our sanctuaries. Particularly, the shower room - where we both begin and unwind at the end of our day. Imagine stepping into a space bathed in soft, soothing light, embracing the calmness and preparing you for the day ahead, and later, helping you relax and let go of the day’s stress.
In Maida Vale, where architecture and design intertwine with the rhythm of London, the key to a perfect shower room transcends beyond just aesthetics. It’s about harnessing the power of natural light to create a space that not only revitalizes your body but also your soul.
But what about our ever-present need for space? The answer lies in maximizing storage, utilizing every nook - both deep and shallow - ensuring that everything you need is at your fingertips, yet out of sight, maintaining a clutter-free haven.
Let’s embrace the beauty of design, the tranquillity of soothing light, and the genius of clever storage in our Maida Vale homes. Because every day deserves a serene beginning and a peaceful end.
#MaidaVale #LondonLiving #SerenityAtHome #ShowerRoomSanctuary #DesignInspiration #NaturalLight #SmartStorage #HomeDesign #UrbanOasis #LondonHomes
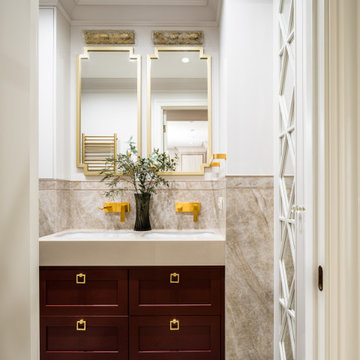
На фото: маленькая ванная комната в стиле неоклассика (современная классика) с фасадами с выступающей филенкой, красными фасадами, душем в нише, инсталляцией, бежевой плиткой, керамогранитной плиткой, бежевыми стенами, полом из керамогранита, душевой кабиной, врезной раковиной, столешницей из искусственного камня, бежевым полом, душем с раздвижными дверями, бежевой столешницей, тумбой под две раковины и встроенной тумбой для на участке и в саду с
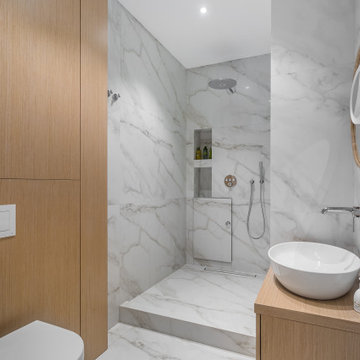
Стильный дизайн: ванная комната среднего размера в современном стиле с плоскими фасадами, душем в нише, инсталляцией, душевой кабиной, настольной раковиной, открытым душем, тумбой под одну раковину, светлыми деревянными фасадами, серой плиткой, керамогранитной плиткой, столешницей из дерева, серым полом, бежевой столешницей и нишей - последний тренд

Vibrant Bathroom in Horsham, West Sussex
Glossy, fitted furniture and fantastic tile choices combine within this Horsham bathroom in a vibrant design.
The Brief
This Horsham client sought our help to replace what was a dated bathroom space with a vibrant and modern design.
With a relatively minimal brief of a shower room and other essential inclusions, designer Martin was tasked with conjuring a design to impress this client and fulfil their needs for years to come.
Design Elements
To make the most of the space in this room designer Martin has placed the shower in the alcove of this room, using an in-swinging door from supplier Crosswater for easy access. A useful niche also features within the shower for showering essentials.
This layout meant that there was plenty of space to move around and plenty of floor space to maintain a spacious feel.
Special Inclusions
To incorporate suitable storage Martin has used wall-to-wall fitted furniture in a White Gloss finish from supplier Mereway. This furniture choice meant a semi-recessed basin and concealed cistern would fit seamlessly into this design, whilst adding useful storage space.
A HiB Ambience illuminating mirror has been installed above the furniture area, which is equipped with ambient illuminating and demisting capabilities.
Project Highlight
Fantastic tile choices are the undoubtable highlight of this project.
Vibrant blue herringbone-laid tiles combine nicely with the earthy wall tiles, and the colours of the geometric floor tiles compliment these tile choices further.
The End Result
The result is a well-thought-out and spacious design, that combines numerous colours to great effect. This project is also a great example of what our design team can achieve in a relatively compact bathroom space.
If you are seeking a transformation to your bathroom space, discover how our expert designers can create a great design that meets all your requirements.
To arrange a free design appointment visit a showroom or book an appointment now!
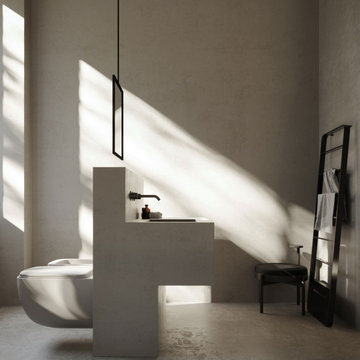
Appartamento di 140mq a Milano, diventa una dimora in il minimal mediterraneo incontra quello nordico. Elementi esili e forme scultorei instaurano un forte contrasto. Mentre la palette cromatica di basa sui toni del grigio caldo dei rivestimenti e sul tono del legno chiaro. Planimetria estremamente fluida dove i passaggi liberi ad arco si alternano con le porte e le strutture in vetro. Aria e luce sono protagoniste che riempiono e trasformano questo spazio.
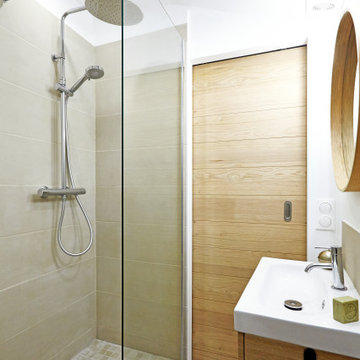
Salle d’eau fonctionnelle avec une douche spacieuse malgré un petit espace.
Пример оригинального дизайна: маленькая ванная комната в современном стиле с плоскими фасадами, душевой кабиной, подвесной тумбой, бежевыми фасадами, душем без бортиков, инсталляцией, бежевой плиткой, керамической плиткой, белыми стенами, полом из мозаичной плитки, раковиной с несколькими смесителями, столешницей из дерева, бежевым полом, открытым душем, бежевой столешницей и тумбой под одну раковину для на участке и в саду
Пример оригинального дизайна: маленькая ванная комната в современном стиле с плоскими фасадами, душевой кабиной, подвесной тумбой, бежевыми фасадами, душем без бортиков, инсталляцией, бежевой плиткой, керамической плиткой, белыми стенами, полом из мозаичной плитки, раковиной с несколькими смесителями, столешницей из дерева, бежевым полом, открытым душем, бежевой столешницей и тумбой под одну раковину для на участке и в саду
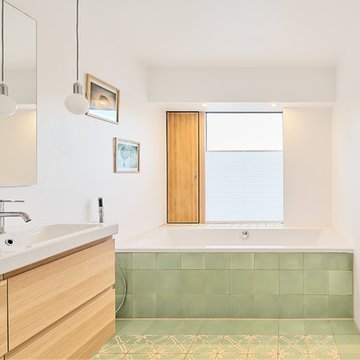
Das Bad ist mit Via-Zementmosaikfliesen ausgestattet. Alle Einrichtungs- und Einbau-Objekte sind weiß oder in Eiche ausgeführt
Свежая идея для дизайна: ванная комната в стиле модернизм с плоскими фасадами, светлыми деревянными фасадами, накладной ванной, душем без бортиков, инсталляцией, зеленой плиткой, цементной плиткой, белыми стенами, полом из цементной плитки, монолитной раковиной, столешницей из дерева, зеленым полом, открытым душем, бежевой столешницей, тумбой под две раковины и подвесной тумбой - отличное фото интерьера
Свежая идея для дизайна: ванная комната в стиле модернизм с плоскими фасадами, светлыми деревянными фасадами, накладной ванной, душем без бортиков, инсталляцией, зеленой плиткой, цементной плиткой, белыми стенами, полом из цементной плитки, монолитной раковиной, столешницей из дерева, зеленым полом, открытым душем, бежевой столешницей, тумбой под две раковины и подвесной тумбой - отличное фото интерьера
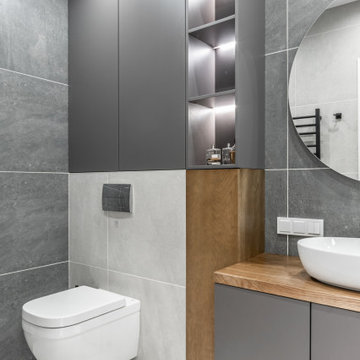
Идея дизайна: главный совмещенный санузел среднего размера в современном стиле с плоскими фасадами, серыми фасадами, ванной в нише, душем над ванной, инсталляцией, серой плиткой, серыми стенами, полом из керамической плитки, настольной раковиной, столешницей из дерева, серым полом, бежевой столешницей, тумбой под одну раковину и подвесной тумбой

Fully custom master bathroom with ivory onyx slab walls
Свежая идея для дизайна: главная ванная комната среднего размера в стиле модернизм с плоскими фасадами, черными фасадами, полновстраиваемой ванной, инсталляцией, бежевой плиткой, мраморной плиткой, мраморным полом, столешницей из оникса, бежевым полом, душем с распашными дверями, бежевой столешницей, тумбой под две раковины и встроенной тумбой - отличное фото интерьера
Свежая идея для дизайна: главная ванная комната среднего размера в стиле модернизм с плоскими фасадами, черными фасадами, полновстраиваемой ванной, инсталляцией, бежевой плиткой, мраморной плиткой, мраморным полом, столешницей из оникса, бежевым полом, душем с распашными дверями, бежевой столешницей, тумбой под две раковины и встроенной тумбой - отличное фото интерьера
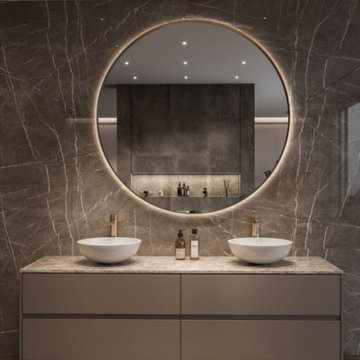
Elevate your bathroom to new heights of luxury with our expert renovation services in San Francisco. From stunning tile work to exquisite lighting and luxurious fixtures, our Asian-inspired designs bring timeless elegance to your space. Discover the perfect blend of functionality and sophistication with our tailored bathroom remodel solutions.
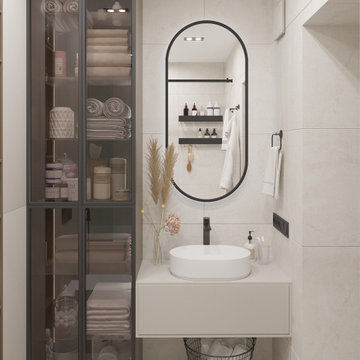
Пример оригинального дизайна: главная ванная комната среднего размера в современном стиле с стеклянными фасадами, бежевыми фасадами, полновстраиваемой ванной, душем над ванной, инсталляцией, бежевой плиткой, керамогранитной плиткой, бежевыми стенами, полом из керамогранита, настольной раковиной, столешницей из ламината, бежевым полом, душем с раздвижными дверями, бежевой столешницей, зеркалом с подсветкой, тумбой под одну раковину и подвесной тумбой
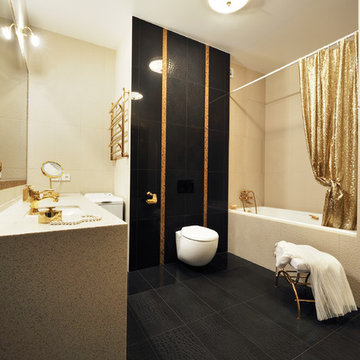
Пример оригинального дизайна: ванная комната: освещение в современном стиле с ванной в нише, душем над ванной, инсталляцией, черной плиткой, бежевыми стенами, душевой кабиной, врезной раковиной, черным полом, шторкой для ванной и бежевой столешницей
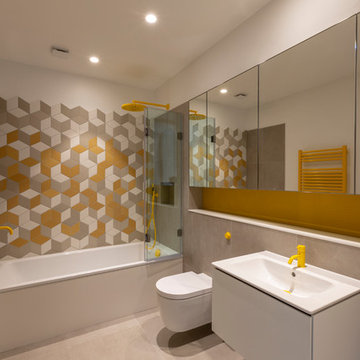
На фото: ванная комната среднего размера в современном стиле с открытыми фасадами, белыми фасадами, инсталляцией, белыми стенами, настольной раковиной, столешницей из дерева, разноцветным полом, душем с распашными дверями и бежевой столешницей с
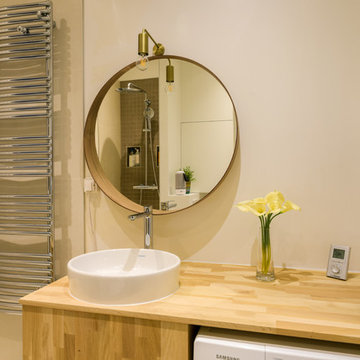
meero
Пример оригинального дизайна: маленькая главная ванная комната в современном стиле с фасадами с декоративным кантом, светлыми деревянными фасадами, душем без бортиков, инсталляцией, бежевой плиткой, керамической плиткой, бежевыми стенами, полом из керамической плитки, накладной раковиной, столешницей из дерева, бежевым полом, открытым душем и бежевой столешницей для на участке и в саду
Пример оригинального дизайна: маленькая главная ванная комната в современном стиле с фасадами с декоративным кантом, светлыми деревянными фасадами, душем без бортиков, инсталляцией, бежевой плиткой, керамической плиткой, бежевыми стенами, полом из керамической плитки, накладной раковиной, столешницей из дерева, бежевым полом, открытым душем и бежевой столешницей для на участке и в саду

L’objectif premier pour cet espace de travail est d’optimiser au maximum chaque mètre carré et créer un univers à l’image de notre cliente. Véritable espace de vie celui-ci accueille de multiples fonctions : un espace travail, une cuisine, des alcoves pour se détendre, une bibliothèque de rangement et décoration notamment. Dans l’entrée, le mur miroir agrandit l’espace et accentue la luminosité ambiante. Coté bureaux, l’intégralité du mur devient un espace de rangement. La bibliothèque que nous avons dessinée sur-mesure permet de gagner de la place et vient s’adapter à l’espace disponible en proposant des rangements dissimulés, une penderie et une zone d’étagères ouverte pour la touche décorative.
Afin de délimiter l’espace, le choix d’une cloison claustra est une solution simple et efficace pour souligner la superficie disponible tout en laissant passer la lumière naturelle. Elle permet une douce transition entre l’entrée, les bureaux et la cuisine.
Associer la couleur « verte » à un matériau naturel comme le bois crée une ambiance 100% relaxante et agréable.
Les détails géométriques et abstraits, que l’on retrouve au sol mais également sur les tableaux apportent à l’intérieur une note très chic. Ce motif s’associe parfaitement au mobilier et permet de créer un relief dans la pièce.
L’utilisation de matières naturelles est privilégiée et donne du caractère à la décoration. Le raphia que l’on retrouve dans les suspensions ou le rotin pour les chaises dégage une atmosphère authentique, chaleureuse et détendue.
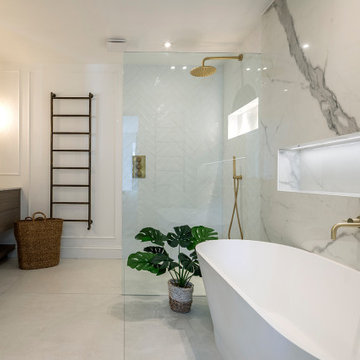
Complete renovation of Wimbledon townhome. Master bathroom with bookmatched feature wall, herringbone tiles and antique brass fixtures.
На фото: главная, серо-белая ванная комната среднего размера в стиле неоклассика (современная классика) с плоскими фасадами, темными деревянными фасадами, отдельно стоящей ванной, открытым душем, инсталляцией, белой плиткой, керамогранитной плиткой, белыми стенами, полом из керамогранита, монолитной раковиной, столешницей из искусственного кварца, белым полом, открытым душем, бежевой столешницей, акцентной стеной, тумбой под две раковины и подвесной тумбой
На фото: главная, серо-белая ванная комната среднего размера в стиле неоклассика (современная классика) с плоскими фасадами, темными деревянными фасадами, отдельно стоящей ванной, открытым душем, инсталляцией, белой плиткой, керамогранитной плиткой, белыми стенами, полом из керамогранита, монолитной раковиной, столешницей из искусственного кварца, белым полом, открытым душем, бежевой столешницей, акцентной стеной, тумбой под две раковины и подвесной тумбой
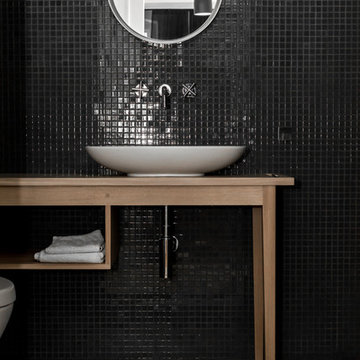
Interior design: Loft Kolasński
Furniture design: Loft Kolasiński
Photos: Karolina Bąk
Источник вдохновения для домашнего уюта: туалет среднего размера в стиле модернизм с фасадами островного типа, фасадами цвета дерева среднего тона, инсталляцией, черной плиткой, плиткой мозаикой, черными стенами, полом из керамогранита, настольной раковиной, столешницей из дерева и бежевой столешницей
Источник вдохновения для домашнего уюта: туалет среднего размера в стиле модернизм с фасадами островного типа, фасадами цвета дерева среднего тона, инсталляцией, черной плиткой, плиткой мозаикой, черными стенами, полом из керамогранита, настольной раковиной, столешницей из дерева и бежевой столешницей
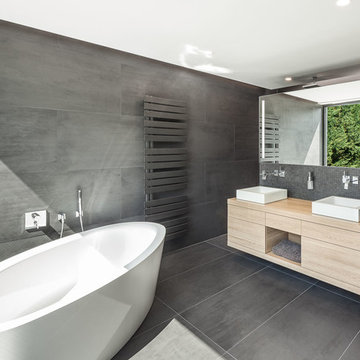
Peter Hinschläger
Идея дизайна: главная ванная комната среднего размера в современном стиле с настольной раковиной, отдельно стоящей ванной, инсталляцией, черной плиткой, черными стенами, плоскими фасадами, плиткой мозаикой, столешницей из дерева, черными фасадами, душем без бортиков и бежевой столешницей
Идея дизайна: главная ванная комната среднего размера в современном стиле с настольной раковиной, отдельно стоящей ванной, инсталляцией, черной плиткой, черными стенами, плоскими фасадами, плиткой мозаикой, столешницей из дерева, черными фасадами, душем без бортиков и бежевой столешницей
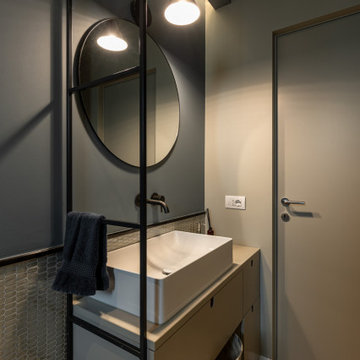
Пример оригинального дизайна: туалет в стиле модернизм с бежевыми фасадами, инсталляцией, бежевой плиткой, серыми стенами, настольной раковиной, бежевым полом и бежевой столешницей
Санузел с инсталляцией и бежевой столешницей – фото дизайна интерьера
5

