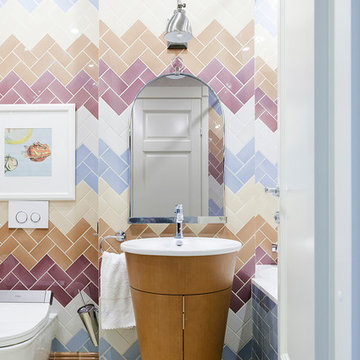Санузел с инсталляцией и бежевой плиткой – фото дизайна интерьера
Сортировать:
Бюджет
Сортировать:Популярное за сегодня
101 - 120 из 9 661 фото
1 из 3

Project Description
Set on the 2nd floor of a 1950’s modernist apartment building in the sought after Sydney Lower North Shore suburb of Mosman, this apartments only bathroom was in dire need of a lift. The building itself well kept with features of oversized windows/sliding doors overlooking lovely gardens, concrete slab cantilevers, great orientation for capturing the sun and those sleek 50’s modern lines.
It is home to Stephen & Karen, a professional couple who renovated the interior of the apartment except for the lone, very outdated bathroom. That was still stuck in the 50’s – they saved the best till last.
Structural Challenges
Very small room - 3.5 sq. metres;
Door, window and wall placement fixed;
Plumbing constraints due to single skin brick walls and outdated pipes;
Low ceiling,
Inadequate lighting &
Poor fixture placement.
Client Requirements
Modern updated bathroom;
NO BATH required;
Clean lines reflecting the modernist architecture
Easy to clean, minimal grout;
Maximize storage, niche and
Good lighting
Design Statement
You could not swing a cat in there! Function and efficiency of flow is paramount with small spaces and ensuring there was a single transition area was on top of the designer’s mind. The bathroom had to be easy to use, and the lines had to be clean and minimal to compliment the 1950’s architecture (and to make this tiny space feel bigger than it actual was). As the bath was not used regularly, it was the first item to be removed. This freed up floor space and enhanced the flow as considered above.
Due to the thin nature of the walls and plumbing constraints, the designer built up the wall (basin elevation) in parts to allow the plumbing to be reconfigured. This added depth also allowed for ample recessed overhead mirrored wall storage and a niche to be built into the shower. As the overhead units provided enough storage the basin was wall hung with no storage under. This coupled with the large format light coloured tiles gave the small room the feeling of space it required. The oversized tiles are effortless to clean, as is the solid surface material of the washbasin. The lighting is also enhanced by these materials and therefore kept quite simple. LEDS are fixed above and below the joinery and also a sensor activated LED light was added under the basin to offer a touch a tech to the owners. The renovation of this bathroom is the final piece to complete this apartment reno, and as such this 50’s wonder is ready to live on in true modern style.

This bathroom was part of an apartment renovation and I used the same finishes that I used in their kitchen to keep a seamless design through-out.
The wall mounted vanity unit features large draws with american Oak veneer finish (planked) and Black Granite top with under-mounted sinks. Large mirror unit features storage behind the mirrors and lighting about the unit.
Large walk in shower with rain-head and adjustable shower.
Photography by Kallan MacLeod
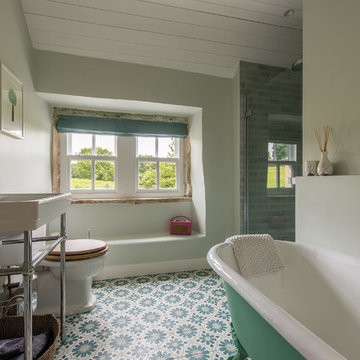
Свежая идея для дизайна: маленькая детская ванная комната в стиле кантри с отдельно стоящей ванной, открытым душем, инсталляцией, бежевой плиткой, бежевыми стенами, подвесной раковиной и душем с распашными дверями для на участке и в саду - отличное фото интерьера
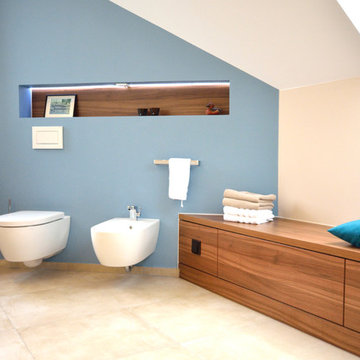
Jeannette Göbel
Свежая идея для дизайна: огромная главная ванная комната в современном стиле с фасадами цвета дерева среднего тона, душем без бортиков, инсталляцией, бежевой плиткой, керамической плиткой, синими стенами, раковиной с несколькими смесителями, бежевым полом, душем с распашными дверями, плоскими фасадами и полом из керамической плитки - отличное фото интерьера
Свежая идея для дизайна: огромная главная ванная комната в современном стиле с фасадами цвета дерева среднего тона, душем без бортиков, инсталляцией, бежевой плиткой, керамической плиткой, синими стенами, раковиной с несколькими смесителями, бежевым полом, душем с распашными дверями, плоскими фасадами и полом из керамической плитки - отличное фото интерьера
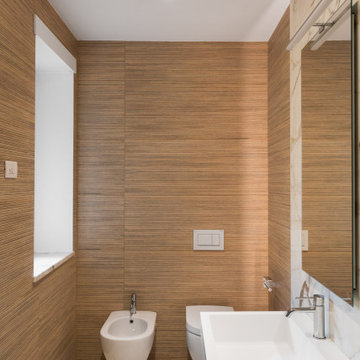
Источник вдохновения для домашнего уюта: большая, узкая и длинная главная ванная комната в современном стиле с плоскими фасадами, белыми фасадами, угловой ванной, инсталляцией, бежевой плиткой, керамогранитной плиткой, белыми стенами, полом из керамогранита, подвесной раковиной, столешницей из искусственного камня, белым полом, белой столешницей, тумбой под одну раковину и подвесной тумбой
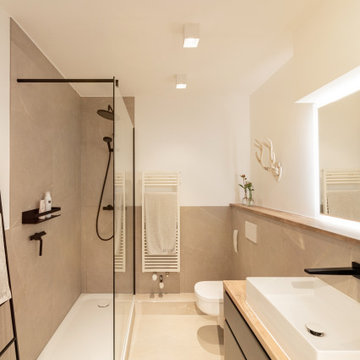
Пример оригинального дизайна: маленькая ванная комната в стиле лофт с серыми фасадами, угловым душем, инсталляцией, бежевой плиткой, керамической плиткой, белыми стенами, полом из керамической плитки, душевой кабиной, настольной раковиной, столешницей из дерева, бежевым полом, открытым душем, бежевой столешницей, тумбой под одну раковину и подвесной тумбой для на участке и в саду
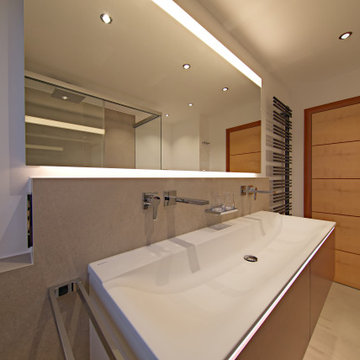
Пример оригинального дизайна: большая ванная комната в стиле модернизм с плоскими фасадами, фасадами цвета дерева среднего тона, угловым душем, инсталляцией, бежевой плиткой, каменной плиткой, белыми стенами, душевой кабиной, подвесной раковиной, столешницей из искусственного камня, бежевым полом, душем с раздвижными дверями, белой столешницей, тумбой под две раковины и подвесной тумбой

Contemporary Bathroom with custom details.
На фото: большой главный совмещенный санузел в современном стиле с фасадами с филенкой типа жалюзи, фасадами цвета дерева среднего тона, отдельно стоящей ванной, душем без бортиков, инсталляцией, бежевой плиткой, керамической плиткой, желтыми стенами, мраморным полом, накладной раковиной, мраморной столешницей, желтым полом, душем с распашными дверями, желтой столешницей, тумбой под две раковины и подвесной тумбой
На фото: большой главный совмещенный санузел в современном стиле с фасадами с филенкой типа жалюзи, фасадами цвета дерева среднего тона, отдельно стоящей ванной, душем без бортиков, инсталляцией, бежевой плиткой, керамической плиткой, желтыми стенами, мраморным полом, накладной раковиной, мраморной столешницей, желтым полом, душем с распашными дверями, желтой столешницей, тумбой под две раковины и подвесной тумбой

Project Description
Set on the 2nd floor of a 1950’s modernist apartment building in the sought after Sydney Lower North Shore suburb of Mosman, this apartments only bathroom was in dire need of a lift. The building itself well kept with features of oversized windows/sliding doors overlooking lovely gardens, concrete slab cantilevers, great orientation for capturing the sun and those sleek 50’s modern lines.
It is home to Stephen & Karen, a professional couple who renovated the interior of the apartment except for the lone, very outdated bathroom. That was still stuck in the 50’s – they saved the best till last.
Structural Challenges
Very small room - 3.5 sq. metres;
Door, window and wall placement fixed;
Plumbing constraints due to single skin brick walls and outdated pipes;
Low ceiling,
Inadequate lighting &
Poor fixture placement.
Client Requirements
Modern updated bathroom;
NO BATH required;
Clean lines reflecting the modernist architecture
Easy to clean, minimal grout;
Maximize storage, niche and
Good lighting
Design Statement
You could not swing a cat in there! Function and efficiency of flow is paramount with small spaces and ensuring there was a single transition area was on top of the designer’s mind. The bathroom had to be easy to use, and the lines had to be clean and minimal to compliment the 1950’s architecture (and to make this tiny space feel bigger than it actual was). As the bath was not used regularly, it was the first item to be removed. This freed up floor space and enhanced the flow as considered above.
Due to the thin nature of the walls and plumbing constraints, the designer built up the wall (basin elevation) in parts to allow the plumbing to be reconfigured. This added depth also allowed for ample recessed overhead mirrored wall storage and a niche to be built into the shower. As the overhead units provided enough storage the basin was wall hung with no storage under. This coupled with the large format light coloured tiles gave the small room the feeling of space it required. The oversized tiles are effortless to clean, as is the solid surface material of the washbasin. The lighting is also enhanced by these materials and therefore kept quite simple. LEDS are fixed above and below the joinery and also a sensor activated LED light was added under the basin to offer a touch a tech to the owners. The renovation of this bathroom is the final piece to complete this apartment reno, and as such this 50’s wonder is ready to live on in true modern style.
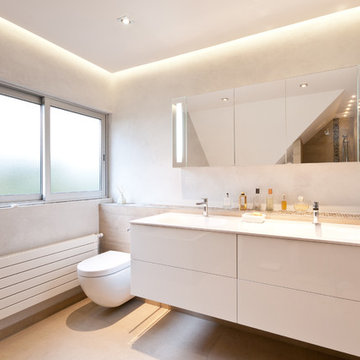
Идея дизайна: большая главная ванная комната в стиле модернизм с инсталляцией, полновстраиваемой ванной, душем без бортиков, бежевой плиткой, серыми стенами, консольной раковиной, столешницей из искусственного камня, плоскими фасадами, белыми фасадами, полом из керамической плитки, бежевым полом и белой столешницей
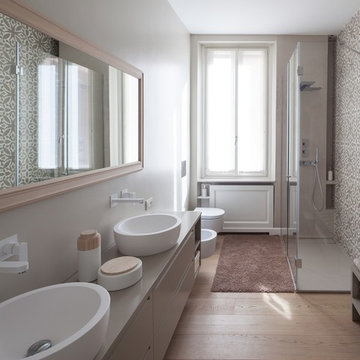
Bagno in stile moderno con grande specchio nel quale si riflettono le cementine decorate sulla parete di fondo della doccia
На фото: большая ванная комната в стиле модернизм с плоскими фасадами, бежевыми фасадами, душем без бортиков, инсталляцией, бежевой плиткой, цементной плиткой, бежевыми стенами, светлым паркетным полом, настольной раковиной, столешницей из искусственного камня, бежевым полом и душем с распашными дверями
На фото: большая ванная комната в стиле модернизм с плоскими фасадами, бежевыми фасадами, душем без бортиков, инсталляцией, бежевой плиткой, цементной плиткой, бежевыми стенами, светлым паркетным полом, настольной раковиной, столешницей из искусственного камня, бежевым полом и душем с распашными дверями
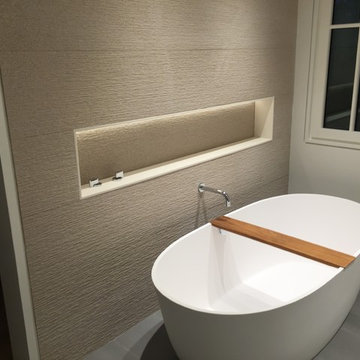
Идея дизайна: большая главная ванная комната в современном стиле с белыми фасадами, отдельно стоящей ванной, душем без бортиков, инсталляцией, бежевой плиткой, керамической плиткой, бежевыми стенами и бетонным полом
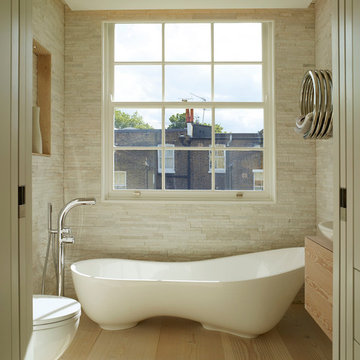
This is one of the en-suite bathrooms at second floor level. The sculptural freestanding bath is by V+A and the flooring and bespoke cabinet are douglas fir.
Photographer: Rachael Smith
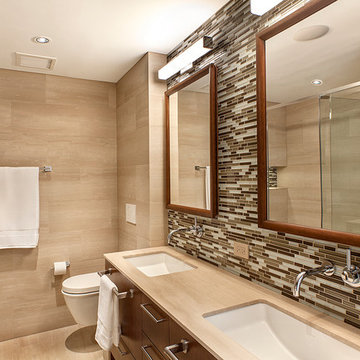
Marcel Page Photography
На фото: большая главная ванная комната в стиле модернизм с врезной раковиной, плоскими фасадами, темными деревянными фасадами, столешницей из оникса, полновстраиваемой ванной, душем в нише, инсталляцией, бежевой плиткой, каменной плиткой, бежевыми стенами и мраморным полом с
На фото: большая главная ванная комната в стиле модернизм с врезной раковиной, плоскими фасадами, темными деревянными фасадами, столешницей из оникса, полновстраиваемой ванной, душем в нише, инсталляцией, бежевой плиткой, каменной плиткой, бежевыми стенами и мраморным полом с

This home in Napa off Silverado was rebuilt after burning down in the 2017 fires. Architect David Rulon, a former associate of Howard Backen, known for this Napa Valley industrial modern farmhouse style. Composed in mostly a neutral palette, the bones of this house are bathed in diffused natural light pouring in through the clerestory windows. Beautiful textures and the layering of pattern with a mix of materials add drama to a neutral backdrop. The homeowners are pleased with their open floor plan and fluid seating areas, which allow them to entertain large gatherings. The result is an engaging space, a personal sanctuary and a true reflection of it's owners' unique aesthetic.
Inspirational features are metal fireplace surround and book cases as well as Beverage Bar shelving done by Wyatt Studio, painted inset style cabinets by Gamma, moroccan CLE tile backsplash and quartzite countertops.

Источник вдохновения для домашнего уюта: маленькая ванная комната в классическом стиле с фасадами с выступающей филенкой, светлыми деревянными фасадами, инсталляцией, бежевой плиткой, цементной плиткой, бежевыми стенами, полом из керамической плитки, душевой кабиной, настольной раковиной, столешницей из искусственного камня, белым полом, душем с раздвижными дверями, белой столешницей, нишей, тумбой под одну раковину и напольной тумбой для на участке и в саду
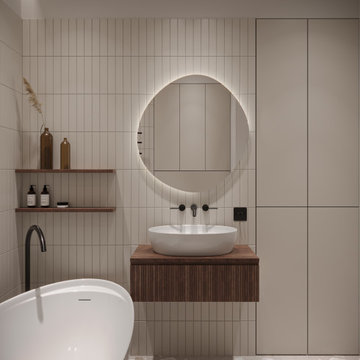
Simple and elegant combination of beige tiles and dark wood that gives a soothing atmosphere to this simple bathroom designed for one of our clients.

The design of this remodel of a small two-level residence in Noe Valley reflects the owner's passion for Japanese architecture. Having decided to completely gut the interior partitions, we devised a better-arranged floor plan with traditional Japanese features, including a sunken floor pit for dining and a vocabulary of natural wood trim and casework. Vertical grain Douglas Fir takes the place of Hinoki wood traditionally used in Japan. Natural wood flooring, soft green granite and green glass backsplashes in the kitchen further develop the desired Zen aesthetic. A wall to wall window above the sunken bath/shower creates a connection to the outdoors. Privacy is provided through the use of switchable glass, which goes from opaque to clear with a flick of a switch. We used in-floor heating to eliminate the noise associated with forced-air systems.
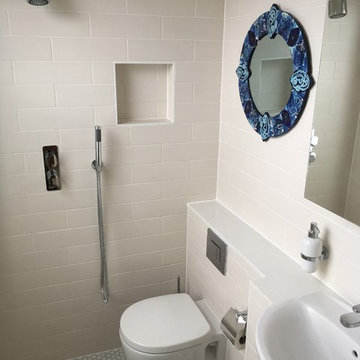
Источник вдохновения для домашнего уюта: маленькая главная ванная комната в классическом стиле с душевой комнатой, инсталляцией, бежевой плиткой, керамической плиткой, бежевыми стенами, полом из мозаичной плитки, накладной раковиной, столешницей из искусственного кварца, бежевым полом и бежевой столешницей для на участке и в саду
Санузел с инсталляцией и бежевой плиткой – фото дизайна интерьера
6


