Санузел с гигиеническим душем и зеркалом с подсветкой – фото дизайна интерьера
Сортировать:
Бюджет
Сортировать:Популярное за сегодня
41 - 60 из 3 520 фото
1 из 3

The layout of the master bathroom was created to be perfectly symmetrical which allowed us to incorporate his and hers areas within the same space. The bathtub crates a focal point seen from the hallway through custom designed louvered double door and the shower seen through the glass towards the back of the bathroom enhances the size of the space. Wet areas of the floor are finished in honed marble tiles and the entire floor was treated with any slip solution to ensure safety of the homeowners. The white marble background give the bathroom a light and feminine backdrop for the contrasting dark millwork adding energy to the space and giving it a complimentary masculine presence.
Storage is maximized by incorporating the two tall wood towers on either side of each vanity – it provides ample space needed in the bathroom and it is only 12” deep which allows you to find things easier that in traditional 24” deep cabinetry. Manmade quartz countertops are a functional and smart choice for white counters, especially on the make-up vanity. Vanities are cantilevered over the floor finished in natural white marble with soft organic pattern allow for full appreciation of the beauty of nature.
This home has a lot of inside/outside references, and even in this bathroom, the large window located inside the steam shower uses electrochromic glass (“smart” glass) which changes from clear to opaque at the push of a button. It is a simple, convenient, and totally functional solution in a bathroom.
The center of this bathroom is a freestanding tub identifying his and hers side and it is set in front of full height clear glass shower enclosure allowing the beauty of stone to continue uninterrupted onto the shower walls.
Photography: Craig Denis
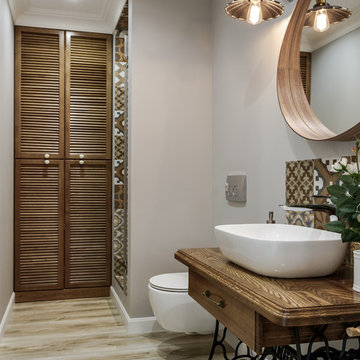
Идея дизайна: ванная комната в скандинавском стиле с фасадами цвета дерева среднего тона, инсталляцией, серыми стенами, душевой кабиной, настольной раковиной, столешницей из дерева, коричневой столешницей, душем в нише, бежевой плиткой, коричневой плиткой, светлым паркетным полом, бежевым полом, душем с распашными дверями и зеркалом с подсветкой
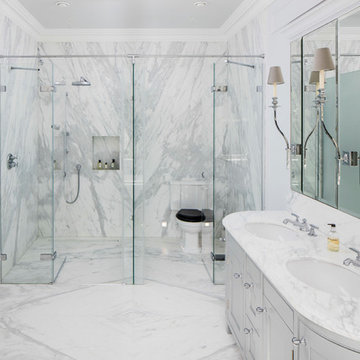
Пример оригинального дизайна: главная ванная комната в классическом стиле с душем без бортиков, белыми стенами, мраморным полом, врезной раковиной, душем с распашными дверями, фасадами с декоративным кантом, серыми фасадами, белой плиткой, мраморной плиткой, мраморной столешницей, белым полом, белой столешницей и зеркалом с подсветкой

Photo of Bathroom
Photographer: © Francis Dzikowski
Свежая идея для дизайна: ванная комната среднего размера в современном стиле с плоскими фасадами, душем без бортиков, унитазом-моноблоком, бежевой плиткой, плиткой из листового камня, мраморным полом, врезной раковиной, мраморной столешницей, черным полом, душем с распашными дверями, бежевой столешницей, белыми фасадами, бежевыми стенами, душевой кабиной и зеркалом с подсветкой - отличное фото интерьера
Свежая идея для дизайна: ванная комната среднего размера в современном стиле с плоскими фасадами, душем без бортиков, унитазом-моноблоком, бежевой плиткой, плиткой из листового камня, мраморным полом, врезной раковиной, мраморной столешницей, черным полом, душем с распашными дверями, бежевой столешницей, белыми фасадами, бежевыми стенами, душевой кабиной и зеркалом с подсветкой - отличное фото интерьера
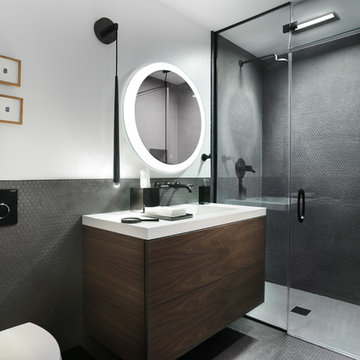
Пример оригинального дизайна: ванная комната в современном стиле с плоскими фасадами, темными деревянными фасадами, душем в нише, инсталляцией, черной плиткой, серыми стенами, душевой кабиной, монолитной раковиной, черным полом, душем с распашными дверями, белой столешницей и зеркалом с подсветкой
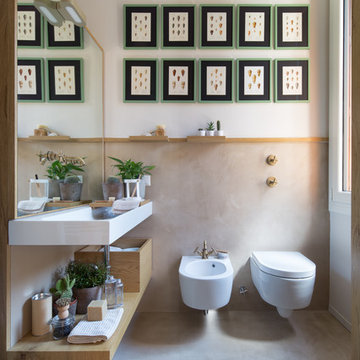
Пример оригинального дизайна: ванная комната в морском стиле с открытыми фасадами, светлыми деревянными фасадами, инсталляцией, консольной раковиной, серым полом и зеркалом с подсветкой

Designer: Vanessa Cook
Photographer: Tom Roe
Идея дизайна: маленькая ванная комната в стиле лофт с плоскими фасадами, темными деревянными фасадами, серой плиткой, керамогранитной плиткой, полом из керамогранита, душевой кабиной, монолитной раковиной, столешницей из искусственного камня, серым полом, открытым душем, угловым душем, серыми стенами и зеркалом с подсветкой для на участке и в саду
Идея дизайна: маленькая ванная комната в стиле лофт с плоскими фасадами, темными деревянными фасадами, серой плиткой, керамогранитной плиткой, полом из керамогранита, душевой кабиной, монолитной раковиной, столешницей из искусственного камня, серым полом, открытым душем, угловым душем, серыми стенами и зеркалом с подсветкой для на участке и в саду

Proyecto de decoración, dirección y ejecución de obra: Sube Interiorismo www.subeinteriorismo.com
Fotografía Erlantz Biderbost
На фото: ванная комната среднего размера в современном стиле с плоскими фасадами, светлыми деревянными фасадами, бежевой плиткой, керамической плиткой, полом из ламината, душевой кабиной, накладной раковиной, столешницей из дерева, коричневым полом, разноцветными стенами, бежевой столешницей и зеркалом с подсветкой с
На фото: ванная комната среднего размера в современном стиле с плоскими фасадами, светлыми деревянными фасадами, бежевой плиткой, керамической плиткой, полом из ламината, душевой кабиной, накладной раковиной, столешницей из дерева, коричневым полом, разноцветными стенами, бежевой столешницей и зеркалом с подсветкой с
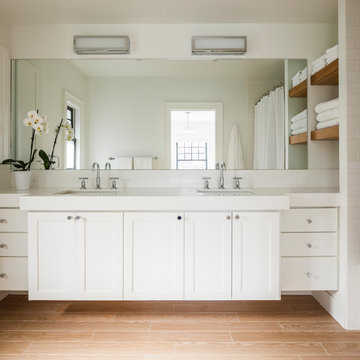
Interior Design by ecd Design LLC
This newly remodeled home was transformed top to bottom. It is, as all good art should be “A little something of the past and a little something of the future.” We kept the old world charm of the Tudor style, (a popular American theme harkening back to Great Britain in the 1500’s) and combined it with the modern amenities and design that many of us have come to love and appreciate. In the process, we created something truly unique and inspiring.
RW Anderson Homes is the premier home builder and remodeler in the Seattle and Bellevue area. Distinguished by their excellent team, and attention to detail, RW Anderson delivers a custom tailored experience for every customer. Their service to clients has earned them a great reputation in the industry for taking care of their customers.
Working with RW Anderson Homes is very easy. Their office and design team work tirelessly to maximize your goals and dreams in order to create finished spaces that aren’t only beautiful, but highly functional for every customer. In an industry known for false promises and the unexpected, the team at RW Anderson is professional and works to present a clear and concise strategy for every project. They take pride in their references and the amount of direct referrals they receive from past clients.
RW Anderson Homes would love the opportunity to talk with you about your home or remodel project today. Estimates and consultations are always free. Call us now at 206-383-8084 or email Ryan@rwandersonhomes.com.

Пример оригинального дизайна: большая главная ванная комната в современном стиле с плоскими фасадами, темными деревянными фасадами, отдельно стоящей ванной, серыми стенами, бежевым полом, душем с распашными дверями, угловым душем, белой плиткой, керамогранитной плиткой, бетонным полом, врезной раковиной, столешницей из искусственного камня, окном и зеркалом с подсветкой

Стильный дизайн: большая главная ванная комната в стиле неоклассика (современная классика) с фасадами с утопленной филенкой, белыми фасадами, ванной на ножках, серыми стенами, врезной раковиной, разноцветным полом, полом из мозаичной плитки, мраморной столешницей и зеркалом с подсветкой - последний тренд
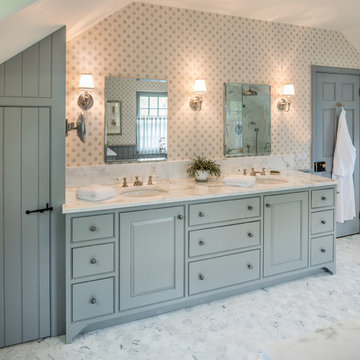
Angle Eye Photography
На фото: большая главная ванная комната в классическом стиле с фасадами с декоративным кантом, синими фасадами, мраморным полом, врезной раковиной, мраморной столешницей, разноцветными стенами, серым полом и зеркалом с подсветкой
На фото: большая главная ванная комната в классическом стиле с фасадами с декоративным кантом, синими фасадами, мраморным полом, врезной раковиной, мраморной столешницей, разноцветными стенами, серым полом и зеркалом с подсветкой
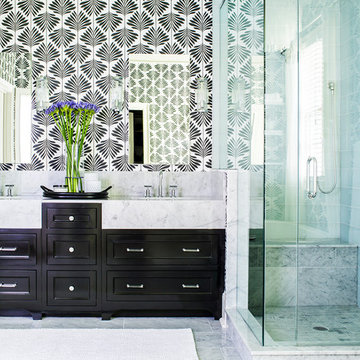
На фото: главная ванная комната в стиле неоклассика (современная классика) с черными фасадами, мраморным полом, мраморной столешницей, фасадами с утопленной филенкой и зеркалом с подсветкой с
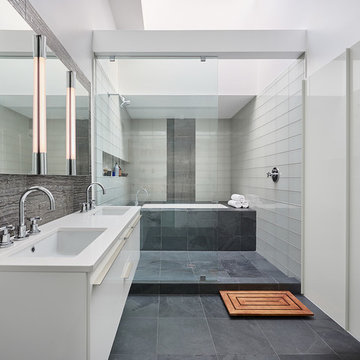
Referencing the wife and 3 daughters for which the house was named, four distinct but cohesive design criteria were considered for the 2016 renovation of the circa 1890, three story masonry rowhouse:
1. To keep the significant original elements – such as
the grand stair and Lincrusta wainscoting.
2. To repurpose original elements such as the former
kitchen pocket doors fitted to their new location on
the second floor with custom track.
3. To improve original elements - such as the new "sky
deck" with its bright green steel frame, a new
kitchen and modern baths.
4. To insert unifying elements such as the 3 wall
benches, wall openings and sculptural ceilings.
Photographer Jesse Gerard - Hoachlander Davis Photography
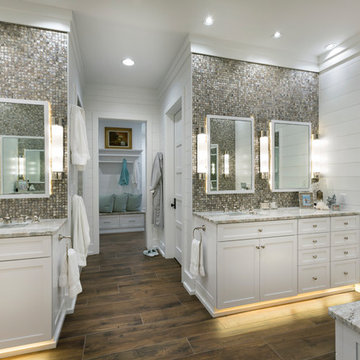
Идея дизайна: большая главная ванная комната в морском стиле с фасадами в стиле шейкер, белыми фасадами, плиткой мозаикой, белыми стенами, коричневым полом, полом из керамогранита, врезной раковиной, мраморной столешницей, бежевой столешницей и зеркалом с подсветкой

New Craftsman style home, approx 3200sf on 60' wide lot. Views from the street, highlighting front porch, large overhangs, Craftsman detailing. Photos by Robert McKendrick Photography.
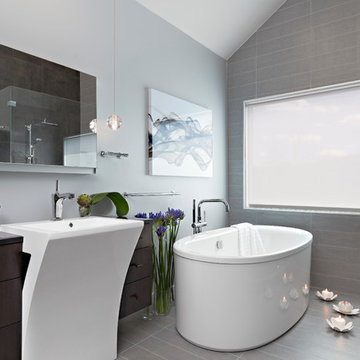
This design emphasizes the vertical stature and soaring lines of the space by cladding the most dramatically shaped walls with accent materials. Large-format porcelain tiles with a metallic finish run fifteen feet high, emphasizing the vaulting of the shower area, and drawing the eye up. Shimmering glass mosaic tile accents the vaulted wall opposite, balancing the height of the shower with an effective counterpoint. A large, unobstructed window placed in the bathing area brings soft natural light flooding into the space.
Dave Bryce Photography
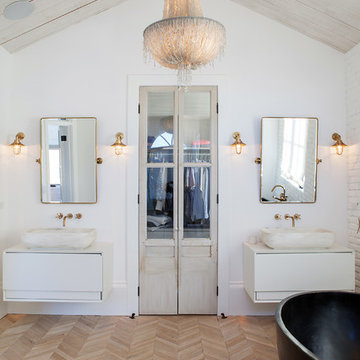
Идея дизайна: главная ванная комната в стиле кантри с плоскими фасадами, белыми фасадами, отдельно стоящей ванной, белыми стенами, светлым паркетным полом, настольной раковиной и зеркалом с подсветкой
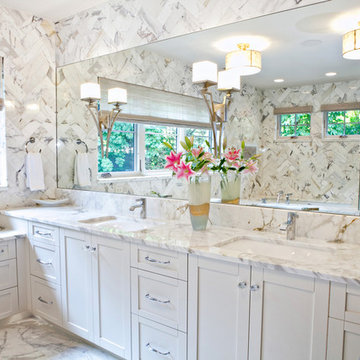
На фото: большая главная ванная комната в стиле неоклассика (современная классика) с фасадами в стиле шейкер, белыми фасадами, белой плиткой, белыми стенами, накладной раковиной, мраморной столешницей, белой столешницей и зеркалом с подсветкой
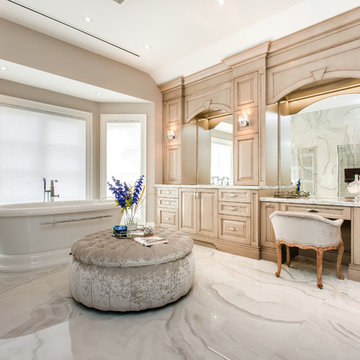
Stunning master bathroom
Пример оригинального дизайна: огромная главная ванная комната в классическом стиле с фасадами с выступающей филенкой, отдельно стоящей ванной и зеркалом с подсветкой
Пример оригинального дизайна: огромная главная ванная комната в классическом стиле с фасадами с выступающей филенкой, отдельно стоящей ванной и зеркалом с подсветкой
Санузел с гигиеническим душем и зеркалом с подсветкой – фото дизайна интерьера
3

