Санузел с гидромассажной ванной и унитазом-моноблоком – фото дизайна интерьера
Сортировать:
Бюджет
Сортировать:Популярное за сегодня
101 - 120 из 1 203 фото
1 из 3
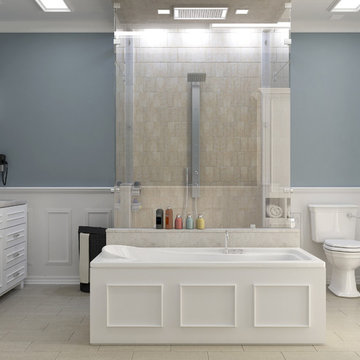
Full bathroom remodeling!
Пример оригинального дизайна: большая главная ванная комната в стиле модернизм с фасадами с выступающей филенкой, белыми фасадами, гидромассажной ванной, белой плиткой, столешницей из искусственного кварца, душем в нише, унитазом-моноблоком, синими стенами, полом из цементной плитки, врезной раковиной, бежевым полом и душем с распашными дверями
Пример оригинального дизайна: большая главная ванная комната в стиле модернизм с фасадами с выступающей филенкой, белыми фасадами, гидромассажной ванной, белой плиткой, столешницей из искусственного кварца, душем в нише, унитазом-моноблоком, синими стенами, полом из цементной плитки, врезной раковиной, бежевым полом и душем с распашными дверями
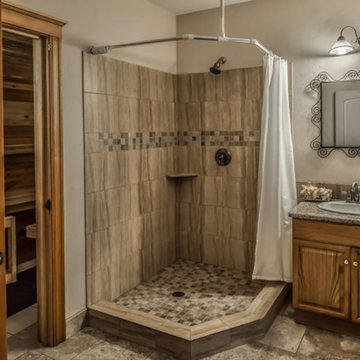
Sauna room
Идея дизайна: огромная главная ванная комната в классическом стиле с фасадами с утопленной филенкой, коричневыми фасадами, гидромассажной ванной, угловым душем, унитазом-моноблоком, разноцветной плиткой, плиткой мозаикой, серыми стенами, полом из керамической плитки, врезной раковиной, столешницей из гранита, коричневым полом, открытым душем и разноцветной столешницей
Идея дизайна: огромная главная ванная комната в классическом стиле с фасадами с утопленной филенкой, коричневыми фасадами, гидромассажной ванной, угловым душем, унитазом-моноблоком, разноцветной плиткой, плиткой мозаикой, серыми стенами, полом из керамической плитки, врезной раковиной, столешницей из гранита, коричневым полом, открытым душем и разноцветной столешницей
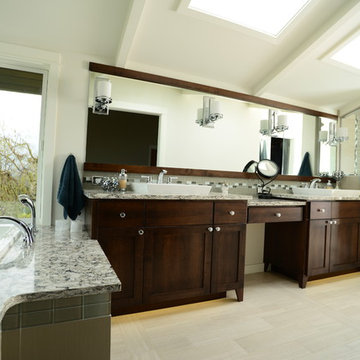
This open Master Plan takes advantage of the panoramic water views. Beautiful, durable surfaces will endure many years of use and enjoyment.
Jeff Hobson Photography
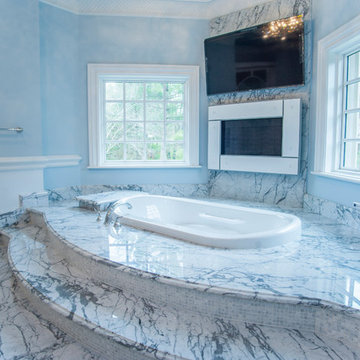
Пример оригинального дизайна: большая главная ванная комната в классическом стиле с белыми фасадами, гидромассажной ванной, открытым душем, унитазом-моноблоком, белой плиткой, плиткой из листового камня, синими стенами, мраморным полом, накладной раковиной и мраморной столешницей
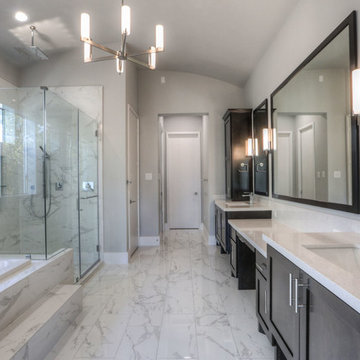
master bathroom,
Пример оригинального дизайна: большая главная ванная комната в стиле модернизм с фасадами с утопленной филенкой, темными деревянными фасадами, гидромассажной ванной, угловым душем, унитазом-моноблоком, серой плиткой, керамической плиткой, белыми стенами, полом из керамической плитки, врезной раковиной, столешницей из искусственного кварца, серым полом и душем с распашными дверями
Пример оригинального дизайна: большая главная ванная комната в стиле модернизм с фасадами с утопленной филенкой, темными деревянными фасадами, гидромассажной ванной, угловым душем, унитазом-моноблоком, серой плиткой, керамической плиткой, белыми стенами, полом из керамической плитки, врезной раковиной, столешницей из искусственного кварца, серым полом и душем с распашными дверями
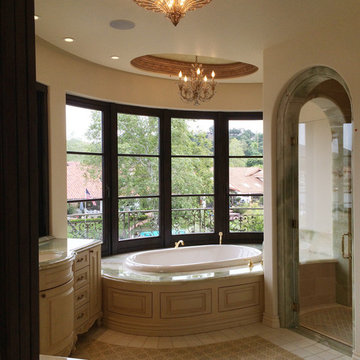
На фото: главная ванная комната среднего размера в средиземноморском стиле с фасадами с выступающей филенкой, белыми фасадами, гидромассажной ванной, открытым душем, унитазом-моноблоком, серой плиткой, белой плиткой, плиткой из листового камня, бежевыми стенами, полом из терракотовой плитки, накладной раковиной и столешницей из искусственного камня с
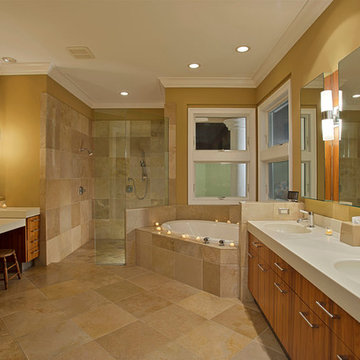
Randall Perry Photography
Стильный дизайн: огромная главная ванная комната в стиле модернизм с плоскими фасадами, фасадами цвета дерева среднего тона, гидромассажной ванной, открытым душем, унитазом-моноблоком, бежевой плиткой, каменной плиткой, бежевыми стенами, полом из керамической плитки, накладной раковиной и столешницей из искусственного камня - последний тренд
Стильный дизайн: огромная главная ванная комната в стиле модернизм с плоскими фасадами, фасадами цвета дерева среднего тона, гидромассажной ванной, открытым душем, унитазом-моноблоком, бежевой плиткой, каменной плиткой, бежевыми стенами, полом из керамической плитки, накладной раковиной и столешницей из искусственного камня - последний тренд
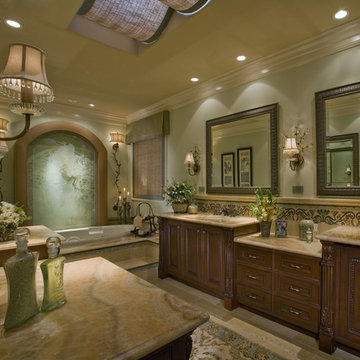
Nellie Gail Ranch Master Bath - Award Winning Complete Master Bathroom Remodel. Above the Tub, Artisan Carved Glass Panel
Источник вдохновения для домашнего уюта: большая главная ванная комната в классическом стиле с фасадами островного типа, темными деревянными фасадами, столешницей из оникса, унитазом-моноблоком, разноцветной плиткой, керамической плиткой, врезной раковиной, открытым душем, зелеными стенами, полом из керамической плитки и гидромассажной ванной
Источник вдохновения для домашнего уюта: большая главная ванная комната в классическом стиле с фасадами островного типа, темными деревянными фасадами, столешницей из оникса, унитазом-моноблоком, разноцветной плиткой, керамической плиткой, врезной раковиной, открытым душем, зелеными стенами, полом из керамической плитки и гидромассажной ванной
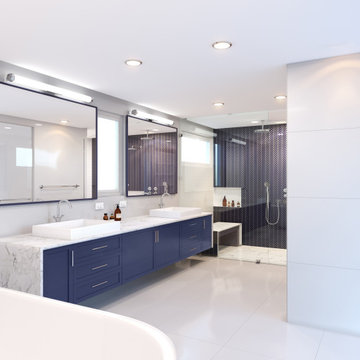
Stewart Rodriguez needed to present two concepts to a client regarding the Master Bathroom designed by the team.
Пример оригинального дизайна: большая главная ванная комната в морском стиле с гидромассажной ванной, унитазом-моноблоком, белой плиткой, керамогранитной плиткой, мраморной столешницей, белой столешницей, тумбой под две раковины и встроенной тумбой
Пример оригинального дизайна: большая главная ванная комната в морском стиле с гидромассажной ванной, унитазом-моноблоком, белой плиткой, керамогранитной плиткой, мраморной столешницей, белой столешницей, тумбой под две раковины и встроенной тумбой
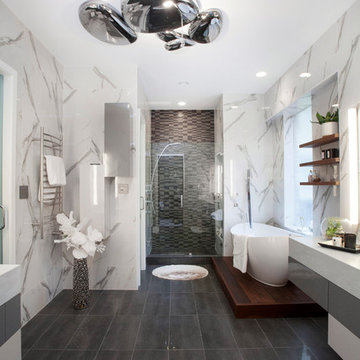
When luxury meets creativity.
Another spectacular white bathroom remodel designed and remodeled by Joseph & Berry Remodel | Design Build. This beautiful modern Carrara marble bathroom, Graff stainless steel hardware, custom made vanities, massage sprayer, hut tub, towel heater, wood tub stage and custom wood shelves.
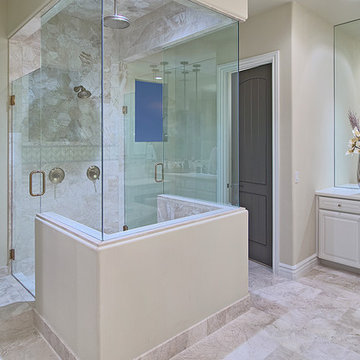
Источник вдохновения для домашнего уюта: большая главная ванная комната в классическом стиле с фасадами с утопленной филенкой, белыми фасадами, гидромассажной ванной, угловым душем, унитазом-моноблоком, бежевой плиткой, керамогранитной плиткой, бежевыми стенами, полом из винила, накладной раковиной и столешницей из талькохлорита
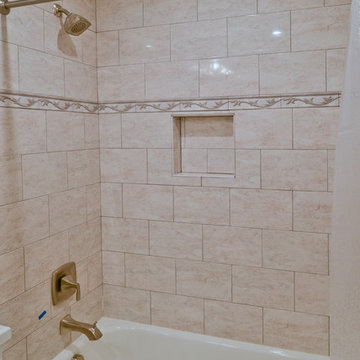
For this couple, planning to move back to their rambler home in Arlington after living overseas for few years, they were ready to get rid of clutter, clean up their grown-up kids’ boxes, and transform their home into their dream home for their golden years.
The old home included a box-like 8 feet x 10 feet kitchen, no family room, three small bedrooms and two back to back small bathrooms. The laundry room was located in a small dark space of the unfinished basement.
This home is located in a cul-de-sac, on an uphill lot, of a very secluded neighborhood with lots of new homes just being built around them.
The couple consulted an architectural firm in past but never were satisfied with the final plans. They approached Michael Nash Custom Kitchens hoping for fresh ideas.
The backyard and side yard are wooded and the existing structure was too close to building restriction lines. We developed design plans and applied for special permits to achieve our client’s goals.
The remodel includes a family room, sunroom, breakfast area, home office, large master bedroom suite, large walk-in closet, main level laundry room, lots of windows, front porch, back deck, and most important than all an elevator from lower to upper level given them and their close relative a necessary easier access.
The new plan added extra dimensions to this rambler on all four sides. Starting from the front, we excavated to allow a first level entrance, storage, and elevator room. Building just above it, is a 12 feet x 30 feet covered porch with a leading brick staircase. A contemporary cedar rail with horizontal stainless steel cable rail system on both the front porch and the back deck sets off this project from any others in area. A new foyer with double frosted stainless-steel door was added which contains the elevator.
The garage door was widened and a solid cedar door was installed to compliment the cedar siding.
The left side of this rambler was excavated to allow a storage off the garage and extension of one of the old bedrooms to be converted to a large master bedroom suite, master bathroom suite and walk-in closet.
We installed matching brick for a seam-less exterior look.
The entire house was furnished with new Italian imported highly custom stainless-steel windows and doors. We removed several brick and block structure walls to put doors and floor to ceiling windows.
A full walk in shower with barn style frameless glass doors, double vanities covered with selective stone, floor to ceiling porcelain tile make the master bathroom highly accessible.
The other two bedrooms were reconfigured with new closets, wider doorways, new wood floors and wider windows. Just outside of the bedroom, a new laundry room closet was a major upgrade.
A second HVAC system was added in the attic for all new areas.
The back side of the master bedroom was covered with floor to ceiling windows and a door to step into a new deck covered in trex and cable railing. This addition provides a view to wooded area of the home.
By excavating and leveling the backyard, we constructed a two story 15’x 40’ addition that provided the tall ceiling for the family room just adjacent to new deck, a breakfast area a few steps away from the remodeled kitchen. Upscale stainless-steel appliances, floor to ceiling white custom cabinetry and quartz counter top, and fun lighting improved this back section of the house with its increased lighting and available work space. Just below this addition, there is extra space for exercise and storage room. This room has a pair of sliding doors allowing more light inside.
The right elevation has a trapezoid shape addition with floor to ceiling windows and space used as a sunroom/in-home office. Wide plank wood floors were installed throughout the main level for continuity.
The hall bathroom was gutted and expanded to allow a new soaking tub and large vanity. The basement half bathroom was converted to a full bathroom, new flooring and lighting in the entire basement changed the purpose of the basement for entertainment and spending time with grandkids.
Off white and soft tone were used inside and out as the color schemes to make this rambler spacious and illuminated.
Final grade and landscaping, by adding a few trees, trimming the old cherry and walnut trees in backyard, saddling the yard, and a new concrete driveway and walkway made this home a unique and charming gem in the neighborhood.
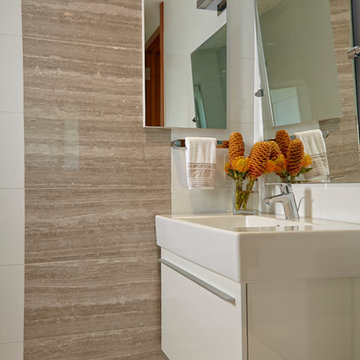
Home and Living Examiner said:
Modern renovation by J Design Group is stunning
J Design Group, an expert in luxury design, completed a new project in Tamarac, Florida, which involved the total interior remodeling of this home. We were so intrigued by the photos and design ideas, we decided to talk to J Design Group CEO, Jennifer Corredor. The concept behind the redesign was inspired by the client’s relocation.
Andrea Campbell: How did you get a feel for the client's aesthetic?
Jennifer Corredor: After a one-on-one with the Client, I could get a real sense of her aesthetics for this home and the type of furnishings she gravitated towards.
The redesign included a total interior remodeling of the client's home. All of this was done with the client's personal style in mind. Certain walls were removed to maximize the openness of the area and bathrooms were also demolished and reconstructed for a new layout. This included removing the old tiles and replacing with white 40” x 40” glass tiles for the main open living area which optimized the space immediately. Bedroom floors were dressed with exotic African Teak to introduce warmth to the space.
We also removed and replaced the outdated kitchen with a modern look and streamlined, state-of-the-art kitchen appliances. To introduce some color for the backsplash and match the client's taste, we introduced a splash of plum-colored glass behind the stove and kept the remaining backsplash with frosted glass. We then removed all the doors throughout the home and replaced with custom-made doors which were a combination of cherry with insert of frosted glass and stainless steel handles.
All interior lights were replaced with LED bulbs and stainless steel trims, including unique pendant and wall sconces that were also added. All bathrooms were totally gutted and remodeled with unique wall finishes, including an entire marble slab utilized in the master bath shower stall.
Once renovation of the home was completed, we proceeded to install beautiful high-end modern furniture for interior and exterior, from lines such as B&B Italia to complete a masterful design. One-of-a-kind and limited edition accessories and vases complimented the look with original art, most of which was custom-made for the home.
To complete the home, state of the art A/V system was introduced. The idea is always to enhance and amplify spaces in a way that is unique to the client and exceeds his/her expectations.
To see complete J Design Group featured article, go to: http://www.examiner.com/article/modern-renovation-by-j-design-group-is-stunning
Living Room,
Dining room,
Master Bedroom,
Master Bathroom,
Powder Bathroom,
Miami Interior Designers,
Miami Interior Designer,
Interior Designers Miami,
Interior Designer Miami,
Modern Interior Designers,
Modern Interior Designer,
Modern interior decorators,
Modern interior decorator,
Miami,
Contemporary Interior Designers,
Contemporary Interior Designer,
Interior design decorators,
Interior design decorator,
Interior Decoration and Design,
Black Interior Designers,
Black Interior Designer,
Interior designer,
Interior designers,
Home interior designers,
Home interior designer,
Daniel Newcomb
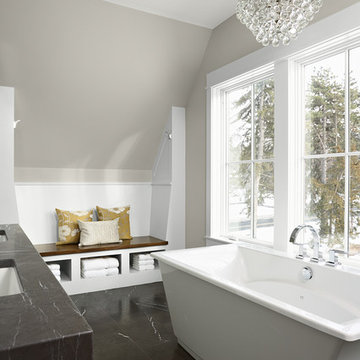
Build: Rocky DiGiacomo, DiGiacomo Homes
Interior Design: Gigi DiGiacomo, DiGiacomo Homes
Photo: Susan Gilmore
Источник вдохновения для домашнего уюта: большая главная ванная комната в современном стиле с открытыми фасадами, серыми фасадами, гидромассажной ванной, угловым душем, унитазом-моноблоком, серой плиткой, керамической плиткой, серыми стенами, мраморным полом, врезной раковиной и мраморной столешницей
Источник вдохновения для домашнего уюта: большая главная ванная комната в современном стиле с открытыми фасадами, серыми фасадами, гидромассажной ванной, угловым душем, унитазом-моноблоком, серой плиткой, керамической плиткой, серыми стенами, мраморным полом, врезной раковиной и мраморной столешницей
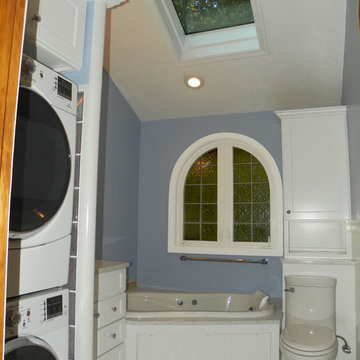
Renovisions Designed & Built this fabulous bathroom equipped with whirlpool tub with grab bar, and featuring cabinetry in white painted finish, quartz countertops, Jado fixtures in chrome finish, Porcher comfort height toilet, Crossville porcelain tile, warming floor, rounded block window for privacy & functionality and block panel wall to tie into this beautiful design. Custom wood vanity & mirror in matching painted white finish, Silestone Quartz countertop, Jado fixtures in chrome finish, custom block panel wall. Stackable washer and dryer are conveniently accessible for this happy homeowner.
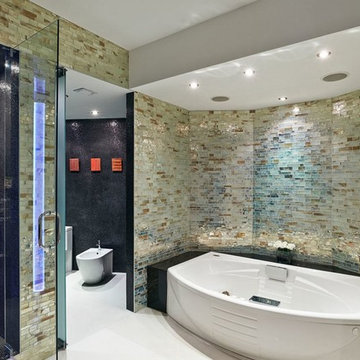
The grandeur of Trend mosaic technique is expressed at its highest in the bathrooms. The large master bathroom is covered with Metropolis mosaic in the Opal color, and inspired by the style of Art Nouveau. The shower is covered with mosaic 1x1 Brillante 260, in black, which creates a contrast with other areas of the bathroom.
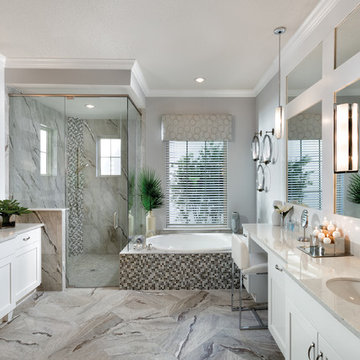
This double sink setup features a walk in shower and an oversized tub.
Arthur Rutenberg Homes
На фото: большая главная ванная комната с врезной раковиной, фасадами с утопленной филенкой, белыми фасадами, столешницей из гранита, гидромассажной ванной, угловым душем, унитазом-моноблоком, белой плиткой, керамической плиткой, белыми стенами и полом из керамической плитки с
На фото: большая главная ванная комната с врезной раковиной, фасадами с утопленной филенкой, белыми фасадами, столешницей из гранита, гидромассажной ванной, угловым душем, унитазом-моноблоком, белой плиткой, керамической плиткой, белыми стенами и полом из керамической плитки с
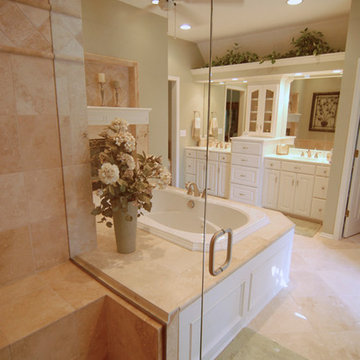
Стильный дизайн: большая главная ванная комната в классическом стиле с фасадами с выступающей филенкой, белыми фасадами, гидромассажной ванной, душем в нише, унитазом-моноблоком, бежевой плиткой, мраморной плиткой, зелеными стенами, полом из известняка, врезной раковиной, мраморной столешницей, бежевым полом и душем с распашными дверями - последний тренд
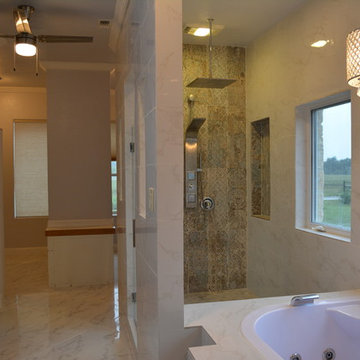
На фото: большая главная ванная комната в стиле шебби-шик с фасадами островного типа, белыми фасадами, гидромассажной ванной, двойным душем, унитазом-моноблоком, белой плиткой, мраморной плиткой, бежевыми стенами, мраморным полом, настольной раковиной, столешницей из гранита, белым полом и открытым душем с
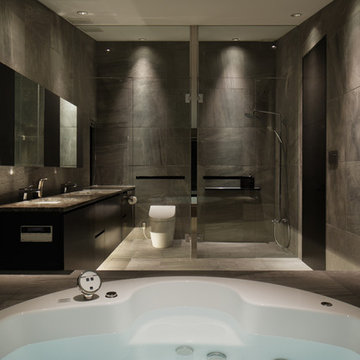
Источник вдохновения для домашнего уюта: ванная комната в современном стиле с плоскими фасадами, черными фасадами, гидромассажной ванной, унитазом-моноблоком, серыми стенами и врезной раковиной
Санузел с гидромассажной ванной и унитазом-моноблоком – фото дизайна интерьера
6

