Санузел с гидромассажной ванной и цементной плиткой – фото дизайна интерьера
Сортировать:
Бюджет
Сортировать:Популярное за сегодня
61 - 66 из 66 фото
1 из 3
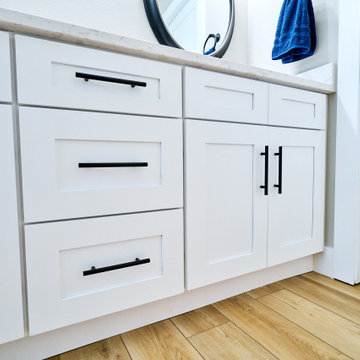
Kitchen Remodel, was completed as a result of a sewage backup incident. Prior layout was L shape Kitchen layout with awkward angle on dishwasher end, that ended straight into the wall. Cabinets right of dishwasher and above were added including a 24 inch pantry to the right. This added considerable amount of space to the kitchen even though it required the use of a vanity cabinet in order to make that happen. Project has received new drawers for that vanity box that needed to be custom made in order to make that cabinet work. Overall customer seems extremely happy at the results.
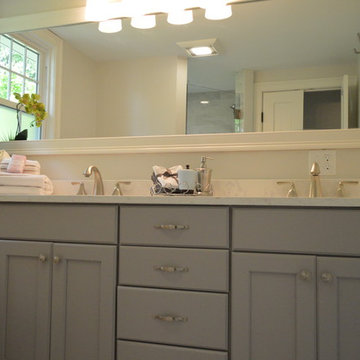
Double vanity with quartz countertop and oval white ceramic bowl
На фото: главная ванная комната среднего размера в стиле неоклассика (современная классика) с фасадами с выступающей филенкой, темными деревянными фасадами, гидромассажной ванной, бежевой плиткой, цементной плиткой, врезной раковиной, столешницей из искусственного кварца и бежевой столешницей
На фото: главная ванная комната среднего размера в стиле неоклассика (современная классика) с фасадами с выступающей филенкой, темными деревянными фасадами, гидромассажной ванной, бежевой плиткой, цементной плиткой, врезной раковиной, столешницей из искусственного кварца и бежевой столешницей
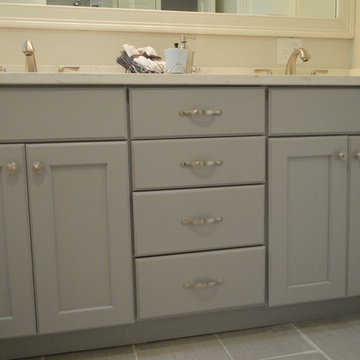
Double vanity with quartz countertop and oval white ceramic bowl
Стильный дизайн: главная ванная комната среднего размера в стиле неоклассика (современная классика) с фасадами с выступающей филенкой, темными деревянными фасадами, гидромассажной ванной, бежевой плиткой, цементной плиткой, врезной раковиной, столешницей из искусственного кварца и бежевой столешницей - последний тренд
Стильный дизайн: главная ванная комната среднего размера в стиле неоклассика (современная классика) с фасадами с выступающей филенкой, темными деревянными фасадами, гидромассажной ванной, бежевой плиткой, цементной плиткой, врезной раковиной, столешницей из искусственного кварца и бежевой столешницей - последний тренд
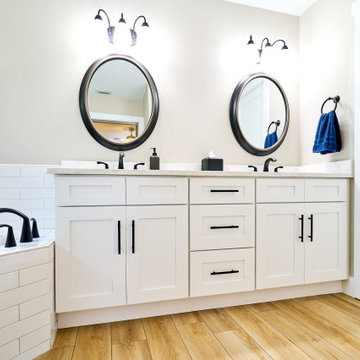
Kitchen Remodel, was completed as a result of a sewage backup incident. Prior layout was L shape Kitchen layout with awkward angle on dishwasher end, that ended straight into the wall. Cabinets right of dishwasher and above were added including a 24 inch pantry to the right. This added considerable amount of space to the kitchen even though it required the use of a vanity cabinet in order to make that happen. Project has received new drawers for that vanity box that needed to be custom made in order to make that cabinet work. Overall customer seems extremely happy at the results.
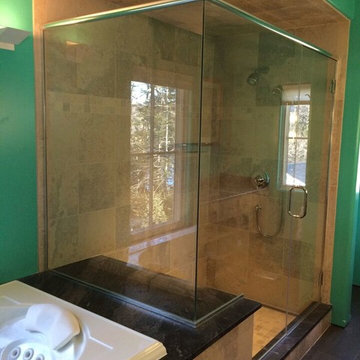
Стильный дизайн: большая главная ванная комната в классическом стиле с гидромассажной ванной, угловым душем, бежевой плиткой, цементной плиткой и зелеными стенами - последний тренд
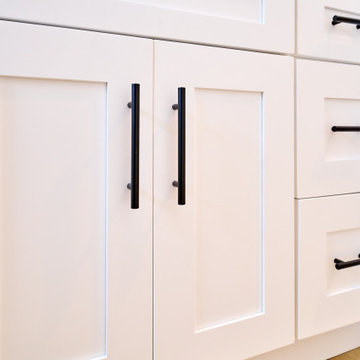
Kitchen Remodel, was completed as a result of a sewage backup incident. Prior layout was L shape Kitchen layout with awkward angle on dishwasher end, that ended straight into the wall. Cabinets right of dishwasher and above were added including a 24 inch pantry to the right. This added considerable amount of space to the kitchen even though it required the use of a vanity cabinet in order to make that happen. Project has received new drawers for that vanity box that needed to be custom made in order to make that cabinet work. Overall customer seems extremely happy at the results.
Санузел с гидромассажной ванной и цементной плиткой – фото дизайна интерьера
4

