Санузел с гидромассажной ванной и душем без бортиков – фото дизайна интерьера
Сортировать:
Бюджет
Сортировать:Популярное за сегодня
41 - 60 из 554 фото
1 из 3
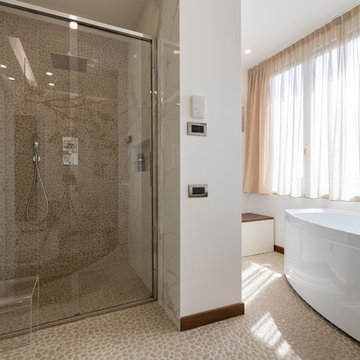
La stanza da bagno si presenta come un ambiente estremamente rilassante: pavimento in sassi di vetro e parquet di noce americano, vasca idromassaggio e doccia a filo pavimento, carta da parati con soggetto floreale e quadri con soggetti zen.
Foto di Simone Marulli
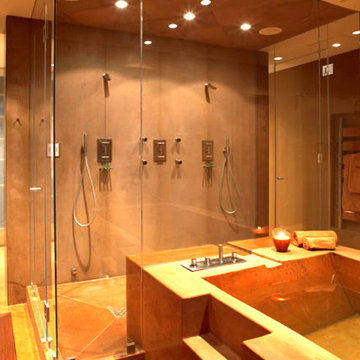
Идея дизайна: большая главная ванная комната в современном стиле с открытыми фасадами, светлыми деревянными фасадами, гидромассажной ванной, душем без бортиков, зеркальной плиткой, коричневыми стенами, подвесной раковиной и столешницей из дерева
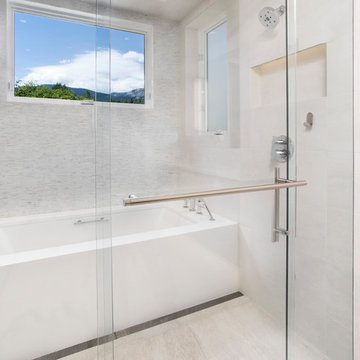
Стильный дизайн: большая главная ванная комната в современном стиле с монолитной раковиной, плоскими фасадами, фасадами цвета дерева среднего тона, столешницей из искусственного камня, гидромассажной ванной, душем без бортиков, раздельным унитазом, белой плиткой, удлиненной плиткой и белыми стенами - последний тренд
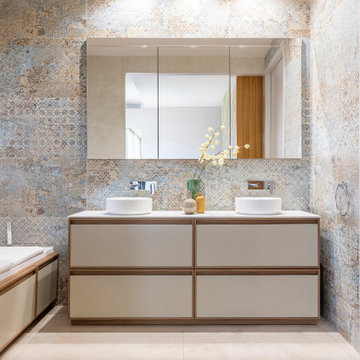
Источник вдохновения для домашнего уюта: большой главный совмещенный санузел в современном стиле с темными деревянными фасадами, гидромассажной ванной, душем без бортиков, полом из керамической плитки, настольной раковиной, тумбой под две раковины, встроенной тумбой и плоскими фасадами
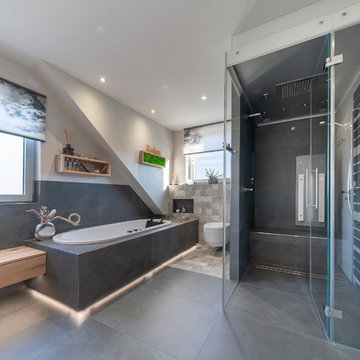
Das Fertighaus BJ 1998 hat im Obergeschoss ein Satteldach. Damit das Bad etwas größer wurde, wurde eine Dachgaube errichtet.
Geplant wurde ein individuelles Dampfbad mit Infrarotpaneel und großer beheizter Sitzbank sowie einen Whirlpool.
Der Waschtisch wurde passend zur Wanne ausgewählt.
Ebenso wurde eine Fußbodenheizung und ein Dusch-WC verbaut.
Ein Licht- und Soundsystem wurde realisiert.
Die sehr großzügige Waschtischanlage mit Echtholzfronten und Sitzbank zur Wanne hin, sowie einen Kofferschrank runden das Bad ab.
Foto: Repabad honorarfrei
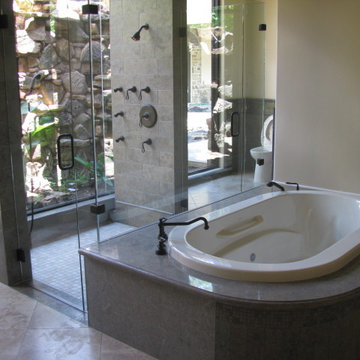
На фото: огромная главная ванная комната в современном стиле с гидромассажной ванной, душем без бортиков, раздельным унитазом, бежевой плиткой, каменной плиткой, полом из травертина и столешницей из гранита
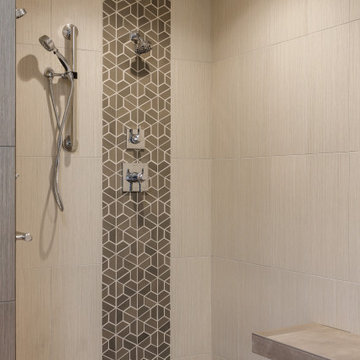
This Modern Spa Master Bathroom went through some major changes! A more contemporary look and wheelchair access is what the couple wanted. Pulling from Japanese design Morey Remodeling created a tranquil space with custom painted cabinetry and imported tile. Includes a new floating vanity with touch LED light medicine cabinets, Delta touch technology faucets and custom backsplash. The jacuzzi tub is the perfect addition to the roll in shower with multiple shower heads. Now the homeowners can age in place with a timeless and functional design. ADA compliant should incorporate features that aid in your day-to-day life without sacrificing visual aesthetic.
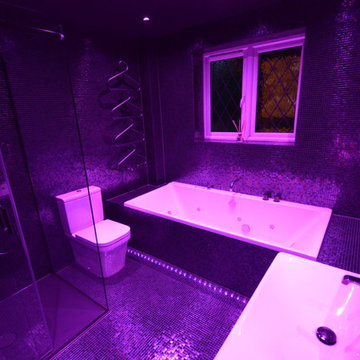
www.knoetze.co.uk
Стильный дизайн: главная ванная комната среднего размера в современном стиле с фасадами с выступающей филенкой, черными фасадами, гидромассажной ванной, душем без бортиков, биде, черной плиткой, плиткой мозаикой, черными стенами, полом из мозаичной плитки, подвесной раковиной и столешницей из искусственного кварца - последний тренд
Стильный дизайн: главная ванная комната среднего размера в современном стиле с фасадами с выступающей филенкой, черными фасадами, гидромассажной ванной, душем без бортиков, биде, черной плиткой, плиткой мозаикой, черными стенами, полом из мозаичной плитки, подвесной раковиной и столешницей из искусственного кварца - последний тренд
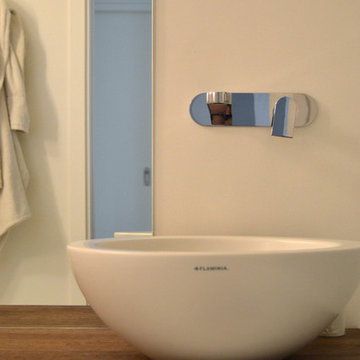
На фото: ванная комната среднего размера в скандинавском стиле с открытыми фасадами, светлыми деревянными фасадами, гидромассажной ванной, душем без бортиков, инсталляцией, серыми стенами, паркетным полом среднего тона, душевой кабиной, настольной раковиной, столешницей из дерева, серым полом и открытым душем с
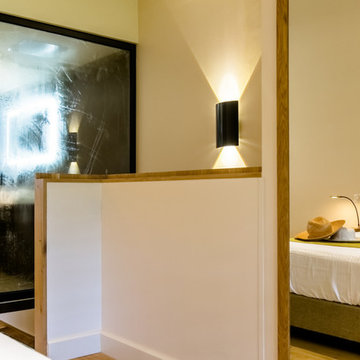
Valérie Servant
Свежая идея для дизайна: большая ванная комната в скандинавском стиле с гидромассажной ванной, душем без бортиков, черной плиткой, светлым паркетным полом, душевой кабиной, подвесной раковиной, бежевым полом и черной столешницей - отличное фото интерьера
Свежая идея для дизайна: большая ванная комната в скандинавском стиле с гидромассажной ванной, душем без бортиков, черной плиткой, светлым паркетным полом, душевой кабиной, подвесной раковиной, бежевым полом и черной столешницей - отличное фото интерьера
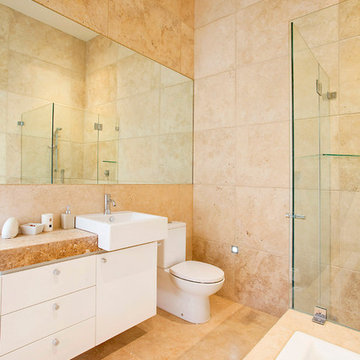
ensuite
Источник вдохновения для домашнего уюта: детская ванная комната в стиле кантри с белыми фасадами, гидромассажной ванной, раздельным унитазом, каменной плиткой, полом из травертина, столешницей из искусственного камня, душем без бортиков, бежевой плиткой, бежевыми стенами, раковиной с несколькими смесителями, бежевым полом, душем с распашными дверями и бежевой столешницей
Источник вдохновения для домашнего уюта: детская ванная комната в стиле кантри с белыми фасадами, гидромассажной ванной, раздельным унитазом, каменной плиткой, полом из травертина, столешницей из искусственного камня, душем без бортиков, бежевой плиткой, бежевыми стенами, раковиной с несколькими смесителями, бежевым полом, душем с распашными дверями и бежевой столешницей
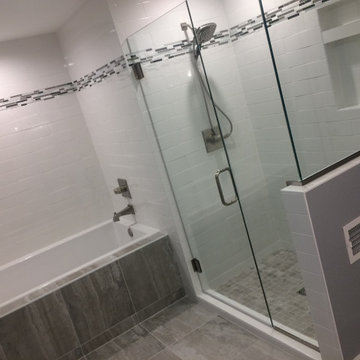
Custom Bathroom
Источник вдохновения для домашнего уюта: главная ванная комната среднего размера в классическом стиле с тумбой под одну раковину, белыми фасадами, столешницей из искусственного кварца, встроенной тумбой, гидромассажной ванной, врезной раковиной, душем с распашными дверями, разноцветной столешницей, душем без бортиков, раздельным унитазом, белой плиткой, керамогранитной плиткой, серыми стенами, полом из керамической плитки, серым полом, нишей и фасадами с утопленной филенкой
Источник вдохновения для домашнего уюта: главная ванная комната среднего размера в классическом стиле с тумбой под одну раковину, белыми фасадами, столешницей из искусственного кварца, встроенной тумбой, гидромассажной ванной, врезной раковиной, душем с распашными дверями, разноцветной столешницей, душем без бортиков, раздельным унитазом, белой плиткой, керамогранитной плиткой, серыми стенами, полом из керамической плитки, серым полом, нишей и фасадами с утопленной филенкой
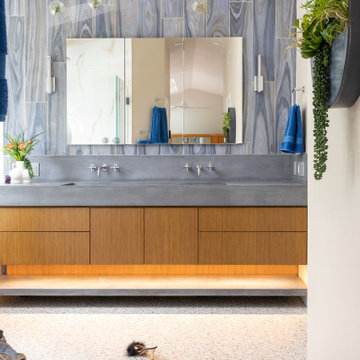
Timeless Modern Design is Blackdoor's signature. This custom floating walnut vanity with trough concrete sink and countertop is highlight with a high gloss porcelain tile wall and under glow lighting. The glitz of chrome fixtures and sconces are subdued with playful greenery throughout the bathroom. Everywhere you look there is something beautiful!
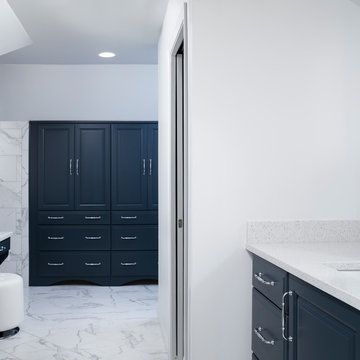
The Inverness Bathroom remodel had these goals: to complete the work while allowing the owner to continue to use their workshop below the project's construction, to provide a high-end quality product that was low-maintenance to the owners, to allow for future accessibility, more natural light and to better meet the daily needs of both the husband's and wife's lifestyles.
The first challenge was providing the required structural support to continue to clear span the two cargarage below which housed a workshop. The sheetrock removal, framing and sheetrock repairs and painting were completed first so the owner could continue to use his workshop, as requested. The HVAC supply line was originally an 8" duct that barely fit in the roof triangle between the ridge pole and ceiling. In order to provide the required air flow to additional supply vents in ceiling, a triangular duct was fabricated allowing us to use every square inch of available space. Since every exterior wall in the space adjoined a sloped ceiling, we installed ventilation baffles between each rafter and installed spray foam insulation.This project more than doubled the square footage of usable space. The new area houses a spaciousshower, large bathtub and dressing area. The addition of a window provides natural light. Instead of a small double vanity, they now have a his-and-hers vanity area. We wanted to provide a practical and comfortable space for the wife to get ready for her day and were able to incorporate a sit down make up station for her. The honed white marble looking tile is not only low maintenance but creates a clean bright spa appearance. The custom color vanities and built in linen press provide the perfect contrast of boldness to create the WOW factor. The sloped ceilings allowed us to maximize the amount of usable space plus provided the opportunity for the built in linen press with drawers at the bottom for additional storage. We were also able to combine two closets and add built in shelves for her. This created a dream space for our client that craved organization and functionality. A separate closet on opposite side of entrance provided suitable and comfortable closet space for him. In the end, these clients now have a large, bright and inviting master bath that will allow for complete accessibility in the future.
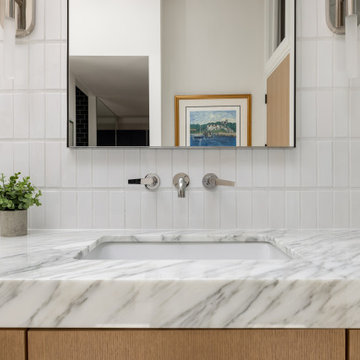
Beautiful bathroom design in Rolling Hills. This bathroom includes limestone floor, a floating white oak vanity and amazing marble stonework
Источник вдохновения для домашнего уюта: огромный главный совмещенный санузел в стиле модернизм с плоскими фасадами, светлыми деревянными фасадами, гидромассажной ванной, душем без бортиков, биде, белой плиткой, плиткой кабанчик, белыми стенами, полом из известняка, консольной раковиной, мраморной столешницей, бежевым полом, душем с распашными дверями, белой столешницей, тумбой под две раковины, подвесной тумбой, сводчатым потолком и панелями на части стены
Источник вдохновения для домашнего уюта: огромный главный совмещенный санузел в стиле модернизм с плоскими фасадами, светлыми деревянными фасадами, гидромассажной ванной, душем без бортиков, биде, белой плиткой, плиткой кабанчик, белыми стенами, полом из известняка, консольной раковиной, мраморной столешницей, бежевым полом, душем с распашными дверями, белой столешницей, тумбой под две раковины, подвесной тумбой, сводчатым потолком и панелями на части стены
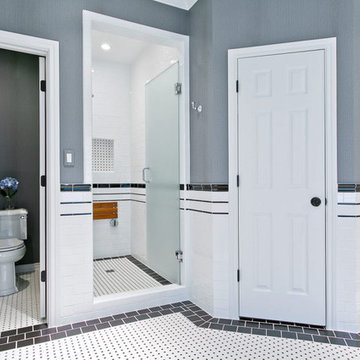
На фото: большая главная ванная комната в классическом стиле с фасадами в стиле шейкер, белыми фасадами, гидромассажной ванной, душем без бортиков, унитазом-моноблоком, черной плиткой, керамической плиткой, серыми стенами, полом из керамической плитки, монолитной раковиной, столешницей из искусственного кварца, белым полом, душем с распашными дверями и белой столешницей
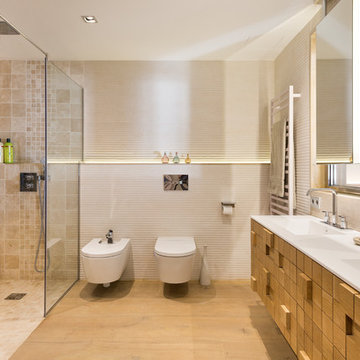
Baño principal suite / master suite bathroom
На фото: огромная главная ванная комната в современном стиле с гидромассажной ванной, душем без бортиков, биде, бежевой плиткой, керамогранитной плиткой, бежевыми стенами, светлым паркетным полом, монолитной раковиной, столешницей из оникса, бежевым полом и душем с распашными дверями
На фото: огромная главная ванная комната в современном стиле с гидромассажной ванной, душем без бортиков, биде, бежевой плиткой, керамогранитной плиткой, бежевыми стенами, светлым паркетным полом, монолитной раковиной, столешницей из оникса, бежевым полом и душем с распашными дверями
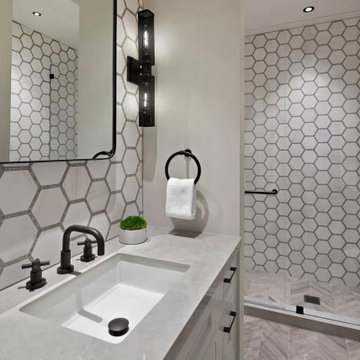
На фото: главная ванная комната среднего размера в стиле модернизм с фасадами с утопленной филенкой, белыми фасадами, гидромассажной ванной, душем без бортиков, унитазом-моноблоком, серой плиткой, цементной плиткой, серыми стенами, полом из керамогранита, мраморной столешницей, серым полом, душем с раздвижными дверями, белой столешницей, фартуком, тумбой под одну раковину, подвесной тумбой и кессонным потолком
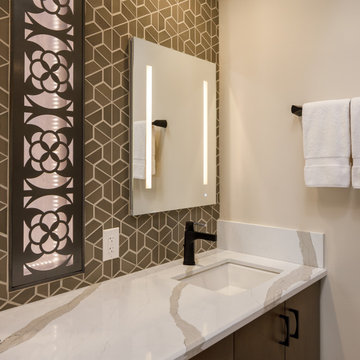
This Modern Spa Master Bathroom went through some major changes! A more contemporary look and wheelchair access is what the couple wanted. Pulling from Japanese design Morey Remodeling created a tranquil space with custom painted cabinetry and imported tile. Includes a new floating vanity with touch LED light medicine cabinets, Delta touch technology faucets and custom backsplash. The jacuzzi tub is the perfect addition to the roll in shower with multiple shower heads. Now the homeowners can age in place with a timeless and functional design. ADA compliant should incorporate features that aid in your day-to-day life without sacrificing visual aesthetic.
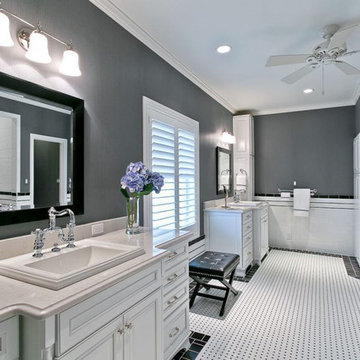
Источник вдохновения для домашнего уюта: большая главная ванная комната в классическом стиле с фасадами в стиле шейкер, белыми фасадами, гидромассажной ванной, душем без бортиков, унитазом-моноблоком, черной плиткой, керамической плиткой, серыми стенами, полом из керамической плитки, монолитной раковиной, столешницей из искусственного кварца, белым полом, душем с распашными дверями и белой столешницей
Санузел с гидромассажной ванной и душем без бортиков – фото дизайна интерьера
3

