Санузел с галечной плиткой и столешницей из гранита – фото дизайна интерьера
Сортировать:
Бюджет
Сортировать:Популярное за сегодня
81 - 100 из 638 фото
1 из 3
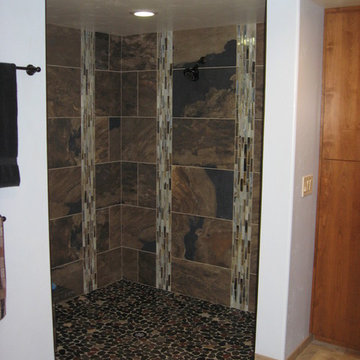
Источник вдохновения для домашнего уюта: главная ванная комната среднего размера в классическом стиле с плоскими фасадами, фасадами цвета дерева среднего тона, открытым душем, раздельным унитазом, разноцветной плиткой, синими стенами, полом из керамогранита, накладной раковиной, столешницей из гранита и галечной плиткой
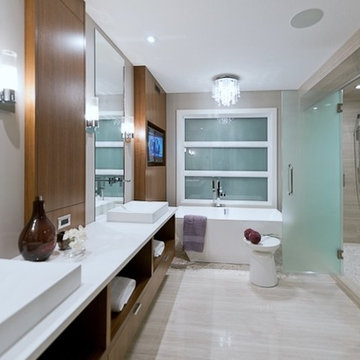
Стильный дизайн: огромная ванная комната в современном стиле с фасадами цвета дерева среднего тона, отдельно стоящей ванной, двойным душем, унитазом-моноблоком, серой плиткой, галечной плиткой, бежевыми стенами, полом из галечной плитки, душевой кабиной, настольной раковиной и столешницей из гранита - последний тренд
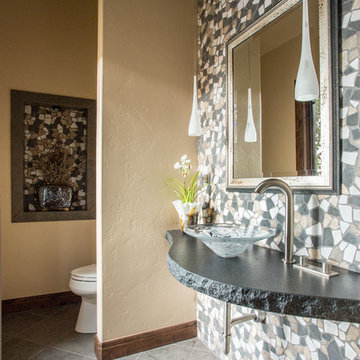
Photo by Scot Zimmerman,
Interior Design by Kay Mammen & Nancy Johnson
Свежая идея для дизайна: ванная комната среднего размера в стиле неоклассика (современная классика) с раздельным унитазом, бежевой плиткой, черной плиткой, белой плиткой, галечной плиткой, бежевыми стенами, полом из сланца, душевой кабиной, настольной раковиной, столешницей из гранита и черным полом - отличное фото интерьера
Свежая идея для дизайна: ванная комната среднего размера в стиле неоклассика (современная классика) с раздельным унитазом, бежевой плиткой, черной плиткой, белой плиткой, галечной плиткой, бежевыми стенами, полом из сланца, душевой кабиной, настольной раковиной, столешницей из гранита и черным полом - отличное фото интерьера
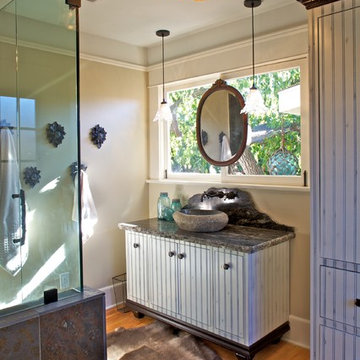
This Craftsman style home is nestled into Mission Hills. It was built in 1914 and has the historic designation as a craftsman style home.
The homeowner wanted to update her master bathroom. This project took an 11.5’ x 8.5 room that was cut into two smaller, chopped up spaces (see original construction plan) and converted it into a larger more cohesive on-suite master bathroom.
The homeowner is an artist with a rustic, eclectic taste. So, we first made the space extremely functional, by opening up the room’s interior into one united space. We then created a unique antiqued bead board vanity and furniture-style armoire with unique details that give the space a nod to it’s 1914 history. Additionally, we added some more contemporary yet rustic amenitities with a granite vessel sink and wall mounted faucet in oil-rubbed bronze. The homeowner loves the view into her back garden, so we emphasized this focal point, by locating the vanity underneath the window, and placing an antique mirror above it. It is flanked by two, hand-blown Venetian glass pendant lights, that also allow the natural light into the space.
We commissioned a custom-made chandelier featuring antique stencils for the center of the ceiling.
The other side of the room features a much larger shower with a built-in bench seat and is clad in Brazilian multi-slate and a pebble floor. A frameless glass shower enclosure also gives the room and open, unobstructed view and makes the space feel larger.
The room features it’s original Douglas Fur Wood flooring, that also extends through the entire home.
The project cost approximately $27,000.
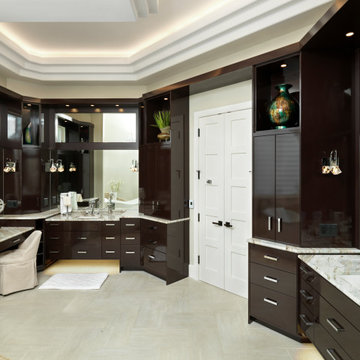
На фото: большая главная ванная комната в современном стиле с плоскими фасадами, темными деревянными фасадами, отдельно стоящей ванной, душем в нише, бежевой плиткой, галечной плиткой, бежевыми стенами, полом из керамогранита, врезной раковиной, столешницей из гранита, бежевым полом, душем с распашными дверями и белой столешницей
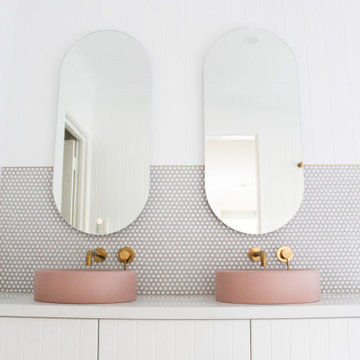
Wet Room Set Up, Brushed Brass, Bathroom Panels, VJ Panels, Concrete Basins, Pink Concrete Bathroom Basins, Penny Round Feature, LED Shower Niche, Freestanding Bath, Wall To Wall Frameless Screen, Brushed Brass Shower Screen, Shaker Vanity
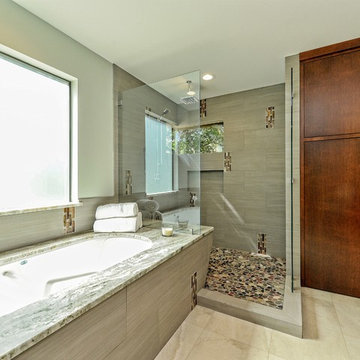
Стильный дизайн: главная ванная комната среднего размера в современном стиле с плоскими фасадами, полновстраиваемой ванной, открытым душем, раздельным унитазом, разноцветной плиткой, галечной плиткой, зелеными стенами, полом из керамической плитки, врезной раковиной, столешницей из гранита и темными деревянными фасадами - последний тренд
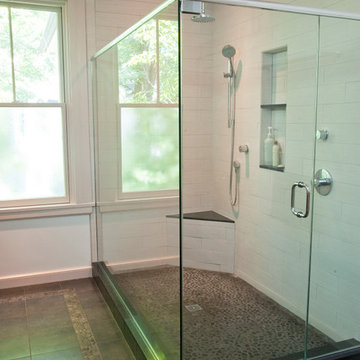
design: Marta Kruszelnicka
photo: Todd Gieg
На фото: главная ванная комната среднего размера в современном стиле с настольной раковиной, плоскими фасадами, фасадами цвета дерева среднего тона, столешницей из гранита, угловым душем, серой плиткой, галечной плиткой, белыми стенами и полом из травертина с
На фото: главная ванная комната среднего размера в современном стиле с настольной раковиной, плоскими фасадами, фасадами цвета дерева среднего тона, столешницей из гранита, угловым душем, серой плиткой, галечной плиткой, белыми стенами и полом из травертина с
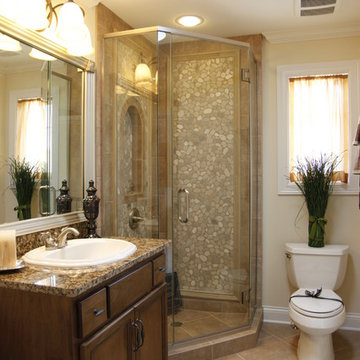
This photo was taken at DJK Custom Homes former model home in Stewart Ridge of Plainfield, Illinois.
На фото: ванная комната среднего размера в классическом стиле с фасадами с выступающей филенкой, фасадами цвета дерева среднего тона, угловым душем, раздельным унитазом, коричневой плиткой, галечной плиткой, желтыми стенами, полом из керамической плитки, душевой кабиной, накладной раковиной и столешницей из гранита
На фото: ванная комната среднего размера в классическом стиле с фасадами с выступающей филенкой, фасадами цвета дерева среднего тона, угловым душем, раздельным унитазом, коричневой плиткой, галечной плиткой, желтыми стенами, полом из керамической плитки, душевой кабиной, накладной раковиной и столешницей из гранита
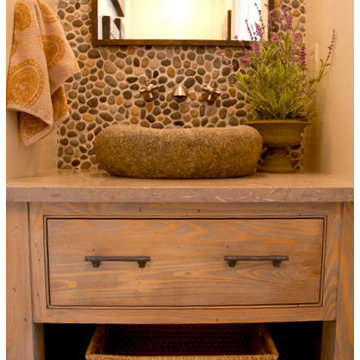
Свежая идея для дизайна: маленькая ванная комната в морском стиле с настольной раковиной, фасадами островного типа, светлыми деревянными фасадами, столешницей из гранита, разноцветной плиткой, галечной плиткой, бежевыми стенами и душевой кабиной для на участке и в саду - отличное фото интерьера
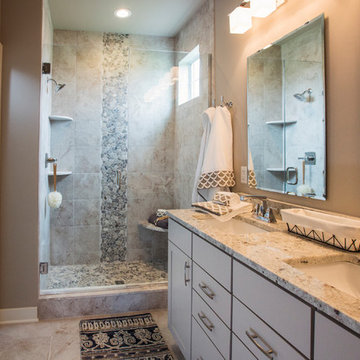
Идея дизайна: большая главная ванная комната в стиле кантри с фасадами с утопленной филенкой, серыми фасадами, душем в нише, унитазом-моноблоком, разноцветной плиткой, галечной плиткой, бежевыми стенами, полом из керамической плитки, накладной раковиной и столешницей из гранита
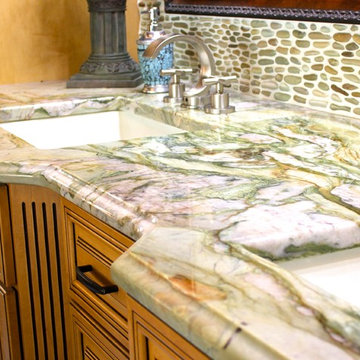
Christina Yusko
Свежая идея для дизайна: огромная главная ванная комната с врезной раковиной, фасадами в стиле шейкер, фасадами цвета дерева среднего тона, столешницей из гранита, гидромассажной ванной, душем в нише, унитазом-моноблоком, разноцветной плиткой, галечной плиткой, бежевыми стенами и полом из керамической плитки - отличное фото интерьера
Свежая идея для дизайна: огромная главная ванная комната с врезной раковиной, фасадами в стиле шейкер, фасадами цвета дерева среднего тона, столешницей из гранита, гидромассажной ванной, душем в нише, унитазом-моноблоком, разноцветной плиткой, галечной плиткой, бежевыми стенами и полом из керамической плитки - отличное фото интерьера
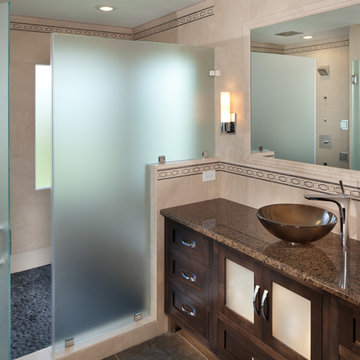
Capital Area Construction
Свежая идея для дизайна: маленькая главная ванная комната в современном стиле с настольной раковиной, темными деревянными фасадами, столешницей из гранита, бежевыми стенами, фасадами в стиле шейкер, серой плиткой, галечной плиткой и полом из сланца для на участке и в саду - отличное фото интерьера
Свежая идея для дизайна: маленькая главная ванная комната в современном стиле с настольной раковиной, темными деревянными фасадами, столешницей из гранита, бежевыми стенами, фасадами в стиле шейкер, серой плиткой, галечной плиткой и полом из сланца для на участке и в саду - отличное фото интерьера
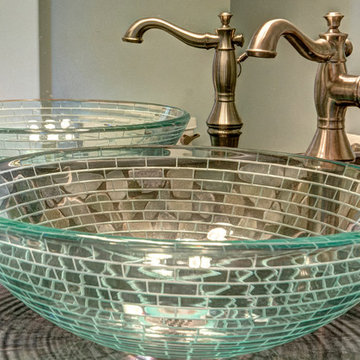
A Beautiful Dominion Photography
Пример оригинального дизайна: ванная комната среднего размера в стиле неоклассика (современная классика) с зеленой плиткой, галечной плиткой, фасадами с выступающей филенкой, белыми фасадами, серыми стенами, душевой кабиной, настольной раковиной и столешницей из гранита
Пример оригинального дизайна: ванная комната среднего размера в стиле неоклассика (современная классика) с зеленой плиткой, галечной плиткой, фасадами с выступающей филенкой, белыми фасадами, серыми стенами, душевой кабиной, настольной раковиной и столешницей из гранита
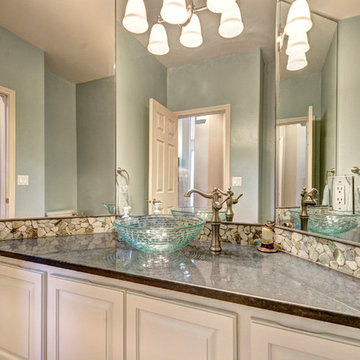
A Beautiful Dominion Photography
На фото: ванная комната среднего размера в стиле неоклассика (современная классика) с зеленой плиткой, галечной плиткой, фасадами с выступающей филенкой, белыми фасадами, серыми стенами, душевой кабиной, настольной раковиной и столешницей из гранита с
На фото: ванная комната среднего размера в стиле неоклассика (современная классика) с зеленой плиткой, галечной плиткой, фасадами с выступающей филенкой, белыми фасадами, серыми стенами, душевой кабиной, настольной раковиной и столешницей из гранита с
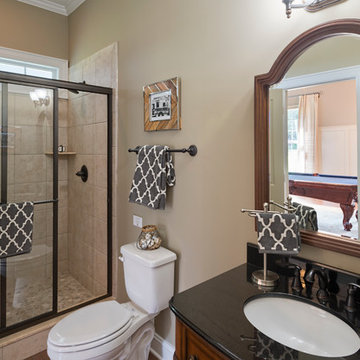
A guest bathroom with a tiled shower in shades of taupe and brown. To create your design for a Lancaster floor plan, please go visit https://www.gomsh.com/plans/two-story-home/lancaster/ifp
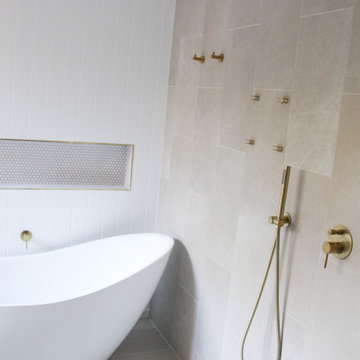
Wet Room Set Up, Brushed Brass, Bathroom Panels, VJ Panels, Concrete Basins, Pink Concrete Bathroom Basins, Penny Round Feature, LED Shower Niche, Freestanding Bath, Wall To Wall Frameless Screen, Brushed Brass Shower Screen, Shaker Vanity
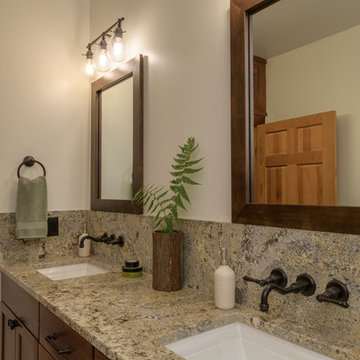
These clients hired us to renovate their long and narrow bathroom with a dysfunctional design. Along with creating a more functional layout, our clients wanted a walk-in shower, a separate bathtub, and a double vanity. Already working with tight space, we got creative and were able to widen the bathroom by 30 inches. This additional space allowed us to install a wet area, rather than a small, separate shower, which works perfectly to prevent the rest of the bathroom from getting soaked when their youngest child plays and splashes in the bath.
Our clients wanted an industrial-contemporary style, with clean lines and refreshing colors. To ensure the bathroom was cohesive with the rest of their home (a timber frame mountain-inspired home located in northern New Hampshire), we decided to mix a few complementary elements to get the look of their dreams. The shower and bathtub boast industrial-inspired oil-rubbed bronze hardware, and the light contemporary ceramic garden seat brightens up the space while providing the perfect place to sit during bath time. We chose river rock tile for the wet area, which seamlessly contrasts against the rustic wood-like tile. And finally, we merged both rustic and industrial-contemporary looks through the vanity using rustic cabinets and mirror frames as well as “industrial” Edison bulb lighting.
Project designed by Franconia interior designer Randy Trainor. She also serves the New Hampshire Ski Country, Lake Regions and Coast, including Lincoln, North Conway, and Bartlett.
For more about Randy Trainor, click here: https://crtinteriors.com/
To learn more about this project, click here: https://crtinteriors.com/mountain-bathroom/
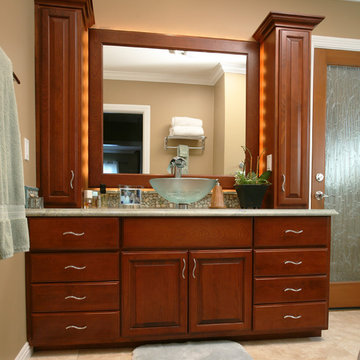
Beautiful vanity with countertop storage. Dimmable lights glow from behind the mirror. beautiful crackle glass vessel sink and river rock backsplash
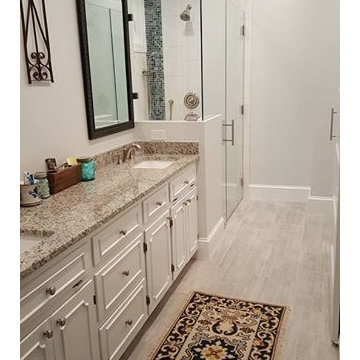
Стильный дизайн: главная ванная комната в стиле неоклассика (современная классика) с фасадами с утопленной филенкой, белыми фасадами, душем без бортиков, белыми стенами, врезной раковиной, столешницей из гранита, галечной плиткой и полом из керамогранита - последний тренд
Санузел с галечной плиткой и столешницей из гранита – фото дизайна интерьера
5

