Санузел с галечной плиткой и плиткой из сланца – фото дизайна интерьера
Сортировать:
Бюджет
Сортировать:Популярное за сегодня
61 - 80 из 4 768 фото
1 из 3
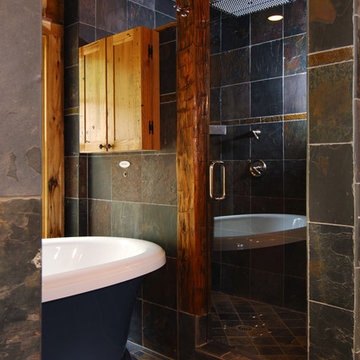
На фото: маленькая ванная комната в стиле рустика с отдельно стоящей ванной, душем в нише, разноцветной плиткой и плиткой из сланца для на участке и в саду с
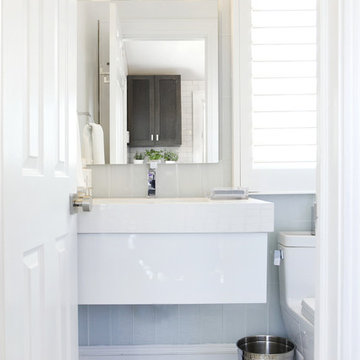
Light baby blue bathroom with white bathroom fixtures and window trim. Bathroom walls have baby blue square tiles floors have unique pebble stone tile with black border tile. White bathroom sink is wall mounted and lit by unique Broadway style lights.
Photographer - Brian Jordan,Architect - Hierarchy Architects + Designers, TJ Costello
Graphite NYC
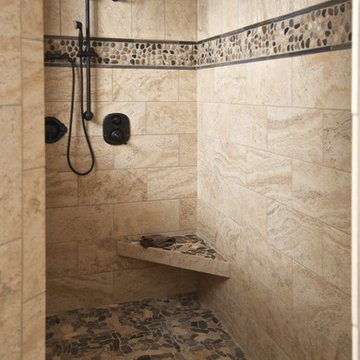
Marc Stowe
На фото: большая главная ванная комната в стиле кантри с открытым душем, разноцветной плиткой, галечной плиткой и полом из галечной плитки
На фото: большая главная ванная комната в стиле кантри с открытым душем, разноцветной плиткой, галечной плиткой и полом из галечной плитки
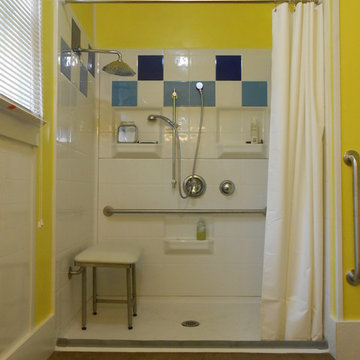
Wheelchair Accessible Barrier Free Shower by Best Bath Systems with padded fold-down shower bench and waterfall shower head, handheld shower on a slider bar, wheelchair accessible lever style controls and grab bars, weighted shower curtain with flexible waterstopper barrier.
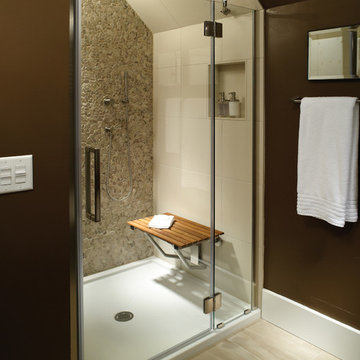
MTI Baths low-profile shower base and MTI teak shower seat that folds up when not in use. Cifial faucetry. Pebble tile and Porcelain Tile shower walls by Specialty Tile, Porcelain floor tile by Specialty Tile.

©Finished Basement Company
Shower bench with custom tile detail
Свежая идея для дизайна: ванная комната среднего размера в стиле неоклассика (современная классика) с плоскими фасадами, светлыми деревянными фасадами, угловым душем, раздельным унитазом, черной плиткой, плиткой из сланца, серыми стенами, полом из терракотовой плитки, врезной раковиной, столешницей из плитки, коричневым полом, душем с распашными дверями и серой столешницей - отличное фото интерьера
Свежая идея для дизайна: ванная комната среднего размера в стиле неоклассика (современная классика) с плоскими фасадами, светлыми деревянными фасадами, угловым душем, раздельным унитазом, черной плиткой, плиткой из сланца, серыми стенами, полом из терракотовой плитки, врезной раковиной, столешницей из плитки, коричневым полом, душем с распашными дверями и серой столешницей - отличное фото интерьера

In contrast, another bathroom is lined with slate strips, and features a freestanding bath, a built-in medicine cabinet with a wenge frame, and four niches which add some depth to the room.
Photographer: Bruce Hemming
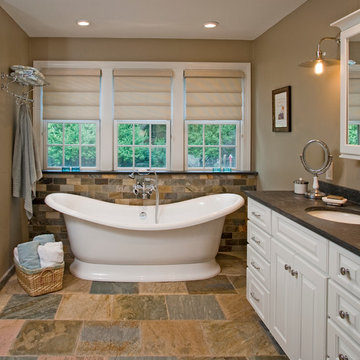
This image features the bathroom's very elegant Victoria & Albert slipper tub. Centrally located under the windows, this tub is ideal for unwinding after along day and complimented by a period style wall mount chrome tub fill and hand spray. The floor shown is a natural clefted slate with radiant heating.
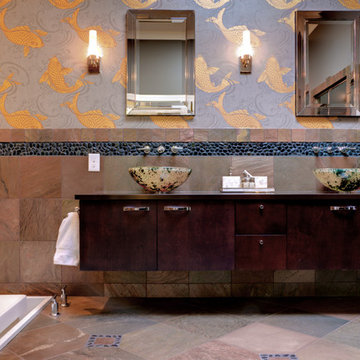
Confined on all 4 sides, this elegant master suite addition nestles itself seamlessly among the existing house and exterior courtyard. The bedroom offers a panoramic view of the exterior oasis while the walk-in closet takes advantage of the high ceilings and allows light to filter in from above. The bathroom builds upon the asian theme found throughout the existing house. A careful balance was struck between allowing natural daylight to enter the space as well as protecting the beautiful artwork from direct light.

This bathroom renovation is located in Clearlake Texas. My client wanted a spa like bath with unique details. We built a fire place in the corner of the bathroom, tiled it with a random travertine mosaic and installed a electric fire place. feature wall with a free standing tub. Walk in shower with several showering functions. Built in master closet with lots of storage feature. Custom pebble tile walkway from tub to shower for a no slip walking path. Master bath- size and space, not necessarily the colors” Electric fireplace next to the free standing tub in master bathroom. The curbless shower is flush with the floor. We designed a large walk in closet with lots of storage space and drawers with a travertine closet floor. Interior Design, Sweetalke Interior Design,
“around the bath n similar color on wall but different texture” Grass cloth in bathroom. Floating shelves stained in bathroom.
“Rough layout for master bath”
“master bath (spa concept)”
“Dream bath...Spa Feeling...bath 7...step to bath...bath idea...Master bath...Stone bath...spa bath ...Beautiful bath. Amazing bath.
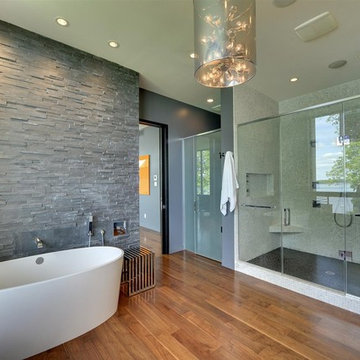
Источник вдохновения для домашнего уюта: ванная комната в современном стиле с отдельно стоящей ванной и плиткой из сланца
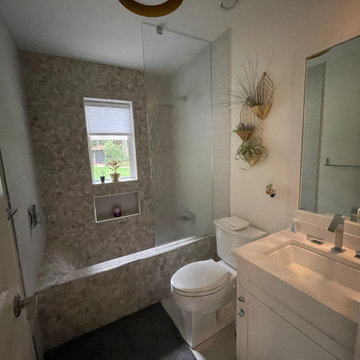
This small bathroom features a completely custom built tub. This tub was made out of Schluter board & tiled with a pebble mosaic. The niche and tub edges are trimmed with Schluter profile.

This project was a complete gut remodel of the owner's childhood home. They demolished it and rebuilt it as a brand-new two-story home to house both her retired parents in an attached ADU in-law unit, as well as her own family of six. Though there is a fire door separating the ADU from the main house, it is often left open to create a truly multi-generational home. For the design of the home, the owner's one request was to create something timeless, and we aimed to honor that.

PEBBLE AND RECTANGULAR GLASS TILES from two different makers wrap a band around the bathroom.
Источник вдохновения для домашнего уюта: детская ванная комната среднего размера в морском стиле с фасадами с утопленной филенкой, белыми фасадами, ванной в нише, душем над ванной, раздельным унитазом, бежевой плиткой, галечной плиткой, синими стенами, пробковым полом, врезной раковиной, столешницей из искусственного кварца, разноцветным полом, шторкой для ванной и бежевой столешницей
Источник вдохновения для домашнего уюта: детская ванная комната среднего размера в морском стиле с фасадами с утопленной филенкой, белыми фасадами, ванной в нише, душем над ванной, раздельным унитазом, бежевой плиткой, галечной плиткой, синими стенами, пробковым полом, врезной раковиной, столешницей из искусственного кварца, разноцветным полом, шторкой для ванной и бежевой столешницей
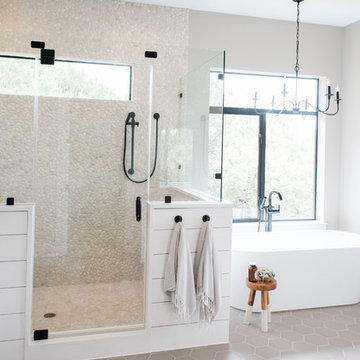
Madeline Harper Photography
На фото: большая главная ванная комната в стиле неоклассика (современная классика) с фасадами в стиле шейкер, белыми фасадами, отдельно стоящей ванной, двойным душем, бежевой плиткой, галечной плиткой, серыми стенами, полом из керамогранита, врезной раковиной, столешницей из кварцита, серым полом, душем с распашными дверями и белой столешницей
На фото: большая главная ванная комната в стиле неоклассика (современная классика) с фасадами в стиле шейкер, белыми фасадами, отдельно стоящей ванной, двойным душем, бежевой плиткой, галечной плиткой, серыми стенами, полом из керамогранита, врезной раковиной, столешницей из кварцита, серым полом, душем с распашными дверями и белой столешницей
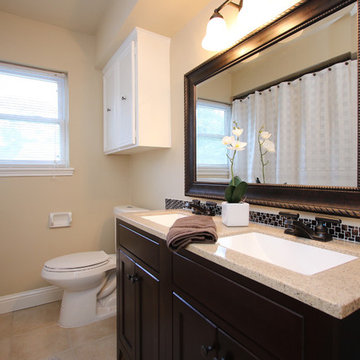
Идея дизайна: большая главная ванная комната в классическом стиле с фасадами с утопленной филенкой, белыми фасадами, бежевой плиткой, плиткой из сланца, бежевыми стенами, столешницей из плитки и черной столешницей
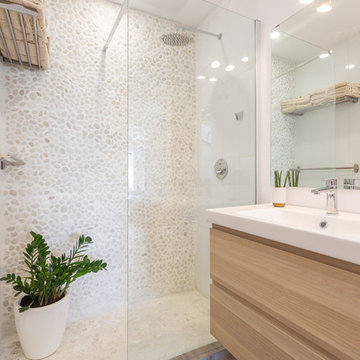
Reportaje fotográfico realizado a un apartamento vacacional en Calahonda (Málaga). Tras posterior reforma y decoración sencilla y elegante. Este espacio disfruta de una excelente luminosidad, y era esencial captarlo en las fotografías.
Lolo Mestanza

Iron details in the mirror are echoed in the custom closet antiqued mirrored door. The pebbled border runs thoughout the shower, tying the space together.
Photo by Lift Your Eyes Photography

Daniela Polak
Свежая идея для дизайна: ванная комната среднего размера в стиле рустика с плоскими фасадами, фасадами цвета дерева среднего тона, накладной ванной, душем над ванной, черной плиткой, плиткой из сланца, коричневыми стенами, полом из сланца, душевой кабиной, настольной раковиной, столешницей из дерева, черным полом и душем с распашными дверями - отличное фото интерьера
Свежая идея для дизайна: ванная комната среднего размера в стиле рустика с плоскими фасадами, фасадами цвета дерева среднего тона, накладной ванной, душем над ванной, черной плиткой, плиткой из сланца, коричневыми стенами, полом из сланца, душевой кабиной, настольной раковиной, столешницей из дерева, черным полом и душем с распашными дверями - отличное фото интерьера
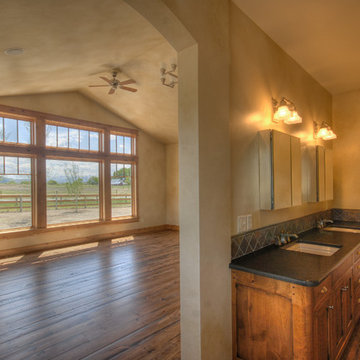
Идея дизайна: главная ванная комната среднего размера в стиле кантри с фасадами в стиле шейкер, фасадами цвета дерева среднего тона, столешницей из искусственного кварца, отдельно стоящей ванной, душем в нише, разноцветной плиткой, плиткой из сланца, бежевыми стенами, паркетным полом среднего тона, врезной раковиной, коричневым полом и душем с распашными дверями
Санузел с галечной плиткой и плиткой из сланца – фото дизайна интерьера
4

