Санузел с галечной плиткой и белыми стенами – фото дизайна интерьера
Сортировать:
Бюджет
Сортировать:Популярное за сегодня
21 - 40 из 572 фото
1 из 3
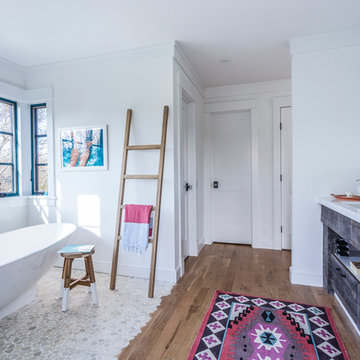
Пример оригинального дизайна: главная ванная комната в стиле фьюжн с открытыми фасадами, фасадами цвета дерева среднего тона, отдельно стоящей ванной, белыми стенами, паркетным полом среднего тона, врезной раковиной, столешницей из искусственного кварца, серой плиткой, белой плиткой и галечной плиткой
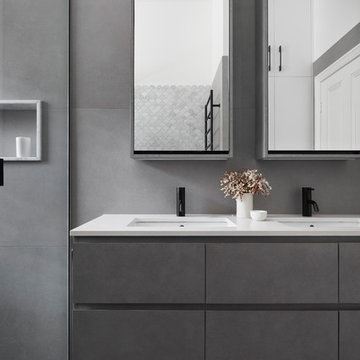
Tom Roe
Идея дизайна: ванная комната среднего размера в современном стиле с отдельно стоящей ванной, унитазом-моноблоком, разноцветной плиткой, белыми стенами, полом из керамогранита, серым полом, душем с распашными дверями, плоскими фасадами, бежевыми фасадами, открытым душем, галечной плиткой, душевой кабиной, монолитной раковиной, столешницей из ламината и белой столешницей
Идея дизайна: ванная комната среднего размера в современном стиле с отдельно стоящей ванной, унитазом-моноблоком, разноцветной плиткой, белыми стенами, полом из керамогранита, серым полом, душем с распашными дверями, плоскими фасадами, бежевыми фасадами, открытым душем, галечной плиткой, душевой кабиной, монолитной раковиной, столешницей из ламината и белой столешницей
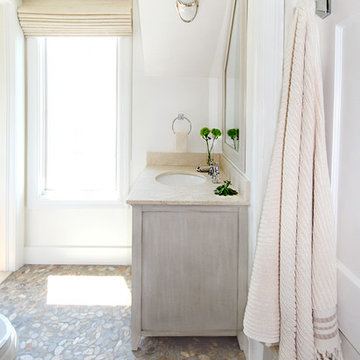
photo by: Heather Rhodes
Tile & Marble:
Granite, Marble and Tile Design www.houzz.com/pro/lambmax/granite-marble-and-tile-design-center
Пример оригинального дизайна: детская ванная комната среднего размера в морском стиле с врезной раковиной, искусственно-состаренными фасадами, мраморной столешницей, ванной в нише, душем над ванной, унитазом-моноблоком, разноцветной плиткой, галечной плиткой, белыми стенами и полом из галечной плитки
Пример оригинального дизайна: детская ванная комната среднего размера в морском стиле с врезной раковиной, искусственно-состаренными фасадами, мраморной столешницей, ванной в нише, душем над ванной, унитазом-моноблоком, разноцветной плиткой, галечной плиткой, белыми стенами и полом из галечной плитки
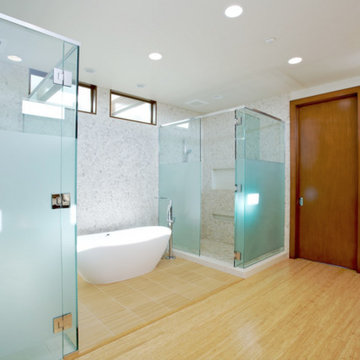
Свежая идея для дизайна: главная ванная комната в стиле модернизм с плоскими фасадами, темными деревянными фасадами, отдельно стоящей ванной, угловым душем, белой плиткой, галечной плиткой, белыми стенами, полом из бамбука и столешницей из искусственного кварца - отличное фото интерьера
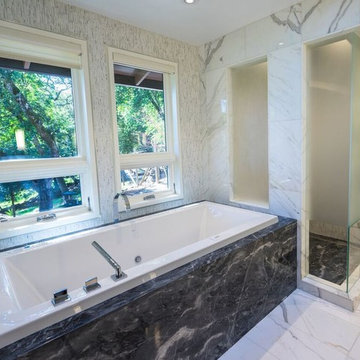
On the opposing side of master bath, new windows provide copious natural light above an inset full tub and walk-in steam-unit shower.
На фото: большая главная ванная комната в современном стиле с плоскими фасадами, темными деревянными фасадами, ванной в нише, душем в нише, синей плиткой, серой плиткой, белой плиткой, галечной плиткой, белыми стенами, мраморным полом, накладной раковиной, столешницей из кварцита, белым полом, душем с распашными дверями и инсталляцией с
На фото: большая главная ванная комната в современном стиле с плоскими фасадами, темными деревянными фасадами, ванной в нише, душем в нише, синей плиткой, серой плиткой, белой плиткой, галечной плиткой, белыми стенами, мраморным полом, накладной раковиной, столешницей из кварцита, белым полом, душем с распашными дверями и инсталляцией с
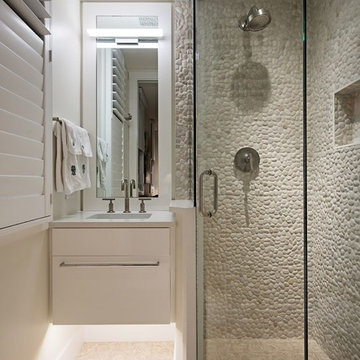
Источник вдохновения для домашнего уюта: ванная комната в морском стиле с плоскими фасадами, белыми фасадами, угловым душем, серой плиткой, галечной плиткой, белыми стенами, бежевым полом, душем с распашными дверями и белой столешницей
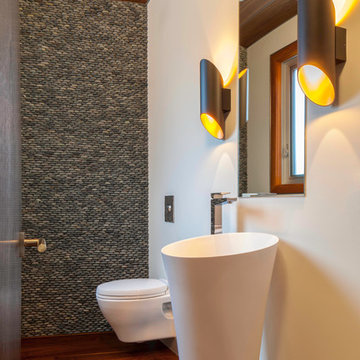
Dietrich Floeter Photography
На фото: туалет в современном стиле с раковиной с пьедесталом, инсталляцией, серой плиткой, галечной плиткой, белыми стенами и темным паркетным полом с
На фото: туалет в современном стиле с раковиной с пьедесталом, инсталляцией, серой плиткой, галечной плиткой, белыми стенами и темным паркетным полом с

Kristina O'Brien Photography
Пример оригинального дизайна: большая главная ванная комната в стиле неоклассика (современная классика) с плоскими фасадами, галечной плиткой, врезной раковиной, светлыми деревянными фасадами, душем в нише, раздельным унитазом, белыми стенами, полом из керамической плитки, серой плиткой, полновстраиваемой ванной и душем с распашными дверями
Пример оригинального дизайна: большая главная ванная комната в стиле неоклассика (современная классика) с плоскими фасадами, галечной плиткой, врезной раковиной, светлыми деревянными фасадами, душем в нише, раздельным унитазом, белыми стенами, полом из керамической плитки, серой плиткой, полновстраиваемой ванной и душем с распашными дверями

This 1930's Barrington Hills farmhouse was in need of some TLC when it was purchased by this southern family of five who planned to make it their new home. The renovation taken on by Advance Design Studio's designer Scott Christensen and master carpenter Justin Davis included a custom porch, custom built in cabinetry in the living room and children's bedrooms, 2 children's on-suite baths, a guest powder room, a fabulous new master bath with custom closet and makeup area, a new upstairs laundry room, a workout basement, a mud room, new flooring and custom wainscot stairs with planked walls and ceilings throughout the home.
The home's original mechanicals were in dire need of updating, so HVAC, plumbing and electrical were all replaced with newer materials and equipment. A dramatic change to the exterior took place with the addition of a quaint standing seam metal roofed farmhouse porch perfect for sipping lemonade on a lazy hot summer day.
In addition to the changes to the home, a guest house on the property underwent a major transformation as well. Newly outfitted with updated gas and electric, a new stacking washer/dryer space was created along with an updated bath complete with a glass enclosed shower, something the bath did not previously have. A beautiful kitchenette with ample cabinetry space, refrigeration and a sink was transformed as well to provide all the comforts of home for guests visiting at the classic cottage retreat.
The biggest design challenge was to keep in line with the charm the old home possessed, all the while giving the family all the convenience and efficiency of modern functioning amenities. One of the most interesting uses of material was the porcelain "wood-looking" tile used in all the baths and most of the home's common areas. All the efficiency of porcelain tile, with the nostalgic look and feel of worn and weathered hardwood floors. The home’s casual entry has an 8" rustic antique barn wood look porcelain tile in a rich brown to create a warm and welcoming first impression.
Painted distressed cabinetry in muted shades of gray/green was used in the powder room to bring out the rustic feel of the space which was accentuated with wood planked walls and ceilings. Fresh white painted shaker cabinetry was used throughout the rest of the rooms, accentuated by bright chrome fixtures and muted pastel tones to create a calm and relaxing feeling throughout the home.
Custom cabinetry was designed and built by Advance Design specifically for a large 70” TV in the living room, for each of the children’s bedroom’s built in storage, custom closets, and book shelves, and for a mudroom fit with custom niches for each family member by name.
The ample master bath was fitted with double vanity areas in white. A generous shower with a bench features classic white subway tiles and light blue/green glass accents, as well as a large free standing soaking tub nestled under a window with double sconces to dim while relaxing in a luxurious bath. A custom classic white bookcase for plush towels greets you as you enter the sanctuary bath.
Joe Nowak
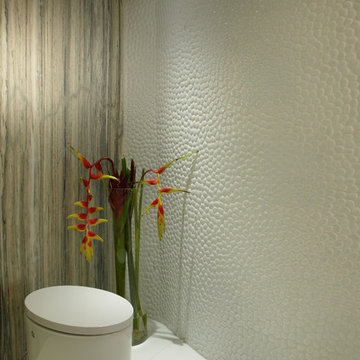
J Design Group
The Interior Design of your Bathroom is a very important part of your home dream project.
There are many ways to bring a small or large bathroom space to one of the most pleasant and beautiful important areas in your daily life.
You can go over some of our award winner bathroom pictures and see all different projects created with most exclusive products available today.
Your friendly Interior design firm in Miami at your service.
Contemporary - Modern Interior designs.
Top Interior Design Firm in Miami – Coral Gables.
Bathroom,
Bathrooms,
House Interior Designer,
House Interior Designers,
Home Interior Designer,
Home Interior Designers,
Residential Interior Designer,
Residential Interior Designers,
Modern Interior Designers,
Miami Beach Designers,
Best Miami Interior Designers,
Miami Beach Interiors,
Luxurious Design in Miami,
Top designers,
Deco Miami,
Luxury interiors,
Miami modern,
Interior Designer Miami,
Contemporary Interior Designers,
Coco Plum Interior Designers,
Miami Interior Designer,
Sunny Isles Interior Designers,
Pinecrest Interior Designers,
Interior Designers Miami,
J Design Group interiors,
South Florida designers,
Best Miami Designers,
Miami interiors,
Miami décor,
Miami Beach Luxury Interiors,
Miami Interior Design,
Miami Interior Design Firms,
Beach front,
Top Interior Designers,
top décor,
Top Miami Decorators,
Miami luxury condos,
Top Miami Interior Decorators,
Top Miami Interior Designers,
Modern Designers in Miami,
modern interiors,
Modern,
Pent house design,
white interiors,
Miami, South Miami, Miami Beach, South Beach, Williams Island, Sunny Isles, Surfside, Fisher Island, Aventura, Brickell, Brickell Key, Key Biscayne, Coral Gables, CocoPlum, Coconut Grove, Pinecrest, Miami Design District, Golden Beach, Downtown Miami, Miami Interior Designers, Miami Interior Designer, Interior Designers Miami, Modern Interior Designers, Modern Interior Designer, Modern interior decorators, Contemporary Interior Designers, Interior decorators, Interior decorator, Interior designer, Interior designers, Luxury, modern, best, unique, real estate, decor
J Design Group – Miami Interior Design Firm – Modern – Contemporary
Contact us: (305) 444-4611
www.JDesignGroup.com
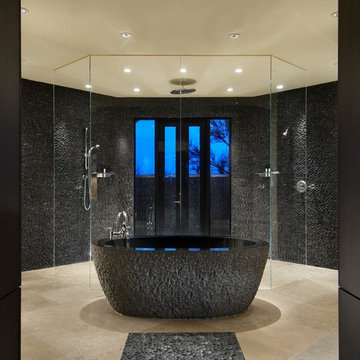
A bathtub carved out of a single piece of granite rests in front of a huge shower with stacked pebble stone walls. Through the doors in the shower is a patio with an outdoor shower, for bathing in our gorgeous Arizona weather!
Photographer: Mark Boisclair
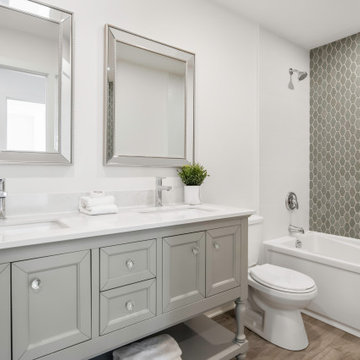
Love the tiles in the bathtub area! The accent wall of grey tiles is definitely the feature of the room!
If you are looking to sell your home, give us a call. We work with realtors, homeowners, house flippers and investors. How your home looks, matters more today than it ever had since many are shopping online for their 'forever home'!
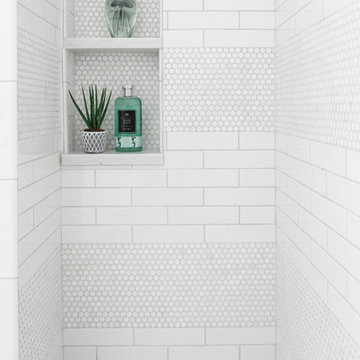
Toni Deis Photography
Источник вдохновения для домашнего уюта: детская ванная комната с душем в нише, белой плиткой, мраморным полом, душем с распашными дверями, белыми стенами, галечной плиткой и белым полом
Источник вдохновения для домашнего уюта: детская ванная комната с душем в нише, белой плиткой, мраморным полом, душем с распашными дверями, белыми стенами, галечной плиткой и белым полом
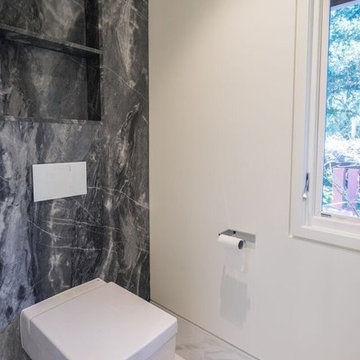
Идея дизайна: большой туалет в современном стиле с плоскими фасадами, темными деревянными фасадами, синей плиткой, серой плиткой, белой плиткой, галечной плиткой, белыми стенами, мраморным полом, накладной раковиной, столешницей из кварцита, инсталляцией и белым полом

Blue glass pebble tile covers the back wall of this master bath vanity. Shades of blue and teal are the favorite choices for this client's home, and a private patio off the tub area gives the opportunity for intimate relaxation.

Стильный дизайн: туалет в морском стиле с плоскими фасадами, белыми фасадами, бежевой плиткой, галечной плиткой, белыми стенами, полом из галечной плитки, настольной раковиной, столешницей из дерева, бежевым полом и коричневой столешницей - последний тренд

Пример оригинального дизайна: детская ванная комната в стиле рустика с открытыми фасадами, красными фасадами, белыми стенами, раковиной с несколькими смесителями, серым полом, черной столешницей, галечной плиткой, столешницей из гранита и зеркалом с подсветкой
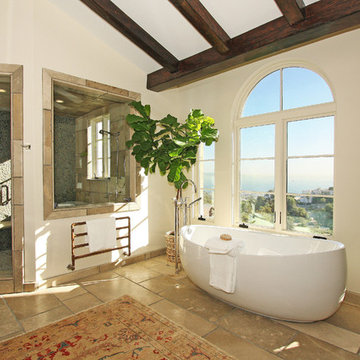
Источник вдохновения для домашнего уюта: огромная главная ванная комната в классическом стиле с отдельно стоящей ванной, угловым душем, галечной плиткой, полом из травертина, унитазом-моноблоком, бежевой плиткой, белыми стенами, врезной раковиной и окном
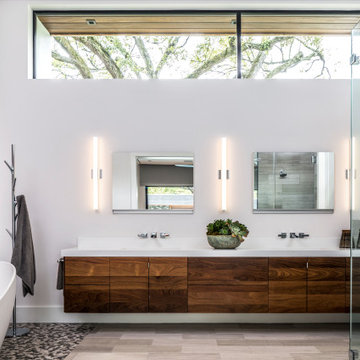
Идея дизайна: главная ванная комната в современном стиле с плоскими фасадами, темными деревянными фасадами, отдельно стоящей ванной, разноцветной плиткой, галечной плиткой, белыми стенами, полом из галечной плитки, разноцветным полом, белой столешницей и душем с распашными дверями
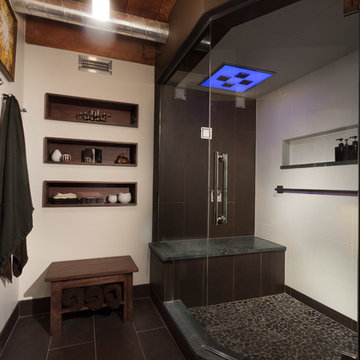
A new & improved bathroom, offering our client a locker room/spa feel. We wanted to maximize space, so we custom built shelves throughout the walls and designed a large but seamless shower. The shower is a Kohler DTV+ system complete with a 45-degree angle door, a steam component, therapy lighting, and speakers. Lastly, we spruced up all the tiles with a gorgeous satin finish - including the quartz curb, counter and shower seat.
Designed by Chi Renovation & Design who serve Chicago and it's surrounding suburbs, with an emphasis on the North Side and North Shore. You'll find their work from the Loop through Lincoln Park, Skokie, Wilmette, and all of the way up to Lake Forest.
For more about Chi Renovation & Design, click here: https://www.chirenovation.com/
To learn more about this project, click here: https://www.chirenovation.com/portfolio/man-cave-bathroom/
Санузел с галечной плиткой и белыми стенами – фото дизайна интерьера
2

