Санузел с фиолетовыми стенами и светлым паркетным полом – фото дизайна интерьера
Сортировать:
Бюджет
Сортировать:Популярное за сегодня
61 - 68 из 68 фото
1 из 3
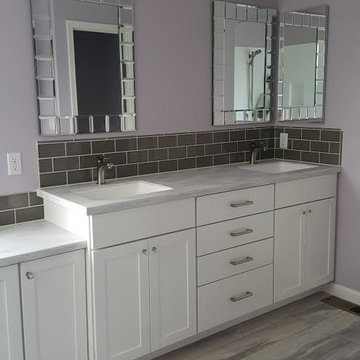
На фото: большая главная ванная комната в классическом стиле с фасадами в стиле шейкер, белыми фасадами, угловым душем, серой плиткой, плиткой кабанчик, фиолетовыми стенами, светлым паркетным полом, мраморной столешницей, серым полом и душем с распашными дверями с
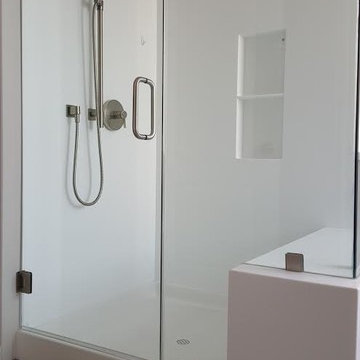
Пример оригинального дизайна: большая главная ванная комната в классическом стиле с фасадами в стиле шейкер, белыми фасадами, угловым душем, серой плиткой, плиткой кабанчик, фиолетовыми стенами, светлым паркетным полом, мраморной столешницей, серым полом и душем с распашными дверями
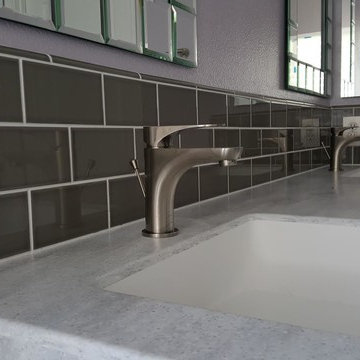
Идея дизайна: большая главная ванная комната в классическом стиле с фасадами в стиле шейкер, белыми фасадами, угловым душем, серой плиткой, плиткой кабанчик, фиолетовыми стенами, светлым паркетным полом, мраморной столешницей, серым полом и душем с распашными дверями
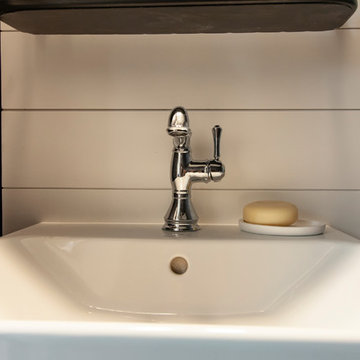
This very compact 1/2 bath was designed into the downstairs renovation. With not a lot of room to work with the client opted to have a very bold wallpaper put in as a stunning accent.
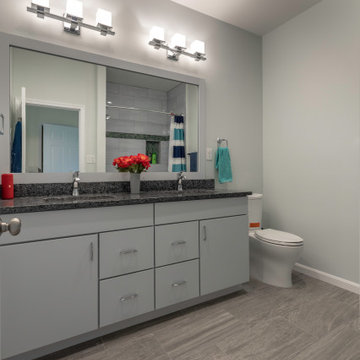
This beautiful Vienna, VA needed a two-story addition on the existing home frame.
Our expert team designed and built this major project with many new features.
This remodel project includes three bedrooms, staircase, two full bathrooms, and closets including two walk-in closets. Plenty of storage space is included in each vanity along with plenty of lighting using sconce lights.
Three carpeted bedrooms with corresponding closets. Master bedroom with his and hers walk-in closets, master bathroom with double vanity and standing shower and separate toilet room. Bathrooms includes hardwood flooring. Shared bathroom includes double vanity.
New second floor includes carpet throughout second floor and staircase.
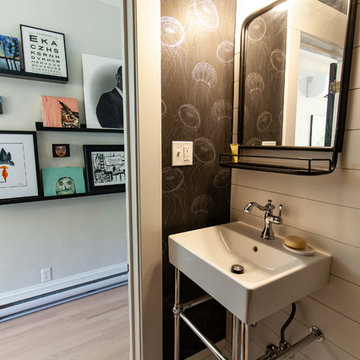
This very compact 1/2 bath was designed into the downstairs renovation. With not a lot of room to work with the client opted to have a very bold wallpaper put in as a stunning accent.
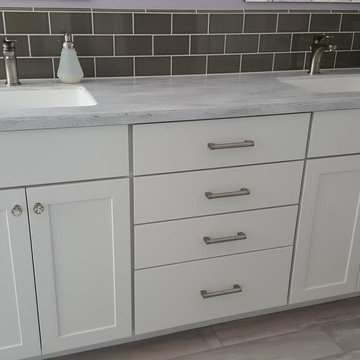
Источник вдохновения для домашнего уюта: большая главная ванная комната в классическом стиле с фасадами в стиле шейкер, белыми фасадами, угловым душем, серой плиткой, плиткой кабанчик, фиолетовыми стенами, светлым паркетным полом, мраморной столешницей, серым полом и душем с распашными дверями
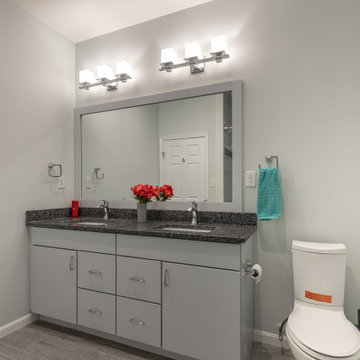
This beautiful Vienna, VA needed a two-story addition on the existing home frame.
Our expert team designed and built this major project with many new features.
This remodel project includes three bedrooms, staircase, two full bathrooms, and closets including two walk-in closets. Plenty of storage space is included in each vanity along with plenty of lighting using sconce lights.
Three carpeted bedrooms with corresponding closets. Master bedroom with his and hers walk-in closets, master bathroom with double vanity and standing shower and separate toilet room. Bathrooms includes hardwood flooring. Shared bathroom includes double vanity.
New second floor includes carpet throughout second floor and staircase.
Санузел с фиолетовыми стенами и светлым паркетным полом – фото дизайна интерьера
4

