Санузел с фасадами в стиле шейкер и зеленым полом – фото дизайна интерьера
Сортировать:
Бюджет
Сортировать:Популярное за сегодня
41 - 60 из 245 фото
1 из 3
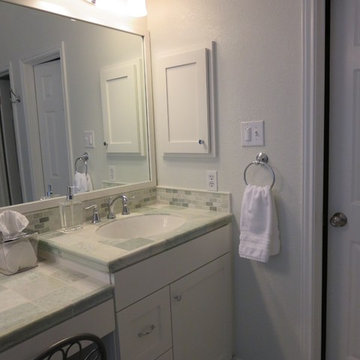
На фото: главная ванная комната среднего размера в стиле неоклассика (современная классика) с фасадами в стиле шейкер, белыми фасадами, накладной ванной, угловым душем, унитазом-моноблоком, зеленой плиткой, мраморной плиткой, зелеными стенами, мраморным полом, врезной раковиной, мраморной столешницей, зеленым полом и душем с распашными дверями с
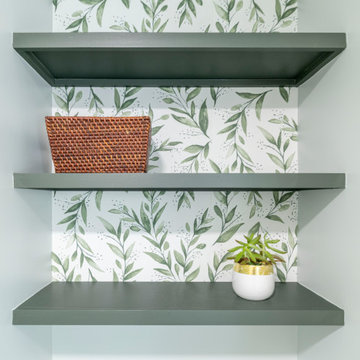
Small bathroom remodeling in Alexandria, VA with green marble mosaic, hunter green vanity, wallpaper, gold kohler fixtures, walk in shower , floating shelves.
Stylish bathroom design with gold fixtures.
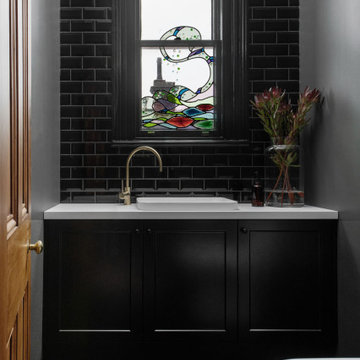
Свежая идея для дизайна: туалет в стиле неоклассика (современная классика) с фасадами в стиле шейкер, черными фасадами, накладной раковиной, зеленым полом и встроенной тумбой - отличное фото интерьера
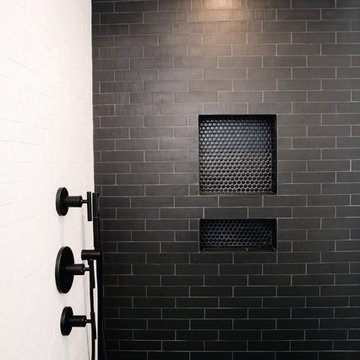
Источник вдохновения для домашнего уюта: ванная комната среднего размера в стиле неоклассика (современная классика) с фасадами в стиле шейкер, черными фасадами, душем в нише, черной плиткой, белыми стенами, полом из керамогранита, врезной раковиной, столешницей из кварцита, зеленым полом, душем с распашными дверями и белой столешницей
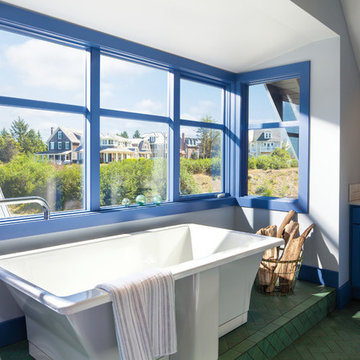
Идея дизайна: главная ванная комната среднего размера в современном стиле с фасадами в стиле шейкер, синими фасадами, отдельно стоящей ванной, белой плиткой, плиткой кабанчик, накладной раковиной и зеленым полом
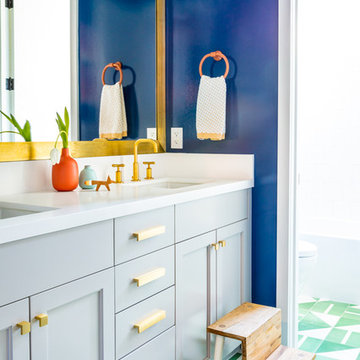
Eron Rauch
На фото: ванная комната в стиле ретро с фасадами в стиле шейкер, синими фасадами, синими стенами, душевой кабиной, врезной раковиной и зеленым полом
На фото: ванная комната в стиле ретро с фасадами в стиле шейкер, синими фасадами, синими стенами, душевой кабиной, врезной раковиной и зеленым полом
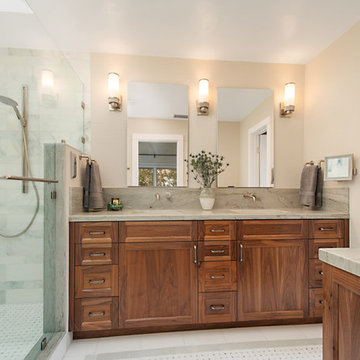
This master bath was remodeled with function and storage in mind. Craftsman style and timeless design using natural marble and quartzite for timeless appeal.
Preview First, Mark
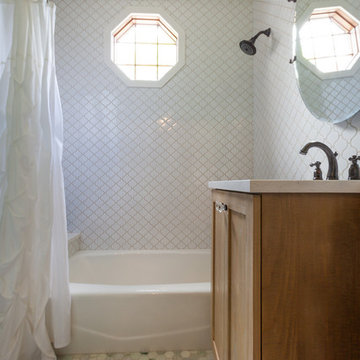
На фото: маленькая детская ванная комната в стиле фьюжн с фасадами в стиле шейкер, искусственно-состаренными фасадами, ванной в нише, душем над ванной, белой плиткой, керамической плиткой, белыми стенами, мраморным полом, врезной раковиной, столешницей из искусственного кварца, зеленым полом, шторкой для ванной и белой столешницей для на участке и в саду с
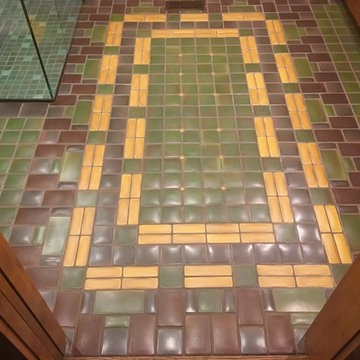
Свежая идея для дизайна: главная ванная комната среднего размера в стиле кантри с фасадами в стиле шейкер, фасадами цвета дерева среднего тона, белыми стенами, полом из керамической плитки и зеленым полом - отличное фото интерьера

Experience the latest renovation by TK Homes with captivating Mid Century contemporary design by Jessica Koltun Home. Offering a rare opportunity in the Preston Hollow neighborhood, this single story ranch home situated on a prime lot has been superbly rebuilt to new construction specifications for an unparalleled showcase of quality and style. The mid century inspired color palette of textured whites and contrasting blacks flow throughout the wide-open floor plan features a formal dining, dedicated study, and Kitchen Aid Appliance Chef's kitchen with 36in gas range, and double island. Retire to your owner's suite with vaulted ceilings, an oversized shower completely tiled in Carrara marble, and direct access to your private courtyard. Three private outdoor areas offer endless opportunities for entertaining. Designer amenities include white oak millwork, tongue and groove shiplap, marble countertops and tile, and a high end lighting, plumbing, & hardware.
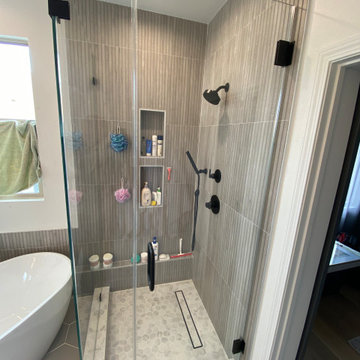
Complete bathroom update. All new fixtures, tile and finishes. Great looking tile with clean lines.
На фото: главная ванная комната среднего размера в стиле модернизм с фасадами в стиле шейкер, белыми фасадами, отдельно стоящей ванной, угловым душем, раздельным унитазом, серой плиткой, керамогранитной плиткой, белыми стенами, полом из керамогранита, врезной раковиной, столешницей из искусственного кварца, зеленым полом, душем с распашными дверями, белой столешницей, нишей, тумбой под две раковины и напольной тумбой с
На фото: главная ванная комната среднего размера в стиле модернизм с фасадами в стиле шейкер, белыми фасадами, отдельно стоящей ванной, угловым душем, раздельным унитазом, серой плиткой, керамогранитной плиткой, белыми стенами, полом из керамогранита, врезной раковиной, столешницей из искусственного кварца, зеленым полом, душем с распашными дверями, белой столешницей, нишей, тумбой под две раковины и напольной тумбой с
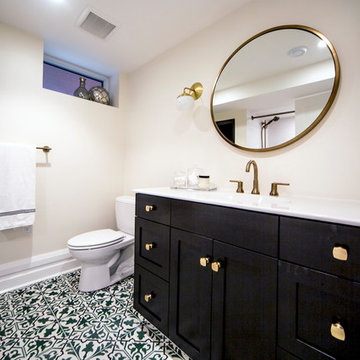
This bathroom was a must for the homeowners of this 100 year old home. Having only 1 bathroom in the entire home and a growing family, things were getting a little tight.
This bathroom was part of a basement renovation which ended up giving the homeowners 14” worth of extra headroom. The concrete slab is sitting on 2” of XPS. This keeps the heat from the heated floor in the bathroom instead of heating the ground and it’s covered with hand painted cement tiles. Sleek wall tiles keep everything clean looking and the niche gives you the storage you need in the shower.
Custom cabinetry was fabricated and the cabinet in the wall beside the tub has a removal back in order to access the sewage pump under the stairs if ever needed. The main trunk for the high efficiency furnace also had to run over the bathtub which lead to more creative thinking. A custom box was created inside the duct work in order to allow room for an LED potlight.
The seat to the toilet has a built in child seat for all the little ones who use this bathroom, the baseboard is a custom 3 piece baseboard to match the existing and the door knob was sourced to keep the classic transitional look as well. Needless to say, creativity and finesse was a must to bring this bathroom to reality.
Although this bathroom did not come easy, it was worth every minute and a complete success in the eyes of our team and the homeowners. An outstanding team effort.
Leon T. Switzer/Front Page Media Group
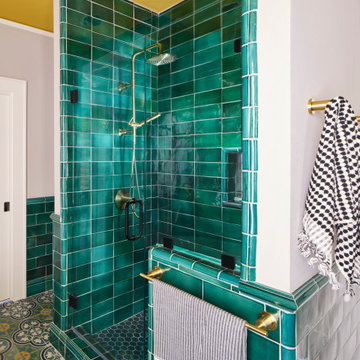
The Summit Project consisted of architectural and interior design services to remodel a house. A design challenge for this project was the remodel and reconfiguration of the second floor to include a primary bathroom and bedroom, a large primary walk-in closet, a guest bathroom, two separate offices, a guest bedroom, and adding a dedicated laundry room. An architectural study was made to retrofit the powder room on the first floor. The space layout was carefully thought out to accommodate these rooms and give a better flow to the second level, creating an oasis for the homeowners.
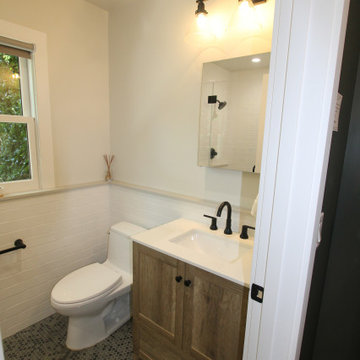
Стильный дизайн: маленькая ванная комната в стиле неоклассика (современная классика) с фасадами в стиле шейкер, светлыми деревянными фасадами, белой плиткой, плиткой кабанчик, белыми стенами, полом из керамической плитки, врезной раковиной, столешницей из искусственного кварца, зеленым полом, белой столешницей, тумбой под одну раковину, встроенной тумбой и панелями на стенах для на участке и в саду - последний тренд
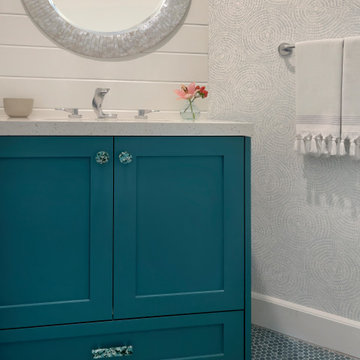
На фото: маленький туалет в морском стиле с фасадами в стиле шейкер, зелеными фасадами, унитазом-моноблоком, белыми стенами, полом из мозаичной плитки, врезной раковиной, столешницей из искусственного кварца, зеленым полом, белой столешницей, встроенной тумбой и обоями на стенах для на участке и в саду
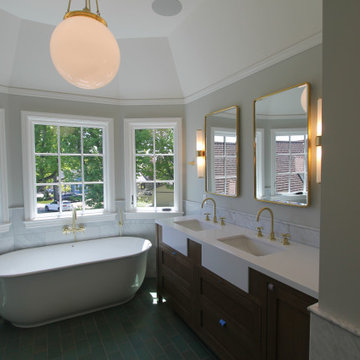
Стильный дизайн: ванная комната в стиле неоклассика (современная классика) с фасадами в стиле шейкер, фасадами цвета дерева среднего тона, отдельно стоящей ванной, душем в нише, унитазом-моноблоком, серой плиткой, каменной плиткой, серыми стенами, полом из керамической плитки, врезной раковиной, столешницей из искусственного кварца, зеленым полом, душем с распашными дверями, белой столешницей, тумбой под две раковины, встроенной тумбой, сводчатым потолком и панелями на стенах - последний тренд
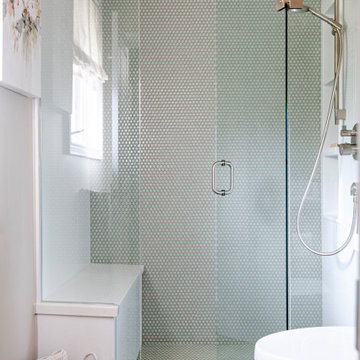
Свежая идея для дизайна: маленькая главная ванная комната в классическом стиле с фасадами в стиле шейкер, светлыми деревянными фасадами, душем в нише, унитазом-моноблоком, зеленой плиткой, плиткой мозаикой, серыми стенами, полом из мозаичной плитки, врезной раковиной, столешницей из искусственного кварца, зеленым полом, душем с распашными дверями, белой столешницей, нишей, тумбой под одну раковину и встроенной тумбой для на участке и в саду - отличное фото интерьера
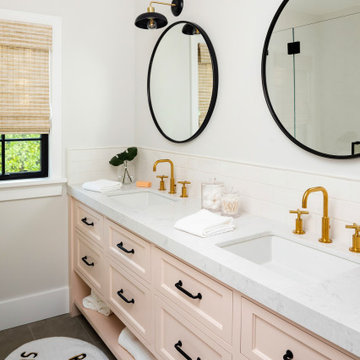
Beautiful kids bathroom with pale pink double sink vanity cabinet. Cambria Quartz countertop with Kohler undermounts sinks and Brizo satin brass faucets. Black and brass pendant lights over circular mirrors with black frames. Subway tile backsplash. Black drawer pull cabinet hardware.
Photo by Molly Rose Photography
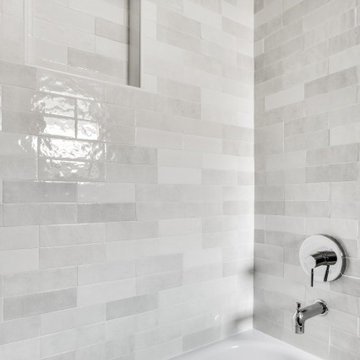
Experience the latest renovation by TK Homes with captivating Mid Century contemporary design by Jessica Koltun Home. Offering a rare opportunity in the Preston Hollow neighborhood, this single story ranch home situated on a prime lot has been superbly rebuilt to new construction specifications for an unparalleled showcase of quality and style. The mid century inspired color palette of textured whites and contrasting blacks flow throughout the wide-open floor plan features a formal dining, dedicated study, and Kitchen Aid Appliance Chef's kitchen with 36in gas range, and double island. Retire to your owner's suite with vaulted ceilings, an oversized shower completely tiled in Carrara marble, and direct access to your private courtyard. Three private outdoor areas offer endless opportunities for entertaining. Designer amenities include white oak millwork, tongue and groove shiplap, marble countertops and tile, and a high end lighting, plumbing, & hardware.
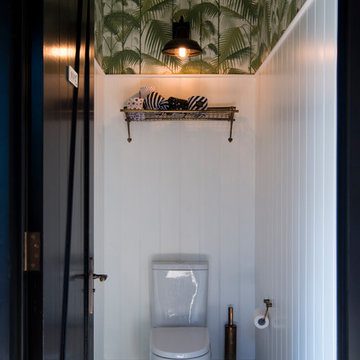
Collaboration with MLD
Photography by Brigid Arnott
Свежая идея для дизайна: маленькая ванная комната в стиле рустика с фасадами в стиле шейкер, белыми фасадами, унитазом-моноблоком, белыми стенами, полом из цементной плитки, душевой кабиной и зеленым полом для на участке и в саду - отличное фото интерьера
Свежая идея для дизайна: маленькая ванная комната в стиле рустика с фасадами в стиле шейкер, белыми фасадами, унитазом-моноблоком, белыми стенами, полом из цементной плитки, душевой кабиной и зеленым полом для на участке и в саду - отличное фото интерьера
Санузел с фасадами в стиле шейкер и зеленым полом – фото дизайна интерьера
3

