Санузел с фасадами в стиле шейкер и тумбой под одну раковину – фото дизайна интерьера
Сортировать:
Бюджет
Сортировать:Популярное за сегодня
61 - 80 из 15 615 фото
1 из 3

На фото: ванная комната в стиле неоклассика (современная классика) с фасадами в стиле шейкер, серыми фасадами, белыми стенами, полом из мозаичной плитки, врезной раковиной, серым полом, белой столешницей, тумбой под одну раковину, встроенной тумбой и стенами из вагонки с
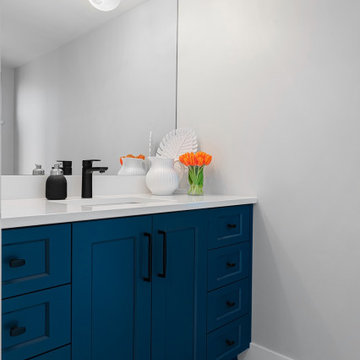
Пример оригинального дизайна: маленькая ванная комната в стиле модернизм с фасадами в стиле шейкер, синими фасадами, раздельным унитазом, серыми стенами, полом из керамогранита, душевой кабиной, врезной раковиной, столешницей из искусственного кварца, белой столешницей, тумбой под одну раковину и встроенной тумбой для на участке и в саду
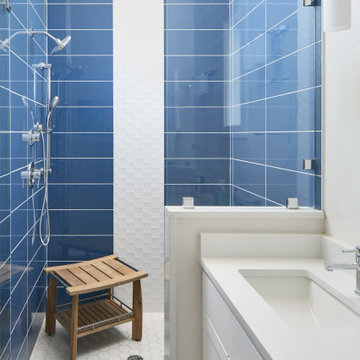
Beach House Port Aransas TX
Boys' bathroom
Свежая идея для дизайна: ванная комната среднего размера в морском стиле с фасадами в стиле шейкер, белыми фасадами, душем в нише, синей плиткой, керамической плиткой, столешницей из искусственного кварца, белым полом, душем с распашными дверями, белой столешницей, тумбой под одну раковину и встроенной тумбой - отличное фото интерьера
Свежая идея для дизайна: ванная комната среднего размера в морском стиле с фасадами в стиле шейкер, белыми фасадами, душем в нише, синей плиткой, керамической плиткой, столешницей из искусственного кварца, белым полом, душем с распашными дверями, белой столешницей, тумбой под одну раковину и встроенной тумбой - отличное фото интерьера
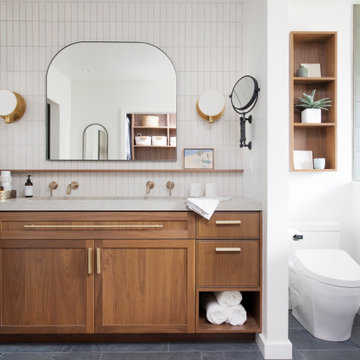
Пример оригинального дизайна: большая главная ванная комната в стиле ретро с фасадами в стиле шейкер, фасадами цвета дерева среднего тона, унитазом-моноблоком, серой плиткой, белыми стенами, врезной раковиной, столешницей из искусственного кварца, серым полом, душем с распашными дверями, серой столешницей, сиденьем для душа, тумбой под одну раковину и встроенной тумбой
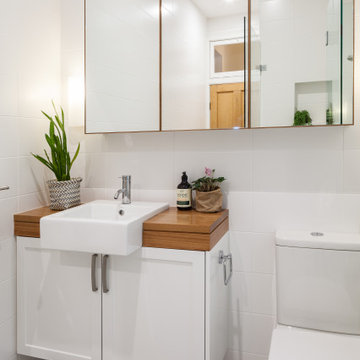
Свежая идея для дизайна: маленькая ванная комната в скандинавском стиле с фасадами в стиле шейкер, белыми фасадами, угловым душем, унитазом-моноблоком, белой плиткой, керамогранитной плиткой, белыми стенами, полом из керамогранита, накладной раковиной, столешницей из дерева, серым полом, душем с распашными дверями, коричневой столешницей, нишей, тумбой под одну раковину и подвесной тумбой для на участке и в саду - отличное фото интерьера

This custom home is part of the Carillon Place infill development across from Byrd Park in Richmond, VA. The home has four bedrooms, three full baths, one half bath, custom kitchen with waterfall island, full butler's pantry, gas fireplace, third floor media room, and two car garage. The first floor porch and second story balcony on this corner lot have expansive views of Byrd Park and the Carillon.

На фото: совмещенный санузел в стиле неоклассика (современная классика) с фасадами в стиле шейкер, серыми фасадами, душем в нише, раздельным унитазом, белой плиткой, плиткой мозаикой, белыми стенами, полом из керамогранита, врезной раковиной, столешницей из искусственного кварца, серым полом, душем с раздвижными дверями, серой столешницей, тумбой под одну раковину, встроенной тумбой и сводчатым потолком с
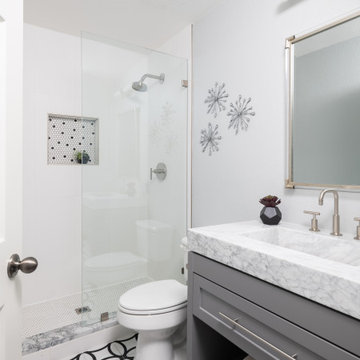
На фото: ванная комната в стиле неоклассика (современная классика) с фасадами в стиле шейкер, серыми фасадами, душем в нише, белой плиткой, белыми стенами, монолитной раковиной, разноцветным полом, открытым душем, белой столешницей, тумбой под одну раковину и напольной тумбой с

Paul Dyer Photography
Свежая идея для дизайна: ванная комната в стиле неоклассика (современная классика) с фасадами в стиле шейкер, фасадами цвета дерева среднего тона, белой плиткой, плиткой мозаикой, белыми стенами, полом из мозаичной плитки, врезной раковиной, бежевым полом, панелями на части стены, тумбой под одну раковину и встроенной тумбой - отличное фото интерьера
Свежая идея для дизайна: ванная комната в стиле неоклассика (современная классика) с фасадами в стиле шейкер, фасадами цвета дерева среднего тона, белой плиткой, плиткой мозаикой, белыми стенами, полом из мозаичной плитки, врезной раковиной, бежевым полом, панелями на части стены, тумбой под одну раковину и встроенной тумбой - отличное фото интерьера

Источник вдохновения для домашнего уюта: ванная комната среднего размера в стиле неоклассика (современная классика) с фасадами в стиле шейкер, ванной в нише, душем над ванной, белой плиткой, керамогранитной плиткой, белыми стенами, полом из керамогранита, врезной раковиной, столешницей из искусственного кварца, серым полом, шторкой для ванной, серой столешницей, нишей, тумбой под одну раковину, встроенной тумбой, бежевыми фасадами, сводчатым потолком и душевой кабиной
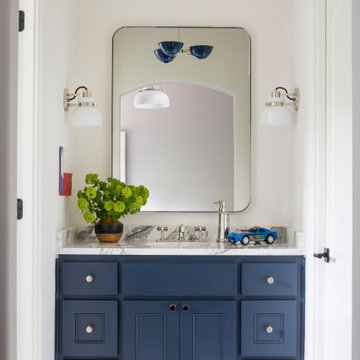
Стильный дизайн: маленькая детская ванная комната в стиле неоклассика (современная классика) с синими фасадами, столешницей из искусственного кварца, белой столешницей, тумбой под одну раковину, встроенной тумбой, фасадами в стиле шейкер, белыми стенами, врезной раковиной и бежевым полом для на участке и в саду - последний тренд
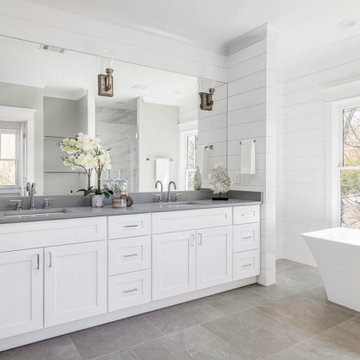
Master bathroom
На фото: большая главная ванная комната в стиле неоклассика (современная классика) с фасадами в стиле шейкер, белыми фасадами, отдельно стоящей ванной, душем в нише, раздельным унитазом, серой плиткой, керамической плиткой, серыми стенами, полом из керамической плитки, врезной раковиной, столешницей из кварцита, белым полом, белой столешницей, нишей, тумбой под одну раковину и напольной тумбой
На фото: большая главная ванная комната в стиле неоклассика (современная классика) с фасадами в стиле шейкер, белыми фасадами, отдельно стоящей ванной, душем в нише, раздельным унитазом, серой плиткой, керамической плиткой, серыми стенами, полом из керамической плитки, врезной раковиной, столешницей из кварцита, белым полом, белой столешницей, нишей, тумбой под одну раковину и напольной тумбой

This beautiful secondary bathroom is a welcoming space that will spoil and comfort any guest. The 8x8 decorative Nola Orleans tile is the focal point of the room and creates movement in the design. The 3x12 cotton white subway tile and deep white Kohler tub provide a clean backdrop to allow the flooring to take center stage, while making the room appear spacious. A shaker style vanity in Harbor finish and shadow storm vanity top elevate the space and Kohler chrome fixtures throughout add a perfect touch of sparkle. We love the mirror that was chosen by our client which compliments the floor pattern and ties the design perfectly together in an elegant way.
You don’t have to feel limited when it comes to the design of your secondary bathroom. We can design a space for you that every one of your guests will love and that you will be proud to showcase in your home.

Northeast Portland is full of great old neighborhoods and houses bursting with character. The owners of this particular home had enjoyed their pink and blue bathroom’s quirky charm for years, but had finally outgrown its awkward layout and lack of functionality.
The Goal: Create a fresh, bright look for this bathroom that is both functional and fits the style of the home.
Step one was to establish the color scheme and style for our clients’ new bathroom. Bright whites and classic elements like marble, subway tile and penny-rounds helped establish a transitional style that didn’t feel “too modern” for the home.
When it comes to creating a more functional space, storage is key. The original bathroom featured a pedestal sink with no practical storage options. We designed a custom-built vanity with plenty of storage and useable counter space. And by opting for a durable, low-maintenance quartz countertop, we were able to create a beautiful marble-look without the hefty price-tag.
Next, we got rid of the old tub (and awkward shower outlet), and moved the entire shower-area to the back wall. This created a far more practical layout for this bathroom, providing more space for the large new vanity and the open, walk-in shower our clients were looking for.
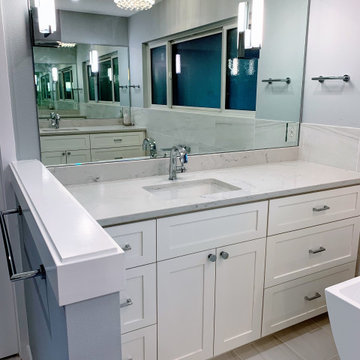
Пример оригинального дизайна: большая главная ванная комната в стиле неоклассика (современная классика) с фасадами в стиле шейкер, белыми фасадами, отдельно стоящей ванной, открытым душем, серой плиткой, мраморной плиткой, серыми стенами, мраморным полом, врезной раковиной, столешницей из искусственного кварца, серым полом, душем с распашными дверями, серой столешницей, тумбой под одну раковину, встроенной тумбой, фартуком и нишей

This Project was so fun, the client was a dream to work with. So open to new ideas.
Since this is on a canal the coastal theme was prefect for the client. We gutted both bathrooms. The master bath was a complete waste of space, a huge tub took much of the room. So we removed that and shower which was all strange angles. By combining the tub and shower into a wet room we were able to do 2 large separate vanities and still had room to space.
The guest bath received a new coastal look as well which included a better functioning shower.
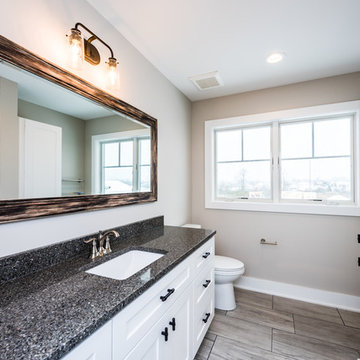
Стильный дизайн: ванная комната среднего размера в стиле неоклассика (современная классика) с фасадами в стиле шейкер, белыми фасадами, душем в нише, раздельным унитазом, белой плиткой, плиткой кабанчик, бежевыми стенами, полом из керамогранита, душевой кабиной, врезной раковиной, столешницей из искусственного кварца, серым полом, душем с раздвижными дверями, синей столешницей, тумбой под одну раковину и встроенной тумбой - последний тренд
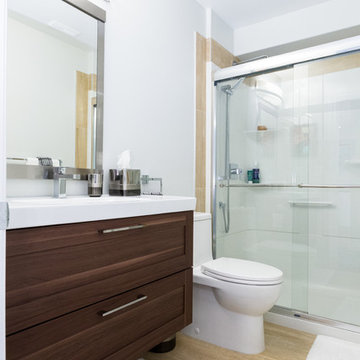
Trident Photography
Свежая идея для дизайна: ванная комната среднего размера в современном стиле с фасадами в стиле шейкер, темными деревянными фасадами, душем в нише, раздельным унитазом, белыми стенами, полом из керамической плитки, монолитной раковиной, столешницей из искусственного камня, бежевой плиткой, бежевым полом, душем с раздвижными дверями, белой столешницей, тумбой под одну раковину и подвесной тумбой - отличное фото интерьера
Свежая идея для дизайна: ванная комната среднего размера в современном стиле с фасадами в стиле шейкер, темными деревянными фасадами, душем в нише, раздельным унитазом, белыми стенами, полом из керамической плитки, монолитной раковиной, столешницей из искусственного камня, бежевой плиткой, бежевым полом, душем с раздвижными дверями, белой столешницей, тумбой под одну раковину и подвесной тумбой - отличное фото интерьера

This home renovation project transformed unused, unfinished spaces into vibrant living areas. Each exudes elegance and sophistication, offering personalized design for unforgettable family moments.
In this stylish bathroom, a spacious vanity and sleek round mirror harmonize to create a sophisticated yet functional space, offering both elegance and practicality in equal measure.
Project completed by Wendy Langston's Everything Home interior design firm, which serves Carmel, Zionsville, Fishers, Westfield, Noblesville, and Indianapolis.
For more about Everything Home, see here: https://everythinghomedesigns.com/
To learn more about this project, see here: https://everythinghomedesigns.com/portfolio/fishers-chic-family-home-renovation/

Step into our spa-inspired remodeled guest bathroom—a masculine oasis designed as part of a two-bathroom remodel in Uptown.
This renovated guest bathroom is a haven where modern comfort seamlessly combines with serene charm, creating the ambiance of a masculine retreat spa, just as the client envisioned. This bronze-tastic bathroom renovation serves as a tranquil hideaway that subtly whispers, 'I'm a posh spa in disguise.'
The tub cozies up with the lavish Lexington Ceramic Tile in Cognac from Spain, evoking feelings of zen with its wood effect. Complementing this, the Cobblestone Polished Noir Mosaic Niche Tile in Black enhances the overall sense of tranquility in the bath, while the Metal Bronze Mini 3D Cubes Tile on the sink wall serves as a visual delight.
Together, these elements harmoniously create the essence of a masculine retreat spa, where every detail contributes to a stylish and relaxing experience.
------------
Project designed by Chi Renovation & Design, a renowned renovation firm based in Skokie. We specialize in general contracting, kitchen and bath remodeling, and design & build services. We cater to the entire Chicago area and its surrounding suburbs, with emphasis on the North Side and North Shore regions. You'll find our work from the Loop through Lincoln Park, Skokie, Evanston, Wilmette, and all the way up to Lake Forest.
For more info about Chi Renovation & Design, click here: https://www.chirenovation.com/
Санузел с фасадами в стиле шейкер и тумбой под одну раковину – фото дизайна интерьера
4

