Санузел с фасадами в стиле шейкер и тумбой под две раковины – фото дизайна интерьера
Сортировать:
Бюджет
Сортировать:Популярное за сегодня
141 - 160 из 21 865 фото
1 из 3

Стильный дизайн: ванная комната в стиле неоклассика (современная классика) с фасадами в стиле шейкер, белыми фасадами, ванной на ножках, серыми стенами, врезной раковиной, белым полом, белой столешницей и тумбой под две раковины - последний тренд
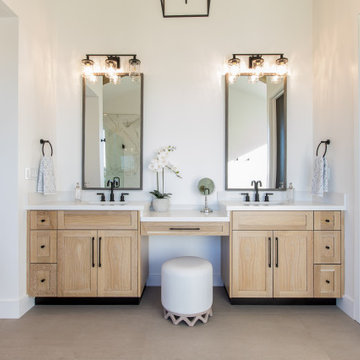
Источник вдохновения для домашнего уюта: главная ванная комната в стиле кантри с фасадами в стиле шейкер, светлыми деревянными фасадами, белыми стенами, врезной раковиной, бежевым полом, белой столешницей и тумбой под две раковины
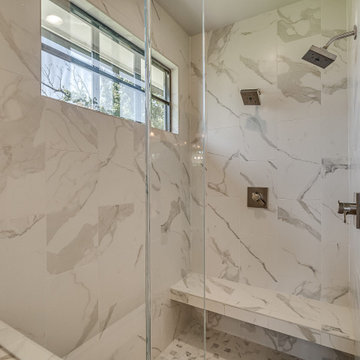
Master bathroom with glass shower door, freestanding tub.
Свежая идея для дизайна: большая главная ванная комната в стиле кантри с фасадами в стиле шейкер, серыми фасадами, отдельно стоящей ванной, душем в нише, белой плиткой, керамической плиткой, серыми стенами, полом из керамической плитки, врезной раковиной, столешницей из искусственного кварца, белым полом, душем с распашными дверями, белой столешницей, тумбой под две раковины и встроенной тумбой - отличное фото интерьера
Свежая идея для дизайна: большая главная ванная комната в стиле кантри с фасадами в стиле шейкер, серыми фасадами, отдельно стоящей ванной, душем в нише, белой плиткой, керамической плиткой, серыми стенами, полом из керамической плитки, врезной раковиной, столешницей из искусственного кварца, белым полом, душем с распашными дверями, белой столешницей, тумбой под две раковины и встроенной тумбой - отличное фото интерьера

sleek modern master bathroom with floating vanity wrapped in quartz on all 4 sides. Porcelain slabs that mimic marble with a freestanding air tub in the corner. Steam shower with marble walls and decorative inlay at niche.
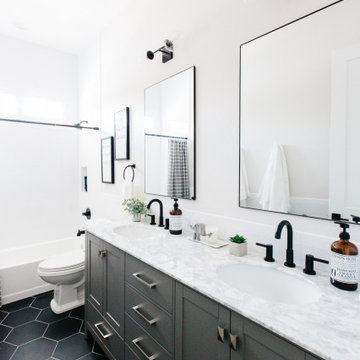
Свежая идея для дизайна: ванная комната в стиле неоклассика (современная классика) с фасадами в стиле шейкер, серыми фасадами, ванной в нише, белыми стенами, врезной раковиной, черным полом, белой столешницей и тумбой под две раковины - отличное фото интерьера
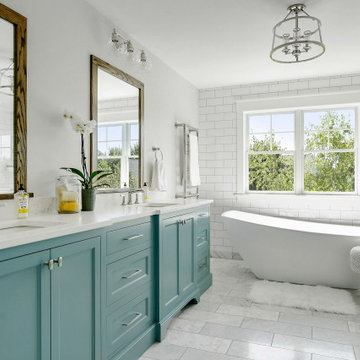
На фото: главная ванная комната в морском стиле с фасадами в стиле шейкер, синими фасадами, отдельно стоящей ванной, белой плиткой, плиткой кабанчик, серыми стенами, врезной раковиной, серым полом, белой столешницей, тумбой под две раковины и встроенной тумбой с

Идея дизайна: совмещенный санузел среднего размера в стиле неоклассика (современная классика) с серыми фасадами, душем над ванной, черной плиткой, белыми стенами, врезной раковиной, серым полом, белой столешницей, фасадами в стиле шейкер, накладной ванной, раздельным унитазом, терракотовой плиткой, полом из известняка, столешницей из искусственного кварца, шторкой для ванной, тумбой под две раковины, встроенной тумбой и душевой кабиной

White and grey bathroom with a printed tile made this bathroom feel warm and cozy. Wall scones, gold mirrors and a mix of gold and silver accessories brought this bathroom to life.

The kids bath has a generous window to allow views of the large street lot below.
Свежая идея для дизайна: ванная комната среднего размера в стиле кантри с фасадами в стиле шейкер, светлыми деревянными фасадами, белыми стенами, полом из мозаичной плитки, мраморной столешницей, черным полом, белой столешницей, тумбой под две раковины, стенами из вагонки и встроенной тумбой - отличное фото интерьера
Свежая идея для дизайна: ванная комната среднего размера в стиле кантри с фасадами в стиле шейкер, светлыми деревянными фасадами, белыми стенами, полом из мозаичной плитки, мраморной столешницей, черным полом, белой столешницей, тумбой под две раковины, стенами из вагонки и встроенной тумбой - отличное фото интерьера

We definitely get coastal vibes from this master bathroom retreat renovation!
Стильный дизайн: большая ванная комната в морском стиле с душевой кабиной, угловым душем, белой плиткой, плиткой кабанчик, синими стенами, светлым паркетным полом, душем с распашными дверями, фасадами в стиле шейкер, синими фасадами, врезной раковиной, мраморной столешницей, раздельным унитазом, серым полом, серой столешницей, нишей, тумбой под две раковины и встроенной тумбой - последний тренд
Стильный дизайн: большая ванная комната в морском стиле с душевой кабиной, угловым душем, белой плиткой, плиткой кабанчик, синими стенами, светлым паркетным полом, душем с распашными дверями, фасадами в стиле шейкер, синими фасадами, врезной раковиной, мраморной столешницей, раздельным унитазом, серым полом, серой столешницей, нишей, тумбой под две раковины и встроенной тумбой - последний тренд
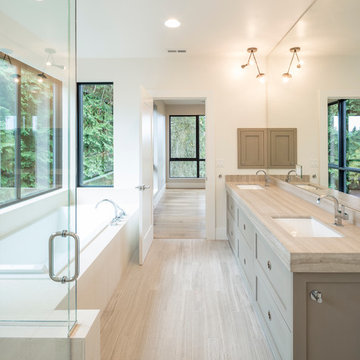
Joshua Jay Elliot Photography
Идея дизайна: большая главная ванная комната в белых тонах с отделкой деревом в современном стиле с фасадами в стиле шейкер, серыми фасадами, белыми стенами, накладной ванной, полом из ламината, врезной раковиной, серым полом, душем с распашными дверями, бежевой столешницей, тумбой под две раковины и встроенной тумбой
Идея дизайна: большая главная ванная комната в белых тонах с отделкой деревом в современном стиле с фасадами в стиле шейкер, серыми фасадами, белыми стенами, накладной ванной, полом из ламината, врезной раковиной, серым полом, душем с распашными дверями, бежевой столешницей, тумбой под две раковины и встроенной тумбой

Стильный дизайн: ванная комната в стиле неоклассика (современная классика) с фасадами в стиле шейкер, белыми фасадами, бежевой плиткой, белыми стенами, паркетным полом среднего тона, настольной раковиной, коричневым полом, белой столешницей, тумбой под две раковины и встроенной тумбой - последний тренд

The Master Bath needed some updates as it suffered from an out of date, extra large tub, a very small shower and only one sink. Keeping with the Mood, a new larger vanity was added in a beautiful dark green with two sinks and ample drawer space, finished with gold framed mirrors and two glamorous gold leaf sconces. Taking in a small linen closet allowed for more room at the shower which is enclosed by a dramatic black framed door. Also, the old tub was replaced with a new alluring freestanding tub surrounded by beautiful marble tiles in a large format that sits under a deco glam chandelier. All warmed by the use of gold fixtures and hardware.

Источник вдохновения для домашнего уюта: ванная комната в стиле неоклассика (современная классика) с фасадами в стиле шейкер, фасадами цвета дерева среднего тона, отдельно стоящей ванной, серыми стенами, врезной раковиной, бежевым полом, белой столешницей, тумбой под две раковины и встроенной тумбой

Bathroom Remodel in Melrose, MA, transitional, leaning traditional. Maple wood double sink vanity with a light gray painted finish, black slate-look porcelain floor tile, honed marble countertop, custom shower with wall niche, honed marble 3x6 shower tile and pencil liner, matte black faucets and shower fixtures, dark bronze cabinet hardware.

This aesthetically pleasing master bathroom is the perfect place for our clients to start and end each day. Fully customized shower fixtures and a deep soaking tub will provide the perfect solutions to destress and unwind. Our client's love for plants translates beautifully into this space with a sage green double vanity that brings life and serenity into their master bath retreat. Opting to utilize softer patterned tile throughout the space, makes it more visually expansive while gold accessories, natural wood elements, and strategically placed rugs throughout the room, make it warm and inviting.
Committing to a color scheme in a space can be overwhelming at times when considering the number of options that are available. This master bath is a perfect example of how to incorporate color into a room tastefully, while still having a cohesive design.
Items used in this space include:
Waypoint Living Spaces Cabinetry in Sage Green
Calacatta Italia Manufactured Quartz Vanity Tops
Elegant Stone Onice Bianco Tile
Natural Marble Herringbone Tile
Delta Cassidy Collection Fixtures
Want to see more samples of our work or before and after photographs of this project?
Visit the Stoneunlimited Kitchen and Bath website:
www.stoneunlimited.net
Stoneunlimited Kitchen and Bath is a full scope, full service, turnkey business. We do it all so that you don’t have to. You get to do the fun part of approving the design, picking your materials and making selections with our guidance and we take care of everything else. We provide you with 3D and 4D conceptual designs so that you can see your project come to life. Materials such as tile, fixtures, sinks, shower enclosures, flooring, cabinetry and countertops are ordered through us, inspected by us and installed by us. We are also a fabricator, so we fabricate all the countertops. We assign and manage the schedule and the workers that will be in your home taking care of the installation. We provide painting, electrical, plumbing as well as cabinetry services for your project from start to finish. So, when I say we do it, we truly do it all!

Light wood accents help to add interest and warmth to the space. Design and construction by Meadowlark Design+Build. Photography by Sean Carter
Свежая идея для дизайна: главный совмещенный санузел среднего размера в классическом стиле с фасадами в стиле шейкер, белыми фасадами, отдельно стоящей ванной, душем в нише, биде, белой плиткой, плиткой кабанчик, белыми стенами, полом из керамической плитки, врезной раковиной, мраморной столешницей, белым полом, душем с распашными дверями, белой столешницей, тумбой под две раковины и встроенной тумбой - отличное фото интерьера
Свежая идея для дизайна: главный совмещенный санузел среднего размера в классическом стиле с фасадами в стиле шейкер, белыми фасадами, отдельно стоящей ванной, душем в нише, биде, белой плиткой, плиткой кабанчик, белыми стенами, полом из керамической плитки, врезной раковиной, мраморной столешницей, белым полом, душем с распашными дверями, белой столешницей, тумбой под две раковины и встроенной тумбой - отличное фото интерьера

We planned a thoughtful redesign of this beautiful home while retaining many of the existing features. We wanted this house to feel the immediacy of its environment. So we carried the exterior front entry style into the interiors, too, as a way to bring the beautiful outdoors in. In addition, we added patios to all the bedrooms to make them feel much bigger. Luckily for us, our temperate California climate makes it possible for the patios to be used consistently throughout the year.
The original kitchen design did not have exposed beams, but we decided to replicate the motif of the 30" living room beams in the kitchen as well, making it one of our favorite details of the house. To make the kitchen more functional, we added a second island allowing us to separate kitchen tasks. The sink island works as a food prep area, and the bar island is for mail, crafts, and quick snacks.
We designed the primary bedroom as a relaxation sanctuary – something we highly recommend to all parents. It features some of our favorite things: a cognac leather reading chair next to a fireplace, Scottish plaid fabrics, a vegetable dye rug, art from our favorite cities, and goofy portraits of the kids.
---
Project designed by Courtney Thomas Design in La Cañada. Serving Pasadena, Glendale, Monrovia, San Marino, Sierra Madre, South Pasadena, and Altadena.
For more about Courtney Thomas Design, see here: https://www.courtneythomasdesign.com/
To learn more about this project, see here:
https://www.courtneythomasdesign.com/portfolio/functional-ranch-house-design/

На фото: большая главная ванная комната в морском стиле с фасадами в стиле шейкер, белыми фасадами, душем в нише, белой плиткой, керамической плиткой, белыми стенами, полом из плитки под дерево, столешницей из искусственного кварца, серым полом, душем с распашными дверями, белой столешницей, нишей, тумбой под две раковины, встроенной тумбой и стенами из вагонки

На фото: большая главная ванная комната в стиле неоклассика (современная классика) с фасадами в стиле шейкер, фасадами цвета дерева среднего тона, отдельно стоящей ванной, душем в нише, унитазом-моноблоком, серой плиткой, керамической плиткой, белыми стенами, бетонным полом, врезной раковиной, столешницей из гранита, разноцветным полом, открытым душем, черной столешницей, сиденьем для душа, тумбой под две раковины и встроенной тумбой с
Санузел с фасадами в стиле шейкер и тумбой под две раковины – фото дизайна интерьера
8

