Санузел с фасадами в стиле шейкер и столешницей из бетона – фото дизайна интерьера
Сортировать:
Бюджет
Сортировать:Популярное за сегодня
41 - 60 из 518 фото
1 из 3
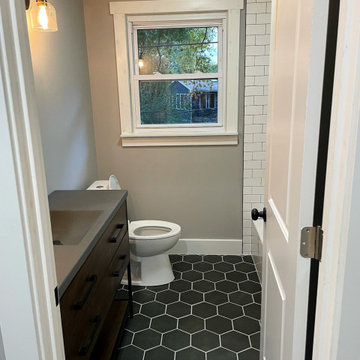
The photo captures the beauty of a newly renovated bathroom with a focus on texture and pattern. The white subway tiles create a clean and classic look, while the custom black hexagon tiles in the niche add a touch of sophistication and interest. The matching hexagon tiles on the floor further emphasize the design theme and provide a cohesive look throughout the space. The attention to detail in this renovation is evident in the precise installation of the tiles, showcasing the bathroom's high-quality craftsmanship. The use of simple colors and bold patterns in this bathroom renovation make it a standout feature in the home, while the functionality and comfort of the space provide a relaxing and rejuvenating environment for homeowners and guests.
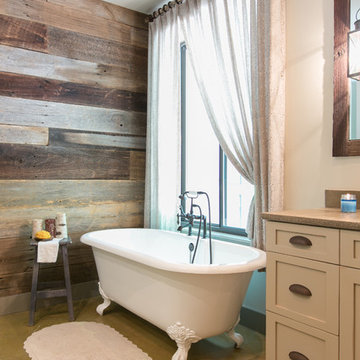
Photography by Patrick Brickman
Идея дизайна: главная ванная комната в стиле рустика с врезной раковиной, фасадами в стиле шейкер, бежевыми фасадами, столешницей из бетона, ванной на ножках, бежевыми стенами и бетонным полом
Идея дизайна: главная ванная комната в стиле рустика с врезной раковиной, фасадами в стиле шейкер, бежевыми фасадами, столешницей из бетона, ванной на ножках, бежевыми стенами и бетонным полом
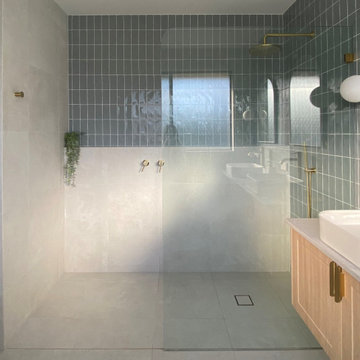
transforming an aged bathroom to a modern spacious bathroom.
На фото: большая главная ванная комната в стиле модернизм с фасадами в стиле шейкер, светлыми деревянными фасадами, отдельно стоящей ванной, открытым душем, унитазом-моноблоком, белой плиткой, плиткой мозаикой, серыми стенами, полом из цементной плитки, консольной раковиной, столешницей из бетона, открытым душем, серой столешницей, тумбой под две раковины и подвесной тумбой с
На фото: большая главная ванная комната в стиле модернизм с фасадами в стиле шейкер, светлыми деревянными фасадами, отдельно стоящей ванной, открытым душем, унитазом-моноблоком, белой плиткой, плиткой мозаикой, серыми стенами, полом из цементной плитки, консольной раковиной, столешницей из бетона, открытым душем, серой столешницей, тумбой под две раковины и подвесной тумбой с
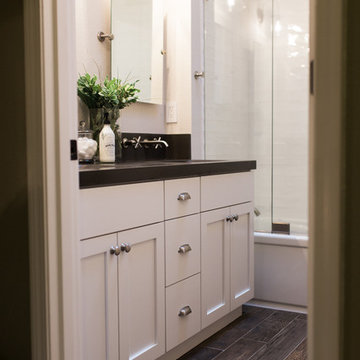
Teryn Rae Photography
Пример оригинального дизайна: маленькая детская ванная комната в стиле кантри с фасадами в стиле шейкер, белыми фасадами, отдельно стоящей ванной, душем над ванной, унитазом-моноблоком, белой плиткой, керамогранитной плиткой, белыми стенами, полом из керамогранита, монолитной раковиной, столешницей из бетона, коричневым полом и душем с распашными дверями для на участке и в саду
Пример оригинального дизайна: маленькая детская ванная комната в стиле кантри с фасадами в стиле шейкер, белыми фасадами, отдельно стоящей ванной, душем над ванной, унитазом-моноблоком, белой плиткой, керамогранитной плиткой, белыми стенами, полом из керамогранита, монолитной раковиной, столешницей из бетона, коричневым полом и душем с распашными дверями для на участке и в саду
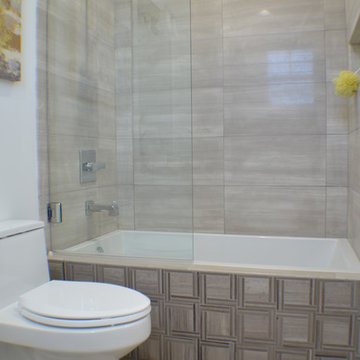
Bathroom of this new home construction included the installation of shower glass doors, bathtub, toilet, recessed lighting and tiled wall and flooring.
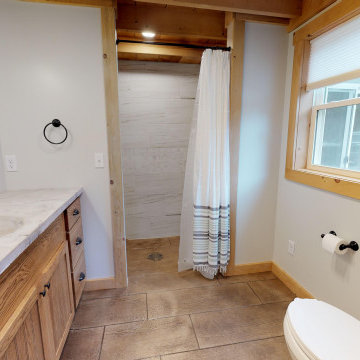
Master Bathroom.
Свежая идея для дизайна: ванная комната среднего размера в стиле кантри с фасадами в стиле шейкер, фасадами цвета дерева среднего тона, открытым душем, бетонным полом, монолитной раковиной, столешницей из бетона, коричневым полом и разноцветной столешницей - отличное фото интерьера
Свежая идея для дизайна: ванная комната среднего размера в стиле кантри с фасадами в стиле шейкер, фасадами цвета дерева среднего тона, открытым душем, бетонным полом, монолитной раковиной, столешницей из бетона, коричневым полом и разноцветной столешницей - отличное фото интерьера
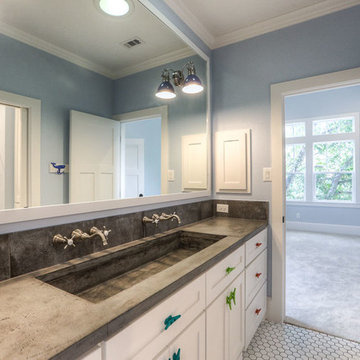
Свежая идея для дизайна: детская ванная комната среднего размера в стиле неоклассика (современная классика) с фасадами в стиле шейкер, белыми фасадами, ванной в нише, душем над ванной, унитазом-моноблоком, белой плиткой, плиткой кабанчик, белыми стенами, полом из мозаичной плитки, монолитной раковиной и столешницей из бетона - отличное фото интерьера
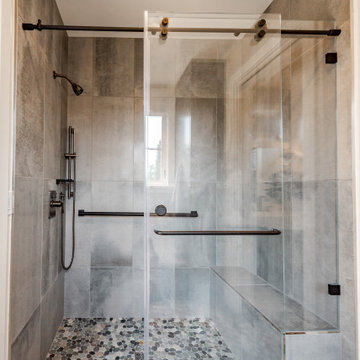
This home in Napa off Silverado was rebuilt after burning down in the 2017 fires. Architect David Rulon, a former associate of Howard Backen, known for this Napa Valley industrial modern farmhouse style. Composed in mostly a neutral palette, the bones of this house are bathed in diffused natural light pouring in through the clerestory windows. Beautiful textures and the layering of pattern with a mix of materials add drama to a neutral backdrop. The homeowners are pleased with their open floor plan and fluid seating areas, which allow them to entertain large gatherings. The result is an engaging space, a personal sanctuary and a true reflection of it's owners' unique aesthetic.
Inspirational features are metal fireplace surround and book cases as well as Beverage Bar shelving done by Wyatt Studio, painted inset style cabinets by Gamma, moroccan CLE tile backsplash and quartzite countertops.
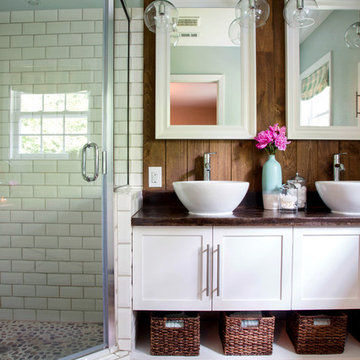
Design by Kathryn J. LeMaster
Photo by Karen E. Segrave
Стильный дизайн: главная ванная комната среднего размера в стиле фьюжн с настольной раковиной, фасадами в стиле шейкер, белыми фасадами, столешницей из бетона, угловым душем, белой плиткой, плиткой кабанчик, зелеными стенами и полом из керамогранита - последний тренд
Стильный дизайн: главная ванная комната среднего размера в стиле фьюжн с настольной раковиной, фасадами в стиле шейкер, белыми фасадами, столешницей из бетона, угловым душем, белой плиткой, плиткой кабанчик, зелеными стенами и полом из керамогранита - последний тренд
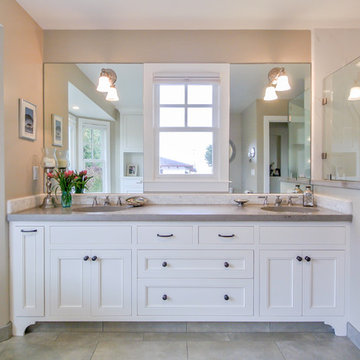
Polished concrete countertops and a unique split mirror design with a window allows for beautiful ocean views throughout the day.
На фото: главная ванная комната среднего размера в морском стиле с фасадами в стиле шейкер, белыми фасадами, отдельно стоящей ванной, угловым душем, серой плиткой, керамической плиткой, полом из керамической плитки и столешницей из бетона
На фото: главная ванная комната среднего размера в морском стиле с фасадами в стиле шейкер, белыми фасадами, отдельно стоящей ванной, угловым душем, серой плиткой, керамической плиткой, полом из керамической плитки и столешницей из бетона
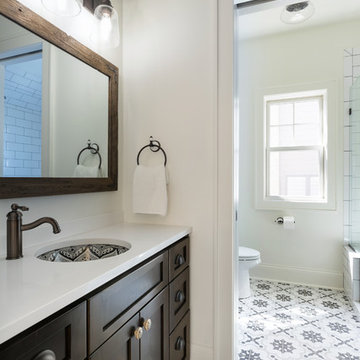
A guest bath is punctuated by accents of black in the cement tile floor and painted sink. A dark stain on the cabinetry is complimented by the compass knobs from Anthroplogie. Photo by Spacecrafting
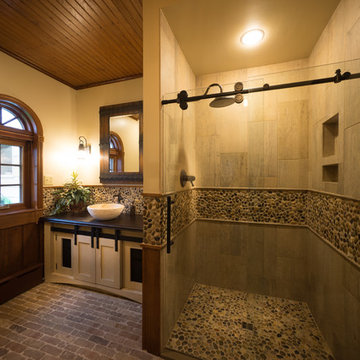
The wood grained tile and the pebbled floor/ border bring in natural elements yet are waterproof!
Photo by Lift Your Eyes Photography
Источник вдохновения для домашнего уюта: ванная комната среднего размера в стиле рустика с фасадами в стиле шейкер, бежевыми фасадами, душем в нише, разноцветной плиткой, галечной плиткой, бежевыми стенами, кирпичным полом, настольной раковиной, столешницей из бетона, разноцветным полом и душем с раздвижными дверями
Источник вдохновения для домашнего уюта: ванная комната среднего размера в стиле рустика с фасадами в стиле шейкер, бежевыми фасадами, душем в нише, разноцветной плиткой, галечной плиткой, бежевыми стенами, кирпичным полом, настольной раковиной, столешницей из бетона, разноцветным полом и душем с раздвижными дверями
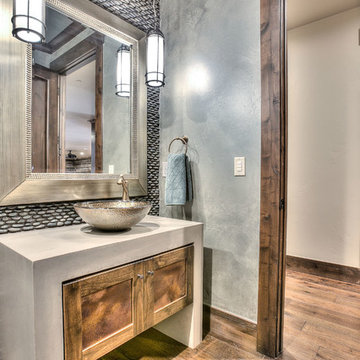
На фото: ванная комната среднего размера в стиле рустика с фасадами в стиле шейкер, фасадами цвета дерева среднего тона, раздельным унитазом, серой плиткой, галечной плиткой, серыми стенами, паркетным полом среднего тона, душевой кабиной, настольной раковиной и столешницей из бетона
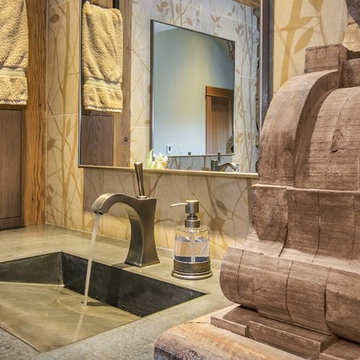
This exquisite master suite combines rough hewn reclaimed wood, custom milled reclaimed fir, VG fir, hot rolled steel, custom barn doors, stone, concrete counters and hearths and limestone plaster for a truly one of kind space. The suite's entrance hall showcases three gorgeous barn doors hand made from from reclaimed jarrah and fir. Behind one of the doors is the office, which was designed to precisely suit my clients' needs. The built in's house a small desk, Sub Zero undercounter refrigerator and Miele built in espresso machine. The leather swivel chairs, slate and iron end tables from a Montana artist and dual function ottomans keep the space very usable while still beautiful. The walls are painted in dry erase paint, allowing every square inch of wall space to be used for business strategizing and planning. The limestone plaster fireplace warms the space and brings another texture to the room. Through another barn door is the stunning 20' x 23' master bedroom. The VG fir beams have a channel routed in the top containing LED rope light, illuminating the soaring VG fir ceiling. The bronze chandelier from France is a free form shape, providing contrast to all the horizontal lines in the room. The show piece is definitely the 150 year old reclaimed jarrah wood used on the bed wall. The gray tones coordinate beautifully with all the warmth from the fir. We custom designed the panelized fireplace surround with inset wood storage in hot rolled steel. The cantilevered concrete hearth adds depth to the sleek steel. Opposite the bed is a fir 18' wide bifold door, allowing my outdoor-loving clients to feel as one with their gorgeous property. The final space is a dream bath suite, with sauna, steam shower, sunken tub, fireplace and custom vanities. The glazed wood vanities were designed with all drawers to maximize function. We topped the vanities with antique corbels and a reclaimed fir soffit and corner column for a dramatic design. The corner column houses spring loaded magnetic doors, hiding away all the bathroom necessities that require plugs. The concrete countertop on the vanities has integral sinks and a low profile contemporary design. The soaking tub is sunk into a bed of Mexican beach pebbles and clad in reclaimed jarrah and steel. The custom steel and tile fireplace is beautiful and warms the bathroom nicely on cool Pacific Northwest days.
www.cascadepromedia.com
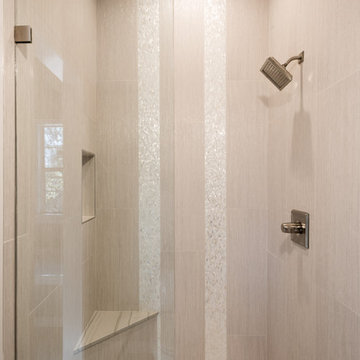
Michael Hunter Photography
Источник вдохновения для домашнего уюта: огромная детская ванная комната в стиле неоклассика (современная классика) с серыми фасадами, ванной в нише, душем без бортиков, унитазом-моноблоком, серой плиткой, керамогранитной плиткой, бежевыми стенами, полом из керамогранита, врезной раковиной, столешницей из бетона, бежевым полом, душем с распашными дверями и фасадами в стиле шейкер
Источник вдохновения для домашнего уюта: огромная детская ванная комната в стиле неоклассика (современная классика) с серыми фасадами, ванной в нише, душем без бортиков, унитазом-моноблоком, серой плиткой, керамогранитной плиткой, бежевыми стенами, полом из керамогранита, врезной раковиной, столешницей из бетона, бежевым полом, душем с распашными дверями и фасадами в стиле шейкер
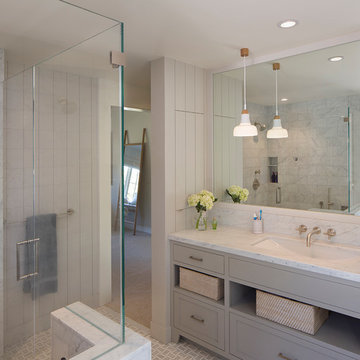
Paul Dyer
На фото: главная ванная комната среднего размера в стиле кантри с серыми фасадами, душем без бортиков, серой плиткой, каменной плиткой, серыми стенами, полом из мозаичной плитки, монолитной раковиной, столешницей из бетона и фасадами в стиле шейкер
На фото: главная ванная комната среднего размера в стиле кантри с серыми фасадами, душем без бортиков, серой плиткой, каменной плиткой, серыми стенами, полом из мозаичной плитки, монолитной раковиной, столешницей из бетона и фасадами в стиле шейкер
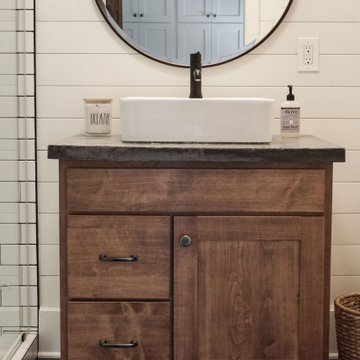
На фото: маленькая ванная комната в стиле кантри с фасадами в стиле шейкер, коричневыми фасадами, душем в нише, унитазом-моноблоком, белой плиткой, керамической плиткой, белыми стенами, полом из керамической плитки, душевой кабиной, настольной раковиной, столешницей из бетона, серым полом, душем с распашными дверями, серой столешницей, тумбой под одну раковину, напольной тумбой и стенами из вагонки для на участке и в саду
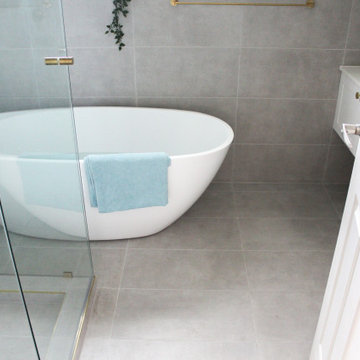
Concrete Basin, NOOD Basins, Hampton Shaker Vanity, Matte Grey Bathroom Tiles, Round Mirror, Wall Hung Vanity, Brushed Brass Tapware, Back To Wall Toilet, Brushed Brass Shower Screen, Herringbone Bathroom Tiles, Freestanding Bath, OTB Bathrooms, On the Ball Bathrooms
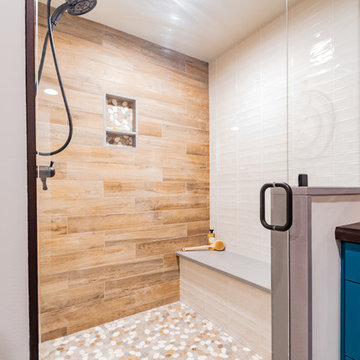
This rustic-inspired basement includes an entertainment area, two bars, and a gaming area. The renovation created a bathroom and guest room from the original office and exercise room. To create the rustic design the renovation used different naturally textured finishes, such as Coretec hard pine flooring, wood-look porcelain tile, wrapped support beams, walnut cabinetry, natural stone backsplashes, and fireplace surround,
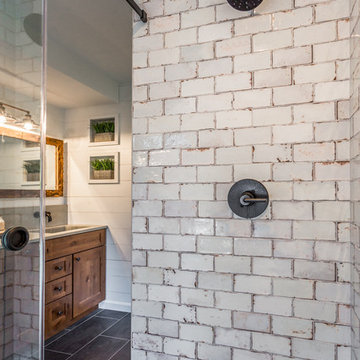
Идея дизайна: главная ванная комната среднего размера в стиле кантри с фасадами в стиле шейкер, фасадами цвета дерева среднего тона, серыми стенами, полом из сланца, монолитной раковиной, столешницей из бетона, серым полом, серой столешницей, угловым душем, серой плиткой, плиткой кабанчик и душем с раздвижными дверями
Санузел с фасадами в стиле шейкер и столешницей из бетона – фото дизайна интерьера
3

