Санузел с фасадами в стиле шейкер и серым полом – фото дизайна интерьера
Сортировать:
Бюджет
Сортировать:Популярное за сегодня
121 - 140 из 27 783 фото
1 из 3

These South Shore of Boston Homeowners approached the Team at Renovisions to power-up their powder room. Their half bath, located on the first floor, is used by several guests particularly over the holidays. When considering the heavy traffic and the daily use from two toddlers in the household, it was smart to go with a stylish, yet practical design.
Wainscot made a nice change to this room, adding an architectural interest and an overall classic feel to this cape-style traditional home. Installing custom wainscoting may be a challenge for most DIY’s, however in this case the homeowners knew they needed a professional and felt they were in great hands with Renovisions. Details certainly made a difference in this project; adding crown molding, careful attention to baseboards and trims had a big hand in creating a finished look.
The painted wood vanity in color, sage reflects the trend toward using furniture-like pieces for cabinets. The smart configuration of drawers and door, allows for plenty of storage, a true luxury for a powder room. The quartz countertop was a stunning choice with veining of sage, black and white creating a Wow response when you enter the room.
The dark stained wood trims and wainscoting were painted a bright white finish and allowed the selected green/beige hue to pop. Decorative black framed family pictures produced a dramatic statement and were appealing to all guests.
The attractive glass mirror is outfitted with sconce light fixtures on either side, ensuring minimal shadows.
The homeowners are thrilled with their new look and proud to boast what was once a simple bathroom into a showcase of their personal style and taste.
"We are very happy with our new bathroom. We received many compliments on it from guests that have come to visit recently. Thanks for all of your hard work on this project!"
- Doug & Lisa M. (Hanover)
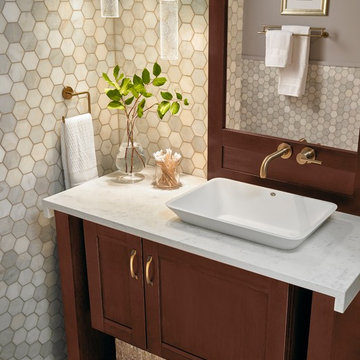
Пример оригинального дизайна: ванная комната среднего размера в современном стиле с фасадами в стиле шейкер, темными деревянными фасадами, бежевой плиткой, серой плиткой, белой плиткой, плиткой мозаикой, серыми стенами, полом из керамогранита, душевой кабиной, настольной раковиной, столешницей из искусственного кварца и серым полом

Kohler Caxton under mount with bowls are accented by Water-works Studio Ludlow plumbing fixtures. Metal cross handles in a chrome finish adorn both bowls.
The Wellborn Estate Collection in maple with a Hanover door style and inset hinge Vanities support the beautiful Carrera white honed marble vanity tops with a simple eased edge. A large 1” beveled mirrors up to the ceiling with sconce cut-out were framed out matching trim– finishing the look and soften-ing the look of large mirrors.
A Kohler Sun struck freestanding soak tub is nestled between two wonderful windows and give view to the sky with a Velux CO-4 Solar powered Fresh Air Skylight. A Waterworks Studio Ludlow freestanding exposed tub filler with hand-shower and metal chrome cross handles continues the look.
The shower fixtures are the Waterworks Studio Lodlow and include both the wall shower arm and flange in chrome along with the hand shower. Two Moen body sprays add to the showering experience. Roeser’s signature niche for shower needs complete the functioning part of the shower. The beauty part is AE Tongue in chic tile in the “You don’t snow me”- 2.5 X 10.5 on shower walls to ceiling. Matching stone slabs were installed on the shower curb, niche sill and shelf along with the wall cap. A frameless custom shower door keeps the shower open and eloquent.
Tile floor was installed over heated flooring in the main bath with a Carrera Herringbone Mosaic on the bathroom flooring– as well the shower flooring.
To complete the room the AE Tongue in Chic tile was installed from the floor to 42” and finished with a pencil liner on top. A separate toilet room (not shown) gave privacy to the open floor plan. A Toto white elongated Bidet Washlet with night light, auto open and close, fan, deodorizer and dryer, to men-tion just a few of the features, was installed finishing this most eloquent, high-end, functional Master Bathroom.
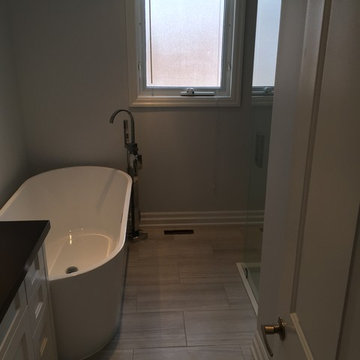
Источник вдохновения для домашнего уюта: ванная комната среднего размера в современном стиле с фасадами в стиле шейкер, белыми фасадами, отдельно стоящей ванной, угловым душем, раздельным унитазом, серой плиткой, серыми стенами, полом из керамической плитки, душевой кабиной, врезной раковиной, столешницей из гранита, серым полом, душем с распашными дверями и керамической плиткой
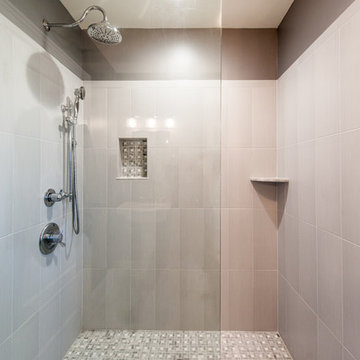
Design by Jean Libutti of Studio Disegno
На фото: главная ванная комната среднего размера в стиле неоклассика (современная классика) с фасадами в стиле шейкер, белыми фасадами, душем в нише, раздельным унитазом, каменной плиткой, серыми стенами, мраморным полом, раковиной с пьедесталом, серым полом и открытым душем
На фото: главная ванная комната среднего размера в стиле неоклассика (современная классика) с фасадами в стиле шейкер, белыми фасадами, душем в нише, раздельным унитазом, каменной плиткой, серыми стенами, мраморным полом, раковиной с пьедесталом, серым полом и открытым душем

We definitely get coastal vibes from this master bathroom retreat renovation!
Стильный дизайн: большая ванная комната в морском стиле с душевой кабиной, угловым душем, белой плиткой, плиткой кабанчик, синими стенами, светлым паркетным полом, душем с распашными дверями, фасадами в стиле шейкер, синими фасадами, врезной раковиной, мраморной столешницей, раздельным унитазом, серым полом, серой столешницей, нишей, тумбой под две раковины и встроенной тумбой - последний тренд
Стильный дизайн: большая ванная комната в морском стиле с душевой кабиной, угловым душем, белой плиткой, плиткой кабанчик, синими стенами, светлым паркетным полом, душем с распашными дверями, фасадами в стиле шейкер, синими фасадами, врезной раковиной, мраморной столешницей, раздельным унитазом, серым полом, серой столешницей, нишей, тумбой под две раковины и встроенной тумбой - последний тренд

На фото: детская ванная комната среднего размера в современном стиле с фасадами в стиле шейкер, серыми фасадами, ванной в нише, душем над ванной, унитазом-моноблоком, белой плиткой, керамической плиткой, серыми стенами, полом из керамогранита, монолитной раковиной, столешницей из искусственного кварца, серым полом, душем с распашными дверями и белой столешницей с
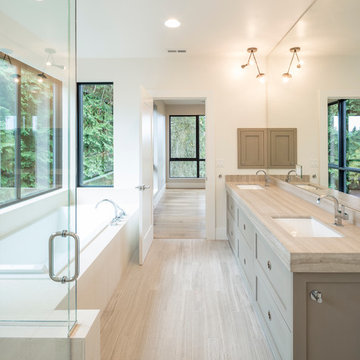
Joshua Jay Elliot Photography
Идея дизайна: большая главная ванная комната в белых тонах с отделкой деревом в современном стиле с фасадами в стиле шейкер, серыми фасадами, белыми стенами, накладной ванной, полом из ламината, врезной раковиной, серым полом, душем с распашными дверями, бежевой столешницей, тумбой под две раковины и встроенной тумбой
Идея дизайна: большая главная ванная комната в белых тонах с отделкой деревом в современном стиле с фасадами в стиле шейкер, серыми фасадами, белыми стенами, накладной ванной, полом из ламината, врезной раковиной, серым полом, душем с распашными дверями, бежевой столешницей, тумбой под две раковины и встроенной тумбой
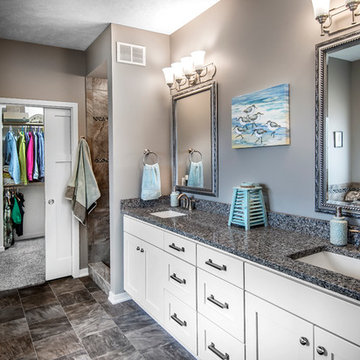
Alan Jackson - Jackson Studios
На фото: главная ванная комната среднего размера в стиле кантри с врезной раковиной, фасадами в стиле шейкер, белыми фасадами, столешницей из гранита, ванной в нише, душем в нише, раздельным унитазом, серыми стенами, полом из линолеума, коричневой плиткой, серым полом и открытым душем с
На фото: главная ванная комната среднего размера в стиле кантри с врезной раковиной, фасадами в стиле шейкер, белыми фасадами, столешницей из гранита, ванной в нише, душем в нише, раздельным унитазом, серыми стенами, полом из линолеума, коричневой плиткой, серым полом и открытым душем с

Martin King
На фото: большая главная ванная комната в стиле неоклассика (современная классика) с врезной раковиной, серыми фасадами, серой плиткой, белой плиткой, серыми стенами, плиткой мозаикой, серым полом, фасадами в стиле шейкер, душем в нише, раздельным унитазом, полом из керамической плитки, столешницей из искусственного кварца и душем с распашными дверями
На фото: большая главная ванная комната в стиле неоклассика (современная классика) с врезной раковиной, серыми фасадами, серой плиткой, белой плиткой, серыми стенами, плиткой мозаикой, серым полом, фасадами в стиле шейкер, душем в нише, раздельным унитазом, полом из керамической плитки, столешницей из искусственного кварца и душем с распашными дверями

Spacecrafting
Стильный дизайн: огромная главная ванная комната в морском стиле с белыми фасадами, полом из керамической плитки, столешницей из искусственного кварца, серым полом, черной столешницей, фасадами в стиле шейкер и зеркалом с подсветкой - последний тренд
Стильный дизайн: огромная главная ванная комната в морском стиле с белыми фасадами, полом из керамической плитки, столешницей из искусственного кварца, серым полом, черной столешницей, фасадами в стиле шейкер и зеркалом с подсветкой - последний тренд

Photo by Ryan Bent
Идея дизайна: главная ванная комната среднего размера в морском стиле с фасадами цвета дерева среднего тона, белой плиткой, керамической плиткой, полом из керамогранита, врезной раковиной, серым полом, серыми стенами, белой столешницей и фасадами в стиле шейкер
Идея дизайна: главная ванная комната среднего размера в морском стиле с фасадами цвета дерева среднего тона, белой плиткой, керамической плиткой, полом из керамогранита, врезной раковиной, серым полом, серыми стенами, белой столешницей и фасадами в стиле шейкер

На фото: большая главная ванная комната в морском стиле с фасадами в стиле шейкер, белыми фасадами, душем в нише, белой плиткой, керамической плиткой, белыми стенами, полом из плитки под дерево, столешницей из искусственного кварца, серым полом, душем с распашными дверями, белой столешницей, нишей, тумбой под две раковины, встроенной тумбой и стенами из вагонки

Photo Credit: Treve Johnson Photography
На фото: главная ванная комната среднего размера в стиле неоклассика (современная классика) с фасадами в стиле шейкер, серыми фасадами, душем без бортиков, раздельным унитазом, зеленой плиткой, керамической плиткой, черными стенами, полом из сланца, врезной раковиной, столешницей из искусственного кварца, серым полом, душем с распашными дверями, белой столешницей, тумбой под две раковины и встроенной тумбой
На фото: главная ванная комната среднего размера в стиле неоклассика (современная классика) с фасадами в стиле шейкер, серыми фасадами, душем без бортиков, раздельным унитазом, зеленой плиткой, керамической плиткой, черными стенами, полом из сланца, врезной раковиной, столешницей из искусственного кварца, серым полом, душем с распашными дверями, белой столешницей, тумбой под две раковины и встроенной тумбой

Пример оригинального дизайна: детская ванная комната среднего размера в стиле неоклассика (современная классика) с фасадами в стиле шейкер, синими фасадами, ванной в нише, душем над ванной, раздельным унитазом, белой плиткой, плиткой кабанчик, синими стенами, полом из керамогранита, врезной раковиной, мраморной столешницей, серым полом, шторкой для ванной и белой столешницей
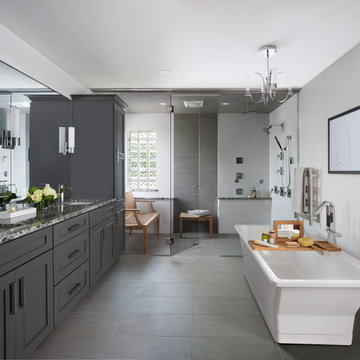
Spa bathroom with curb-less shower and freestanding tub. Dura Supreme cabinetry in Silverton, Storm Grey provide striking contrast to the crisp white wall tile. The countertop Cambria Roxwell and crystal chandelier adds a touch of elegance. Photography by Beth Singer.

Источник вдохновения для домашнего уюта: ванная комната среднего размера в стиле неоклассика (современная классика) с фасадами в стиле шейкер, белыми фасадами, угловым душем, раздельным унитазом, серой плиткой, белой плиткой, мраморной плиткой, серыми стенами, полом из винила, душевой кабиной, врезной раковиной, столешницей из кварцита, серым полом и душем с распашными дверями
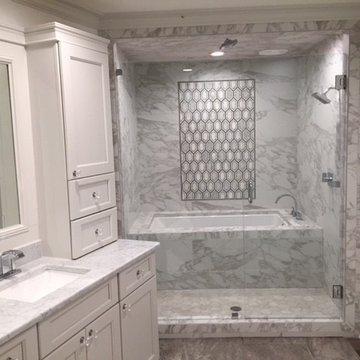
Источник вдохновения для домашнего уюта: главная ванная комната среднего размера в современном стиле с фасадами в стиле шейкер, белыми фасадами, полновстраиваемой ванной, душем над ванной, серой плиткой, белой плиткой, мраморной плиткой, белыми стенами, мраморным полом, врезной раковиной, мраморной столешницей, серым полом и душем с распашными дверями

Full Home Remodel: Guest Bathroom (Shown)
Spanish Glazed Gray 2.6x7.9 tile in a brick pattern on the shower walls with 4x4 diamond pattern as a waterfall stripe and in the niche with pebble tile shower floor.

When our client shared their vision for their two-bathroom remodel in Uptown, they expressed a desire for a spa-like experience with a masculine vibe. So we set out to create a space that embodies both relaxation and masculinity.
Allow us to introduce this masculine master bathroom—a stunning fusion of functionality and sophistication. Enter through pocket doors into a walk-in closet, seamlessly connecting to the muscular allure of the bathroom.
The boldness of the design is evident in the choice of Blue Naval cabinets adorned with exquisite Brushed Gold hardware, embodying a luxurious yet robust aesthetic. Highlighting the shower area, the Newbev Triangles Dusk tile graces the walls, imparting modern elegance.
Complementing the ambiance, the Olivia Wall Sconce Vanity Lighting adds refined glamour, casting a warm glow that enhances the space's inviting atmosphere. Every element harmonizes, creating a master bathroom that exudes both strength and sophistication, inviting indulgence and relaxation. Additionally, we discreetly incorporated hidden washer and dryer units for added convenience.
------------
Project designed by Chi Renovation & Design, a renowned renovation firm based in Skokie. We specialize in general contracting, kitchen and bath remodeling, and design & build services. We cater to the entire Chicago area and its surrounding suburbs, with emphasis on the North Side and North Shore regions. You'll find our work from the Loop through Lincoln Park, Skokie, Evanston, Wilmette, and all the way up to Lake Forest.
For more info about Chi Renovation & Design, click here: https://www.chirenovation.com/
Санузел с фасадами в стиле шейкер и серым полом – фото дизайна интерьера
7

