Санузел с фасадами в стиле шейкер и разноцветной плиткой – фото дизайна интерьера
Сортировать:
Бюджет
Сортировать:Популярное за сегодня
121 - 140 из 7 494 фото
1 из 3
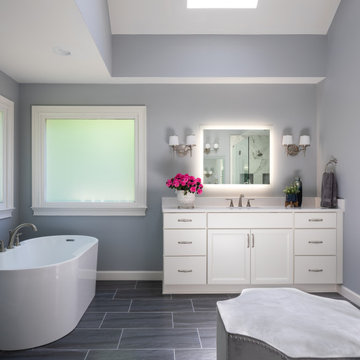
This bathroom was saved from an overdose of Waverly wallpaper!! The corner tub was replaced with an elegant and clean-lined free-standing tub with frosted window film to allow light in but also give complete privacy. The marble-looking shower wall tile is 24" x 48" is easy to clean and is an elegant design to show natural movement. The shower floor is a gray herringbone marble while the main bathroom floor is complimentary to the color palette. A stylish grab bar gives peace of mind for safety while bathing.
LED mirrors were chosen to give proper lighting for shaving and makeup application. They are complemented with transitional style sconces.

A spacious double vanity with towers anchoring both sides gives the bathroom ample storage space. Minimal white countertops and polished chrome plumbing fixtures by Dornbracht give the vanity a sleek and modern touch. We opted for a custom mirror to fit perfectly between the vanity towers for a seamless look. Sculptural pendant fixtures add the perfect touch of ambiance without taking attention away from the rich wood tones and sleek details of the vanity.

Wet Rooms Perth, Perth Wet Room Renovations, Mount Claremont Bathroom Renovations, Marble Fish Scale Feature Wall, Arch Mirrors, Wall Hung Hamptons Vanity
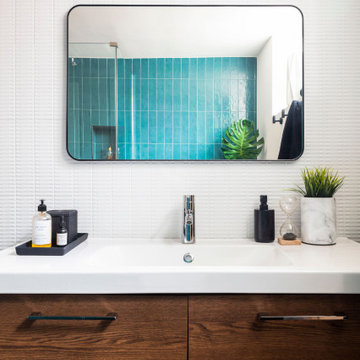
This project was not only full of many bathrooms but also many different aesthetics. The goals were fourfold, create a new master suite, update the basement bath, add a new powder bath and my favorite, make them all completely different aesthetics.
Primary Bath-This was originally a small 60SF full bath sandwiched in between closets and walls of built-in cabinetry that blossomed into a 130SF, five-piece primary suite. This room was to be focused on a transitional aesthetic that would be adorned with Calcutta gold marble, gold fixtures and matte black geometric tile arrangements.
Powder Bath-A new addition to the home leans more on the traditional side of the transitional movement using moody blues and greens accented with brass. A fun play was the asymmetry of the 3-light sconce brings the aesthetic more to the modern side of transitional. My favorite element in the space, however, is the green, pink black and white deco tile on the floor whose colors are reflected in the details of the Australian wallpaper.
Hall Bath-Looking to touch on the home's 70's roots, we went for a mid-mod fresh update. Black Calcutta floors, linear-stacked porcelain tile, mixed woods and strong black and white accents. The green tile may be the star but the matte white ribbed tiles in the shower and behind the vanity are the true unsung heroes.
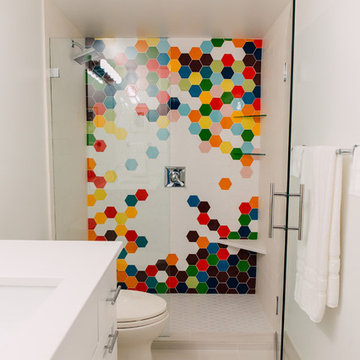
Updating this bathroom meant removing the tub to create a more streamlined look with just a shower. Keeping everything white except the hex tile gives at a fresh clean look.
Katheryn Moran Photography
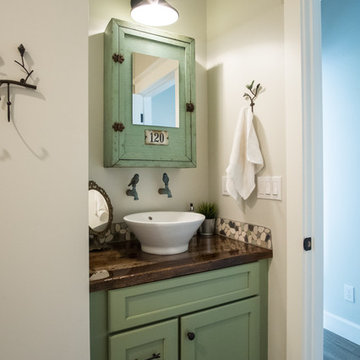
A charming country nook of a bathroom, this little space is a beautiful nod to the outdoors. The Medallion cabinetry is a great match for the vintage medicine chest. Natural textures abound and leave you expecting to hear birdsong.
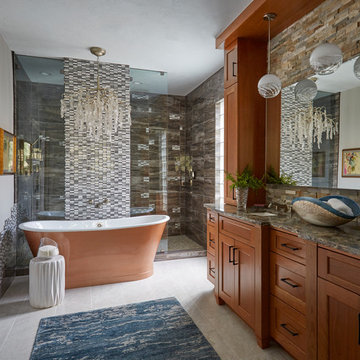
Design by Brenda Denny
На фото: главная ванная комната в стиле неоклассика (современная классика) с фасадами в стиле шейкер, фасадами цвета дерева среднего тона, отдельно стоящей ванной, душем в нише, разноцветной плиткой, серыми стенами, врезной раковиной, серым полом, душем с распашными дверями и разноцветной столешницей с
На фото: главная ванная комната в стиле неоклассика (современная классика) с фасадами в стиле шейкер, фасадами цвета дерева среднего тона, отдельно стоящей ванной, душем в нише, разноцветной плиткой, серыми стенами, врезной раковиной, серым полом, душем с распашными дверями и разноцветной столешницей с
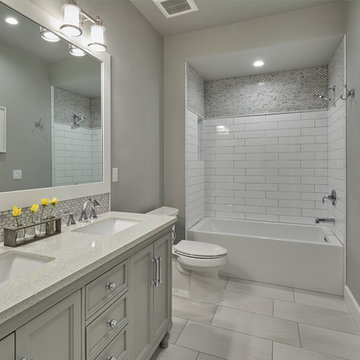
DC Fine Homes Inc.
На фото: детская ванная комната среднего размера в стиле кантри с фасадами в стиле шейкер, белыми фасадами, душем над ванной, унитазом-моноблоком, разноцветной плиткой, стеклянной плиткой, серыми стенами, полом из керамогранита, врезной раковиной и серым полом с
На фото: детская ванная комната среднего размера в стиле кантри с фасадами в стиле шейкер, белыми фасадами, душем над ванной, унитазом-моноблоком, разноцветной плиткой, стеклянной плиткой, серыми стенами, полом из керамогранита, врезной раковиной и серым полом с
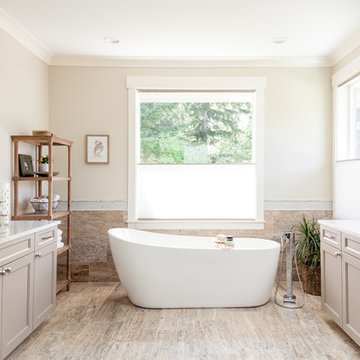
Christian J Anderson Photography
Пример оригинального дизайна: большая главная ванная комната в стиле неоклассика (современная классика) с фасадами в стиле шейкер, серыми фасадами, отдельно стоящей ванной, душем в нише, раздельным унитазом, разноцветной плиткой, коричневой плиткой, плиткой из травертина, серыми стенами, полом из травертина, врезной раковиной, мраморной столешницей, душем с распашными дверями и коричневым полом
Пример оригинального дизайна: большая главная ванная комната в стиле неоклассика (современная классика) с фасадами в стиле шейкер, серыми фасадами, отдельно стоящей ванной, душем в нише, раздельным унитазом, разноцветной плиткой, коричневой плиткой, плиткой из травертина, серыми стенами, полом из травертина, врезной раковиной, мраморной столешницей, душем с распашными дверями и коричневым полом

The second floor or this design/build was developed specifically as the kids area of the home. With two colorful bathrooms, four large bedrooms, a T.V. area and a play room, this second floor is any kids dream get away from their parents.
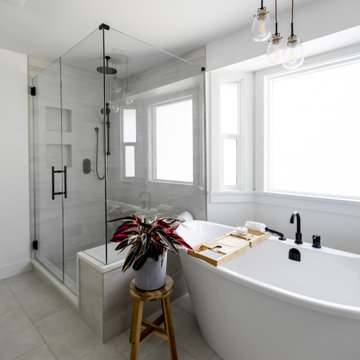
This was a fun renovation, the clients wanted two incorporate some soft tones into the space, while also having colour and texture.
We did a fun feature wall for the master bedroom, adding in the pop of yellow in the chairs.
For the master bath, we mixed black and brass fixtures, along with a soft grey vanity, and utilizing our clients plants created a fun pop of pink that works perfectly in the space!
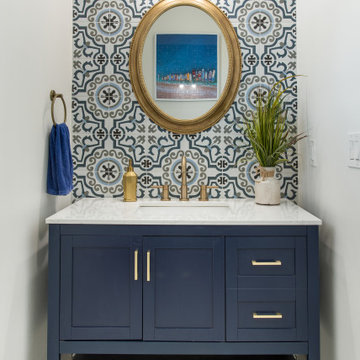
Источник вдохновения для домашнего уюта: серо-белая ванная комната среднего размера с фасадами в стиле шейкер, синими фасадами, разноцветной плиткой, керамогранитной плиткой, полом из керамогранита, врезной раковиной, столешницей из кварцита, серым полом, белой столешницей, фартуком, тумбой под одну раковину и напольной тумбой
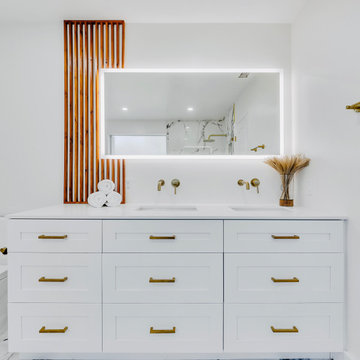
White and Brushed Brass master bathroom with wall slates to add a little dimension
Свежая идея для дизайна: главная ванная комната среднего размера в стиле неоклассика (современная классика) с фасадами в стиле шейкер, белыми фасадами, отдельно стоящей ванной, душем без бортиков, унитазом-моноблоком, разноцветной плиткой, керамогранитной плиткой, серыми стенами, полом из керамогранита, врезной раковиной, столешницей из искусственного кварца, разноцветным полом, открытым душем, белой столешницей, тумбой под две раковины и панелями на части стены - отличное фото интерьера
Свежая идея для дизайна: главная ванная комната среднего размера в стиле неоклассика (современная классика) с фасадами в стиле шейкер, белыми фасадами, отдельно стоящей ванной, душем без бортиков, унитазом-моноблоком, разноцветной плиткой, керамогранитной плиткой, серыми стенами, полом из керамогранита, врезной раковиной, столешницей из искусственного кварца, разноцветным полом, открытым душем, белой столешницей, тумбой под две раковины и панелями на части стены - отличное фото интерьера
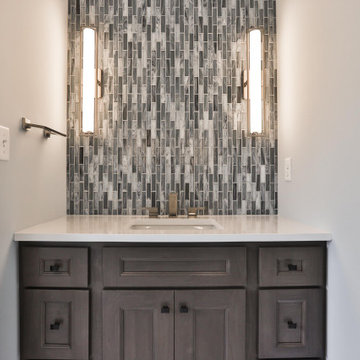
The primary bedroom features a luxurious en suite, including a transitional style tub, plenty of storage, his and hers vanities, dual head shower, and a unique, vertical placement of the matchstick tile around the tub.

Full Master Bathroom Remodel
На фото: большая главная ванная комната в стиле модернизм с фасадами в стиле шейкер, белыми фасадами, отдельно стоящей ванной, угловым душем, унитазом-моноблоком, разноцветной плиткой, керамогранитной плиткой, белыми стенами, полом из керамогранита, врезной раковиной, столешницей из кварцита, разноцветным полом, душем с распашными дверями, белой столешницей, нишей, тумбой под две раковины и встроенной тумбой с
На фото: большая главная ванная комната в стиле модернизм с фасадами в стиле шейкер, белыми фасадами, отдельно стоящей ванной, угловым душем, унитазом-моноблоком, разноцветной плиткой, керамогранитной плиткой, белыми стенами, полом из керамогранита, врезной раковиной, столешницей из кварцита, разноцветным полом, душем с распашными дверями, белой столешницей, нишей, тумбой под две раковины и встроенной тумбой с
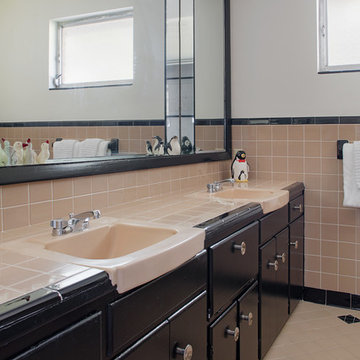
This mid century modern home, built in 1957, suffered a fire and poor repairs over twenty years ago. A cohesive approach of restoration and remodeling resulted in this newly modern home which preserves original features and brings living spaces into the 21st century. Photography by Atlantic Archives
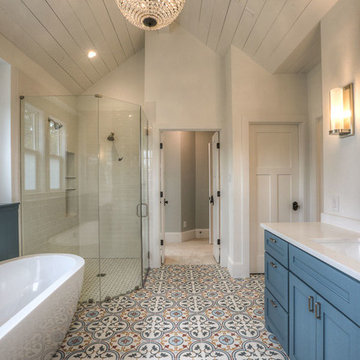
master bath vanity.
Стильный дизайн: главная ванная комната среднего размера в стиле кантри с фасадами в стиле шейкер, синими фасадами, отдельно стоящей ванной, душем без бортиков, разноцветной плиткой, керамической плиткой, белыми стенами, полом из керамической плитки, врезной раковиной и мраморной столешницей - последний тренд
Стильный дизайн: главная ванная комната среднего размера в стиле кантри с фасадами в стиле шейкер, синими фасадами, отдельно стоящей ванной, душем без бортиков, разноцветной плиткой, керамической плиткой, белыми стенами, полом из керамической плитки, врезной раковиной и мраморной столешницей - последний тренд
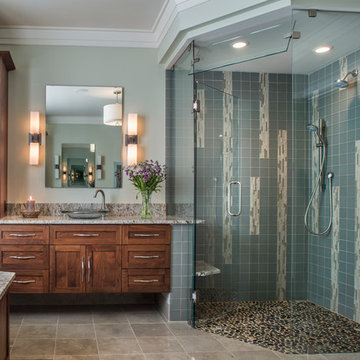
David Dietrich
На фото: большая главная ванная комната в стиле неоклассика (современная классика) с полновстраиваемой ванной, полом из керамической плитки, мраморной столешницей, фасадами в стиле шейкер, темными деревянными фасадами, угловым душем, синей плиткой, разноцветной плиткой, настольной раковиной, душем с распашными дверями и зеркалом с подсветкой с
На фото: большая главная ванная комната в стиле неоклассика (современная классика) с полновстраиваемой ванной, полом из керамической плитки, мраморной столешницей, фасадами в стиле шейкер, темными деревянными фасадами, угловым душем, синей плиткой, разноцветной плиткой, настольной раковиной, душем с распашными дверями и зеркалом с подсветкой с

На фото: главный совмещенный санузел среднего размера в современном стиле с фасадами в стиле шейкер, черными фасадами, биде, разноцветной плиткой, плиткой из листового стекла, бежевыми стенами, полом из керамогранита, врезной раковиной, столешницей из кварцита, разноцветным полом, душем с распашными дверями, белой столешницей, тумбой под одну раковину и встроенной тумбой
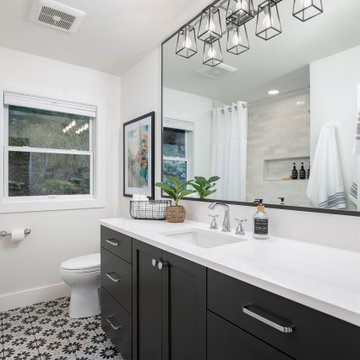
A Portland guest bath uses a playful black and white floor tile to create a fun space. The flush panel vanity cabinet drawers, painted in Sherwin-Williams Iron Ore, contrast the sleek white quartz countertop and Alabaster wall color.
Санузел с фасадами в стиле шейкер и разноцветной плиткой – фото дизайна интерьера
7

