Санузел с фасадами в стиле шейкер и раковиной с пьедесталом – фото дизайна интерьера
Сортировать:
Бюджет
Сортировать:Популярное за сегодня
161 - 180 из 1 073 фото
1 из 3
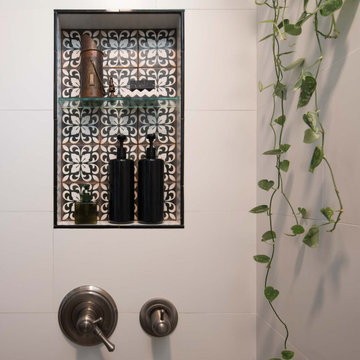
Designs Daly was commissioned to conduct a comprehensive remodel of the property to transform it into a highly desirable rental space. Our expert team executed a harmonious blend of contemporary, bohemian and aesthetically pleasing accents, which have been thoughtfully integrated throughout the primary residence, as well as the front and backyard patios and detached apartment. Our design approach has been formulated to meet the diverse needs of the potential occupants who are keen to reside in the vibrant environment of Ventura, CA.
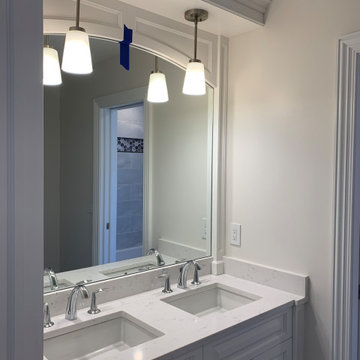
На фото: ванная комната среднего размера в классическом стиле с фасадами в стиле шейкер, белыми фасадами, унитазом-моноблоком, серыми стенами, раковиной с пьедесталом, серым полом и душем с распашными дверями

Свежая идея для дизайна: огромная главная ванная комната в стиле кантри с фасадами в стиле шейкер, белыми фасадами, отдельно стоящей ванной, двойным душем, биде, бежевой плиткой, керамической плиткой, серыми стенами, полом из керамической плитки, раковиной с пьедесталом, столешницей из искусственного кварца, бежевым полом, душем с распашными дверями и черной столешницей - отличное фото интерьера
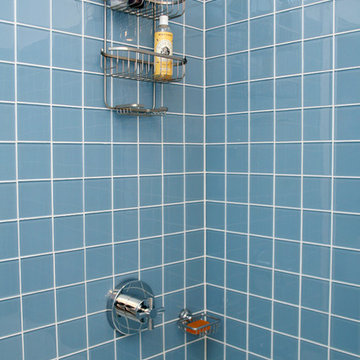
Studio Laguna Photography
Источник вдохновения для домашнего уюта: маленькая ванная комната в стиле ретро с фасадами в стиле шейкер, белыми фасадами, ванной в нише, синей плиткой, керамической плиткой, белыми стенами, полом из керамической плитки, душевой кабиной и раковиной с пьедесталом для на участке и в саду
Источник вдохновения для домашнего уюта: маленькая ванная комната в стиле ретро с фасадами в стиле шейкер, белыми фасадами, ванной в нише, синей плиткой, керамической плиткой, белыми стенами, полом из керамической плитки, душевой кабиной и раковиной с пьедесталом для на участке и в саду
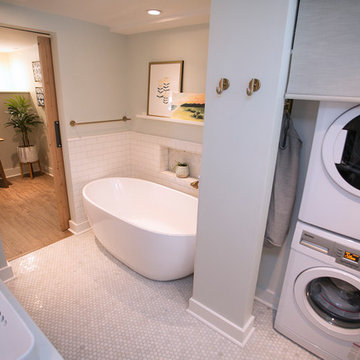
There’s nothing quite like a cozy cottage to call home. Especially when you can get creative, renovating key spaces to balance modern convenience and vintage charm. We collaborated with the talented homeowners to bring their vision to life an the results speak for themselves. A gourmet kitchen fits seamlessly in the original home’s footprint and not one, but two thoughtfully re-designed bathrooms bring a slice of luxury and function to this sweet little home. The modern-meets-classic kitchen tiles started it all, setting the tone for the entire renovation. Gourmet appliances and custom cabinetry maximized function and storage and new lighting was a perfect finishing touch. We completely re-worked the home’s “master” bath (you should see the “before!”), adding a spacious frameless glass shower. In the basement, the new bathroom is every bit the retreat the homeowner dreamed of, with the freestanding composite tub, an enormous vanity and a hidden stackable washer and dryer. The decommissioned fireplace is oh-so decorative, showing off with new Ann Sacks marble mosaic tile. The transformation is impressive, and it’s so rewarding to see this lovely couple and sweet pup happy in their adorable home! Furniture staging for photography provided by Crush Staging, Portland. Photography by Cody Wheeler.
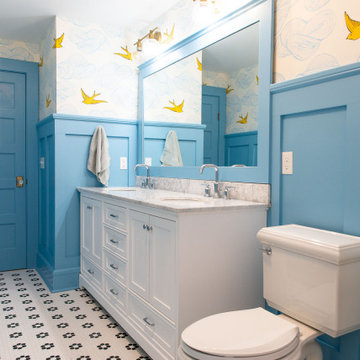
This redesigned hall bathroom is spacious enough for the kids to get ready on busy school mornings. The double sink adds function while the fun tile design and punches of color creates a playful space.
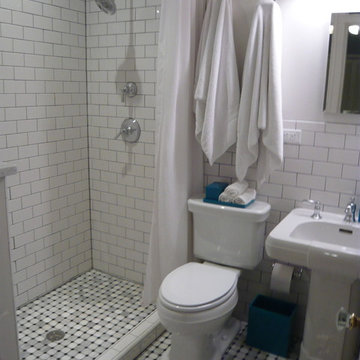
Small bathroom remodel with great storage.
На фото: маленькая ванная комната в классическом стиле с фасадами в стиле шейкер, белыми фасадами, открытым душем, раздельным унитазом, белой плиткой, керамической плиткой, белыми стенами, мраморным полом, душевой кабиной, раковиной с пьедесталом и мраморной столешницей для на участке и в саду
На фото: маленькая ванная комната в классическом стиле с фасадами в стиле шейкер, белыми фасадами, открытым душем, раздельным унитазом, белой плиткой, керамической плиткой, белыми стенами, мраморным полом, душевой кабиной, раковиной с пьедесталом и мраморной столешницей для на участке и в саду
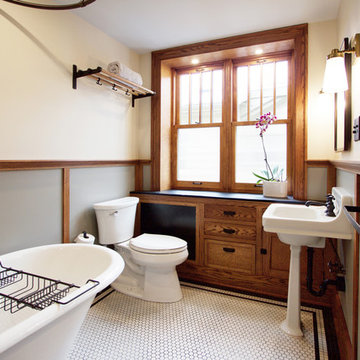
Свежая идея для дизайна: ванная комната в стиле кантри с фасадами в стиле шейкер, фасадами цвета дерева среднего тона, ванной на ножках, душем над ванной, раздельным унитазом, полом из мозаичной плитки, раковиной с пьедесталом, белым полом и шторкой для ванной - отличное фото интерьера
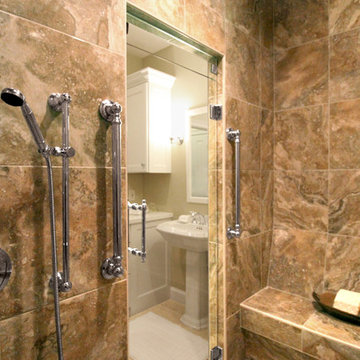
It’s no surprise these Hanover clients reached out to Cathy and Ed of Renovisions for design and build services as they wanted a local professional bath specialist to turn their plain builder-grade bath into a luxurious handicapped accessible master bath.
Renovisions had safety and universal design in mind while creating this customized two-person super shower and well-appointed master bath so their clients could escape to a special place to relax and energize their senses while also helping to conserve time and water as it is used simultaneously by them.
This completely water proofed spacious 4’x8’ walk-in curb-less shower with lineal drain system and larger format porcelain tiles was a must have for our senior client –with larger tiles there are less grout lines, easier to clean and easier to maneuver using a walker to enter and exit the master bath.
Renovisions collaborated with their clients to design a spa-like bath with several amenities and added conveniences with safety considerations. The bench seat that spans the width of the wall was a great addition to the shower. It’s a comfortable place to sit down and stretch out and also to keep warm as electric mesh warming materials were used along with a programmable thermostat to keep these homeowners toasty and cozy!
Careful attention to all of the details in this master suite created a peaceful and elegant environment that, simply put, feels divine. Adding details such as the warming towel rack, mosaic tiled shower niche, shiny polished chrome decorative safety grab bars that also serve as towel racks and a towel rack inside the shower area added a measure of style. A stately framed mirror over the pedestal sink matches the warm white painted finish of the linen storage cabinetry that provides functionality and good looks to this space. Pull-down safety grab bars on either side of the comfort height high-efficiency toilet was essential to keep safety as a top priority.
Water, water everywhere for this well deserving couple – multiple shower heads enhances the bathing experience for our client with mobility issues as 54 soft sprays from each wall jet provide a soothing and cleansing effect – a great choice because they do not require gripping and manipulating handles yet provide a sleek look with easy cleaning. The thermostatic valve maintains desired water temperature and volume controls allows the bather to utilize the adjustable hand-held shower on a slide-bar- an ideal fixture to shower and spray down shower area when done.
A beautiful, frameless clear glass enclosure maintains a clean, open look without taking away from the stunning and richly grained marble-look tiles and decorative elements inside the shower. In addition to its therapeutic value, this shower is truly a design focal point of the master bath with striking tile work, beautiful chrome fixtures including several safety grab bars adding aesthetic value as well as safety benefits.
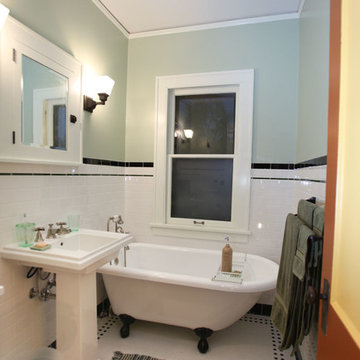
Hannah Lloyd
На фото: ванная комната в стиле кантри с раковиной с пьедесталом, фасадами в стиле шейкер, белыми фасадами, ванной на ножках, раздельным унитазом, белой плиткой и керамической плиткой
На фото: ванная комната в стиле кантри с раковиной с пьедесталом, фасадами в стиле шейкер, белыми фасадами, ванной на ножках, раздельным унитазом, белой плиткой и керамической плиткой
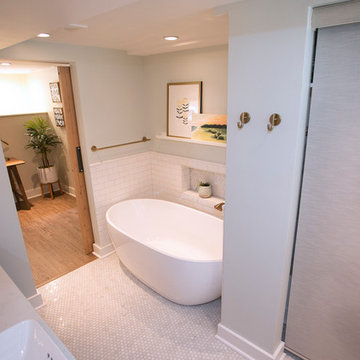
There’s nothing quite like a cozy cottage to call home. Especially when you can get creative, renovating key spaces to balance modern convenience and vintage charm. We collaborated with the talented homeowners to bring their vision to life an the results speak for themselves. A gourmet kitchen fits seamlessly in the original home’s footprint and not one, but two thoughtfully re-designed bathrooms bring a slice of luxury and function to this sweet little home. The modern-meets-classic kitchen tiles started it all, setting the tone for the entire renovation. Gourmet appliances and custom cabinetry maximized function and storage and new lighting was a perfect finishing touch. We completely re-worked the home’s “master” bath (you should see the “before!”), adding a spacious frameless glass shower. In the basement, the new bathroom is every bit the retreat the homeowner dreamed of, with the freestanding composite tub, an enormous vanity and a hidden stackable washer and dryer. The decommissioned fireplace is oh-so decorative, showing off with new Ann Sacks marble mosaic tile. The transformation is impressive, and it’s so rewarding to see this lovely couple and sweet pup happy in their adorable home! Furniture staging for photography provided by Crush Staging, Portland. Photography by Cody Wheeler.
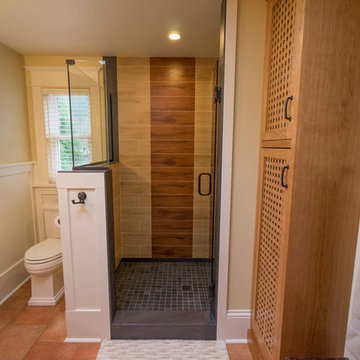
Свежая идея для дизайна: ванная комната среднего размера в стиле кантри с фасадами в стиле шейкер, фасадами цвета дерева среднего тона, угловым душем, раздельным унитазом, черной плиткой, керамогранитной плиткой, желтыми стенами, полом из керамогранита, душевой кабиной, раковиной с пьедесталом и столешницей из плитки - отличное фото интерьера
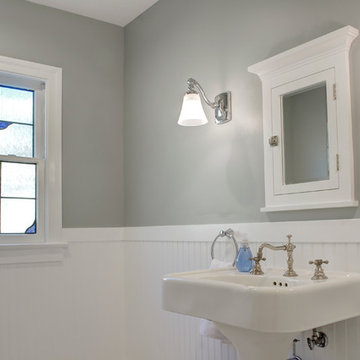
This 1927 Spanish Colonial home was in dire need of an upgraded Master bathroom. We completely gut the bathroom and re-framed the floor because the house had settled over time. The client selected hand crafted 3x6 white tile and we installed them over a full mortar bed in a Subway pattern. We reused the original pedestal sink and tub, but had the tub re-glazed. The shower rod is also original, but we had it dipped in Polish Chrome. We added two wall sconces and a store bought medicine cabinet.
Photos by Jessica Abler, Los Angeles, CA
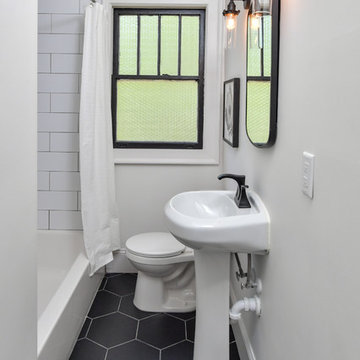
Свежая идея для дизайна: ванная комната в стиле неоклассика (современная классика) с фасадами в стиле шейкер, ванной в нише, белой плиткой, белыми стенами, полом из керамогранита, раковиной с пьедесталом, мраморной столешницей и черным полом - отличное фото интерьера

This redesigned hall bathroom is spacious enough for the kids to get ready on busy school mornings. The double sink adds function while the fun tile design and punches of color creates a playful space.
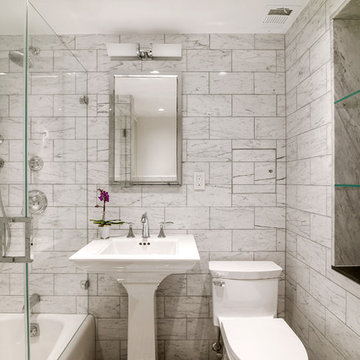
На фото: главная ванная комната среднего размера в классическом стиле с фасадами в стиле шейкер, белыми фасадами, ванной в нише, душем над ванной, серой плиткой, мраморной плиткой, серыми стенами, полом из керамогранита, раковиной с пьедесталом, разноцветным полом и душем с распашными дверями с
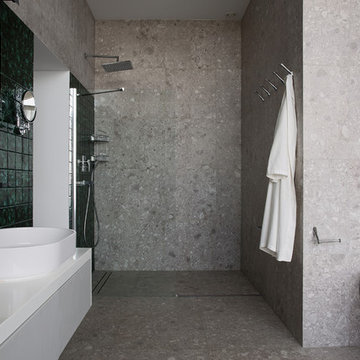
Источник вдохновения для домашнего уюта: большая ванная комната в современном стиле с фасадами в стиле шейкер, серыми фасадами, ванной на ножках, душевой комнатой, писсуаром, серой плиткой, терракотовой плиткой, серыми стенами, полом из мозаичной плитки, душевой кабиной, раковиной с пьедесталом, столешницей из искусственного камня, серым полом и душем с раздвижными дверями
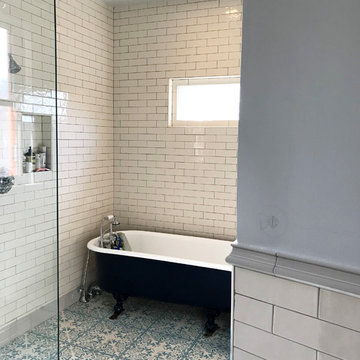
Integral to a wet room design is the subtle sloping of the floor in the direction of the drain! The rain shower adds a modern element, and combines well with the refurbished claw foot tub. We added an exterior window to allow for more natural light, and floor to ceiling subway tile - a popular statement with historical references. Victorian / Edwardian House Remodel, Seattle, WA. Belltown Design. Photography by Chris Gromek and Paula McHugh.
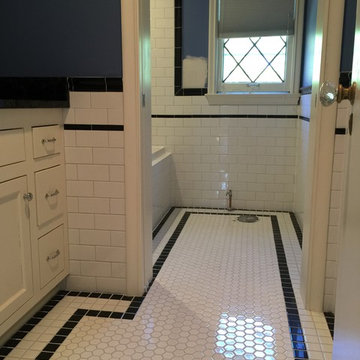
Стильный дизайн: ванная комната среднего размера в современном стиле с душем в нише, черно-белой плиткой, плиткой кабанчик, фасадами в стиле шейкер, белыми фасадами, раздельным унитазом, серыми стенами, полом из мозаичной плитки, душевой кабиной и раковиной с пьедесталом - последний тренд
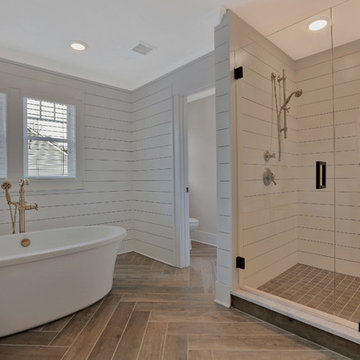
A view of the master suite!
Стильный дизайн: главная ванная комната в стиле кантри с фасадами в стиле шейкер, черными фасадами, отдельно стоящей ванной, душем в нише, унитазом-моноблоком, белой плиткой, разноцветными стенами, светлым паркетным полом, раковиной с пьедесталом, мраморной столешницей, бежевым полом и душем с распашными дверями - последний тренд
Стильный дизайн: главная ванная комната в стиле кантри с фасадами в стиле шейкер, черными фасадами, отдельно стоящей ванной, душем в нише, унитазом-моноблоком, белой плиткой, разноцветными стенами, светлым паркетным полом, раковиной с пьедесталом, мраморной столешницей, бежевым полом и душем с распашными дверями - последний тренд
Санузел с фасадами в стиле шейкер и раковиной с пьедесталом – фото дизайна интерьера
9

