Санузел с фасадами в стиле шейкер и раковиной с несколькими смесителями – фото дизайна интерьера
Сортировать:
Бюджет
Сортировать:Популярное за сегодня
81 - 100 из 814 фото
1 из 3
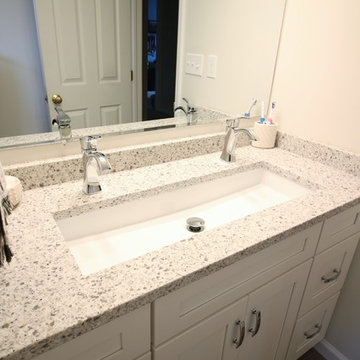
This bathroom is shared by a family of four, and can be close quarters in the mornings with a cramped shower and single vanity. However, without having anywhere to expand into, the bathroom size could not be changed. Our solution was to keep it bright and clean. By removing the tub and having a clear shower door, you give the illusion of more open space. The previous tub/shower area was cut down a few inches in order to put a 48" vanity in, which allowed us to add a trough sink and double faucets. Though the overall size only changed a few inches, they are now able to have two people utilize the sink area at the same time. White subway tile with gray grout, hexagon shower floor and accents, wood look vinyl flooring, and a white vanity kept this bathroom classic and bright.
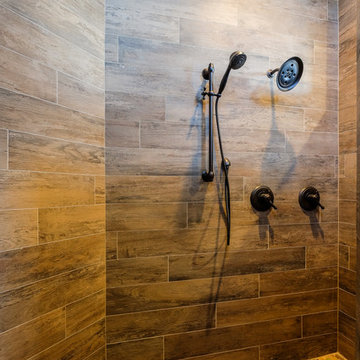
Источник вдохновения для домашнего уюта: ванная комната среднего размера в стиле рустика с фасадами в стиле шейкер, темными деревянными фасадами, угловым душем, раздельным унитазом, коричневой плиткой, разноцветной плиткой, каменной плиткой, бежевыми стенами, полом из керамогранита, душевой кабиной, раковиной с несколькими смесителями и столешницей из гранита
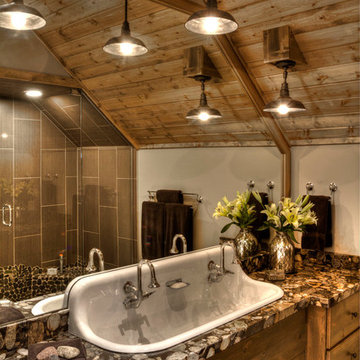
На фото: ванная комната в стиле рустика с раковиной с несколькими смесителями, фасадами в стиле шейкер, фасадами цвета дерева среднего тона, коричневой плиткой и бежевыми стенами с
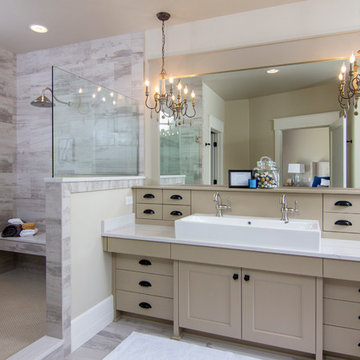
Идея дизайна: главная ванная комната в стиле неоклассика (современная классика) с фасадами в стиле шейкер, бежевыми фасадами, открытым душем, бежевыми стенами, раковиной с несколькими смесителями и открытым душем
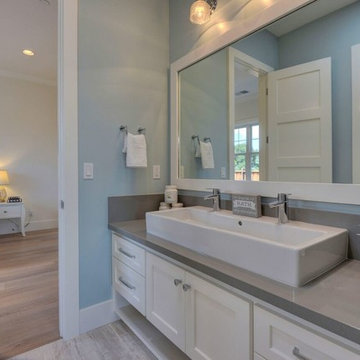
This Jack & Jill bath has a Duravit trough sink, plenty of counter and storage space. The floor is a wood look ceramic tile and for the wall I chose a soft blue.
Photo credit- Alicia Garcia
Staging- one two six design
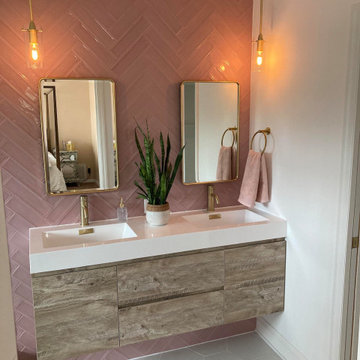
Пример оригинального дизайна: большая главная ванная комната в стиле модернизм с фасадами в стиле шейкер, светлыми деревянными фасадами, отдельно стоящей ванной, душевой комнатой, розовой плиткой, керамогранитной плиткой, белыми стенами, полом из керамической плитки, раковиной с несколькими смесителями, белым полом, душем с раздвижными дверями, белой столешницей, тумбой под две раковины и подвесной тумбой
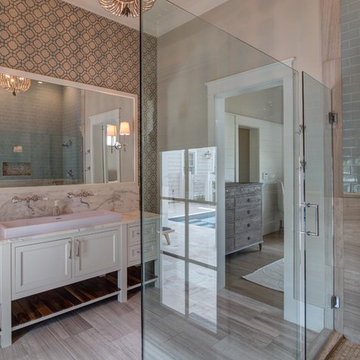
Soft blues and taupe dominate this bathroom with tile from Ann Sacks and Phillip Jeffries Wall Paper set the mood for this relaxing guest bathroom. Construction by Borges Brooks Builders and photography by Fletcher Isaacs.
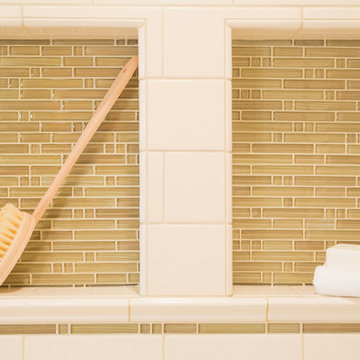
The traditional subway tile from Ann Sacks tile is accented with the modern glass tile from Pental Tile and Marble. The amazing tile work is by Hawthorne Tile.
Remodel by Paul Hegarty, Hegarty Construction
Photography by Steve Eltinge, Eltinge Photography
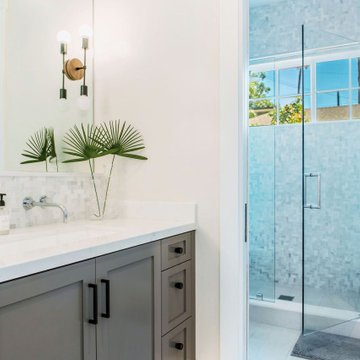
Идея дизайна: ванная комната в стиле неоклассика (современная классика) с фасадами в стиле шейкер, серыми фасадами, душем в нише, синей плиткой, плиткой мозаикой, белыми стенами, раковиной с несколькими смесителями, серым полом, душем с распашными дверями, белой столешницей, сиденьем для душа, тумбой под две раковины и встроенной тумбой
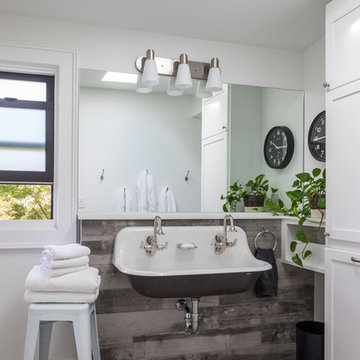
Interior Design by ecd Design LLC
This newly remodeled home was transformed top to bottom. It is, as all good art should be “A little something of the past and a little something of the future.” We kept the old world charm of the Tudor style, (a popular American theme harkening back to Great Britain in the 1500’s) and combined it with the modern amenities and design that many of us have come to love and appreciate. In the process, we created something truly unique and inspiring.
RW Anderson Homes is the premier home builder and remodeler in the Seattle and Bellevue area. Distinguished by their excellent team, and attention to detail, RW Anderson delivers a custom tailored experience for every customer. Their service to clients has earned them a great reputation in the industry for taking care of their customers.
Working with RW Anderson Homes is very easy. Their office and design team work tirelessly to maximize your goals and dreams in order to create finished spaces that aren’t only beautiful, but highly functional for every customer. In an industry known for false promises and the unexpected, the team at RW Anderson is professional and works to present a clear and concise strategy for every project. They take pride in their references and the amount of direct referrals they receive from past clients.
RW Anderson Homes would love the opportunity to talk with you about your home or remodel project today. Estimates and consultations are always free. Call us now at 206-383-8084 or email Ryan@rwandersonhomes.com.

Свежая идея для дизайна: ванная комната в морском стиле с белыми фасадами, душем над ванной, белой плиткой, плиткой кабанчик, белыми стенами, полом из керамогранита, белым полом, шторкой для ванной, бежевой столешницей, тумбой под две раковины, встроенной тумбой, фасадами в стиле шейкер, раковиной с несколькими смесителями и ванной в нише - отличное фото интерьера
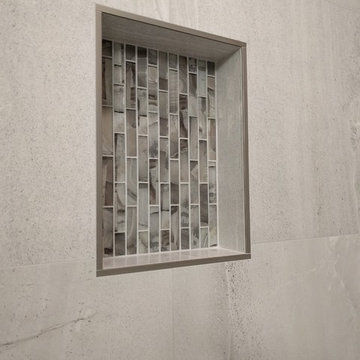
Стильный дизайн: главная ванная комната среднего размера в современном стиле с фасадами в стиле шейкер, темными деревянными фасадами, душем без бортиков, белой плиткой, керамогранитной плиткой, синими стенами, полом из керамогранита, раковиной с несколькими смесителями и столешницей из плитки - последний тренд

Transitional Master Bathroom featuring a trough sink, wall mounted fixtures, custom vanity, and custom board and batten millwork.
Photo by Shanni Weilert
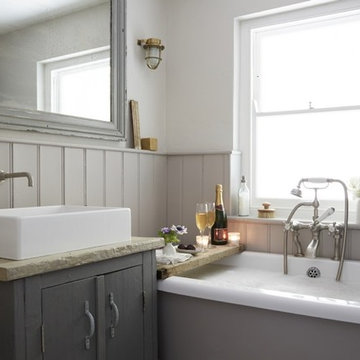
Пример оригинального дизайна: детская ванная комната среднего размера в стиле кантри с фасадами в стиле шейкер, серыми фасадами, накладной ванной, душем над ванной, унитазом-моноблоком, белой плиткой, белыми стенами, деревянным полом, раковиной с несколькими смесителями и белым полом
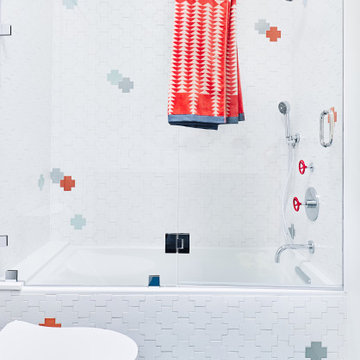
Colin Price Photography
Пример оригинального дизайна: детская ванная комната среднего размера в стиле фьюжн с фасадами в стиле шейкер, серыми фасадами, ванной в нише, душем над ванной, синей плиткой, керамической плиткой, белыми стенами, полом из керамической плитки, раковиной с несколькими смесителями, столешницей из искусственного кварца, синим полом, душем с распашными дверями, белой столешницей, тумбой под одну раковину и встроенной тумбой
Пример оригинального дизайна: детская ванная комната среднего размера в стиле фьюжн с фасадами в стиле шейкер, серыми фасадами, ванной в нише, душем над ванной, синей плиткой, керамической плиткой, белыми стенами, полом из керамической плитки, раковиной с несколькими смесителями, столешницей из искусственного кварца, синим полом, душем с распашными дверями, белой столешницей, тумбой под одну раковину и встроенной тумбой

A dramatic herringbone patterned stone wall will take your breath away. A curbless shower, integrated sink, and modern lighting bring an element of refinement.
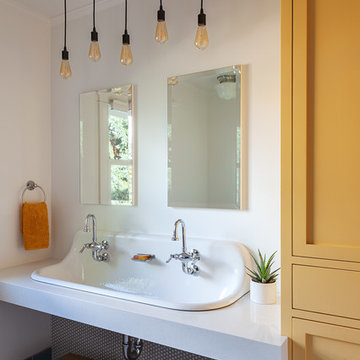
Photo By: Michele Lee Wilson
На фото: детская ванная комната в классическом стиле с фасадами в стиле шейкер, желтыми фасадами, белыми стенами, раковиной с несколькими смесителями, разноцветным полом, серой столешницей и зеркалом с подсветкой с
На фото: детская ванная комната в классическом стиле с фасадами в стиле шейкер, желтыми фасадами, белыми стенами, раковиной с несколькими смесителями, разноцветным полом, серой столешницей и зеркалом с подсветкой с
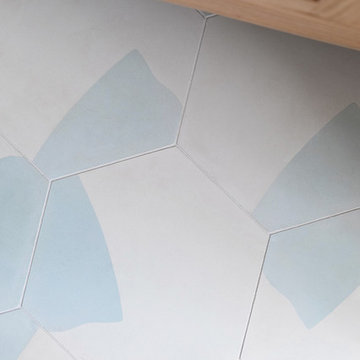
Пример оригинального дизайна: большая детская ванная комната в морском стиле с фасадами в стиле шейкер, фасадами цвета дерева среднего тона, ванной в нише, душем над ванной, унитазом-моноблоком, стеклянной плиткой, белыми стенами, полом из цементной плитки, раковиной с несколькими смесителями, белым полом и шторкой для ванной
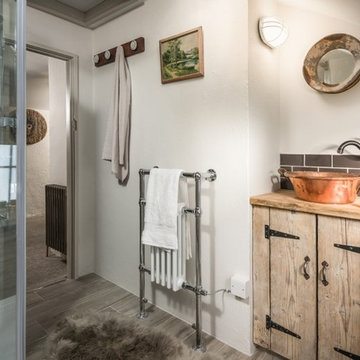
Идея дизайна: детская ванная комната среднего размера в стиле кантри с фасадами в стиле шейкер, светлыми деревянными фасадами, душем без бортиков, унитазом-моноблоком, серой плиткой, плиткой из сланца, белыми стенами, светлым паркетным полом, раковиной с несколькими смесителями и столешницей из дерева
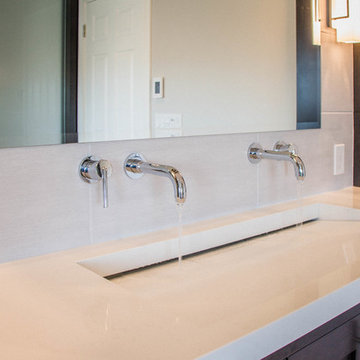
Идея дизайна: главная ванная комната в современном стиле с фасадами в стиле шейкер, черными фасадами, отдельно стоящей ванной, раздельным унитазом, белой плиткой, керамогранитной плиткой, серыми стенами, полом из керамогранита, столешницей из искусственного кварца, раковиной с несколькими смесителями и угловым душем
Санузел с фасадами в стиле шейкер и раковиной с несколькими смесителями – фото дизайна интерьера
5

