Санузел с фасадами в стиле шейкер и полом из травертина – фото дизайна интерьера
Сортировать:
Бюджет
Сортировать:Популярное за сегодня
1 - 20 из 2 532 фото
1 из 3

Стильный дизайн: ванная комната среднего размера в стиле неоклассика (современная классика) с фасадами в стиле шейкер, белыми фасадами, душем в нише, раздельным унитазом, серой плиткой, белой плиткой, керамогранитной плиткой, белыми стенами, полом из травертина, душевой кабиной, врезной раковиной и столешницей из кварцита - последний тренд

На фото: большая главная ванная комната в стиле кантри с фасадами в стиле шейкер, темными деревянными фасадами, душевой комнатой, серой плиткой, белыми стенами, полом из травертина, врезной раковиной, столешницей из кварцита, коричневым полом и душем с распашными дверями

Master Bath
Источник вдохновения для домашнего уюта: большой главный совмещенный санузел в стиле неоклассика (современная классика) с фасадами в стиле шейкер, полновстраиваемой ванной, открытым душем, белой плиткой, плиткой кабанчик, белыми стенами, полом из травертина, врезной раковиной, мраморной столешницей, серым полом, душем с распашными дверями, белой столешницей, тумбой под две раковины, встроенной тумбой и деревянным потолком
Источник вдохновения для домашнего уюта: большой главный совмещенный санузел в стиле неоклассика (современная классика) с фасадами в стиле шейкер, полновстраиваемой ванной, открытым душем, белой плиткой, плиткой кабанчик, белыми стенами, полом из травертина, врезной раковиной, мраморной столешницей, серым полом, душем с распашными дверями, белой столешницей, тумбой под две раковины, встроенной тумбой и деревянным потолком

This modern farmhouse bathroom has an extra large vanity with double sinks to make use of a longer rectangular bathroom. The wall behind the vanity has counter to ceiling Jeffrey Court white subway tiles that tie into the shower. There is a playful mix of metals throughout including the black framed round mirrors from CB2, brass & black sconces with glass globes from Shades of Light , and gold wall-mounted faucets from Phylrich. The countertop is quartz with some gold veining to pull the selections together. The charcoal navy custom vanity has ample storage including a pull-out laundry basket while providing contrast to the quartz countertop and brass hexagon cabinet hardware from CB2. This bathroom has a glass enclosed tub/shower that is tiled to the ceiling. White subway tiles are used on two sides with an accent deco tile wall with larger textured field tiles in a chevron pattern on the back wall. The niche incorporates penny rounds on the back using the same countertop quartz for the shelves with a black Schluter edge detail that pops against the deco tile wall.
Photography by LifeCreated.
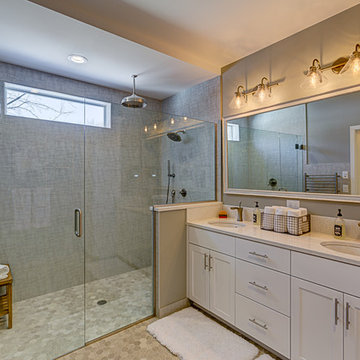
The master suite, an inviting retreat.
Свежая идея для дизайна: главная ванная комната среднего размера в стиле неоклассика (современная классика) с фасадами в стиле шейкер, белыми фасадами, душем без бортиков, унитазом-моноблоком, серой плиткой, каменной плиткой, серыми стенами, полом из травертина, врезной раковиной, столешницей из кварцита, душем с распашными дверями, белой столешницей и бежевым полом - отличное фото интерьера
Свежая идея для дизайна: главная ванная комната среднего размера в стиле неоклассика (современная классика) с фасадами в стиле шейкер, белыми фасадами, душем без бортиков, унитазом-моноблоком, серой плиткой, каменной плиткой, серыми стенами, полом из травертина, врезной раковиной, столешницей из кварцита, душем с распашными дверями, белой столешницей и бежевым полом - отличное фото интерьера
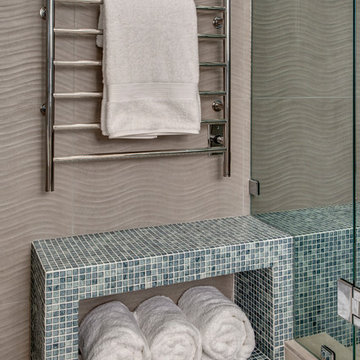
Custom LED feature wall (this is our main feature)
Freestanding tub
Quartz Countertops: PentalQuartz Mysterio
Medicine Cabinets: Robern M Series
Vanity Sinks: Toto Kiwami
Faucets: Hans Grohe Metris
Pental Sabbia wall tile
5/8” mosaic glass tile wall

Architect: RRM Design | Photo by: Jim Bartsch | Built by Allen
This Houzz project features the wide array of bathroom projects that Allen Construction has built and, where noted, designed over the years.
Allen Kitchen & Bath - the company's design-build division - works with clients to design the kitchen of their dreams within a tightly controlled budget. We’re there for you every step of the way, from initial sketches through welcoming you into your newly upgraded space. Combining both design and construction experts on one team helps us to minimize both budget and timelines for our clients. And our six phase design process is just one part of why we consistently earn rave reviews year after year.
Learn more about our process and design team at: http://design.buildallen.com
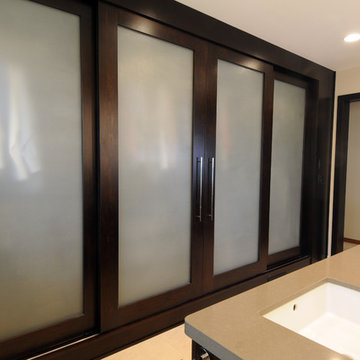
A walk in closet and master bathroom were combined into one large space. Combining the two creates a modern looking bathroom. Using frosted glass in the closet doors instead of wood helps the room from feeling too dark and heavy. Sliding doors help keep valuable floor space free. The full length mirror on the wall is stained the same dark color of the cabinets and the closet door.
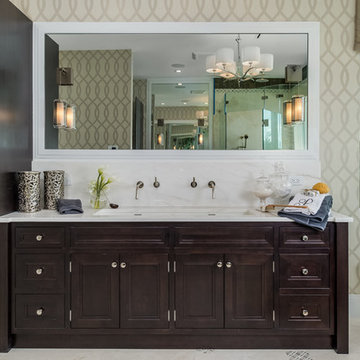
Идея дизайна: главная ванная комната среднего размера в стиле неоклассика (современная классика) с фасадами в стиле шейкер, темными деревянными фасадами, накладной ванной, угловым душем, серой плиткой, разноцветной плиткой, белой плиткой, мраморной плиткой, бежевыми стенами, полом из травертина, врезной раковиной, мраморной столешницей, бежевым полом и душем с распашными дверями
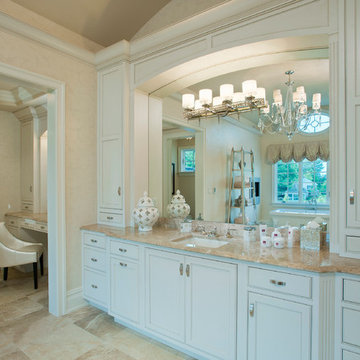
Lighting accents can make all the difference.
Свежая идея для дизайна: ванная комната среднего размера в классическом стиле с фасадами в стиле шейкер, белыми фасадами, отдельно стоящей ванной, полом из травертина, врезной раковиной и столешницей из гранита - отличное фото интерьера
Свежая идея для дизайна: ванная комната среднего размера в классическом стиле с фасадами в стиле шейкер, белыми фасадами, отдельно стоящей ванной, полом из травертина, врезной раковиной и столешницей из гранита - отличное фото интерьера
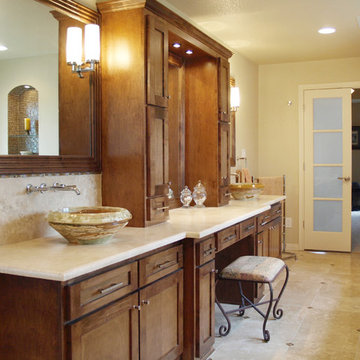
This bathroom turned out amazing, even better in person! I think my favorite is the tub filler from the ceiling, it gives a waterfall effect when filling. We designed the whole bathroom around the marble sinks my clients found and loved!
For this master bathroom remodel, we were tasked to blend in some of the existing finishes of the home to make it modern and desert-inspired. We found this one-of-a-kind marble mosaic that would blend all of the warmer tones with the cooler tones and provide a focal point to the space. We filled in the drop-in bath tub and made it a seamless walk-in shower with a linear drain. The brass plumbing fixtures play off of the warm tile selections and the black bath accessories anchor the space. We were able to match their existing travertine flooring and finish it off with a simple, stacked subway tile on the two adjacent shower walls. We smoothed all of the drywall throughout and made simple changes to the vanity like swapping out the cabinet hardware, faucets and light fixture, for a totally custom feel. The walnut cabinet hardware provides another layer of texture to the space.
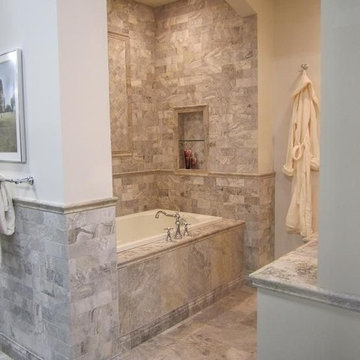
Идея дизайна: маленькая главная ванная комната в средиземноморском стиле с фасадами в стиле шейкер, белыми фасадами, накладной ванной, угловым душем, раздельным унитазом, серой плиткой, каменной плиткой, полом из травертина, накладной раковиной, столешницей из плитки, бежевыми стенами и бежевым полом для на участке и в саду
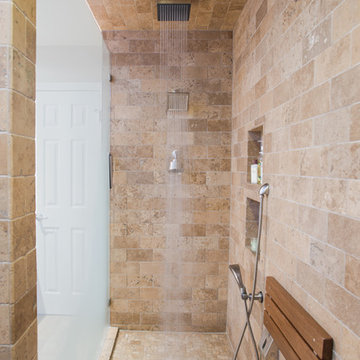
Sonja Quintero
На фото: маленькая баня и сауна в современном стиле с монолитной раковиной, фасадами в стиле шейкер, светлыми деревянными фасадами, мраморной столешницей, унитазом-моноблоком, бежевой плиткой, каменной плиткой, бежевыми стенами и полом из травертина для на участке и в саду с
На фото: маленькая баня и сауна в современном стиле с монолитной раковиной, фасадами в стиле шейкер, светлыми деревянными фасадами, мраморной столешницей, унитазом-моноблоком, бежевой плиткой, каменной плиткой, бежевыми стенами и полом из травертина для на участке и в саду с
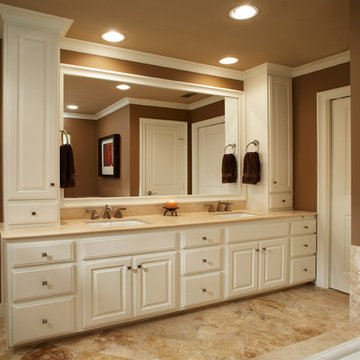
Bathroom remodel as part of a complete home remodel
На фото: главная ванная комната среднего размера в средиземноморском стиле с фасадами в стиле шейкер, белыми фасадами, накладной ванной, угловым душем, бежевыми стенами, полом из травертина, врезной раковиной и коричневым полом с
На фото: главная ванная комната среднего размера в средиземноморском стиле с фасадами в стиле шейкер, белыми фасадами, накладной ванной, угловым душем, бежевыми стенами, полом из травертина, врезной раковиной и коричневым полом с
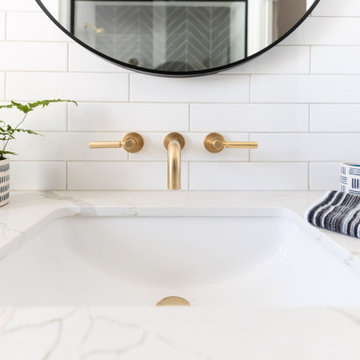
This modern farmhouse bathroom has an extra large vanity with double sinks to make use of a longer rectangular bathroom. The wall behind the vanity has counter to ceiling Jeffrey Court white subway tiles that tie into the shower. There is a playful mix of metals throughout including the black framed round mirrors from CB2, brass & black sconces with glass globes from Shades of Light , and gold wall-mounted faucets from Phylrich. The countertop is quartz with some gold veining to pull the selections together. The charcoal navy custom vanity has ample storage including a pull-out laundry basket while providing contrast to the quartz countertop and brass hexagon cabinet hardware from CB2. This bathroom has a glass enclosed tub/shower that is tiled to the ceiling. White subway tiles are used on two sides with an accent deco tile wall with larger textured field tiles in a chevron pattern on the back wall. The niche incorporates penny rounds on the back using the same countertop quartz for the shelves with a black Schluter edge detail that pops against the deco tile wall.
Photography by LifeCreated.
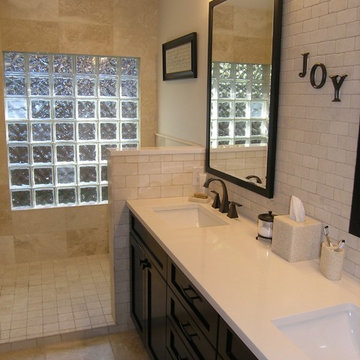
Идея дизайна: главная ванная комната среднего размера в классическом стиле с фасадами в стиле шейкер, темными деревянными фасадами, открытым душем, раздельным унитазом, бежевой плиткой, плиткой из травертина, белыми стенами, полом из травертина, врезной раковиной, столешницей из искусственного кварца, бежевым полом, открытым душем и белой столешницей

The expansive vanity in this master bathroom includes a double sink, storage, and a make-up area. The wet room at the end of the bathroom is designed with a soaking tub and shower overlooking Lake Washington.
Photo: Image Arts Photography
Design: H2D Architecture + Design
www.h2darchitects.com
Construction: Thomas Jacobson Construction
Interior Design: Gary Henderson Interiors
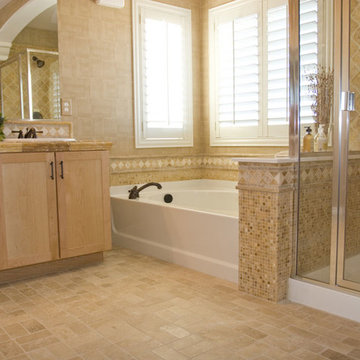
Свежая идея для дизайна: большая главная ванная комната в стиле неоклассика (современная классика) с фасадами в стиле шейкер, светлыми деревянными фасадами, ванной в нише, угловым душем, коричневой плиткой, плиткой из травертина, коричневыми стенами, полом из травертина, накладной раковиной, столешницей из плитки, коричневым полом и душем с распашными дверями - отличное фото интерьера

Стильный дизайн: главная ванная комната среднего размера в стиле рустика с фасадами в стиле шейкер, зелеными фасадами, ванной на ножках, бежевым полом, зеленой плиткой, каменной плиткой, белыми стенами, полом из травертина и белой столешницей - последний тренд
Санузел с фасадами в стиле шейкер и полом из травертина – фото дизайна интерьера
1

