Санузел с фасадами в стиле шейкер и полом из линолеума – фото дизайна интерьера
Сортировать:
Бюджет
Сортировать:Популярное за сегодня
41 - 60 из 388 фото
1 из 3
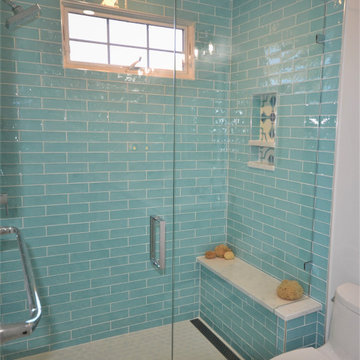
Bright and cheery en suite bath remodel in Phoenixville PA. This clients original bath was choked with multiple doorways and separate areas for the vanities and shower. We started with a redesign removing two walls with doors to open up the space. We enlarged the shower and added a large double bowl vanity with custom medicine cabinet above. The new shower was tiled in a bright simple tile with a new bench seat and shampoo niche. The floors were tiled in a beautiful custom patterned cement tile in custom colors to coordinate with the shower wall tile. Along with the new double bowl vanity we added a make up area with seating and storage. This bathroom remodel turned out great and is a drastic change from the original. We love the bright colors and the clients accents make the new space really pop.
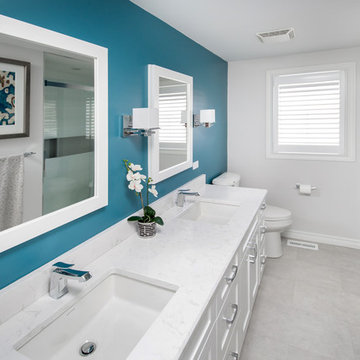
Sarnia, ON
Designer: Tammy, William Standen Co.
This bathroom was designed with his and hers sinks, a custom tiled shower, quartz countertop, and built in recessed medicine mirrored cabinets.
All product from William Standen Co.
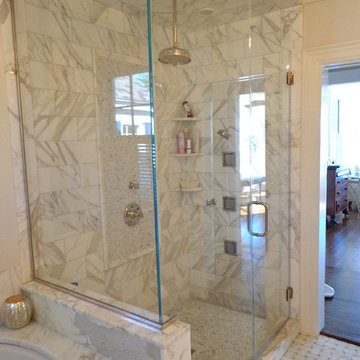
На фото: большая главная ванная комната в классическом стиле с фасадами в стиле шейкер, белыми фасадами, ванной в нише, угловым душем, раздельным унитазом, белыми стенами, полом из линолеума, врезной раковиной и мраморной столешницей
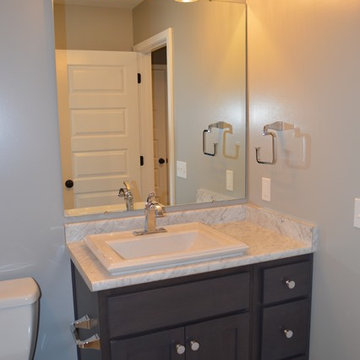
На фото: маленький туалет в стиле кантри с фасадами в стиле шейкер, темными деревянными фасадами, унитазом-моноблоком, серыми стенами, полом из линолеума, накладной раковиной и столешницей из ламината для на участке и в саду
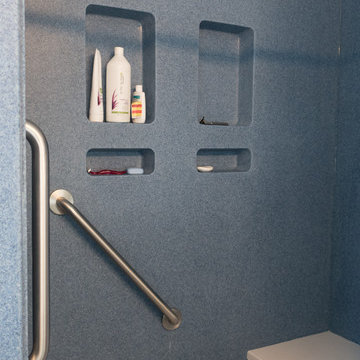
My clients wanted to change their 1950's pink bathroom and remove the bathtub. They are planning to age-in place and the bathtub was a tripping hazard. Also, the showerhead had been installed quite low originally and one of my clients had to bend awkwardly to shower, so we raised the height of the showerhead to accommodate his tall frame.
My clients chose to remodel their bathroom with a blue and white color scheme. Blue Heaven Forbo Marmoluem flooring was installed to waterproof the floor. Planetarium Blue Lanmark was used for the countertop with integrated sink and the shower walls. For a visual contrast in the shower, Blizzard Lanmark was chosen for the floor and the corner seat/bench. This will help the homeowners see the transition between the flooring and the shower easier as they age.
Grab bars were installed inside the shower, along with blocking in the walls to aid in getting into and out of the shower, and getting up and down onto the seat in the shower.
Bright, white shaker cabinetry was installed, including a counter mounted medicine cabinet with rain glass. This added much more storage for my clients which was needed in this one bath home.
The owners painted the walls in a soft shade of blue once the remodel was complete. They are loving their remodeled bathroom and all of the extra storage. The seat in the shower is a real favorite too.
Holly Needham
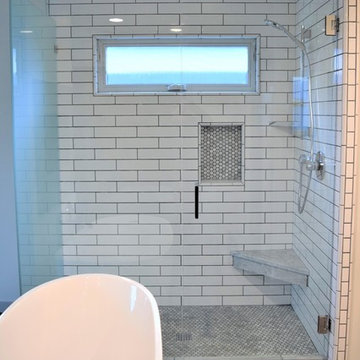
Designing all the features the owner wanted into the small footprint we had. This was a challenge but the end result came out great. We opted for a more open layout between the master bath and bedroom which gives a very high end hotel like feel and makes both the bedroom and the bath appear large. The freestanding two sided fireplace and frosted frame-less shower glass provide just enough privacy between the spaces.
Odenwald Construction
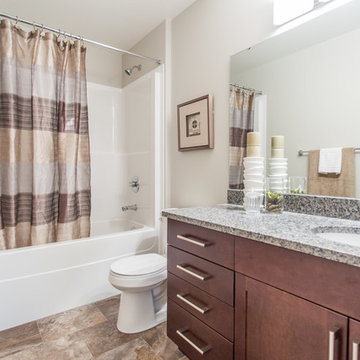
Harbour Pointe Condos by Gilroy. Interior finishes and design by Alford's. Counter tops by Tubello and cabinets by Lifestyle.
На фото: маленькая ванная комната в стиле неоклассика (современная классика) с фасадами в стиле шейкер, фасадами цвета дерева среднего тона, ванной в нише, душем над ванной, раздельным унитазом, серыми стенами, полом из линолеума, душевой кабиной, врезной раковиной и столешницей из гранита для на участке и в саду с
На фото: маленькая ванная комната в стиле неоклассика (современная классика) с фасадами в стиле шейкер, фасадами цвета дерева среднего тона, ванной в нише, душем над ванной, раздельным унитазом, серыми стенами, полом из линолеума, душевой кабиной, врезной раковиной и столешницей из гранита для на участке и в саду с
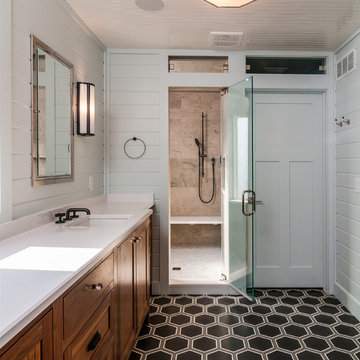
Идея дизайна: большая главная ванная комната в стиле неоклассика (современная классика) с фасадами в стиле шейкер, фасадами цвета дерева среднего тона, душем в нише, белыми стенами, полом из линолеума, врезной раковиной, душем с распашными дверями, коричневой плиткой, плиткой из травертина, столешницей из искусственного камня и черным полом
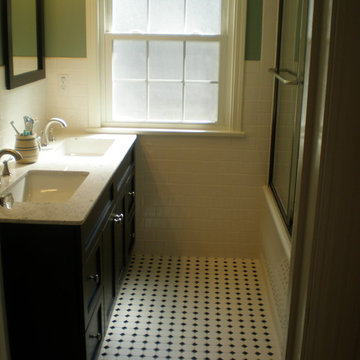
Источник вдохновения для домашнего уюта: маленькая ванная комната в классическом стиле с фасадами в стиле шейкер, черными фасадами, душем в нише, белой плиткой, плиткой кабанчик, зелеными стенами, полом из линолеума, душевой кабиной, врезной раковиной и столешницей из искусственного камня для на участке и в саду
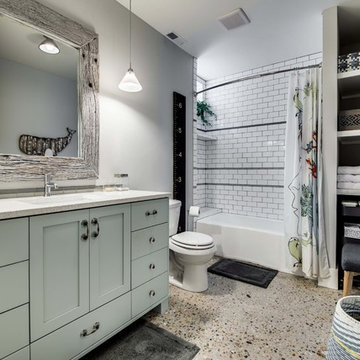
Greg Scott Makinen
Источник вдохновения для домашнего уюта: детская ванная комната среднего размера в морском стиле с фасадами в стиле шейкер, белыми фасадами, ванной в нише, душем над ванной, унитазом-моноблоком, разноцветной плиткой, серыми стенами, полом из линолеума, монолитной раковиной и столешницей из известняка
Источник вдохновения для домашнего уюта: детская ванная комната среднего размера в морском стиле с фасадами в стиле шейкер, белыми фасадами, ванной в нише, душем над ванной, унитазом-моноблоком, разноцветной плиткой, серыми стенами, полом из линолеума, монолитной раковиной и столешницей из известняка
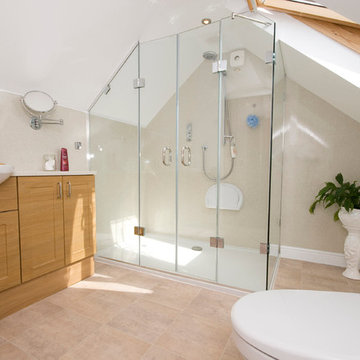
Utopia furniture gives storage space and useful worktop area. Worktop and wall panels from Bushboard Nuance
Источник вдохновения для домашнего уюта: главная ванная комната среднего размера в стиле модернизм с монолитной раковиной, фасадами в стиле шейкер, фасадами цвета дерева среднего тона, столешницей из ламината, двойным душем, белыми стенами и полом из линолеума
Источник вдохновения для домашнего уюта: главная ванная комната среднего размера в стиле модернизм с монолитной раковиной, фасадами в стиле шейкер, фасадами цвета дерева среднего тона, столешницей из ламината, двойным душем, белыми стенами и полом из линолеума
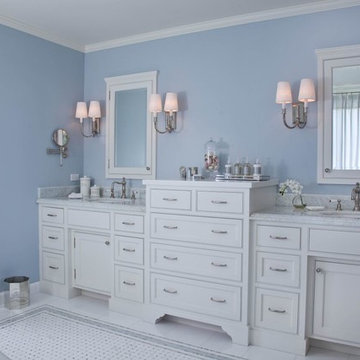
Gail Owens
Источник вдохновения для домашнего уюта: большая главная ванная комната в классическом стиле с фасадами в стиле шейкер, белыми фасадами, отдельно стоящей ванной, душем в нише, синими стенами, полом из линолеума, врезной раковиной, мраморной столешницей, белой плиткой, мраморной плиткой, белым полом и душем с распашными дверями
Источник вдохновения для домашнего уюта: большая главная ванная комната в классическом стиле с фасадами в стиле шейкер, белыми фасадами, отдельно стоящей ванной, душем в нише, синими стенами, полом из линолеума, врезной раковиной, мраморной столешницей, белой плиткой, мраморной плиткой, белым полом и душем с распашными дверями
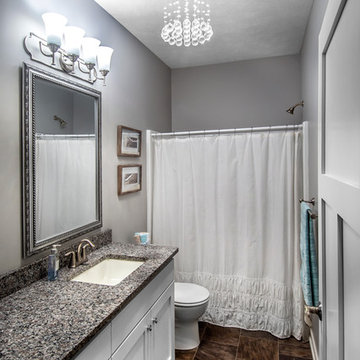
Another lovely chandelier my client selected!
Alan Jackson - Jackson Studios
Свежая идея для дизайна: маленькая ванная комната в современном стиле с врезной раковиной, фасадами в стиле шейкер, белыми фасадами, столешницей из гранита, ванной в нише, душем в нише, раздельным унитазом, серыми стенами, полом из линолеума, коричневым полом и шторкой для ванной для на участке и в саду - отличное фото интерьера
Свежая идея для дизайна: маленькая ванная комната в современном стиле с врезной раковиной, фасадами в стиле шейкер, белыми фасадами, столешницей из гранита, ванной в нише, душем в нише, раздельным унитазом, серыми стенами, полом из линолеума, коричневым полом и шторкой для ванной для на участке и в саду - отличное фото интерьера
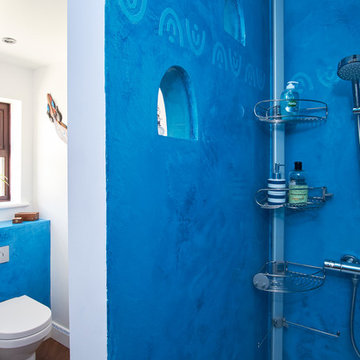
A bathroom to shower room tranformation that swept the clients from their dank and drab bathroom to a daily dive into a Greek holiday villa!
Идея дизайна: маленькая ванная комната в средиземноморском стиле с фасадами в стиле шейкер, темными деревянными фасадами, открытым душем, унитазом-моноблоком, синими стенами, полом из линолеума, душевой кабиной, накладной раковиной, столешницей из кварцита, коричневым полом, открытым душем и белой столешницей для на участке и в саду
Идея дизайна: маленькая ванная комната в средиземноморском стиле с фасадами в стиле шейкер, темными деревянными фасадами, открытым душем, унитазом-моноблоком, синими стенами, полом из линолеума, душевой кабиной, накладной раковиной, столешницей из кварцита, коричневым полом, открытым душем и белой столешницей для на участке и в саду
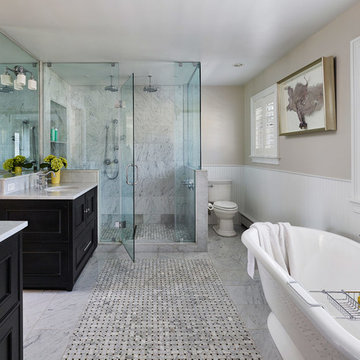
This master suite was completely renovated to create a new, larger bath with marble tile, roomy shower and stand-alone tub. It leads to a large dressing area.
Photo - Jeffrey Totaro
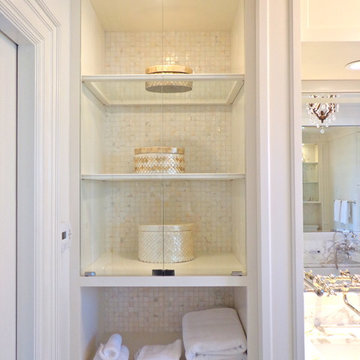
Свежая идея для дизайна: большая главная ванная комната в классическом стиле с фасадами в стиле шейкер, белыми фасадами, ванной в нише, угловым душем, раздельным унитазом, белыми стенами, полом из линолеума, врезной раковиной и мраморной столешницей - отличное фото интерьера
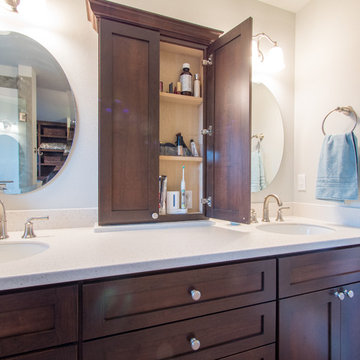
На фото: главная ванная комната среднего размера в стиле кантри с фасадами в стиле шейкер, темными деревянными фасадами, двойным душем, раздельным унитазом, зеленой плиткой, керамогранитной плиткой, синими стенами, полом из линолеума, врезной раковиной, столешницей из искусственного камня, бежевым полом, душем с распашными дверями, белой столешницей, сиденьем для душа, тумбой под две раковины и встроенной тумбой
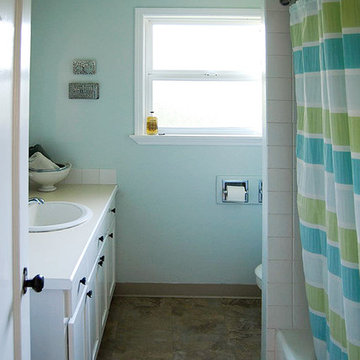
Eventually we plan to remodel the bathroom but for now, we just had enough budget for paint and a few accessories. The cabinets were knotty pine (same as the kitchen) so I primed (two coats), painted a semi-gloss white (three coats), lined the drawers and shelves with a pretty paper and splurged on knobs from Anthropologie.
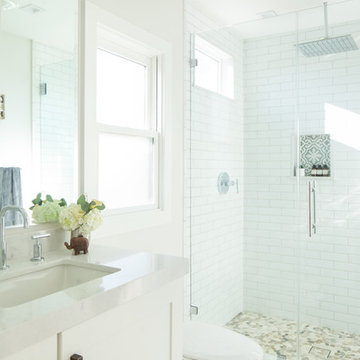
На фото: маленькая ванная комната в стиле неоклассика (современная классика) с фасадами в стиле шейкер, белыми фасадами, белой плиткой, душевой кабиной, столешницей из искусственного камня, душем в нише, раздельным унитазом, керамической плиткой, белыми стенами, полом из линолеума, врезной раковиной, бирюзовым полом и душем с распашными дверями для на участке и в саду с
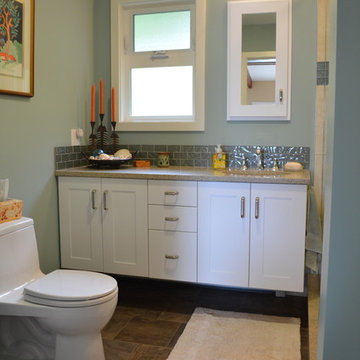
After: New Vanity, Countertop, Paint, Flooring, and plumbing fixtures. What a beautiful change!
Photo By: Coast to Coast Design, LLC
Источник вдохновения для домашнего уюта: маленькая ванная комната в морском стиле с врезной раковиной, фасадами в стиле шейкер, белыми фасадами, столешницей из искусственного кварца, душем в нише, унитазом-моноблоком, бежевой плиткой, керамогранитной плиткой, синими стенами, полом из линолеума и душевой кабиной для на участке и в саду
Источник вдохновения для домашнего уюта: маленькая ванная комната в морском стиле с врезной раковиной, фасадами в стиле шейкер, белыми фасадами, столешницей из искусственного кварца, душем в нише, унитазом-моноблоком, бежевой плиткой, керамогранитной плиткой, синими стенами, полом из линолеума и душевой кабиной для на участке и в саду
Санузел с фасадами в стиле шейкер и полом из линолеума – фото дизайна интерьера
3

