Санузел с фасадами в стиле шейкер и полновстраиваемой ванной – фото дизайна интерьера
Сортировать:
Бюджет
Сортировать:Популярное за сегодня
41 - 60 из 2 685 фото
1 из 3
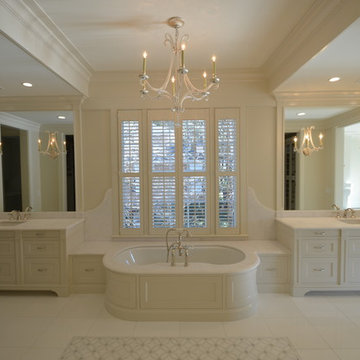
Стильный дизайн: большая главная ванная комната в стиле неоклассика (современная классика) с фасадами в стиле шейкер, белыми фасадами, полновстраиваемой ванной, душем в нише, раздельным унитазом, бежевой плиткой, белой плиткой, керамогранитной плиткой, бежевыми стенами, мраморным полом, врезной раковиной и столешницей из искусственного кварца - последний тренд
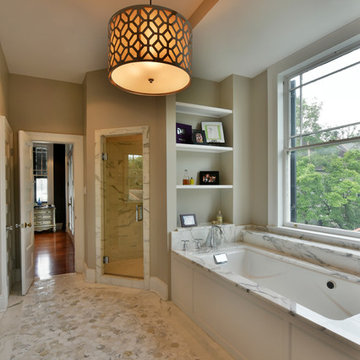
Идея дизайна: большая главная ванная комната в классическом стиле с полновстраиваемой ванной, угловым душем, фасадами в стиле шейкер, белыми фасадами, серой плиткой, белой плиткой, каменной плиткой, бежевыми стенами, мраморным полом, врезной раковиной и мраморной столешницей
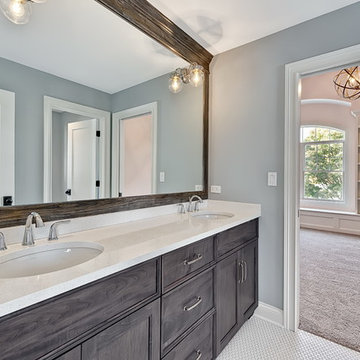
На фото: главная ванная комната среднего размера в стиле кантри с фасадами в стиле шейкер, белыми фасадами, полновстраиваемой ванной, угловым душем, серыми стенами, мраморным полом, врезной раковиной, мраморной столешницей, раздельным унитазом, белой плиткой, белым полом и душем с распашными дверями с
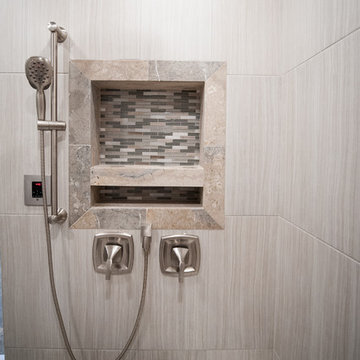
Aimee Lee Photography
Стильный дизайн: большая главная ванная комната в современном стиле с фасадами в стиле шейкер, белыми фасадами, полновстраиваемой ванной, душем в нише, раздельным унитазом, бежевой плиткой, коричневой плиткой, серой плиткой, керамогранитной плиткой, серыми стенами, темным паркетным полом, врезной раковиной, столешницей из искусственного камня, коричневым полом и душем с распашными дверями - последний тренд
Стильный дизайн: большая главная ванная комната в современном стиле с фасадами в стиле шейкер, белыми фасадами, полновстраиваемой ванной, душем в нише, раздельным унитазом, бежевой плиткой, коричневой плиткой, серой плиткой, керамогранитной плиткой, серыми стенами, темным паркетным полом, врезной раковиной, столешницей из искусственного камня, коричневым полом и душем с распашными дверями - последний тренд
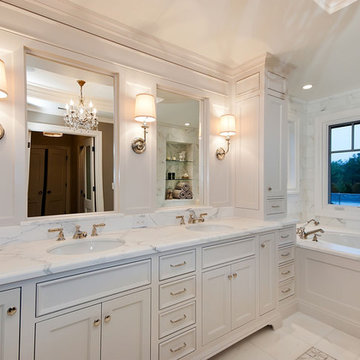
Master bathroom suite with slab and mosaic Calacatta Marble floors, slab counters and tiled walls. Sconces highlighting custom painted inset cabinets.

Using a deep soaking tub and very organic materials gives this Master bathroom re- model a very luxurious yet casual feel.
На фото: главная ванная комната среднего размера в морском стиле с фасадами в стиле шейкер, белыми фасадами, полновстраиваемой ванной, угловым душем, бежевой плиткой, керамогранитной плиткой, белыми стенами, светлым паркетным полом, накладной раковиной, столешницей из кварцита, душем с распашными дверями, бежевой столешницей, сиденьем для душа, тумбой под две раковины и встроенной тумбой
На фото: главная ванная комната среднего размера в морском стиле с фасадами в стиле шейкер, белыми фасадами, полновстраиваемой ванной, угловым душем, бежевой плиткой, керамогранитной плиткой, белыми стенами, светлым паркетным полом, накладной раковиной, столешницей из кварцита, душем с распашными дверями, бежевой столешницей, сиденьем для душа, тумбой под две раковины и встроенной тумбой

https://www.christiantorres.com/
Www.cabinetplant.com
Стильный дизайн: главная ванная комната среднего размера в классическом стиле с фасадами в стиле шейкер, искусственно-состаренными фасадами, полновстраиваемой ванной, душем над ванной, унитазом-моноблоком, белой плиткой, мраморной плиткой, серыми стенами, мраморным полом, настольной раковиной, мраморной столешницей, белым полом, открытым душем и белой столешницей - последний тренд
Стильный дизайн: главная ванная комната среднего размера в классическом стиле с фасадами в стиле шейкер, искусственно-состаренными фасадами, полновстраиваемой ванной, душем над ванной, унитазом-моноблоком, белой плиткой, мраморной плиткой, серыми стенами, мраморным полом, настольной раковиной, мраморной столешницей, белым полом, открытым душем и белой столешницей - последний тренд
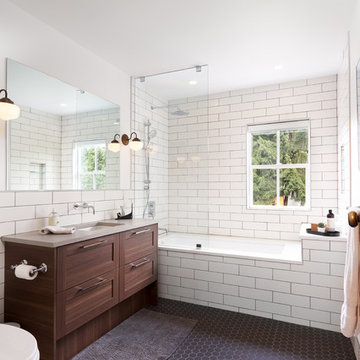
Стильный дизайн: ванная комната в стиле неоклассика (современная классика) с фасадами в стиле шейкер, темными деревянными фасадами, полновстраиваемой ванной, душем над ванной, белой плиткой, плиткой кабанчик, белыми стенами, врезной раковиной, черным полом, открытым душем и серой столешницей - последний тренд
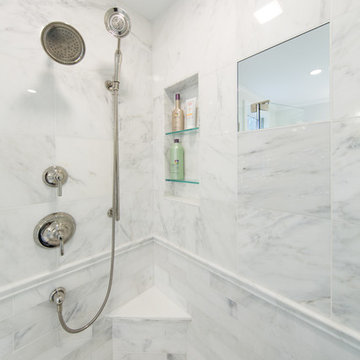
Matt Francis Photos
Пример оригинального дизайна: главная ванная комната среднего размера в классическом стиле с фасадами в стиле шейкер, белыми фасадами, полновстраиваемой ванной, угловым душем, раздельным унитазом, белой плиткой, мраморной плиткой, серыми стенами, мраморным полом, врезной раковиной, мраморной столешницей, белым полом, душем с распашными дверями и белой столешницей
Пример оригинального дизайна: главная ванная комната среднего размера в классическом стиле с фасадами в стиле шейкер, белыми фасадами, полновстраиваемой ванной, угловым душем, раздельным унитазом, белой плиткой, мраморной плиткой, серыми стенами, мраморным полом, врезной раковиной, мраморной столешницей, белым полом, душем с распашными дверями и белой столешницей

Finding a home is not easy in a seller’s market, but when my clients discovered one—even though it needed a bit of work—in a beautiful area of the Santa Cruz Mountains, they decided to jump in. Surrounded by old-growth redwood trees and a sense of old-time history, the house’s location informed the design brief for their desired remodel work. Yet I needed to balance this with my client’s preference for clean-lined, modern style.
Suffering from a previous remodel, the galley-like bathroom in the master suite was long and dank. My clients were willing to completely redesign the layout of the suite, so the bathroom became the walk-in closet. We borrowed space from the bedroom to create a new, larger master bathroom which now includes a separate tub and shower.
The look of the room nods to nature with organic elements like a pebbled shower floor and vertical accent tiles of honed green slate. A custom vanity of blue weathered wood and a ceiling that recalls the look of pressed tin evoke a time long ago when people settled this mountain region. At the same time, the hardware in the room looks to the future with sleek, modular shapes in a chic matte black finish. Harmonious, serene, with personality: just what my clients wanted.
Photo: Bernardo Grijalva
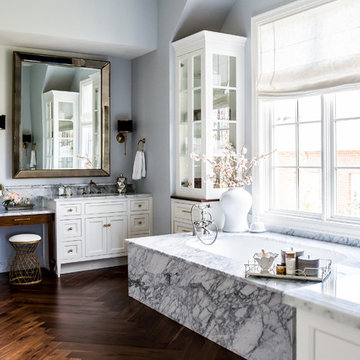
Свежая идея для дизайна: большая главная ванная комната в классическом стиле с фасадами в стиле шейкер, белыми фасадами, серой плиткой, белой плиткой, мраморной плиткой, серыми стенами, темным паркетным полом, мраморной столешницей, коричневым полом и полновстраиваемой ванной - отличное фото интерьера
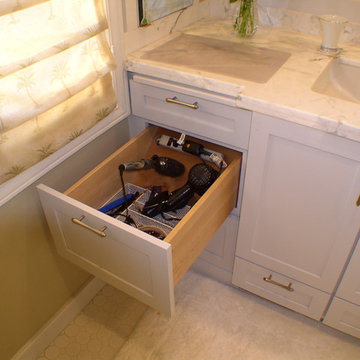
На фото: главная ванная комната среднего размера в стиле неоклассика (современная классика) с врезной раковиной, фасадами в стиле шейкер, белыми фасадами, мраморной столешницей, полновстраиваемой ванной, душем в нише, раздельным унитазом, белой плиткой, керамической плиткой, зелеными стенами и полом из мозаичной плитки с
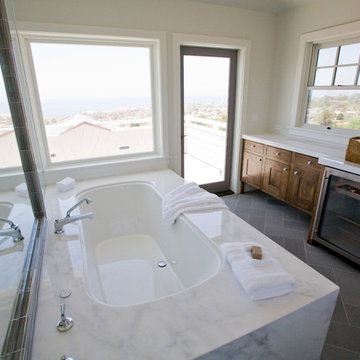
На фото: ванная комната в классическом стиле с фасадами в стиле шейкер, темными деревянными фасадами и полновстраиваемой ванной с

This master bath was designed to modernize a 90's house. The client's wanted clean, fresh and simple. We designed a custom vanity to maximize storage and installed RH medicine cabinets. The clients did not want to break the bank on this renovation so we maximized the look with a marble inlay in the floor, pattern details on the shower walls and a gorgeous window treatment.
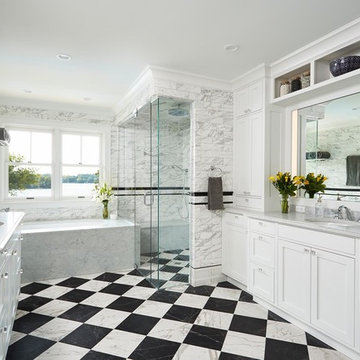
Источник вдохновения для домашнего уюта: ванная комната в классическом стиле с полновстраиваемой ванной, мраморной столешницей, фасадами в стиле шейкер, белыми фасадами, белой плиткой, мраморной плиткой, врезной раковиной, разноцветным полом и душем с распашными дверями
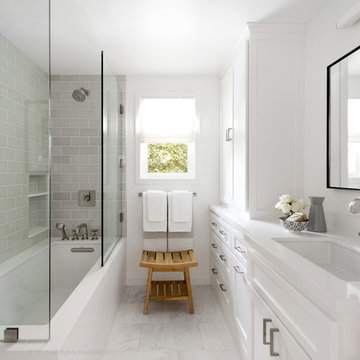
DESIGN BUILD REMODEL | Master Bath Transformation | FOUR POINT DESIGN BUILD INC | Part Ten
This completely transformed 3,500+ sf family dream home sits atop the gorgeous hills of Calabasas, CA and celebrates the strategic and eclectic merging of contemporary and mid-century modern styles with the earthy touches of a world traveler!
AS SEEN IN Better Homes and Gardens | BEFORE & AFTER | 10 page feature and COVER | Spring 2016
To see more of this fantastic transformation, watch for the launch of our NEW website and blog THE FOUR POINT REPORT, where we celebrate this and other incredible design build journey! Launching September 2016.
Photography by Riley Jamison
#masterbathroom #remodel #LAinteriordesigner #builder #dreamproject #oneinamillion
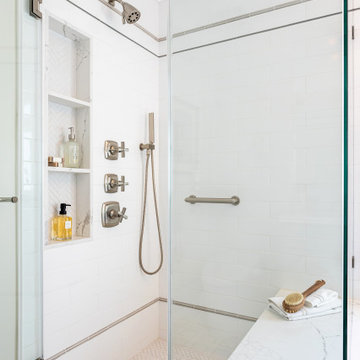
Soft greige Shaker cabinets and white tile make for a classic bathroom. The floor tile is so gorgeous and is varying shades of beige, taupe and white which set the tone for our overall color palette.
This bathroom layout was an original 1950's design with a very small vanity and small shower. To enlarge the vanity and shower, we reconfigured the floor plan. The new floor plan includes a double vanity and a corner shower with glass enclosure and soaking tub.
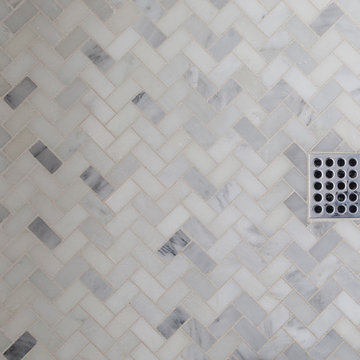
In recent years, shiplap installments have been popular on HGTV, other design networks, and in magazines. Shiplap has become a desired focal feature in homes to achieve a shabby chic, cottage-like aesthetic. When we were approached by the owners of this bathroom we couldn’t have been more excited to help them achieve the effect that they were dreaming of.
Our favorite features of this bathroom are:
1. The floor to ceiling shiplap walls are beautiful and have completely converted the space
2. The innovative design of the tub deck showcases Stoneunlimited’s ability to utilize Waypoint cabinets in various ways to achieve sophisticated detail.
3. The design of the tile in the shower in differing sizes, textures and chair rail detail make the white on white tile appealing to the eye and emphasizes the farmhouse shabby-chic feel.
If you can imagine a warm and cozy bathroom or kitchen with the beauty of shiplap, Stoneunlimited Kitchen and Bath can help you achieve your dream of having a farmhouse inspired space too!
This bathroom remodel in Alpharetta, Georgia features:
Shiplap: Floor to ceiling 4” tongue & groove
Cabinets: Waypoint Shaker Style Cabinets with Soft Close feature in Harbor finish
Knobs & Pulls: Ascendra in Polish Chrome
Tile:
Main Floor Tile: 6x40 Longwood Nut Porcelain
Shower Tile:
1x3 Mini brick mosaic tile in gloss white for the top 58” of the shower walls and niche
3x6 Highland Whisper White subway tiles for the lower 36” of the shower walls
2x6 Highland Whisper White Chair Rail tile used as a divider between the Mini Brick and Subway tile
2x2 Arabescato Herringbone marble tile for the shower floor
Tub:
Kohler 36” x 66” soaking tub with Artifacts Faucet in Chrome finish
Tub Deck was built up to enclose the rectangular under mount tub
Waypoint cabinet panels were used to create the apron for the tub deck
Hardware: Shower Trim, Faucets, Robe Hook, Towel Rack are all Kohler Artifacts Series in Chrome
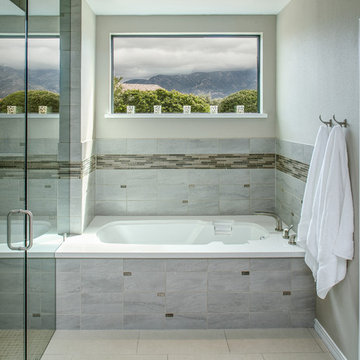
Marie-Dominique Verdier
На фото: главная ванная комната среднего размера в современном стиле с врезной раковиной, фасадами в стиле шейкер, серыми фасадами, стеклянной столешницей, полновстраиваемой ванной, душем в нише, белой плиткой, керамогранитной плиткой, серыми стенами и полом из керамогранита с
На фото: главная ванная комната среднего размера в современном стиле с врезной раковиной, фасадами в стиле шейкер, серыми фасадами, стеклянной столешницей, полновстраиваемой ванной, душем в нише, белой плиткой, керамогранитной плиткой, серыми стенами и полом из керамогранита с

Стильный дизайн: главная ванная комната среднего размера в стиле неоклассика (современная классика) с фасадами в стиле шейкер, серыми фасадами, полновстраиваемой ванной, душем в нише, серыми стенами, мраморным полом, врезной раковиной, столешницей из искусственного кварца, белым полом, душем с распашными дверями, белой столешницей, тумбой под две раковины и встроенной тумбой - последний тренд
Санузел с фасадами в стиле шейкер и полновстраиваемой ванной – фото дизайна интерьера
3

