Санузел с фасадами в стиле шейкер и искусственно-состаренными фасадами – фото дизайна интерьера
Сортировать:
Бюджет
Сортировать:Популярное за сегодня
61 - 80 из 994 фото
1 из 3
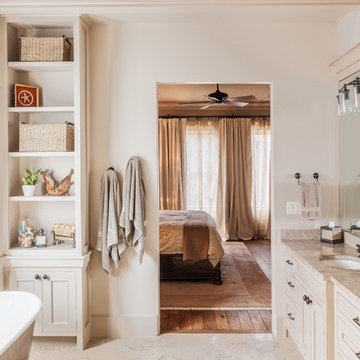
Benjamin Hill Photography
На фото: главная ванная комната в стиле кантри с врезной раковиной, искусственно-состаренными фасадами, отдельно стоящей ванной, фасадами в стиле шейкер, белыми стенами, столешницей из гранита, бежевым полом и бежевой столешницей
На фото: главная ванная комната в стиле кантри с врезной раковиной, искусственно-состаренными фасадами, отдельно стоящей ванной, фасадами в стиле шейкер, белыми стенами, столешницей из гранита, бежевым полом и бежевой столешницей
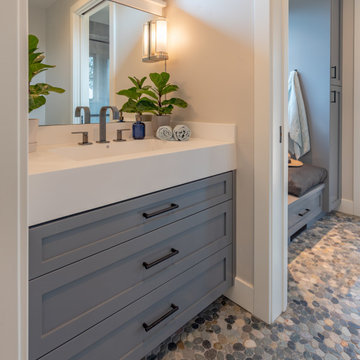
This home in Napa off Silverado was rebuilt after burning down in the 2017 fires. Architect David Rulon, a former associate of Howard Backen, known for this Napa Valley industrial modern farmhouse style. Composed in mostly a neutral palette, the bones of this house are bathed in diffused natural light pouring in through the clerestory windows. Beautiful textures and the layering of pattern with a mix of materials add drama to a neutral backdrop. The homeowners are pleased with their open floor plan and fluid seating areas, which allow them to entertain large gatherings. The result is an engaging space, a personal sanctuary and a true reflection of it's owners' unique aesthetic.
Inspirational features are metal fireplace surround and book cases as well as Beverage Bar shelving done by Wyatt Studio, painted inset style cabinets by Gamma, moroccan CLE tile backsplash and quartzite countertops.
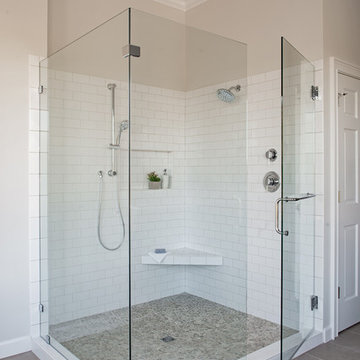
A marsh-view home built in 1995 with significant wear and tear received a full remodel due to a pre-purchase consultation; resulting in the bid, purchase, and realization of a waterfront dream home. Photography by Atlantic Archives

На фото: ванная комната среднего размера в стиле кантри с искусственно-состаренными фасадами, белыми стенами, паркетным полом среднего тона, душевой кабиной, монолитной раковиной, коричневым полом, столешницей из меди и фасадами в стиле шейкер с
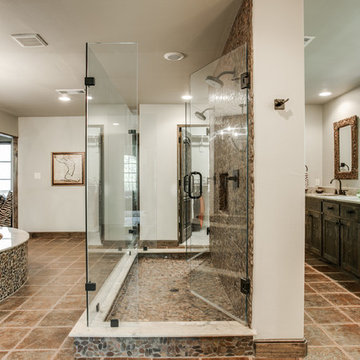
Shoot2Sell
Bella Vista Company
This home won the NARI Greater Dallas CotY Award for Entire House $750,001 to $1,000,000 in 2015.
Источник вдохновения для домашнего уюта: большая главная ванная комната в средиземноморском стиле с врезной раковиной, фасадами в стиле шейкер, искусственно-состаренными фасадами, бежевой плиткой, галечной плиткой, бежевыми стенами, полновстраиваемой ванной, двойным душем и полом из терракотовой плитки
Источник вдохновения для домашнего уюта: большая главная ванная комната в средиземноморском стиле с врезной раковиной, фасадами в стиле шейкер, искусственно-состаренными фасадами, бежевой плиткой, галечной плиткой, бежевыми стенами, полновстраиваемой ванной, двойным душем и полом из терракотовой плитки
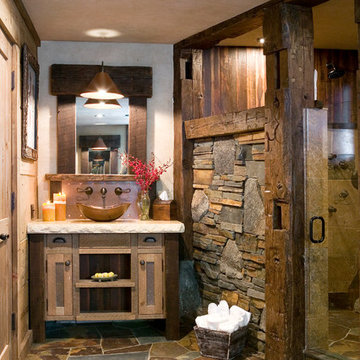
Идея дизайна: ванная комната в стиле рустика с настольной раковиной, фасадами в стиле шейкер, бежевыми стенами, искусственно-состаренными фасадами, коричневой плиткой и плиткой из сланца

На фото: маленький туалет в стиле неоклассика (современная классика) с фасадами в стиле шейкер, коричневыми стенами, настольной раковиной, черной столешницей, искусственно-состаренными фасадами, полом из сланца, столешницей из искусственного кварца и серым полом для на участке и в саду с

A boring powder room gets a rustic modern upgrade with a floating wood vanity, wallpaper accent wall, new modern floor tile and new accessories.
Идея дизайна: маленький туалет в современном стиле с фасадами в стиле шейкер, искусственно-состаренными фасадами, раздельным унитазом, серыми стенами, полом из керамогранита, монолитной раковиной, столешницей из искусственного камня, серым полом, белой столешницей, подвесной тумбой и обоями на стенах для на участке и в саду
Идея дизайна: маленький туалет в современном стиле с фасадами в стиле шейкер, искусственно-состаренными фасадами, раздельным унитазом, серыми стенами, полом из керамогранита, монолитной раковиной, столешницей из искусственного камня, серым полом, белой столешницей, подвесной тумбой и обоями на стенах для на участке и в саду
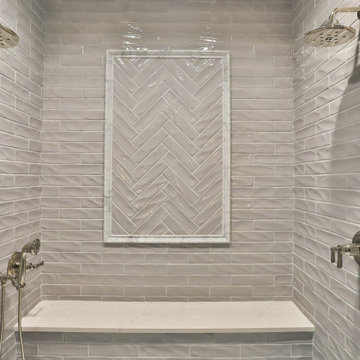
The master bathroom features custom cabinetry made by hand with drawers that are enclosed around the plumbing. The large shower is made from carrera marble and marlow glossy tile in smoke. The carrera marble flooring features a wide basket weave patern with a smoky gray and black dot. The toilet is also upgraded to a bidet.
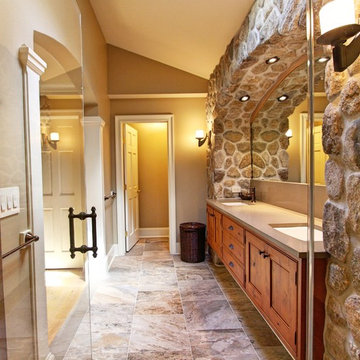
This master bedroom suite was designed and executed for our client’s vacation home. It offers a rustic, contemporary feel that fits right in with lake house living. Open to the master bedroom with views of the lake, we used warm rustic wood cabinetry, an expansive mirror with arched stone surround and a neutral quartz countertop to compliment the natural feel of the home. The walk-in, frameless glass shower features a stone floor, quartz topped shower seat and niches, with oil rubbed bronze fixtures. The bedroom was outfitted with a natural stone fireplace mirroring the stone used in the bathroom and includes a rustic wood mantle. To add interest to the bedroom ceiling a tray was added and fit with rustic wood planks.

Inspired by the majesty of the Northern Lights and this family's everlasting love for Disney, this home plays host to enlighteningly open vistas and playful activity. Like its namesake, the beloved Sleeping Beauty, this home embodies family, fantasy and adventure in their truest form. Visions are seldom what they seem, but this home did begin 'Once Upon a Dream'. Welcome, to The Aurora.
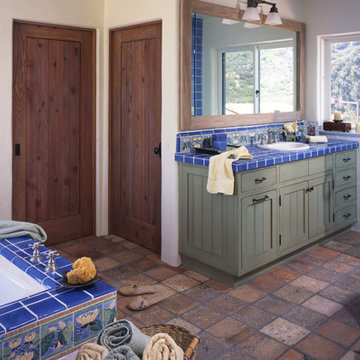
Идея дизайна: большая главная ванная комната в средиземноморском стиле с фасадами в стиле шейкер, искусственно-состаренными фасадами, полновстраиваемой ванной, открытым душем, белой плиткой, керамической плиткой, белыми стенами, полом из керамогранита, накладной раковиной, столешницей из плитки, разноцветным полом, душем с распашными дверями и синей столешницей

Full Home Renovation and Addition. Industrial Artist Style.
We removed most of the walls in the existing house and create a bridge to the addition over the detached garage. We created an very open floor plan which is industrial and cozy. Both bathrooms and the first floor have cement floors with a specialty stain, and a radiant heat system. We installed a custom kitchen, custom barn doors, custom furniture, all new windows and exterior doors. We loved the rawness of the beams and added corrugated tin in a few areas to the ceiling. We applied American Clay to many walls, and installed metal stairs. This was a fun project and we had a blast!
Tom Queally Photography

Secondary bath has frameless walk in shower with gray porcelain tile in brick & straight patterns. The decorative tile inset is Walker Zanger & picks up the blues in the bathroom walls. zCustom quartz countertop with 2 undermount sinks.

Main bath with custom shower doors, vanity, and mirrors. Heated floors and toto smart toilet.
Идея дизайна: маленькая главная ванная комната в современном стиле с фасадами в стиле шейкер, искусственно-состаренными фасадами, двойным душем, биде, белой плиткой, керамогранитной плиткой, белыми стенами, полом из керамогранита, врезной раковиной, столешницей из кварцита, белым полом, душем с распашными дверями, белой столешницей, сиденьем для душа, тумбой под две раковины, встроенной тумбой и деревянным потолком для на участке и в саду
Идея дизайна: маленькая главная ванная комната в современном стиле с фасадами в стиле шейкер, искусственно-состаренными фасадами, двойным душем, биде, белой плиткой, керамогранитной плиткой, белыми стенами, полом из керамогранита, врезной раковиной, столешницей из кварцита, белым полом, душем с распашными дверями, белой столешницей, сиденьем для душа, тумбой под две раковины, встроенной тумбой и деревянным потолком для на участке и в саду

Стильный дизайн: ванная комната в стиле рустика с фасадами в стиле шейкер, искусственно-состаренными фасадами, душем в нише, унитазом-моноблоком, серой плиткой, керамической плиткой, серыми стенами, полом из керамической плитки, душевой кабиной, врезной раковиной, столешницей из кварцита, серым полом, душем с распашными дверями, белой столешницей, тумбой под две раковины и встроенной тумбой - последний тренд
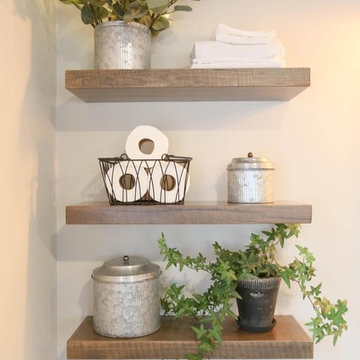
Идея дизайна: большая главная ванная комната в стиле кантри с фасадами в стиле шейкер, искусственно-состаренными фасадами, отдельно стоящей ванной, душем в нише, раздельным унитазом, бежевой плиткой, плиткой из травертина, бежевыми стенами, темным паркетным полом, врезной раковиной, столешницей из дерева, коричневым полом, душем с распашными дверями и коричневой столешницей
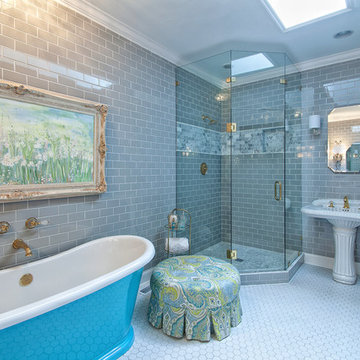
Пример оригинального дизайна: главная ванная комната среднего размера в классическом стиле с фасадами в стиле шейкер, искусственно-состаренными фасадами, отдельно стоящей ванной, угловым душем, серой плиткой, плиткой кабанчик, серыми стенами, полом из керамогранита, врезной раковиной и мраморной столешницей
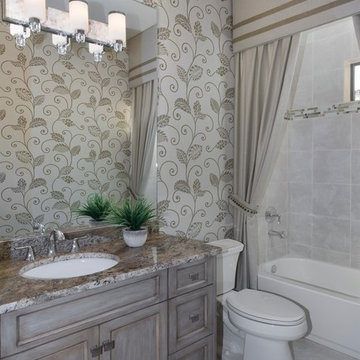
Источник вдохновения для домашнего уюта: ванная комната среднего размера в средиземноморском стиле с фасадами в стиле шейкер, искусственно-состаренными фасадами, ванной в нише, душем над ванной, разноцветными стенами, врезной раковиной, бежевым полом и шторкой для ванной
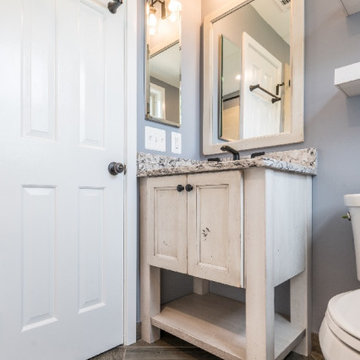
This cozy rustic bathroom remodel in Arlington, VA is a space to enjoy. The floating shelves along with farmhouse style vanity and mirror finish off the cozy space.
Санузел с фасадами в стиле шейкер и искусственно-состаренными фасадами – фото дизайна интерьера
4

