Санузел с фасадами в стиле шейкер и бежевыми фасадами – фото дизайна интерьера
Сортировать:
Бюджет
Сортировать:Популярное за сегодня
1 - 20 из 2 451 фото
1 из 3

Shutter Avenue Photography
На фото: главная ванная комната в средиземноморском стиле с фасадами в стиле шейкер, бежевыми фасадами, отдельно стоящей ванной, разноцветной плиткой, бежевыми стенами, врезной раковиной, бежевым полом, бежевой столешницей, столешницей из гранита и зеркалом с подсветкой с
На фото: главная ванная комната в средиземноморском стиле с фасадами в стиле шейкер, бежевыми фасадами, отдельно стоящей ванной, разноцветной плиткой, бежевыми стенами, врезной раковиной, бежевым полом, бежевой столешницей, столешницей из гранита и зеркалом с подсветкой с
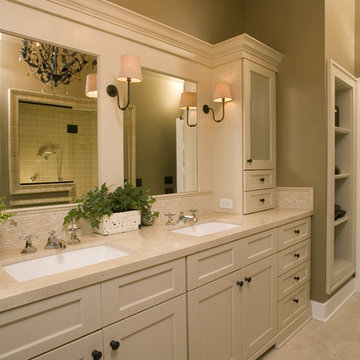
Photography by Northlight Photography.
На фото: ванная комната в классическом стиле с врезной раковиной, фасадами в стиле шейкер, бежевыми фасадами, бежевой плиткой и бежевой столешницей
На фото: ванная комната в классическом стиле с врезной раковиной, фасадами в стиле шейкер, бежевыми фасадами, бежевой плиткой и бежевой столешницей

Anna French navy wallcovering in the son’s bath contrasts with white and taupe on the other surfaces.
Идея дизайна: маленькая ванная комната в стиле неоклассика (современная классика) с фасадами в стиле шейкер, бежевыми фасадами, душем без бортиков, унитазом-моноблоком, белой плиткой, керамической плиткой, белыми стенами, полом из керамогранита, врезной раковиной, столешницей из искусственного камня, белым полом, душем с распашными дверями, белой столешницей, сиденьем для душа, тумбой под одну раковину, встроенной тумбой, обоями на стенах и душевой кабиной для на участке и в саду
Идея дизайна: маленькая ванная комната в стиле неоклассика (современная классика) с фасадами в стиле шейкер, бежевыми фасадами, душем без бортиков, унитазом-моноблоком, белой плиткой, керамической плиткой, белыми стенами, полом из керамогранита, врезной раковиной, столешницей из искусственного камня, белым полом, душем с распашными дверями, белой столешницей, сиденьем для душа, тумбой под одну раковину, встроенной тумбой, обоями на стенах и душевой кабиной для на участке и в саду

Стильный дизайн: маленькая главная ванная комната в стиле кантри с фасадами в стиле шейкер, бежевыми фасадами, угловым душем, унитазом-моноблоком, черно-белой плиткой, керамогранитной плиткой, белыми стенами, темным паркетным полом, врезной раковиной, столешницей из гранита, коричневым полом, душем с распашными дверями, разноцветной столешницей, нишей, тумбой под две раковины и встроенной тумбой для на участке и в саду - последний тренд

Стильный дизайн: главная ванная комната среднего размера в классическом стиле с фасадами в стиле шейкер, бежевыми фасадами, белой плиткой, мраморной столешницей, тумбой под две раковины, встроенной тумбой, белыми стенами, паркетным полом среднего тона, врезной раковиной, коричневым полом и белой столешницей - последний тренд
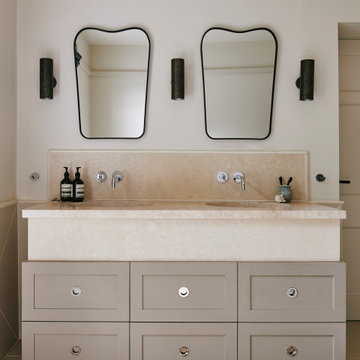
На фото: главная ванная комната среднего размера в стиле неоклассика (современная классика) с бежевой плиткой, керамической плиткой, столешницей из известняка, бежевой столешницей, фасадами в стиле шейкер, бежевыми фасадами, бежевыми стенами и бежевым полом

Dustin Peck Photography
Стильный дизайн: огромная главная ванная комната в стиле неоклассика (современная классика) с фасадами в стиле шейкер, бежевыми фасадами, отдельно стоящей ванной, угловым душем, унитазом-моноблоком, бежевой плиткой, керамогранитной плиткой, бежевыми стенами, полом из керамической плитки, настольной раковиной, столешницей из гранита, бежевым полом и душем с распашными дверями - последний тренд
Стильный дизайн: огромная главная ванная комната в стиле неоклассика (современная классика) с фасадами в стиле шейкер, бежевыми фасадами, отдельно стоящей ванной, угловым душем, унитазом-моноблоком, бежевой плиткой, керамогранитной плиткой, бежевыми стенами, полом из керамической плитки, настольной раковиной, столешницей из гранита, бежевым полом и душем с распашными дверями - последний тренд
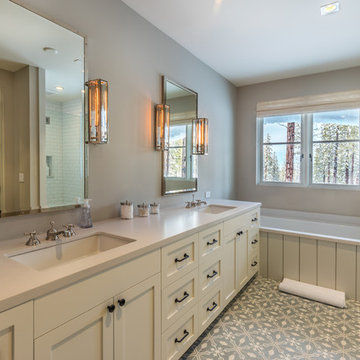
Vance Fox
На фото: главная ванная комната в стиле неоклассика (современная классика) с фасадами в стиле шейкер, бежевыми фасадами, полновстраиваемой ванной, бежевыми стенами, врезной раковиной и серым полом
На фото: главная ванная комната в стиле неоклассика (современная классика) с фасадами в стиле шейкер, бежевыми фасадами, полновстраиваемой ванной, бежевыми стенами, врезной раковиной и серым полом

Designed by Tres McKinney Designs
Photos by Andrew McKenny
Идея дизайна: туалет среднего размера в классическом стиле с фасадами в стиле шейкер, бежевыми фасадами, белыми стенами, врезной раковиной, мраморной столешницей и белой столешницей
Идея дизайна: туалет среднего размера в классическом стиле с фасадами в стиле шейкер, бежевыми фасадами, белыми стенами, врезной раковиной, мраморной столешницей и белой столешницей
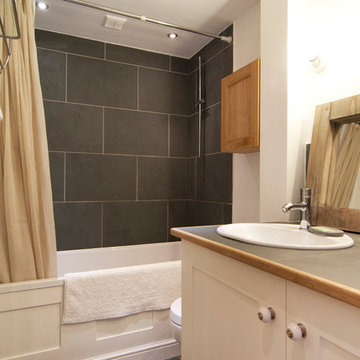
Пример оригинального дизайна: маленькая детская ванная комната с фасадами в стиле шейкер, бежевыми фасадами, накладной ванной, душем над ванной, унитазом-моноблоком, серой плиткой, плиткой из листового камня, белыми стенами, полом из сланца, столешницей из плитки и монолитной раковиной для на участке и в саду

Стильный дизайн: ванная комната в классическом стиле с фасадами в стиле шейкер, бежевыми фасадами, раздельным унитазом, оранжевыми стенами, кирпичным полом, настольной раковиной, столешницей из гранита, коричневым полом, коричневой столешницей, тумбой под одну раковину, встроенной тумбой и обоями на стенах - последний тренд
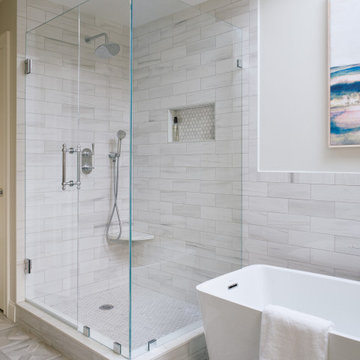
На фото: большая главная ванная комната в стиле неоклассика (современная классика) с фасадами в стиле шейкер, бежевыми фасадами, отдельно стоящей ванной, угловым душем, бежевой плиткой, керамической плиткой, бежевыми стенами, полом из керамической плитки, врезной раковиной, столешницей из искусственного кварца, бежевым полом, душем с распашными дверями, белой столешницей, нишей, тумбой под две раковины и встроенной тумбой
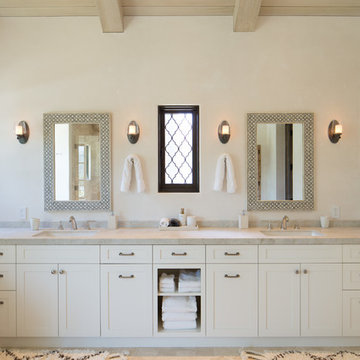
Double sinks and wall mounted mirrors.
На фото: главная ванная комната в средиземноморском стиле с столешницей из кварцита, фасадами в стиле шейкер, бежевыми фасадами, бежевыми стенами, врезной раковиной, бежевой столешницей, полом из известняка и бежевым полом
На фото: главная ванная комната в средиземноморском стиле с столешницей из кварцита, фасадами в стиле шейкер, бежевыми фасадами, бежевыми стенами, врезной раковиной, бежевой столешницей, полом из известняка и бежевым полом
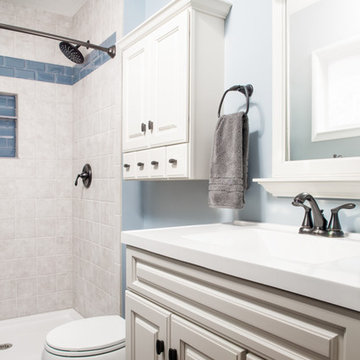
Thomas Grady Photography
Стильный дизайн: маленькая ванная комната в классическом стиле с фасадами в стиле шейкер, бежевыми фасадами, душем в нише, раздельным унитазом, бежевой плиткой, керамической плиткой, синими стенами, полом из керамической плитки, душевой кабиной, монолитной раковиной, разноцветным полом и шторкой для ванной для на участке и в саду - последний тренд
Стильный дизайн: маленькая ванная комната в классическом стиле с фасадами в стиле шейкер, бежевыми фасадами, душем в нише, раздельным унитазом, бежевой плиткой, керамической плиткой, синими стенами, полом из керамической плитки, душевой кабиной, монолитной раковиной, разноцветным полом и шторкой для ванной для на участке и в саду - последний тренд
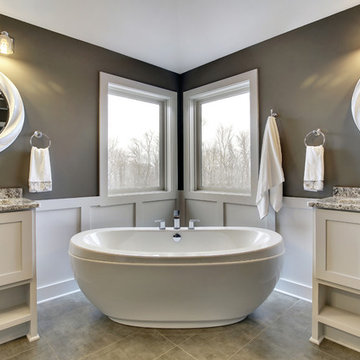
Пример оригинального дизайна: главная ванная комната в классическом стиле с фасадами в стиле шейкер, отдельно стоящей ванной, бежевыми фасадами, коричневыми стенами, полом из керамогранита, врезной раковиной и столешницей из гранита
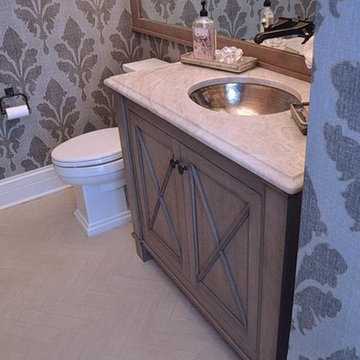
Свежая идея для дизайна: ванная комната среднего размера в стиле неоклассика (современная классика) с фасадами в стиле шейкер, бежевыми фасадами, раздельным унитазом, бежевой плиткой, серыми стенами, полом из керамогранита, душевой кабиной, врезной раковиной и столешницей из гранита - отличное фото интерьера
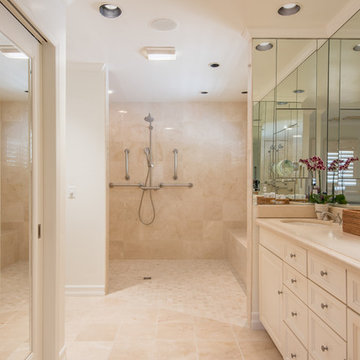
This beautiful master bathroom remodel entailed a few unique changes. This space was remodeled to be handicap accessible. The entrance to the master bath was widen
and the dam was removed for easy entry making the shower a complete walk allowing for easy entering. In the shower the bench was elongated and tiled with Marfil 12x12 polishe3d marble tile. In the shower they depressed the drain in order to successfully make the space fully accessible in a wheel chair and installed multiple grab bars. Another feature in the shower was the Hansgrohe Green shower pipe with a rain head and hand shower with a thermostatic mixer and valve trim. The existing closet was made smaller to provide more space around the toilet area.
Photography By Scott Basile
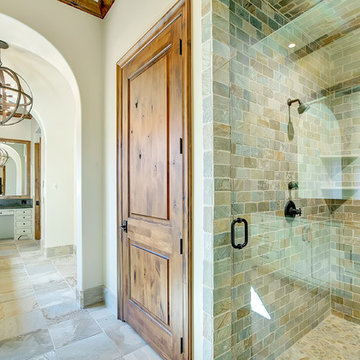
Imagery Intelligence
Стильный дизайн: большая главная ванная комната в стиле рустика с фасадами в стиле шейкер, бежевыми фасадами, накладной ванной, душем в нише, каменной плиткой, бежевыми стенами, полом из сланца и врезной раковиной - последний тренд
Стильный дизайн: большая главная ванная комната в стиле рустика с фасадами в стиле шейкер, бежевыми фасадами, накладной ванной, душем в нише, каменной плиткой, бежевыми стенами, полом из сланца и врезной раковиной - последний тренд

Пример оригинального дизайна: большая главная ванная комната в стиле неоклассика (современная классика) с бежевыми фасадами, отдельно стоящей ванной, открытым душем, раздельным унитазом, белой плиткой, мраморной плиткой, белыми стенами, мраморным полом, настольной раковиной, столешницей из искусственного кварца, белым полом, душем с распашными дверями, белой столешницей, сиденьем для душа, тумбой под две раковины, встроенной тумбой, сводчатым потолком, обоями на стенах и фасадами в стиле шейкер

Идея дизайна: большая главная ванная комната в морском стиле с фасадами в стиле шейкер, бежевыми фасадами, душем в нише, унитазом-моноблоком, бежевыми стенами, светлым паркетным полом, врезной раковиной, столешницей из искусственного кварца, коричневым полом, душем с распашными дверями, белой столешницей, тумбой под две раковины, встроенной тумбой и обоями на стенах
Санузел с фасадами в стиле шейкер и бежевыми фасадами – фото дизайна интерьера
1

