Санузел с фасадами в стиле шейкер и бежевой столешницей – фото дизайна интерьера
Сортировать:
Бюджет
Сортировать:Популярное за сегодня
41 - 60 из 4 239 фото
1 из 3
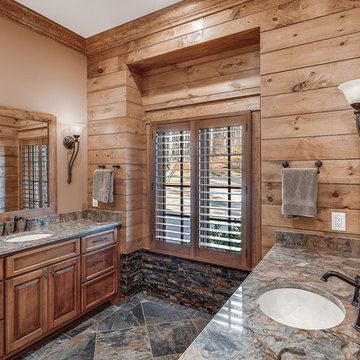
Modern functionality meets rustic charm in this expansive custom home. Featuring a spacious open-concept great room with dark hardwood floors, stone fireplace, and wood finishes throughout.
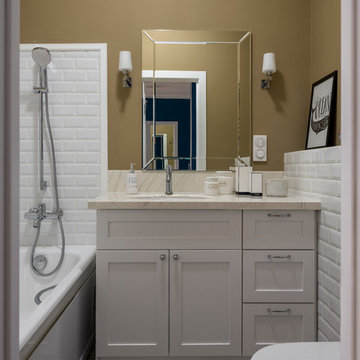
Евгений Кулибаба
На фото: главная ванная комната в стиле неоклассика (современная классика) с фасадами в стиле шейкер, серыми фасадами, ванной в нише, душем над ванной, белой плиткой, коричневыми стенами, врезной раковиной, серым полом, бежевой столешницей, плиткой кабанчик и открытым душем
На фото: главная ванная комната в стиле неоклассика (современная классика) с фасадами в стиле шейкер, серыми фасадами, ванной в нише, душем над ванной, белой плиткой, коричневыми стенами, врезной раковиной, серым полом, бежевой столешницей, плиткой кабанчик и открытым душем

This bathroom is shared by a family of four, and can be close quarters in the mornings with a cramped shower and single vanity. However, without having anywhere to expand into, the bathroom size could not be changed. Our solution was to keep it bright and clean. By removing the tub and having a clear shower door, you give the illusion of more open space. The previous tub/shower area was cut down a few inches in order to put a 48" vanity in, which allowed us to add a trough sink and double faucets. Though the overall size only changed a few inches, they are now able to have two people utilize the sink area at the same time. White subway tile with gray grout, hexagon shower floor and accents, wood look vinyl flooring, and a white vanity kept this bathroom classic and bright.
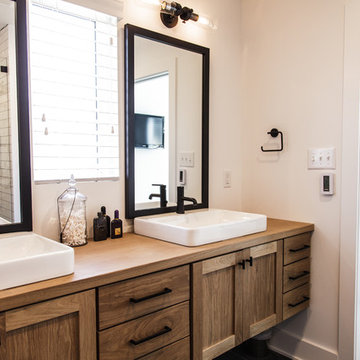
На фото: главная ванная комната среднего размера в стиле кантри с фасадами в стиле шейкер, светлыми деревянными фасадами, белой плиткой, керамической плиткой, полом из керамогранита, настольной раковиной, столешницей из дерева, черным полом и бежевой столешницей
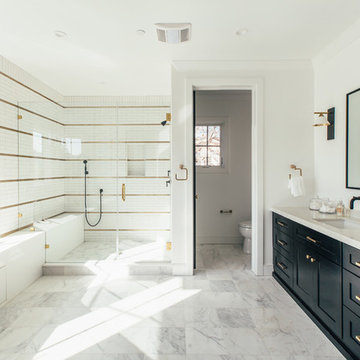
Стильный дизайн: ванная комната в стиле кантри с фасадами в стиле шейкер, черными фасадами, ванной в нише, душем в нише, белой плиткой, белыми стенами, душевой кабиной, врезной раковиной, белым полом, душем с распашными дверями и бежевой столешницей - последний тренд

Design By: Design Set Match Construction by: Kiefer Construction Photography by: Treve Johnson Photography Tile Materials: Tile Shop Light Fixtures: Metro Lighting Plumbing Fixtures: Jack London kitchen & Bath Ideabook: http://www.houzz.com/ideabooks/207396/thumbs/el-sobrante-50s-ranch-bath

На фото: большая ванная комната в стиле неоклассика (современная классика) с фасадами в стиле шейкер, белыми фасадами, отдельно стоящей ванной, душем над ванной, разноцветной плиткой, керамогранитной плиткой, белыми стенами, полом из керамогранита, врезной раковиной, столешницей из кварцита, разноцветным полом, открытым душем, бежевой столешницей, сиденьем для душа и встроенной тумбой с

We had plenty of room to elevate the space and create a spa-like environment. His and her vanities set below a wooden beam take centre stage, and a stand alone soaker tub with a free standing tub-filler make a luxury statement. Black finishes dial up the drama, and the large windows flood the room with natural light.

Master zero entry walk in shower
Свежая идея для дизайна: большая главная ванная комната в стиле кантри с фасадами в стиле шейкер, белыми фасадами, душем без бортиков, раздельным унитазом, серыми стенами, полом из сланца, врезной раковиной, столешницей из гранита, серым полом, открытым душем, бежевой столешницей, сиденьем для душа, тумбой под одну раковину и встроенной тумбой - отличное фото интерьера
Свежая идея для дизайна: большая главная ванная комната в стиле кантри с фасадами в стиле шейкер, белыми фасадами, душем без бортиков, раздельным унитазом, серыми стенами, полом из сланца, врезной раковиной, столешницей из гранита, серым полом, открытым душем, бежевой столешницей, сиденьем для душа, тумбой под одну раковину и встроенной тумбой - отличное фото интерьера
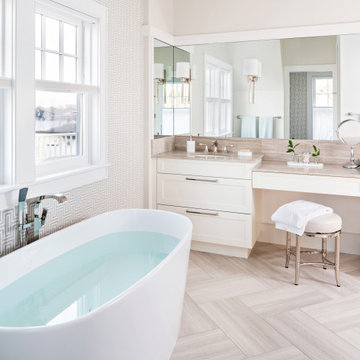
На фото: ванная комната в морском стиле с фасадами в стиле шейкер, белыми фасадами, отдельно стоящей ванной, бежевыми стенами, врезной раковиной, бежевым полом, бежевой столешницей, тумбой под одну раковину, встроенной тумбой и обоями на стенах

Дизайнер - Татьяна Архипова, фотограф - Михаил Лоскутов.
Стильный дизайн: главная ванная комната среднего размера в стиле неоклассика (современная классика) с серой плиткой, керамогранитной плиткой, полом из керамогранита, столешницей из искусственного камня, разноцветным полом, бежевой столешницей, ванной в нише, фасадами в стиле шейкер, синими фасадами, серыми стенами и окном - последний тренд
Стильный дизайн: главная ванная комната среднего размера в стиле неоклассика (современная классика) с серой плиткой, керамогранитной плиткой, полом из керамогранита, столешницей из искусственного камня, разноцветным полом, бежевой столешницей, ванной в нише, фасадами в стиле шейкер, синими фасадами, серыми стенами и окном - последний тренд

This bathroom is shared by a family of four, and can be close quarters in the mornings with a cramped shower and single vanity. However, without having anywhere to expand into, the bathroom size could not be changed. Our solution was to keep it bright and clean. By removing the tub and having a clear shower door, you give the illusion of more open space. The previous tub/shower area was cut down a few inches in order to put a 48" vanity in, which allowed us to add a trough sink and double faucets. Though the overall size only changed a few inches, they are now able to have two people utilize the sink area at the same time. White subway tile with gray grout, hexagon shower floor and accents, wood look vinyl flooring, and a white vanity kept this bathroom classic and bright.

Design By: Design Set Match Construction by: Kiefer Construction Photography by: Treve Johnson Photography Tile Materials: Tile Shop Light Fixtures: Metro Lighting Plumbing Fixtures: Jack London kitchen & Bath Ideabook: http://www.houzz.com/ideabooks/207396/thumbs/el-sobrante-50s-ranch-bath

Идея дизайна: главная ванная комната среднего размера в современном стиле с фасадами в стиле шейкер, темными деревянными фасадами, угловым душем, унитазом-моноблоком, белой плиткой, керамической плиткой, синими стенами, полом из керамической плитки, врезной раковиной, столешницей из искусственного кварца, серым полом, душем с распашными дверями, бежевой столешницей, нишей, тумбой под две раковины и встроенной тумбой

The homeowners wanted to remodel the existing bath for the kids. The new kids bath features a tub shower combo with custom tile, and a large vanity with lots of storage for extra towels and other knick knacks.

A double vanity becomes the focal point of the en suite bathroom. Cambria's countertops rest on top of this rich dark wood vanity that features ample storage and a hidden medium size wastebasket disguised into a stack of drawers.
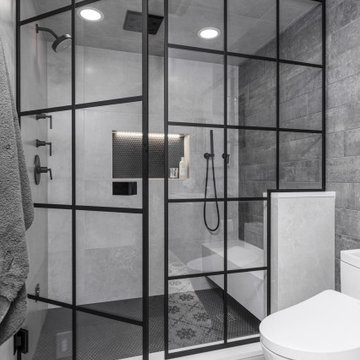
На фото: баня и сауна среднего размера в стиле лофт с фасадами в стиле шейкер, черными фасадами, унитазом-моноблоком, бежевой плиткой, керамогранитной плиткой, серыми стенами, полом из керамогранита, врезной раковиной, столешницей из искусственного кварца, разноцветным полом, душем с распашными дверями и бежевой столешницей с
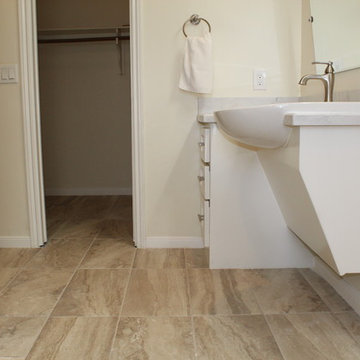
Идея дизайна: ванная комната среднего размера в стиле неоклассика (современная классика) с открытым душем, унитазом-моноблоком, бежевой плиткой, керамогранитной плиткой, бежевыми стенами, полом из керамогранита, настольной раковиной, бежевым полом, открытым душем, бежевой столешницей, фасадами в стиле шейкер и белыми фасадами
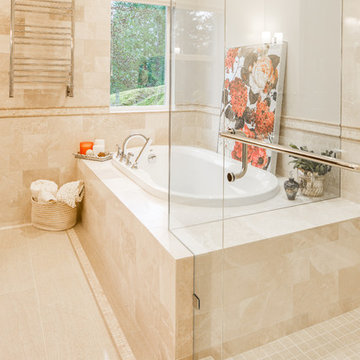
Свежая идея для дизайна: большая главная ванная комната в классическом стиле с фасадами в стиле шейкер, темными деревянными фасадами, накладной ванной, угловым душем, раздельным унитазом, бежевой плиткой, керамогранитной плиткой, бежевыми стенами, полом из керамогранита, врезной раковиной, столешницей из гранита, бежевым полом, душем с распашными дверями и бежевой столешницей - отличное фото интерьера
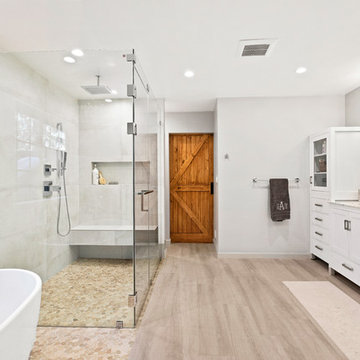
The master bathroom was completely redone, from the layout to the details, and it features a freestanding tub and custom frameless glass shower doors, flat pebbles natural stone tiles on shower and tub area, wood look porcelain floor tiles and light concrete look porcelain wall tiles - all from Spazio LA Tile Gallery. The toilet area was separated with a custom frosted glass toilet room, next to the new fireplace with matching wall tiles. Behind the enclosed shower, next to the custom stained barndoor, an open closet was created for linens and towels. The space also includes Hansgrohe plumbing fixtures, Wayfair lighting fixtures and mirrors, and a double vanity with plenty of storage room.
Санузел с фасадами в стиле шейкер и бежевой столешницей – фото дизайна интерьера
3

