Санузел с фасадами в стиле шейкер – фото дизайна интерьера с высоким бюджетом
Сортировать:
Бюджет
Сортировать:Популярное за сегодня
161 - 180 из 40 650 фото
1 из 3

The bathroom layout was changed, opening up and simplifying the space. New fixtures were chosen to blend well with the vintage aesthetic.
The tile flows seamlessly from the hand-set 1" hex pattern in the floor to the cove base, subway, and picture rail, all in a matte-finish ceramic tile.
We built the medicine cabinet to match the windows of the house as well as the cabinets George Ramos Woodworking built for the kitchen and sunroom.
Photo: Jeff Schwilk
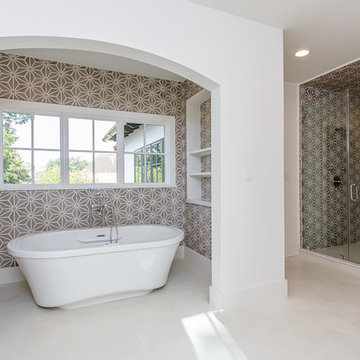
Пример оригинального дизайна: главная ванная комната среднего размера в современном стиле с фасадами в стиле шейкер, белыми фасадами, отдельно стоящей ванной, угловым душем, раздельным унитазом, серой плиткой, цементной плиткой, белыми стенами, бетонным полом, врезной раковиной и столешницей из искусственного камня
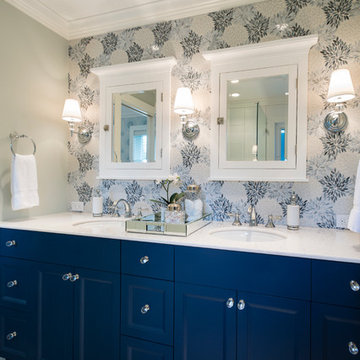
This Master Bathroom showcases fabulous blue millwork, a mosaic backsplash that goes right ot the ceiling, crown moulding and a gorgeous, shower with a bench and soap niche.
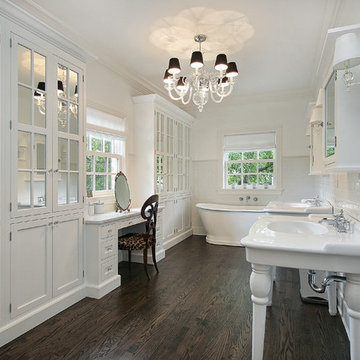
Пример оригинального дизайна: большая главная ванная комната в классическом стиле с фасадами в стиле шейкер, белыми фасадами, отдельно стоящей ванной, белой плиткой, плиткой кабанчик, белыми стенами, темным паркетным полом, консольной раковиной и коричневым полом
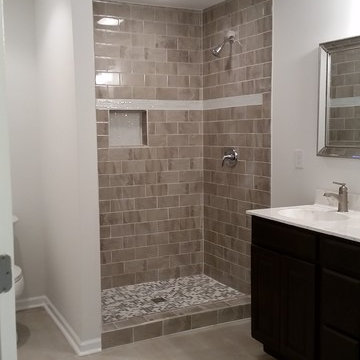
Southern Breeze Home Design Center, Inc.
На фото: главная ванная комната среднего размера в стиле неоклассика (современная классика) с фасадами в стиле шейкер, темными деревянными фасадами, душем в нише, бежевой плиткой, белыми стенами, полом из керамогранита, керамогранитной плиткой, монолитной раковиной, мраморной столешницей, бежевым полом, шторкой для ванной и белой столешницей с
На фото: главная ванная комната среднего размера в стиле неоклассика (современная классика) с фасадами в стиле шейкер, темными деревянными фасадами, душем в нише, бежевой плиткой, белыми стенами, полом из керамогранита, керамогранитной плиткой, монолитной раковиной, мраморной столешницей, бежевым полом, шторкой для ванной и белой столешницей с
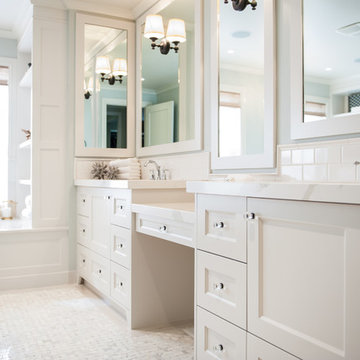
Стильный дизайн: большая главная ванная комната в классическом стиле с фасадами в стиле шейкер, белыми фасадами, накладной ванной, белой плиткой, керамической плиткой, серыми стенами, полом из мозаичной плитки и врезной раковиной - последний тренд
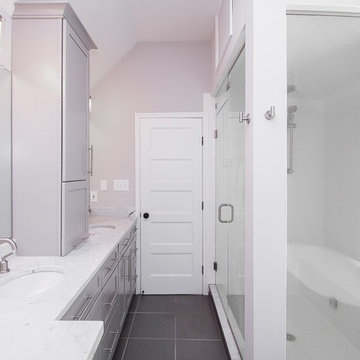
Josh Miller
Пример оригинального дизайна: главная ванная комната среднего размера в современном стиле с фасадами в стиле шейкер, серыми фасадами, отдельно стоящей ванной, двойным душем, унитазом-моноблоком, белой плиткой, керамической плиткой, серыми стенами, врезной раковиной, мраморной столешницей и полом из керамической плитки
Пример оригинального дизайна: главная ванная комната среднего размера в современном стиле с фасадами в стиле шейкер, серыми фасадами, отдельно стоящей ванной, двойным душем, унитазом-моноблоком, белой плиткой, керамической плиткой, серыми стенами, врезной раковиной, мраморной столешницей и полом из керамической плитки
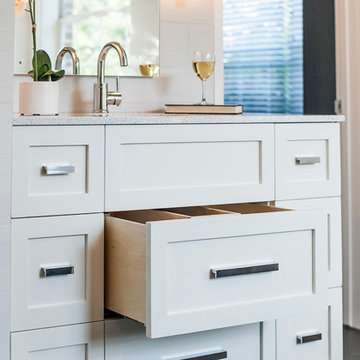
The focal point of the space is both the free standing club foot tub and the shower. The client had the tub custom painted. I designed the shower to accommodate two people with his and her sides. The linen tower was removed to free up space for the new water closet and shower. Each vanity was created to maximize space, so drawers were included in the middle portion of the cabinet. There is porcelain tile from floor to ceiling in the entire space for easy maintenance. Chrome was used as accents throughout the space as seen in the sinks, faucets and other fixtures. A wall of tile in the shower acts a focal point on the opposite end of the room.
Photographer: Brio Yiapon
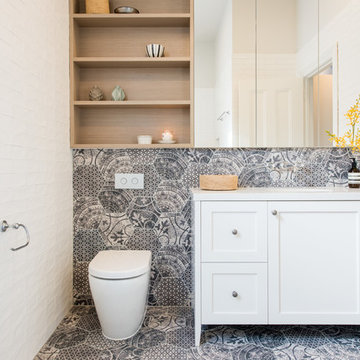
may photography
Идея дизайна: маленькая ванная комната в стиле неоклассика (современная классика) с белыми фасадами, врезной раковиной, столешницей из искусственного кварца, белыми стенами, полом из керамогранита, унитазом-моноблоком, серой плиткой и фасадами в стиле шейкер для на участке и в саду
Идея дизайна: маленькая ванная комната в стиле неоклассика (современная классика) с белыми фасадами, врезной раковиной, столешницей из искусственного кварца, белыми стенами, полом из керамогранита, унитазом-моноблоком, серой плиткой и фасадами в стиле шейкер для на участке и в саду

Free ebook, Creating the Ideal Kitchen. DOWNLOAD NOW
The Klimala’s and their three kids are no strangers to moving, this being their fifth house in the same town over the 20-year period they have lived there. “It must be the 7-year itch, because every seven years, we seem to find ourselves antsy for a new project or a new environment. I think part of it is being a designer, I see my own taste evolve and I want my environment to reflect that. Having easy access to wonderful tradesmen and a knowledge of the process makes it that much easier”.
This time, Klimala’s fell in love with a somewhat unlikely candidate. The 1950’s ranch turned cape cod was a bit of a mutt, but it’s location 5 minutes from their design studio and backing up to the high school where their kids can roll out of bed and walk to school, coupled with the charm of its location on a private road and lush landscaping made it an appealing choice for them.
“The bones of the house were really charming. It was typical 1,500 square foot ranch that at some point someone added a second floor to. Its sloped roofline and dormered bedrooms gave it some charm.” With the help of architect Maureen McHugh, Klimala’s gutted and reworked the layout to make the house work for them. An open concept kitchen and dining room allows for more frequent casual family dinners and dinner parties that linger. A dingy 3-season room off the back of the original house was insulated, given a vaulted ceiling with skylights and now opens up to the kitchen. This room now houses an 8’ raw edge white oak dining table and functions as an informal dining room. “One of the challenges with these mid-century homes is the 8’ ceilings. I had to have at least one room that had a higher ceiling so that’s how we did it” states Klimala.
The kitchen features a 10’ island which houses a 5’0” Galley Sink. The Galley features two faucets, and double tiered rail system to which accessories such as cutting boards and stainless steel bowls can be added for ease of cooking. Across from the large sink is an induction cooktop. “My two teen daughters and I enjoy cooking, and the Galley and induction cooktop make it so easy.” A wall of tall cabinets features a full size refrigerator, freezer, double oven and built in coffeemaker. The area on the opposite end of the kitchen features a pantry with mirrored glass doors and a beverage center below.
The rest of the first floor features an entry way, a living room with views to the front yard’s lush landscaping, a family room where the family hangs out to watch TV, a back entry from the garage with a laundry room and mudroom area, one of the home’s four bedrooms and a full bath. There is a double sided fireplace between the family room and living room. The home features pops of color from the living room’s peach grass cloth to purple painted wall in the family room. “I’m definitely a traditionalist at heart but because of the home’s Midcentury roots, I wanted to incorporate some of those elements into the furniture, lighting and accessories which also ended up being really fun. We are not formal people so I wanted a house that my kids would enjoy, have their friends over and feel comfortable.”
The second floor houses the master bedroom suite, two of the kids’ bedrooms and a back room nicknamed “the library” because it has turned into a quiet get away area where the girls can study or take a break from the rest of the family. The area was originally unfinished attic, and because the home was short on closet space, this Jack and Jill area off the girls’ bedrooms houses two large walk-in closets and a small sitting area with a makeup vanity. “The girls really wanted to keep the exposed brick of the fireplace that runs up the through the space, so that’s what we did, and I think they feel like they are in their own little loft space in the city when they are up there” says Klimala.
Designed by: Susan Klimala, CKD, CBD
Photography by: Carlos Vergara
For more information on kitchen and bath design ideas go to: www.kitchenstudio-ge.com
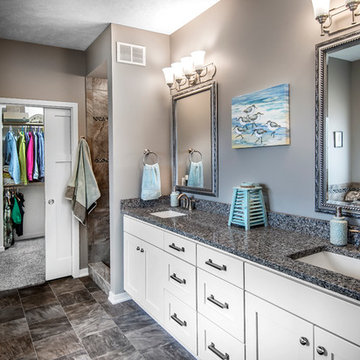
Alan Jackson - Jackson Studios
На фото: главная ванная комната среднего размера в стиле кантри с врезной раковиной, фасадами в стиле шейкер, белыми фасадами, столешницей из гранита, ванной в нише, душем в нише, раздельным унитазом, серыми стенами, полом из линолеума, коричневой плиткой, серым полом и открытым душем с
На фото: главная ванная комната среднего размера в стиле кантри с врезной раковиной, фасадами в стиле шейкер, белыми фасадами, столешницей из гранита, ванной в нише, душем в нише, раздельным унитазом, серыми стенами, полом из линолеума, коричневой плиткой, серым полом и открытым душем с
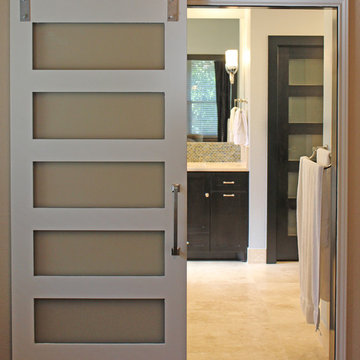
Barn door opening to master bath.
Источник вдохновения для домашнего уюта: главная ванная комната среднего размера в стиле неоклассика (современная классика) с фасадами в стиле шейкер, темными деревянными фасадами, синей плиткой, стеклянной плиткой, накладной ванной, угловым душем, врезной раковиной, синими стенами и полом из травертина
Источник вдохновения для домашнего уюта: главная ванная комната среднего размера в стиле неоклассика (современная классика) с фасадами в стиле шейкер, темными деревянными фасадами, синей плиткой, стеклянной плиткой, накладной ванной, угловым душем, врезной раковиной, синими стенами и полом из травертина

На фото: главная ванная комната среднего размера в средиземноморском стиле с врезной раковиной, фасадами в стиле шейкер, белыми фасадами, столешницей из гранита, полновстраиваемой ванной, душем в нише, зеленой плиткой, каменной плиткой, зелеными стенами, полом из мозаичной плитки и зеленым полом

The traditional style of this bathroom is updated with the use of a clean, fresh colour palette. The soft green blue of the cabinets and walls are a perfect compliment to the bright white panelling and fixtures. And with a single sink that is wide enough for two, this small space offers maximum practicality.

Fully encapsulated by tile and glass, the wet room features a free standing Maax tub, multi-function showering experience with Brizo Virage valves and body sprays as well as a useful corner seat.This project was a joint effort between J. Stephen Peterson, architect and Riddle Construction & Design.
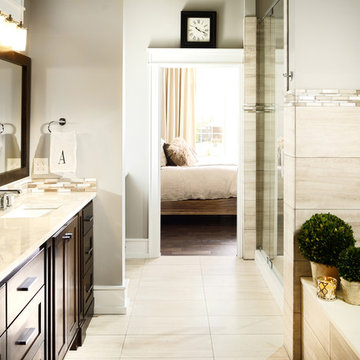
Preliminary architecture renderings were given to Obelisk Home with a challenge. The homeowners needed us to create an unusual but family friendly home, but also a home-based business functioning environment. Working with the architect, modifications were made to incorporate the desired functions for the family. Starting with the exterior, including landscape design, stone, brick and window selections a one-of-a-kind home was created. Every detail of the interior was created with the homeowner and the Obelisk Home design team.
Furnishings, art, accessories, and lighting were provided through Obelisk Home. We were challenged to incorporate existing furniture. So the team repurposed, re-finished and worked these items into the new plan. Custom paint colors and upholstery were purposely blended to add cohesion. Custom light fixtures were designed and manufactured for the main living areas giving the entire home a unique and personal feel.
Photos by Jeremy Mason McGraw

Builder/Remodeler: M&S Resources- Phillip Moreno/ Materials provided by: Cherry City Interiors & Design/ Interior Design by: Shelli Dierck &Leslie Kampstra/ Photographs by:
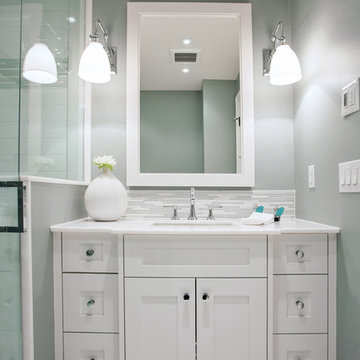
Пример оригинального дизайна: маленькая ванная комната в стиле неоклассика (современная классика) с врезной раковиной, фасадами в стиле шейкер, белыми фасадами, мраморной столешницей, раздельным унитазом, белой плиткой, керамогранитной плиткой, синими стенами и полом из керамогранита для на участке и в саду
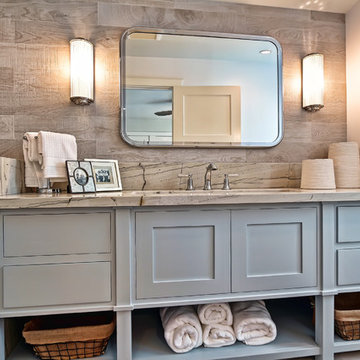
Свежая идея для дизайна: главная ванная комната среднего размера в морском стиле с фасадами в стиле шейкер, серыми фасадами, керамогранитной плиткой, белыми стенами, врезной раковиной, столешницей из гранита и душевой комнатой - отличное фото интерьера
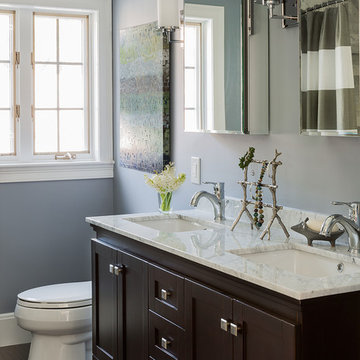
Wyndham Espresso double vanity with white porcelain sink.
Источник вдохновения для домашнего уюта: ванная комната среднего размера в классическом стиле с врезной раковиной, фасадами в стиле шейкер и темными деревянными фасадами
Источник вдохновения для домашнего уюта: ванная комната среднего размера в классическом стиле с врезной раковиной, фасадами в стиле шейкер и темными деревянными фасадами
Санузел с фасадами в стиле шейкер – фото дизайна интерьера с высоким бюджетом
9

