Санузел с фасадами цвета дерева среднего тона и зеленой плиткой – фото дизайна интерьера
Сортировать:
Бюджет
Сортировать:Популярное за сегодня
101 - 120 из 1 897 фото
1 из 3

A two-bed, two-bath condo located in the Historic Capitol Hill neighborhood of Washington, DC was reimagined with the clean lined sensibilities and celebration of beautiful materials found in Mid-Century Modern designs. A soothing gray-green color palette sets the backdrop for cherry cabinetry and white oak floors. Specialty lighting, handmade tile, and a slate clad corner fireplace further elevate the space. A new Trex deck with cable railing system connects the home to the outdoors.

Идея дизайна: главный совмещенный санузел в белых тонах с отделкой деревом в современном стиле с плоскими фасадами, фасадами цвета дерева среднего тона, гидромассажной ванной, душевой комнатой, инсталляцией, зеленой плиткой, керамической плиткой, зелеными стенами, полом из керамогранита, накладной раковиной, столешницей из искусственного камня, белым полом, душем с раздвижными дверями, белой столешницей, тумбой под одну раковину, подвесной тумбой, акцентной стеной, нишей и деревянными стенами
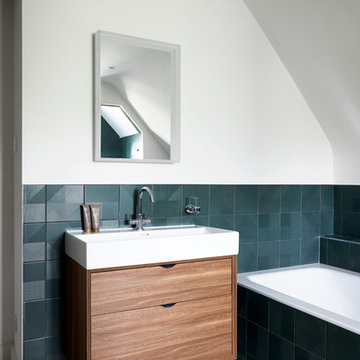
На фото: ванная комната в современном стиле с фасадами цвета дерева среднего тона, ванной в нише, зеленой плиткой, белыми стенами, консольной раковиной, серым полом и плоскими фасадами с
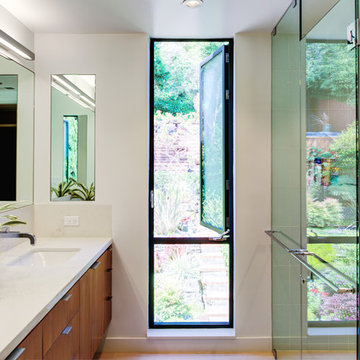
Enlarged and remodeled master bath has a new shower with steam unit, glass tile walls with niches, new slot window with operable upper and built-in walnut vanity with Caesarstone countertops and flush mirrors and medicine cabinet. The shower features a recessed trench drain with sloping floor for positive drainage.
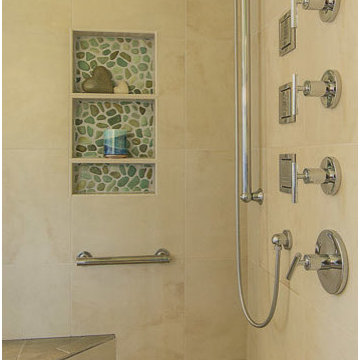
Using flatter pebbles in the shower and niche ties the shower to the tub area. The homeowner needs to use the grab bar when using the shower. The longer grab bar also serves as a handheld holder.
Photography: Blue Gator Photography
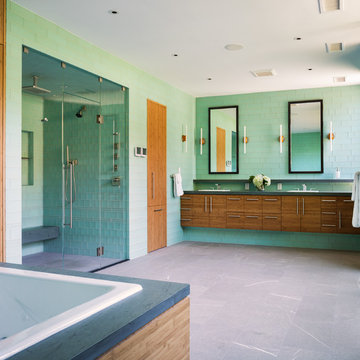
Свежая идея для дизайна: огромная главная ванная комната в современном стиле с фасадами цвета дерева среднего тона, душем в нише, зеленой плиткой, керамогранитной плиткой, полом из сланца, накладной раковиной, плоскими фасадами и накладной ванной - отличное фото интерьера
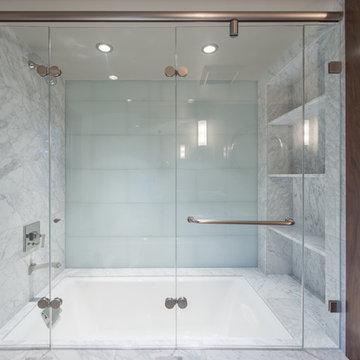
Guest bath by Av Elva Sol. This shower-over-tub has a tri-folding door which folds open flat against the wall for ultimate ease in bathing young children. Carrara marble and sea glass green tile allows for a kid-friendly color scheme that remains sophisticated. Tall shelf space in niche. Marble tile and marble slab. Glass tile skirt and wall reflect light and yet appear to recede, making a small space feel much larger. Walnut niche with towel hooks continue the austere yet whimsical beach house theme.
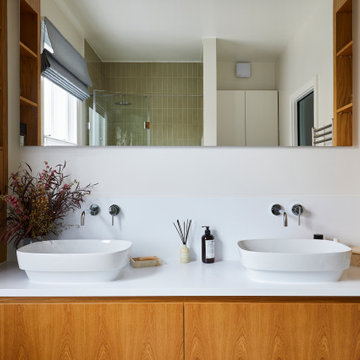
We designed a bespoke vanity unit in oak for the master en-suite, with display shelves & large storage drawers underneath. The white Corian worktop & splashback contrasts with the warmth of the oak, ad is a practical but stylish surface for the countertop basins.
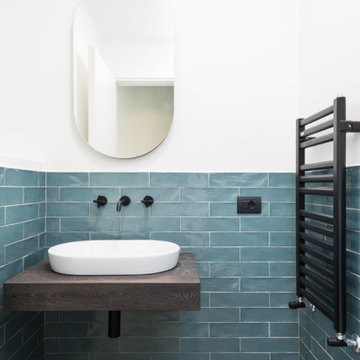
Свежая идея для дизайна: маленькая ванная комната в современном стиле с фасадами цвета дерева среднего тона, инсталляцией, зеленой плиткой, керамогранитной плиткой, белыми стенами, полом из керамогранита, настольной раковиной, столешницей из ламината, бежевым полом, коричневой столешницей, тумбой под одну раковину, подвесной тумбой и кирпичными стенами для на участке и в саду - отличное фото интерьера
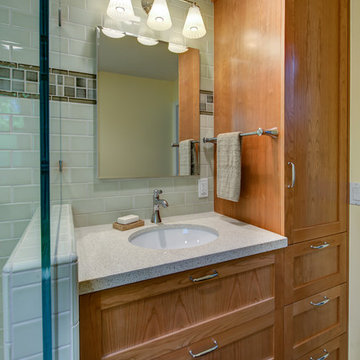
Design By: Design Set Match Construction by: Kiefer Construction Photography by: Treve Johnson Photography Tile Materials: Tile Shop Light Fixtures: Metro Lighting Plumbing Fixtures: Jack London kitchen & Bath Ideabook: http://www.houzz.com/ideabooks/207396/thumbs/el-sobrante-50s-ranch-bath
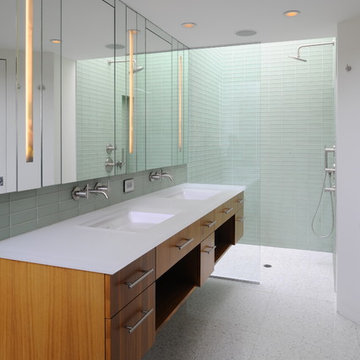
Photos Courtesy of Sharon Risedorph
Свежая идея для дизайна: главная ванная комната среднего размера в современном стиле с монолитной раковиной, плоскими фасадами, фасадами цвета дерева среднего тона, душем без бортиков, унитазом-моноблоком, зеленой плиткой, стеклянной плиткой, зелеными стенами, полом из керамогранита и ванной в нише - отличное фото интерьера
Свежая идея для дизайна: главная ванная комната среднего размера в современном стиле с монолитной раковиной, плоскими фасадами, фасадами цвета дерева среднего тона, душем без бортиков, унитазом-моноблоком, зеленой плиткой, стеклянной плиткой, зелеными стенами, полом из керамогранита и ванной в нише - отличное фото интерьера

James Hall Photography
Integral concrete sink (Concreteworks.com) on recycled oak sink stand with metal framed mirror. Double sconce with hide shades is custom by Justrich Design. Wall is hand plaster; tile is by Trikeenan.com; floor is brick.
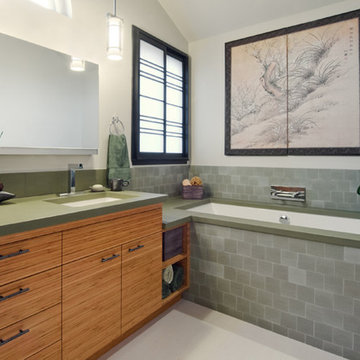
Transform a stressful day in this peaceful bathing sanctuary.
Caroline Johnson Photography
Идея дизайна: ванная комната в восточном стиле с врезной раковиной, плоскими фасадами, фасадами цвета дерева среднего тона, полновстраиваемой ванной, зеленой плиткой и керамогранитной плиткой
Идея дизайна: ванная комната в восточном стиле с врезной раковиной, плоскими фасадами, фасадами цвета дерева среднего тона, полновстраиваемой ванной, зеленой плиткой и керамогранитной плиткой

Стильный дизайн: главная ванная комната среднего размера в современном стиле с фасадами с декоративным кантом, фасадами цвета дерева среднего тона, накладной ванной, душем над ванной, унитазом-моноблоком, зеленой плиткой, керамической плиткой, белыми стенами, полом из керамогранита, настольной раковиной, столешницей из дерева, серым полом, открытым душем, коричневой столешницей, нишей, тумбой под одну раковину, подвесной тумбой и сводчатым потолком - последний тренд
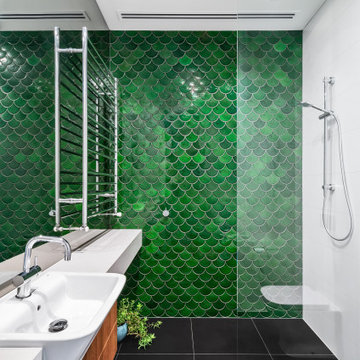
Boulevard House is an expansive, light filled home for a young family to grow into. It’s located on a steep site in Ivanhoe, Melbourne. The home takes advantage of a beautiful northern aspect, along with stunning views to trees along the Yarra River, and to the city beyond. Two east-west pavilions, linked by a central circulation core, use passive solar design principles to allow all rooms in the house to take advantage of north sun and cross ventilation, while creating private garden areas and allowing for beautiful views.
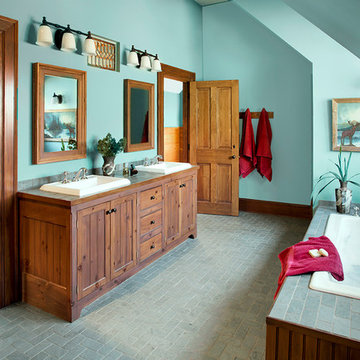
Photography by Eric Roth
На фото: ванная комната в классическом стиле с фасадами с декоративным кантом, фасадами цвета дерева среднего тона, накладной ванной, угловым душем, зеленой плиткой, каменной плиткой, зелеными стенами, полом из сланца, накладной раковиной и столешницей из плитки с
На фото: ванная комната в классическом стиле с фасадами с декоративным кантом, фасадами цвета дерева среднего тона, накладной ванной, угловым душем, зеленой плиткой, каменной плиткой, зелеными стенами, полом из сланца, накладной раковиной и столешницей из плитки с
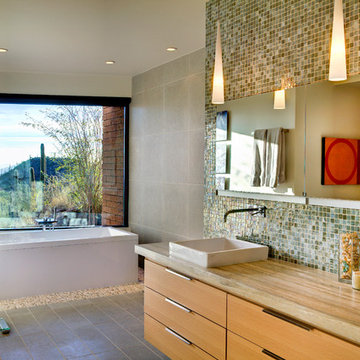
Стильный дизайн: большая главная ванная комната в современном стиле с настольной раковиной, плоскими фасадами, фасадами цвета дерева среднего тона, отдельно стоящей ванной, зеленой плиткой, плиткой мозаикой и полом из галечной плитки - последний тренд
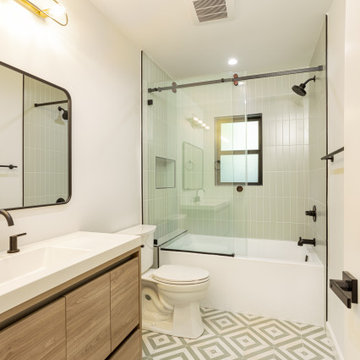
A Lovely 1100 sq. bungalow in the heart of Silverlake stood untouched for almost half a century.
This home as built was a 2 bedrooms + 1 bathroom with a good size living room.
Client purchased it for the sake of turning it into a rental property.
With a few good internal twists and space planning we converted this little bungalow into a full blown 3bed + 2.5 bath with a master suite.
All of this without adding even 1 square inch to the building.
Kitchen was moved to a more central location; a portion of a closet was converted into a powder room and the old utility room/laundry was turned into the master bathroom.
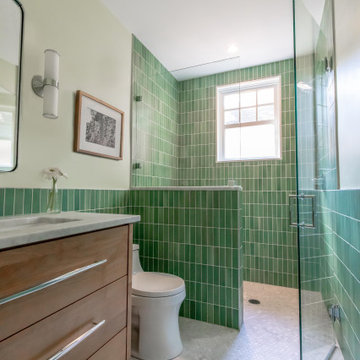
Пример оригинального дизайна: ванная комната в стиле модернизм с плоскими фасадами, фасадами цвета дерева среднего тона, душем без бортиков, зеленой плиткой, керамической плиткой, мраморным полом, врезной раковиной, мраморной столешницей, белым полом, душем с распашными дверями, белой столешницей, сиденьем для душа, тумбой под одну раковину, встроенной тумбой и панелями на стенах
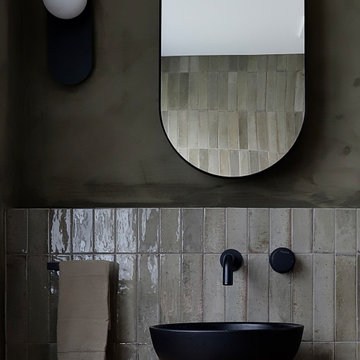
Inspired by Mediterranean and Mexican colourful attributes, this renovated home in Lyons demonstrates timeless boldness, warmth and welcoming.
Introducing a unique monochromatic mix of textures, finishes and materials, including solid timber vanities, lime wash paint and terracotta tiles.
More images to come on this one. .
Санузел с фасадами цвета дерева среднего тона и зеленой плиткой – фото дизайна интерьера
6

