Санузел с фасадами цвета дерева среднего тона и ванной на ножках – фото дизайна интерьера
Сортировать:
Бюджет
Сортировать:Популярное за сегодня
41 - 60 из 1 205 фото
1 из 3
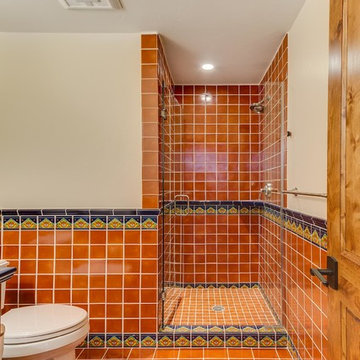
Terra Del Fieugo Basin and Tile Scheme by Trilogy Partners. Santa Fe Influenced.
Photo Credit: Michael Yearout
Источник вдохновения для домашнего уюта: ванная комната среднего размера в стиле фьюжн с настольной раковиной, ванной на ножках, раздельным унитазом, разноцветной плиткой, синими стенами, полом из мозаичной плитки, открытыми фасадами, фасадами цвета дерева среднего тона и душевой кабиной
Источник вдохновения для домашнего уюта: ванная комната среднего размера в стиле фьюжн с настольной раковиной, ванной на ножках, раздельным унитазом, разноцветной плиткой, синими стенами, полом из мозаичной плитки, открытыми фасадами, фасадами цвета дерева среднего тона и душевой кабиной
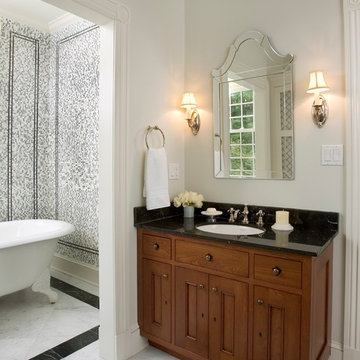
The vanity space serves as a transition to the alcove featuring the white oval clawfoot tub. The white marble floors with black outline define the rooms.
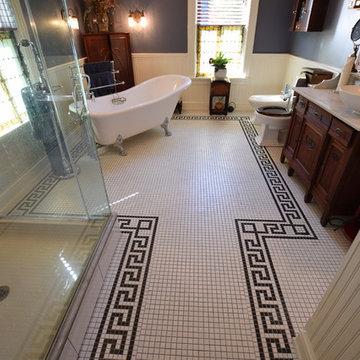
Charlie Schikowitz
На фото: главная ванная комната среднего размера в викторианском стиле с фасадами островного типа, фасадами цвета дерева среднего тона, столешницей из кварцита, ванной на ножках, угловым душем, раздельным унитазом, серыми стенами, полом из мозаичной плитки, настольной раковиной, разноцветным полом и душем с распашными дверями
На фото: главная ванная комната среднего размера в викторианском стиле с фасадами островного типа, фасадами цвета дерева среднего тона, столешницей из кварцита, ванной на ножках, угловым душем, раздельным унитазом, серыми стенами, полом из мозаичной плитки, настольной раковиной, разноцветным полом и душем с распашными дверями
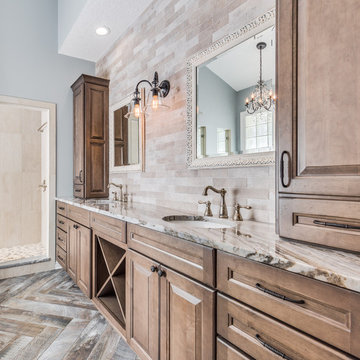
Пример оригинального дизайна: главная ванная комната в стиле рустика с фасадами с выступающей филенкой, фасадами цвета дерева среднего тона, ванной на ножках, душем в нише, разноцветной плиткой, керамогранитной плиткой, серыми стенами, полом из керамогранита, врезной раковиной и мраморной столешницей
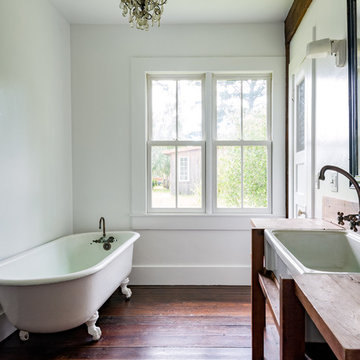
Photo by Bart Edson Photography
Http://www.bartedson.com
Источник вдохновения для домашнего уюта: ванная комната в стиле кантри с открытыми фасадами, фасадами цвета дерева среднего тона, ванной на ножках, белыми стенами, темным паркетным полом, столешницей из дерева, коричневым полом и коричневой столешницей
Источник вдохновения для домашнего уюта: ванная комната в стиле кантри с открытыми фасадами, фасадами цвета дерева среднего тона, ванной на ножках, белыми стенами, темным паркетным полом, столешницей из дерева, коричневым полом и коричневой столешницей
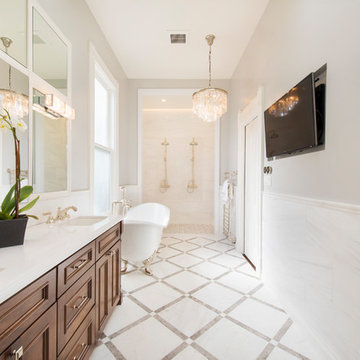
With an ideal location in the Pacific Heights neighborhood of San Francisco, this dated Victorian residence had "beautiful bones" but had been sitting on the market for a year before being purchased with plans to revitalize the interior. Interior designer, Noel Han, explained, "Historical Victorian homes in this area often have beautiful architectural elements that I aim to preserve, but the floor plan and layout tend to be stuffy, not live-able and not light filled. Modern families want bright, light-filled, spacious rooms that take advantage of outdoor views and living spaces, and function well for storage, meals and entertaining."
Preserving the architectural integrity and special features of the home was one of Han's goals but at the same time, she re-designed the space, moving walls and adding windows to create an open floorplan that flowed easily between the kitchen and outdoor living spaces. Where the range once stood in the original design, now an entire wall of windows provides panoramic views of the outdoors and fills the kitchen with light. Below the windows, Han designed a long bank of base cabinets with drawers to provide plenty of storage and work surface. Light now pours into the space even on foggy days. The range was moved to the opposite wall so that beautiful window views could be added to the kitchen.
Han selected a palette of finishes with an eye toward creating a "soft color aesthetic". "White painted finishes are very popular right now but would have felt stark and cold in this space," she explained. "The French grey paint from Dura Supreme was a perfect complement for this vintage Victorian home, to create a classic color scheme".
"This beautiful home already had hardware elements with a vintage brass finish, so I carefully selected antiqued, brushed brass hardware, plumbing and metal finishes to blend with the original elements," said Han. She continued, "The La Cornue French Range adds modern function with a French antique look."
"I appreciate working with Dura Supreme cabinetry because of the quality of the cabinetry, fast delivery and the custom options. I'm able to create beautiful architectural details like the pull-out columns on both sides of the range and the curved mullion doors on the furniture hutch, and they offer a stunning palette of finishes and styles," explained Han. For the bath cabinetry, Han created a similar palette of finishes and styles to create a complementary look throughout the entire home.
Product Details:
Perimeter: Dura Supreme Cabinetry shown in the St. Augustine door style and Mullion Pattern #15 door style with a “Zinc” painted finish.
Kitchen Island: Dura Supreme Cabinetry shown in the St. Augustine door style with a Clove stain and Black Accent finish on Cherry wood.
For more information about Noel Han, Interior Designer, click to her website here www.atelnoel.com.
For more information about Gilmans Kitchens and Baths, click to their website here www.gkandb.com.
Photography by: Ned Bonzi www.nedbonzi.com.
Request a FREE Dura Supreme Brochure Packet:
http://www.durasupreme.com/request-brochure
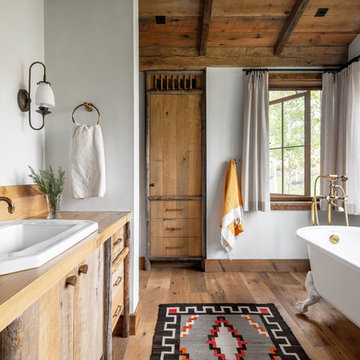
Audrey Hall
Идея дизайна: главная ванная комната в деревянном доме в стиле рустика с фасадами цвета дерева среднего тона, ванной на ножках, белыми стенами, паркетным полом среднего тона, накладной раковиной, столешницей из дерева и плоскими фасадами
Идея дизайна: главная ванная комната в деревянном доме в стиле рустика с фасадами цвета дерева среднего тона, ванной на ножках, белыми стенами, паркетным полом среднего тона, накладной раковиной, столешницей из дерева и плоскими фасадами
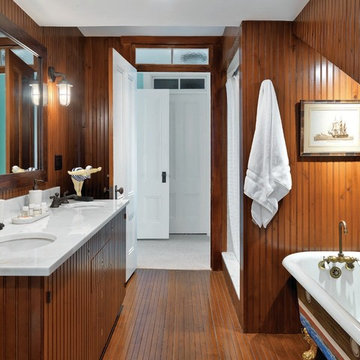
Richard Mandelkorn
Идея дизайна: большая ванная комната в морском стиле с врезной раковиной, фасадами цвета дерева среднего тона, ванной на ножках, душем в нише, коричневыми стенами, душевой кабиной, мраморной столешницей, плоскими фасадами и белой столешницей
Идея дизайна: большая ванная комната в морском стиле с врезной раковиной, фасадами цвета дерева среднего тона, ванной на ножках, душем в нише, коричневыми стенами, душевой кабиной, мраморной столешницей, плоскими фасадами и белой столешницей
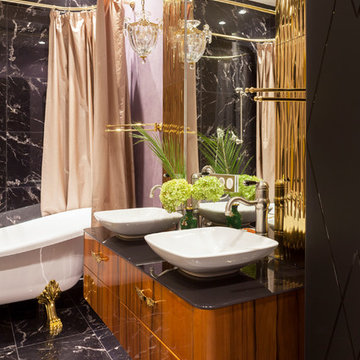
Свежая идея для дизайна: главная ванная комната в классическом стиле с плоскими фасадами, фасадами цвета дерева среднего тона, ванной на ножках, каменной плиткой, настольной раковиной и шторкой для ванной - отличное фото интерьера
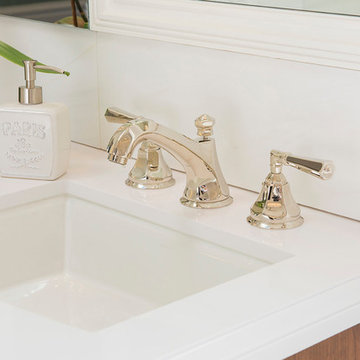
With an ideal location in the Pacific Heights neighborhood of San Francisco, this dated Victorian residence had "beautiful bones" but had been sitting on the market for a year before being purchased with plans to revitalize the interior. Interior designer, Noel Han, explained, "Historical Victorian homes in this area often have beautiful architectural elements that I aim to preserve, but the floor plan and layout tend to be stuffy, not live-able and not light filled. Modern families want bright, light-filled, spacious rooms that take advantage of outdoor views and living spaces, and function well for storage, meals and entertaining."
Preserving the architectural integrity and special features of the home was one of Han's goals but at the same time, she re-designed the space, moving walls and adding windows to create an open floorplan that flowed easily between the kitchen and outdoor living spaces. Where the range once stood in the original design, now an entire wall of windows provides panoramic views of the outdoors and fills the kitchen with light. Below the windows, Han designed a long bank of base cabinets with drawers to provide plenty of storage and work surface. Light now pours into the space even on foggy days. The range was moved to the opposite wall so that beautiful window views could be added to the kitchen.
Han selected a palette of finishes with an eye toward creating a "soft color aesthetic". "White painted finishes are very popular right now but would have felt stark and cold in this space," she explained. "The French grey paint from Dura Supreme was a perfect complement for this vintage Victorian home, to create a classic color scheme".
"This beautiful home already had hardware elements with a vintage brass finish, so I carefully selected antiqued, brushed brass hardware, plumbing and metal finishes to blend with the original elements," said Han. She continued, "The La Cornue French Range adds modern function with a French antique look."
"I appreciate working with Dura Supreme cabinetry because of the quality of the cabinetry, fast delivery and the custom options. I'm able to create beautiful architectural details like the pull-out columns on both sides of the range and the curved mullion doors on the furniture hutch, and they offer a stunning palette of finishes and styles," explained Han. For the bath cabinetry, Han created a similar palette of finishes and styles to create a complementary look throughout the entire home.
Product Details:
Perimeter: Dura Supreme Cabinetry shown in the St. Augustine door style and Mullion Pattern #15 door style with a “Zinc” painted finish.
Kitchen Island: Dura Supreme Cabinetry shown in the St. Augustine door style with a Clove stain and Black Accent finish on Cherry wood.
For more information about Noel Han, Interior Designer, click to her website here www.atelnoel.com.
For more information about Gilmans Kitchens and Baths, click to their website here www.gkandb.com.
Photography by: Ned Bonzi www.nedbonzi.com.
Request a FREE Dura Supreme Brochure Packet:
http://www.durasupreme.com/request-brochure
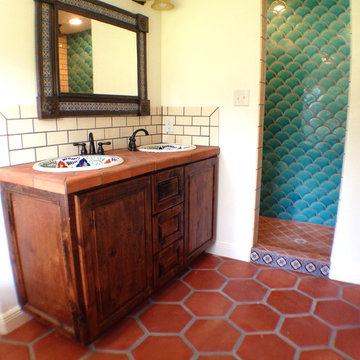
Свежая идея для дизайна: главная ванная комната в классическом стиле с накладной раковиной, фасадами с выступающей филенкой, фасадами цвета дерева среднего тона, столешницей из плитки, ванной на ножках, открытым душем, раздельным унитазом, терракотовой плиткой, белыми стенами и полом из терракотовой плитки - отличное фото интерьера
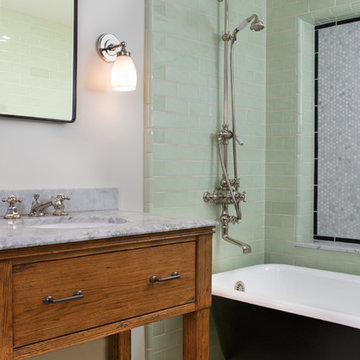
Martinkovic Milford Architects services the San Francisco Bay Area. Learn more about our specialties and past projects at: www.martinkovicmilford.com/houzz
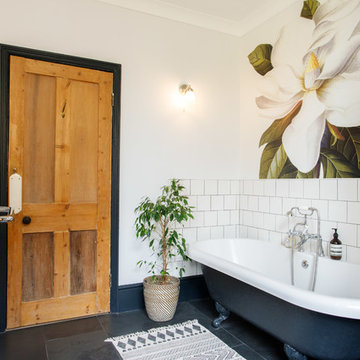
alessio@inspiredoctopus.co.uk
Пример оригинального дизайна: детская ванная комната среднего размера в стиле неоклассика (современная классика) с фасадами цвета дерева среднего тона, ванной на ножках, белой плиткой, керамической плиткой, полом из сланца и черным полом
Пример оригинального дизайна: детская ванная комната среднего размера в стиле неоклассика (современная классика) с фасадами цвета дерева среднего тона, ванной на ножках, белой плиткой, керамической плиткой, полом из сланца и черным полом
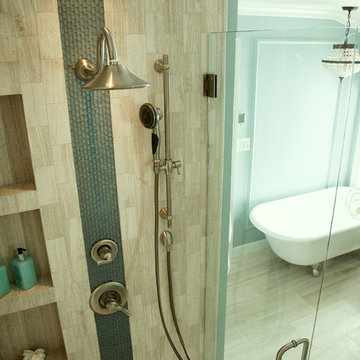
На фото: главная ванная комната среднего размера в стиле неоклассика (современная классика) с врезной раковиной, фасадами с выступающей филенкой, фасадами цвета дерева среднего тона, столешницей из кварцита, ванной на ножках, душем в нише, унитазом-моноблоком, бежевой плиткой, каменной плиткой и синими стенами
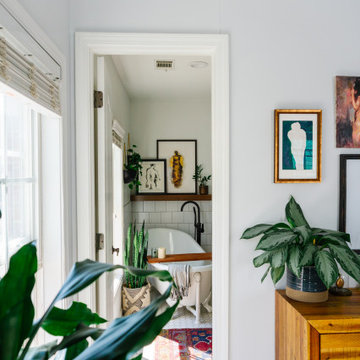
Пример оригинального дизайна: маленькая главная ванная комната в стиле фьюжн с плоскими фасадами, фасадами цвета дерева среднего тона, ванной на ножках, угловым душем, унитазом-моноблоком, белой плиткой, керамической плиткой, белыми стенами, полом из керамической плитки, врезной раковиной, мраморной столешницей, белым полом, душем с распашными дверями, белой столешницей, тумбой под одну раковину и встроенной тумбой для на участке и в саду

Custom 60" Anything But Bland Designs Bathroom Vanity
Источник вдохновения для домашнего уюта: большая ванная комната в стиле кантри с фасадами островного типа, фасадами цвета дерева среднего тона, ванной на ножках, душем над ванной, раздельным унитазом, белой плиткой, плиткой кабанчик, белыми стенами, полом из керамической плитки, консольной раковиной, мраморной столешницей, серым полом, открытым душем и серой столешницей
Источник вдохновения для домашнего уюта: большая ванная комната в стиле кантри с фасадами островного типа, фасадами цвета дерева среднего тона, ванной на ножках, душем над ванной, раздельным унитазом, белой плиткой, плиткой кабанчик, белыми стенами, полом из керамической плитки, консольной раковиной, мраморной столешницей, серым полом, открытым душем и серой столешницей
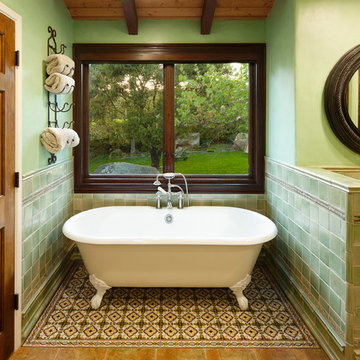
Photo by: Jim Bartsch
This Houzz project features the wide array of bathroom projects that Allen Construction has built and, where noted, designed over the years.
Allen Kitchen & Bath - the company's design-build division - works with clients to design the kitchen of their dreams within a tightly controlled budget. We’re there for you every step of the way, from initial sketches through welcoming you into your newly upgraded space. Combining both design and construction experts on one team helps us to minimize both budget and timelines for our clients. And our six phase design process is just one part of why we consistently earn rave reviews year after year.
Learn more about our process and design team at: http://design.buildallen.com
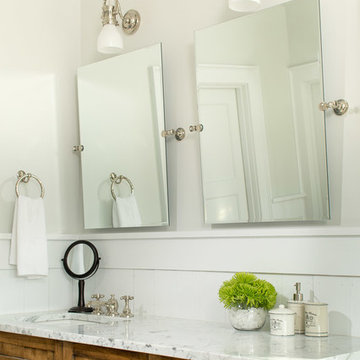
Image Credit: Subtle Light Photography
На фото: главная ванная комната среднего размера в классическом стиле с врезной раковиной, фасадами цвета дерева среднего тона, мраморной столешницей, ванной на ножках, душем в нише, серыми стенами и паркетным полом среднего тона
На фото: главная ванная комната среднего размера в классическом стиле с врезной раковиной, фасадами цвета дерева среднего тона, мраморной столешницей, ванной на ножках, душем в нише, серыми стенами и паркетным полом среднего тона
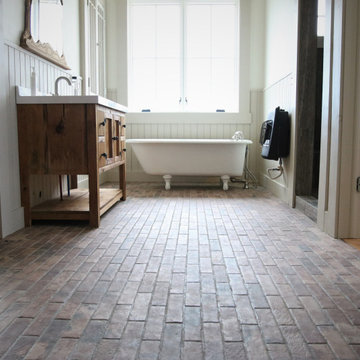
Reclaimed Brick Tile Flooring in master bath perfectly reflects the style chosen. In addition, to the furniture vanity and free-standing tub. This space is perfect for coming home after a long day on the ranch and relaxing. Choosing the flooring was easy with this durable brickstone tile collection also used in the mudroom. Brickstone tile adds warmth and richness to your space. This timeless look with a reclaimed brick-look porcelain tile perfectly selected for this master bath.
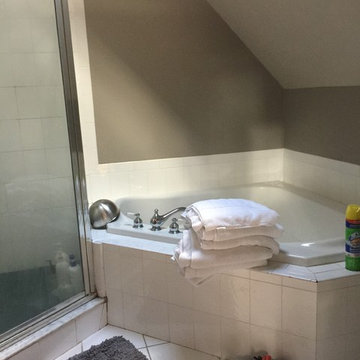
Unused jacuzzi tub in corner of room made the bathroom appear so small.
Nancy Benson
На фото: большая главная ванная комната в классическом стиле с фасадами цвета дерева среднего тона, ванной на ножках, угловым душем, унитазом-моноблоком, белой плиткой, керамической плиткой, бежевыми стенами, полом из керамической плитки, накладной раковиной, мраморной столешницей, разноцветным полом и душем с распашными дверями
На фото: большая главная ванная комната в классическом стиле с фасадами цвета дерева среднего тона, ванной на ножках, угловым душем, унитазом-моноблоком, белой плиткой, керамической плиткой, бежевыми стенами, полом из керамической плитки, накладной раковиной, мраморной столешницей, разноцветным полом и душем с распашными дверями
Санузел с фасадами цвета дерева среднего тона и ванной на ножках – фото дизайна интерьера
3

