Санузел с фасадами цвета дерева среднего тона и синими стенами – фото дизайна интерьера
Сортировать:
Бюджет
Сортировать:Популярное за сегодня
141 - 160 из 4 675 фото
1 из 3
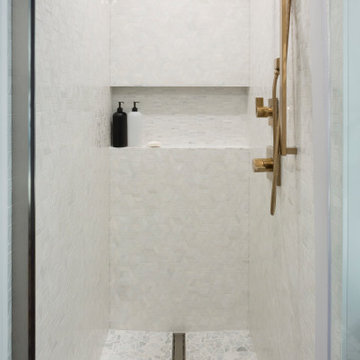
Источник вдохновения для домашнего уюта: главная ванная комната среднего размера в стиле неоклассика (современная классика) с фасадами в стиле шейкер, фасадами цвета дерева среднего тона, душем в нише, раздельным унитазом, белой плиткой, мраморной плиткой, синими стенами, полом из керамической плитки, врезной раковиной, столешницей из искусственного кварца, серым полом, душем с распашными дверями, белой столешницей, нишей, тумбой под одну раковину и напольной тумбой
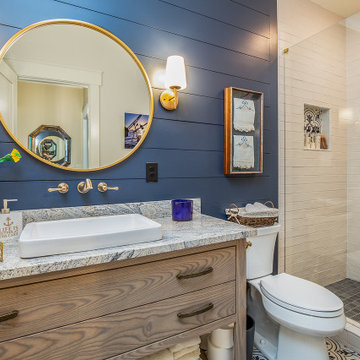
Источник вдохновения для домашнего уюта: ванная комната в стиле неоклассика (современная классика) с фасадами цвета дерева среднего тона, душем в нише, раздельным унитазом, белой плиткой, плиткой кабанчик, синими стенами, душевой кабиной, накладной раковиной, душем с распашными дверями, бежевой столешницей и плоскими фасадами
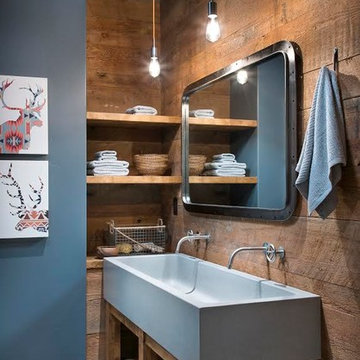
Longviews Studios
Пример оригинального дизайна: большая ванная комната в стиле рустика с открытыми фасадами, фасадами цвета дерева среднего тона, синими стенами, светлым паркетным полом, душевой кабиной и раковиной с несколькими смесителями
Пример оригинального дизайна: большая ванная комната в стиле рустика с открытыми фасадами, фасадами цвета дерева среднего тона, синими стенами, светлым паркетным полом, душевой кабиной и раковиной с несколькими смесителями
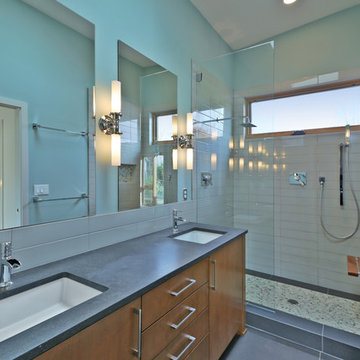
Свежая идея для дизайна: главная ванная комната среднего размера в современном стиле с врезной раковиной, плоскими фасадами, фасадами цвета дерева среднего тона, столешницей из искусственного кварца, открытым душем, серой плиткой, керамической плиткой, синими стенами и полом из керамогранита - отличное фото интерьера

Photographer: William J. Hebert
• The best of both traditional and transitional design meet in this residence distinguished by its rustic yet luxurious feel. Carefully positioned on a site blessed with spacious surrounding acreage, the home was carefully positioned on a tree-filled hilltop and tailored to fit the natural contours of the land. The house sits on the crest of the peak, which allows it to spotlight and enjoy the best vistas of the valley and pond below. Inside, the home’s welcoming style continues, featuring a Midwestern take on perennially popular Western style and rooms that were also situated to take full advantage of the site. From the central foyer that leads into a large living room with a fireplace, the home manages to have an open and functional floor plan while still feeling warm and intimate enough for smaller gatherings and family living. The extensive use of wood and timbering throughout brings that sense of the outdoors inside, with an open floor plan, including a kitchen that spans the length of the house and an overall level of craftsmanship and details uncommon in today’s architecture. •
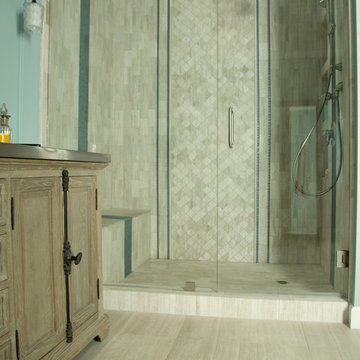
На фото: главная ванная комната среднего размера в стиле неоклассика (современная классика) с врезной раковиной, фасадами с выступающей филенкой, фасадами цвета дерева среднего тона, столешницей из кварцита, ванной на ножках, душем в нише, унитазом-моноблоком, бежевой плиткой, каменной плиткой и синими стенами
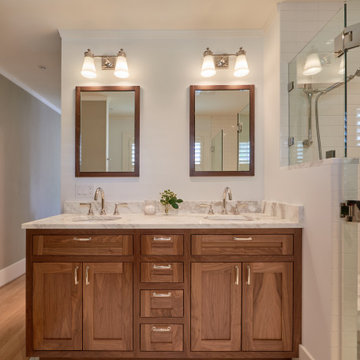
Master Suite with walk-in closet and master bath with zero threshold shower
На фото: главная ванная комната среднего размера в стиле неоклассика (современная классика) с фасадами в стиле шейкер, фасадами цвета дерева среднего тона, душем без бортиков, раздельным унитазом, белой плиткой, керамогранитной плиткой, синими стенами, мраморным полом, врезной раковиной, мраморной столешницей, белым полом, душем с распашными дверями, разноцветной столешницей, сиденьем для душа, тумбой под две раковины и встроенной тумбой
На фото: главная ванная комната среднего размера в стиле неоклассика (современная классика) с фасадами в стиле шейкер, фасадами цвета дерева среднего тона, душем без бортиков, раздельным унитазом, белой плиткой, керамогранитной плиткой, синими стенами, мраморным полом, врезной раковиной, мраморной столешницей, белым полом, душем с распашными дверями, разноцветной столешницей, сиденьем для душа, тумбой под две раковины и встроенной тумбой
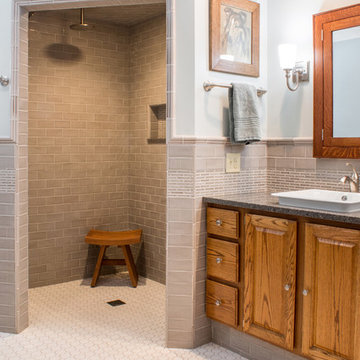
Our clients in Evergreen Country Club in Elkhorn, Wis. were ready for an upgraded bathroom when they reached out to us. They loved the large shower but wanted a more modern look with tile and a few upgrades that reminded them of their travels in Europe, like a towel warmer. This bathroom was originally designed for wheelchair accessibility and the current homeowner kept some of those features like a 36″ wide opening to the shower and shower floor that is level with the bathroom flooring. We also installed grab bars in the shower and near the toilet to assist them as they age comfortably in their home. Our clients couldn’t be more thrilled with this project and their new master bathroom retreat.
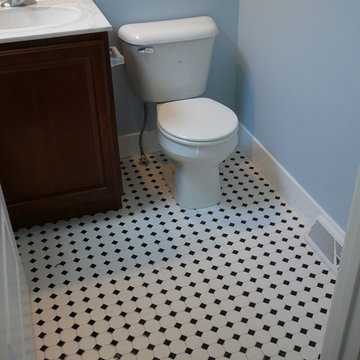
Источник вдохновения для домашнего уюта: туалет среднего размера в стиле кантри с фасадами с выступающей филенкой, фасадами цвета дерева среднего тона, унитазом-моноблоком, синими стенами, полом из керамогранита, врезной раковиной и мраморной столешницей
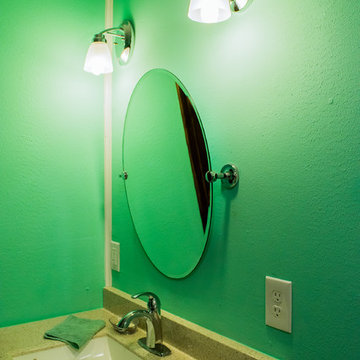
Remodeled bathroom with roll-under vanity with tilted mirror.
Пример оригинального дизайна: ванная комната среднего размера в классическом стиле с фасадами цвета дерева среднего тона, душем без бортиков, раздельным унитазом, синими стенами, душевой кабиной, врезной раковиной, коричневым полом и шторкой для ванной
Пример оригинального дизайна: ванная комната среднего размера в классическом стиле с фасадами цвета дерева среднего тона, душем без бортиков, раздельным унитазом, синими стенами, душевой кабиной, врезной раковиной, коричневым полом и шторкой для ванной
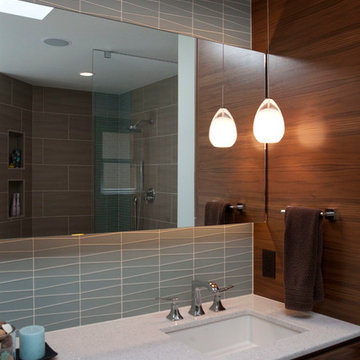
Master bedroom renovation by La/Con Builders in San Jose, CA.
Designed by Paladin Design in San Jose, CA.
Vanity top is a Silestone Quartz, Stellar Snow.
Accent tile behind the mirror is Island Stone Breeze Waveline.
Pendant lights were purchased from Lite Line in Los Gatos (manufacturer unknown).
9" towel bar from Kartners Madrid collection.
Kohler Verticyl sink.
Photo by homeowner.
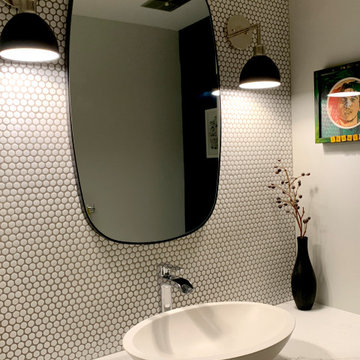
This was a remodeling of an existing powder room. It has a retro modern look. We used penny tile to cover the main wall along with two wall sconces for main lighting. We used a floating vanity and added under cabinet lighting to create a dramatic look reminiscent of a high end hotel. The vessel sink was sourced from Etsy and is made from linen colored concrete. All fixtures are polished chrome to add extra flair.
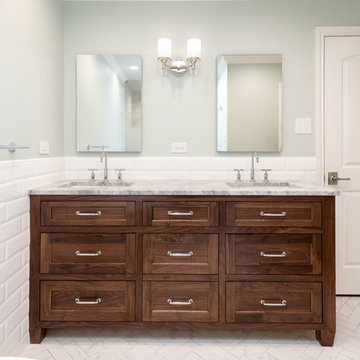
Michael Hunter Photography
Стильный дизайн: главная ванная комната среднего размера в стиле неоклассика (современная классика) с фасадами в стиле шейкер, фасадами цвета дерева среднего тона, отдельно стоящей ванной, белой плиткой, плиткой кабанчик, синими стенами, полом из керамогранита, врезной раковиной, столешницей из кварцита, белым полом и серой столешницей - последний тренд
Стильный дизайн: главная ванная комната среднего размера в стиле неоклассика (современная классика) с фасадами в стиле шейкер, фасадами цвета дерева среднего тона, отдельно стоящей ванной, белой плиткой, плиткой кабанчик, синими стенами, полом из керамогранита, врезной раковиной, столешницей из кварцита, белым полом и серой столешницей - последний тренд
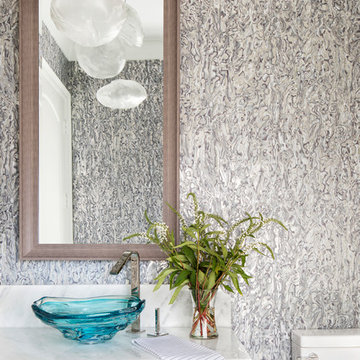
fun powder bath with conch metallic wallcovering, vessel sink and Bocci pendants
Пример оригинального дизайна: туалет среднего размера в морском стиле с фасадами островного типа, фасадами цвета дерева среднего тона, унитазом-моноблоком, синими стенами, полом из керамогранита, настольной раковиной, мраморной столешницей и серым полом
Пример оригинального дизайна: туалет среднего размера в морском стиле с фасадами островного типа, фасадами цвета дерева среднего тона, унитазом-моноблоком, синими стенами, полом из керамогранита, настольной раковиной, мраморной столешницей и серым полом
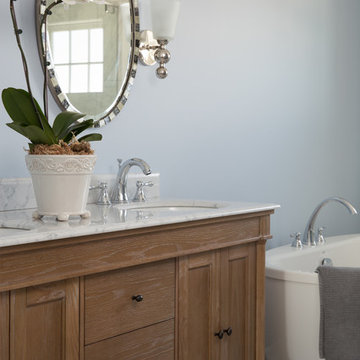
This home is truly waterfront living at its finest. This new, from-the-ground-up custom home highlights the modernity and sophistication of its owners. Featuring relaxing interior hues of blue and gray and a spacious open floor plan on the first floor, this residence provides the perfect weekend getaway. Falcon Industries oversaw all aspects of construction on this new home - from framing to custom finishes - and currently maintains the property for its owners.
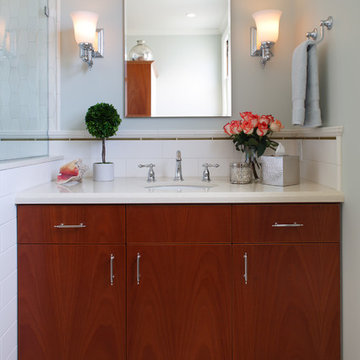
Bathroom remodel was a complete redesign to bring the original 90-year old San Francisco bathroom into modern day. Reimagining the space involved knocking down walls and employing artisans for handmade shower tiles and locally custom-made cabinetry to perfectly fit tight spaces.
Creamy tones, Mahogany wood, and ceramic crackle and subway tiles strike a balance between traditional and contemporary. The end result is a bathroom design that's a breath of fresh air and modern sophistication
- See more at: http://kimballstarr.com/projects/bathroom-remodel-st-francis-wood
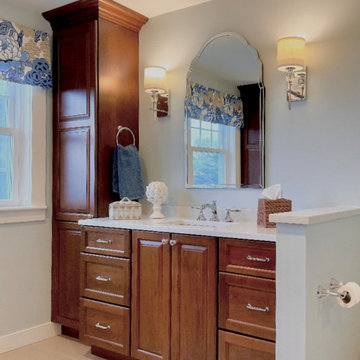
Master en-suite with his and her custom cherry vanities as well as matching linen towers and hidden hamper. Privacy wall for water closet, customer steam shower with teak bench featuring mosaic marble. Thibault, Honshu custom window treatment.
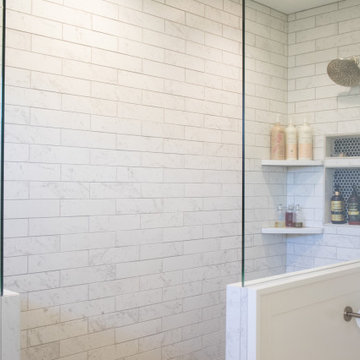
Пример оригинального дизайна: большая главная ванная комната в современном стиле с фасадами с утопленной филенкой, фасадами цвета дерева среднего тона, отдельно стоящей ванной, открытым душем, унитазом-моноблоком, разноцветной плиткой, плиткой кабанчик, синими стенами, полом из керамической плитки, врезной раковиной, мраморной столешницей, разноцветным полом, открытым душем и разноцветной столешницей
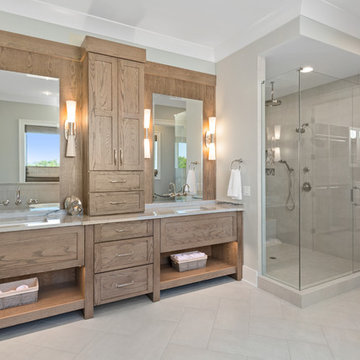
Пример оригинального дизайна: ванная комната в стиле кантри с фасадами в стиле шейкер, фасадами цвета дерева среднего тона, угловым душем, синими стенами, врезной раковиной, бежевым полом, душем с распашными дверями и белой столешницей
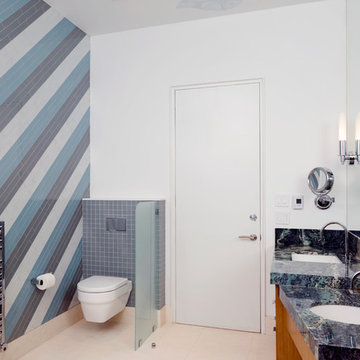
На фото: ванная комната среднего размера в современном стиле с плоскими фасадами, фасадами цвета дерева среднего тона, инсталляцией, синей плиткой, керамической плиткой, синими стенами, полом из керамической плитки, душевой кабиной, врезной раковиной и столешницей из гранита
Санузел с фасадами цвета дерева среднего тона и синими стенами – фото дизайна интерьера
8

