Санузел с фасадами цвета дерева среднего тона и розовыми стенами – фото дизайна интерьера
Сортировать:
Бюджет
Сортировать:Популярное за сегодня
41 - 60 из 225 фото
1 из 3
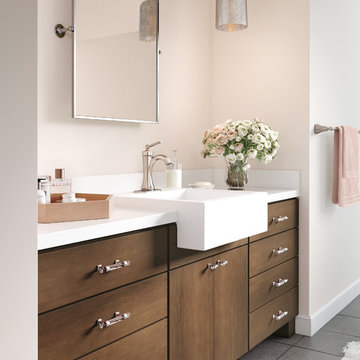
Источник вдохновения для домашнего уюта: ванная комната среднего размера в стиле неоклассика (современная классика) с плоскими фасадами, фасадами цвета дерева среднего тона, розовыми стенами, полом из керамической плитки, серым полом и белой столешницей
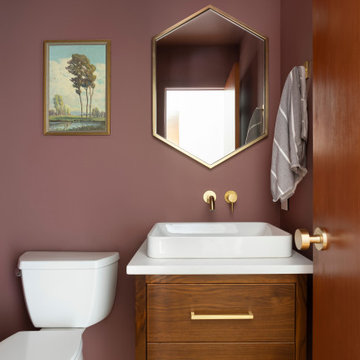
APD was hired to update the primary bathroom and laundry room of this ranch style family home. Included was a request to add a powder bathroom where one previously did not exist to help ease the chaos for the young family. The design team took a little space here and a little space there, coming up with a reconfigured layout including an enlarged primary bathroom with large walk-in shower, a jewel box powder bath, and a refreshed laundry room including a dog bath for the family’s four legged member!
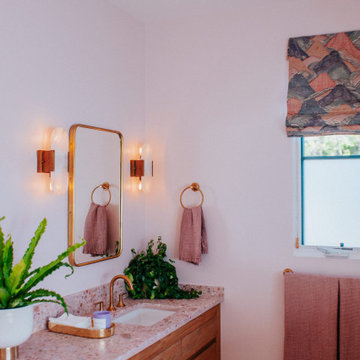
Пример оригинального дизайна: главный совмещенный санузел в стиле ретро с плоскими фасадами, фасадами цвета дерева среднего тона, отдельно стоящей ванной, угловым душем, розовой плиткой, керамической плиткой, розовыми стенами, полом из терраццо, накладной раковиной, столешницей терраццо, розовым полом, душем с распашными дверями, розовой столешницей, тумбой под две раковины и встроенной тумбой
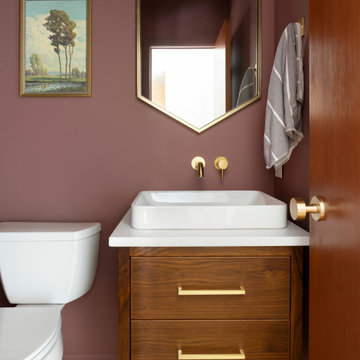
APD was hired to update the primary bathroom and laundry room of this ranch style family home. Included was a request to add a powder bathroom where one previously did not exist to help ease the chaos for the young family. The design team took a little space here and a little space there, coming up with a reconfigured layout including an enlarged primary bathroom with large walk-in shower, a jewel box powder bath, and a refreshed laundry room including a dog bath for the family’s four legged member!
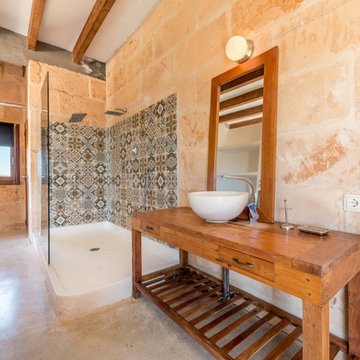
Свежая идея для дизайна: главная ванная комната в средиземноморском стиле с открытыми фасадами, фасадами цвета дерева среднего тона, открытым душем, розовыми стенами, настольной раковиной, столешницей из дерева, бежевым полом и открытым душем - отличное фото интерьера
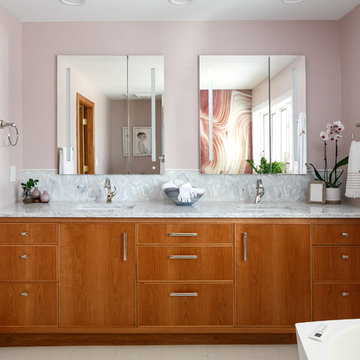
На фото: главная ванная комната среднего размера в современном стиле с плоскими фасадами, фасадами цвета дерева среднего тона, отдельно стоящей ванной, двойным душем, унитазом-моноблоком, белой плиткой, стеклянной плиткой, розовыми стенами, полом из керамогранита, врезной раковиной, столешницей из искусственного кварца, белым полом, душем с распашными дверями и белой столешницей с
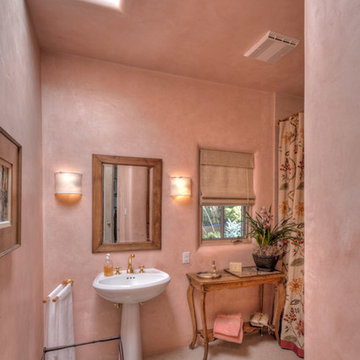
Photo credit: A. Neighbor
Свежая идея для дизайна: ванная комната среднего размера в стиле неоклассика (современная классика) с фасадами цвета дерева среднего тона, розовыми стенами, полом из известняка и раковиной с пьедесталом - отличное фото интерьера
Свежая идея для дизайна: ванная комната среднего размера в стиле неоклассика (современная классика) с фасадами цвета дерева среднего тона, розовыми стенами, полом из известняка и раковиной с пьедесталом - отличное фото интерьера
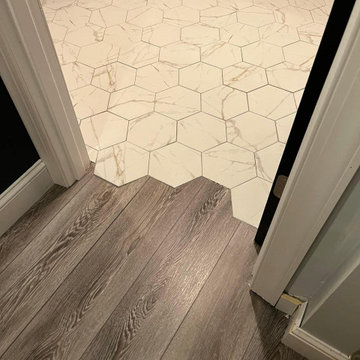
This was a custom build from studs up. The client asked for a unique hexagon tile pattern from the floor up the wall as well as where the tile meets the hall floor. We built a custom hickory wood vanity with ample storage. Installed modern lighting, mirror and fixtures. Last but not least, installed a white subway tile stand up shower.

Builder: AVB Inc.
Interior Design: Vision Interiors by Visbeen
Photographer: Ashley Avila Photography
The Holloway blends the recent revival of mid-century aesthetics with the timelessness of a country farmhouse. Each façade features playfully arranged windows tucked under steeply pitched gables. Natural wood lapped siding emphasizes this homes more modern elements, while classic white board & batten covers the core of this house. A rustic stone water table wraps around the base and contours down into the rear view-out terrace.
Inside, a wide hallway connects the foyer to the den and living spaces through smooth case-less openings. Featuring a grey stone fireplace, tall windows, and vaulted wood ceiling, the living room bridges between the kitchen and den. The kitchen picks up some mid-century through the use of flat-faced upper and lower cabinets with chrome pulls. Richly toned wood chairs and table cap off the dining room, which is surrounded by windows on three sides. The grand staircase, to the left, is viewable from the outside through a set of giant casement windows on the upper landing. A spacious master suite is situated off of this upper landing. Featuring separate closets, a tiled bath with tub and shower, this suite has a perfect view out to the rear yard through the bedrooms rear windows. All the way upstairs, and to the right of the staircase, is four separate bedrooms. Downstairs, under the master suite, is a gymnasium. This gymnasium is connected to the outdoors through an overhead door and is perfect for athletic activities or storing a boat during cold months. The lower level also features a living room with view out windows and a private guest suite.
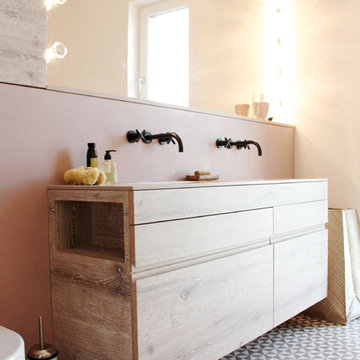
atelier für raumfragen!
На фото: ванная комната в стиле модернизм с плоскими фасадами, фасадами цвета дерева среднего тона и розовыми стенами
На фото: ванная комната в стиле модернизм с плоскими фасадами, фасадами цвета дерева среднего тона и розовыми стенами
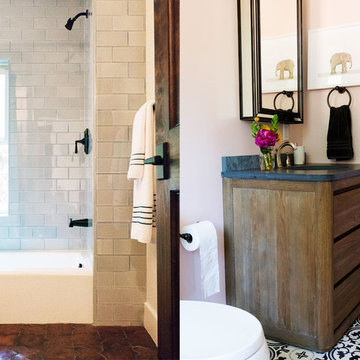
For this project LETTER FOUR worked closely with the homeowners to fully transform the existing home via complete Design-Build services. The home was a small, single story home on an oddly-shaped lot, in the Pacific Palisades, with an awkward floor plan that was not functional for a growing family. We added a second story, a roof deck, reconfigured the first floor, and fully transformed the finishes, fixtures, flow, function, and feel of the home, all while securing an exemption from California Coastal Commission requirements. We converted this typical 1950's Spanish style bungalow into a modern Spanish gem, and love to see how much our clients are enjoying their new home!
Photo Credit: Marcia Prentice + Carolyn Miller
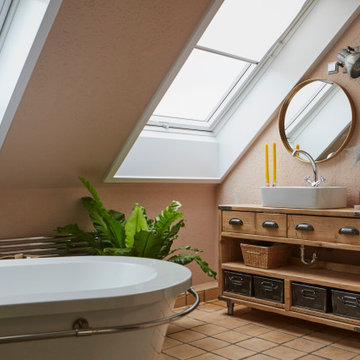
Стильный дизайн: ванная комната в стиле фьюжн с открытыми фасадами, фасадами цвета дерева среднего тона, отдельно стоящей ванной, розовыми стенами, настольной раковиной, столешницей из дерева, бежевым полом, коричневой столешницей, тумбой под одну раковину, напольной тумбой и сводчатым потолком - последний тренд
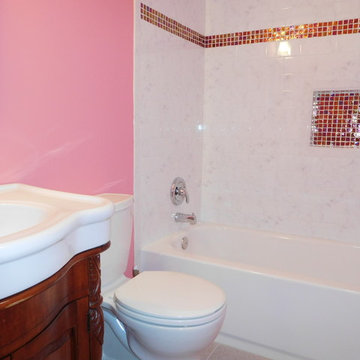
- brick pattern ceramic installation
- color combination
- new tub
-painting
- antique vanity
Пример оригинального дизайна: ванная комната среднего размера в стиле фьюжн с фасадами островного типа, фасадами цвета дерева среднего тона, ванной в нише, душем над ванной, раздельным унитазом, розовыми стенами, полом из керамической плитки, душевой кабиной и монолитной раковиной
Пример оригинального дизайна: ванная комната среднего размера в стиле фьюжн с фасадами островного типа, фасадами цвета дерева среднего тона, ванной в нише, душем над ванной, раздельным унитазом, розовыми стенами, полом из керамической плитки, душевой кабиной и монолитной раковиной
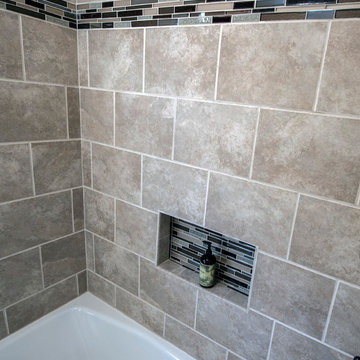
Don Petersen
На фото: маленькая ванная комната в классическом стиле с столешницей из гранита, фасадами с утопленной филенкой, фасадами цвета дерева среднего тона, ванной в нише, душем над ванной, раздельным унитазом, бежевой плиткой, керамической плиткой, розовыми стенами, полом из керамогранита, душевой кабиной, врезной раковиной, бежевым полом и открытым душем для на участке и в саду с
На фото: маленькая ванная комната в классическом стиле с столешницей из гранита, фасадами с утопленной филенкой, фасадами цвета дерева среднего тона, ванной в нише, душем над ванной, раздельным унитазом, бежевой плиткой, керамической плиткой, розовыми стенами, полом из керамогранита, душевой кабиной, врезной раковиной, бежевым полом и открытым душем для на участке и в саду с
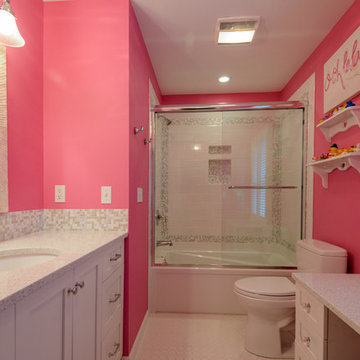
Nina Pomeroy
Источник вдохновения для домашнего уюта: детская ванная комната среднего размера в стиле неоклассика (современная классика) с накладной раковиной, плоскими фасадами, фасадами цвета дерева среднего тона, столешницей из искусственного кварца, угловым душем, унитазом-моноблоком, разноцветной плиткой, стеклянной плиткой, розовыми стенами и полом из керамической плитки
Источник вдохновения для домашнего уюта: детская ванная комната среднего размера в стиле неоклассика (современная классика) с накладной раковиной, плоскими фасадами, фасадами цвета дерева среднего тона, столешницей из искусственного кварца, угловым душем, унитазом-моноблоком, разноцветной плиткой, стеклянной плиткой, розовыми стенами и полом из керамической плитки
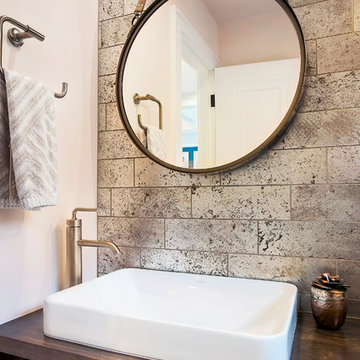
360-Vip Photography - Dean Riedel
Schrader & Co - Remodeler
Пример оригинального дизайна: маленький туалет в стиле неоклассика (современная классика) с плоскими фасадами, фасадами цвета дерева среднего тона, унитазом-моноблоком, коричневой плиткой, плиткой из травертина, розовыми стенами, полом из сланца, настольной раковиной, столешницей из дерева, черным полом и коричневой столешницей для на участке и в саду
Пример оригинального дизайна: маленький туалет в стиле неоклассика (современная классика) с плоскими фасадами, фасадами цвета дерева среднего тона, унитазом-моноблоком, коричневой плиткой, плиткой из травертина, розовыми стенами, полом из сланца, настольной раковиной, столешницей из дерева, черным полом и коричневой столешницей для на участке и в саду
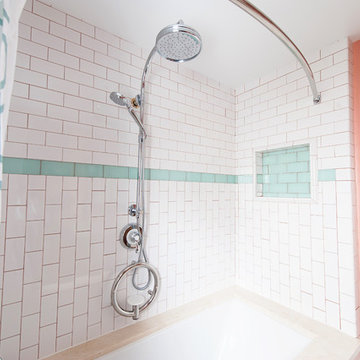
Rashmi Pappu Photography
Свежая идея для дизайна: маленькая ванная комната в стиле кантри с мраморной столешницей, полновстраиваемой ванной, душем над ванной, белой плиткой, керамической плиткой, фасадами островного типа, фасадами цвета дерева среднего тона, раздельным унитазом, розовыми стенами, бетонным полом, душевой кабиной и врезной раковиной для на участке и в саду - отличное фото интерьера
Свежая идея для дизайна: маленькая ванная комната в стиле кантри с мраморной столешницей, полновстраиваемой ванной, душем над ванной, белой плиткой, керамической плиткой, фасадами островного типа, фасадами цвета дерева среднего тона, раздельным унитазом, розовыми стенами, бетонным полом, душевой кабиной и врезной раковиной для на участке и в саду - отличное фото интерьера
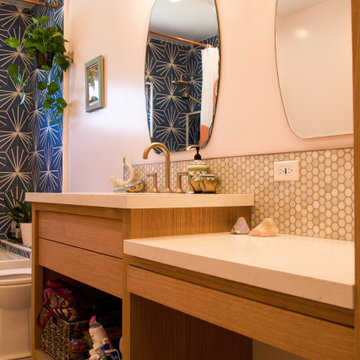
Пример оригинального дизайна: детская ванная комната среднего размера в стиле шебби-шик с открытыми фасадами, фасадами цвета дерева среднего тона, накладной ванной, душем над ванной, раздельным унитазом, серой плиткой, стеклянной плиткой, розовыми стенами, полом из керамогранита, врезной раковиной, столешницей из кварцита, серым полом, шторкой для ванной, тумбой под одну раковину и встроенной тумбой
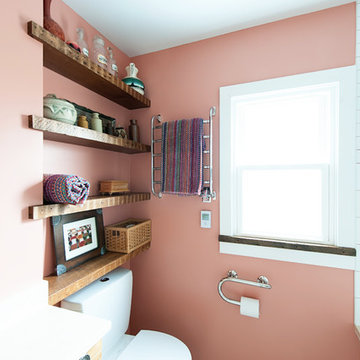
Rashmi Pappu Photography
На фото: маленькая ванная комната в стиле кантри с врезной раковиной, фасадами цвета дерева среднего тона, мраморной столешницей, полновстраиваемой ванной, душем над ванной, раздельным унитазом, белой плиткой, керамической плиткой, бетонным полом, фасадами островного типа, розовыми стенами и душевой кабиной для на участке и в саду
На фото: маленькая ванная комната в стиле кантри с врезной раковиной, фасадами цвета дерева среднего тона, мраморной столешницей, полновстраиваемой ванной, душем над ванной, раздельным унитазом, белой плиткой, керамической плиткой, бетонным полом, фасадами островного типа, розовыми стенами и душевой кабиной для на участке и в саду
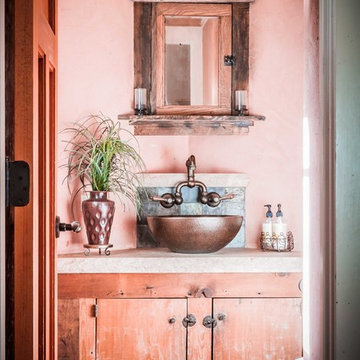
Свежая идея для дизайна: маленький туалет в стиле рустика с настольной раковиной, плоскими фасадами, фасадами цвета дерева среднего тона и розовыми стенами для на участке и в саду - отличное фото интерьера
Санузел с фасадами цвета дерева среднего тона и розовыми стенами – фото дизайна интерьера
3

